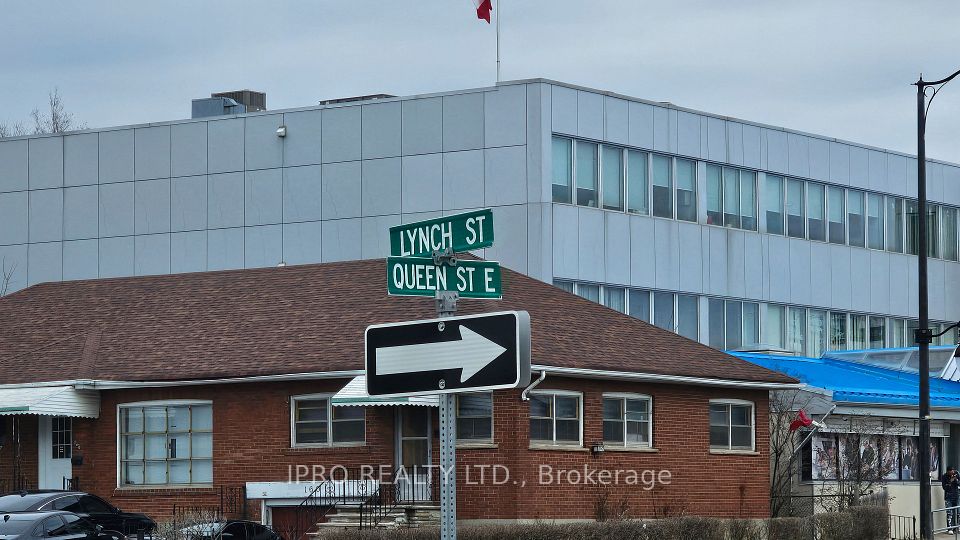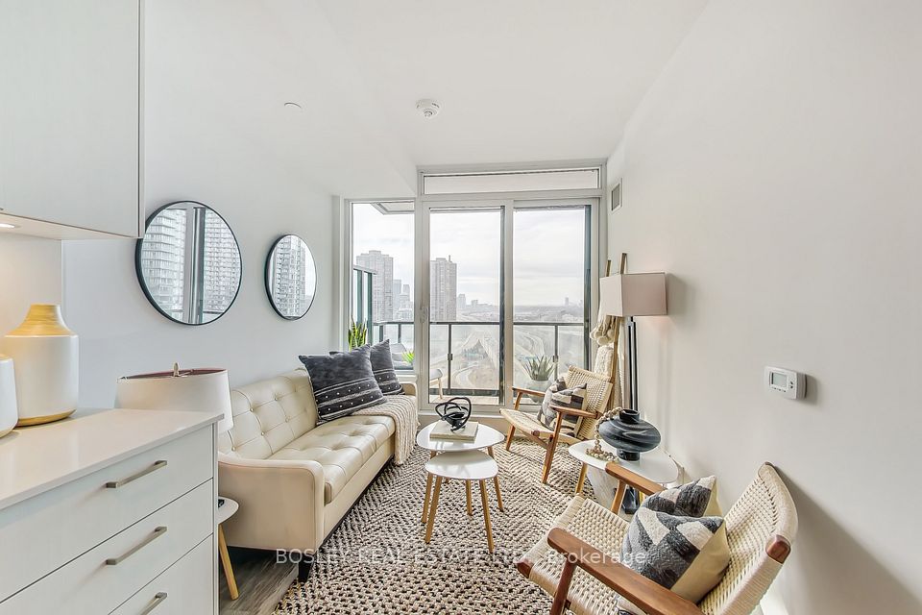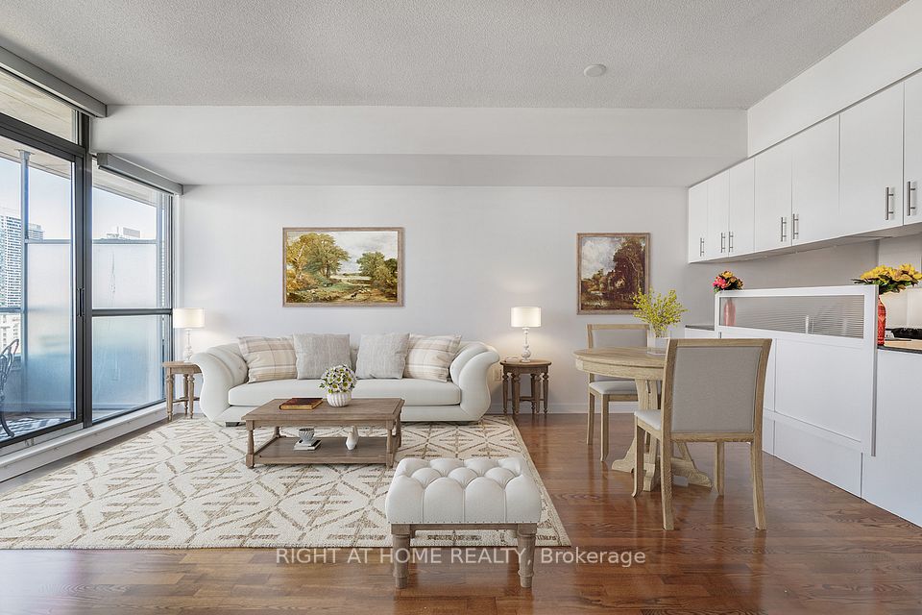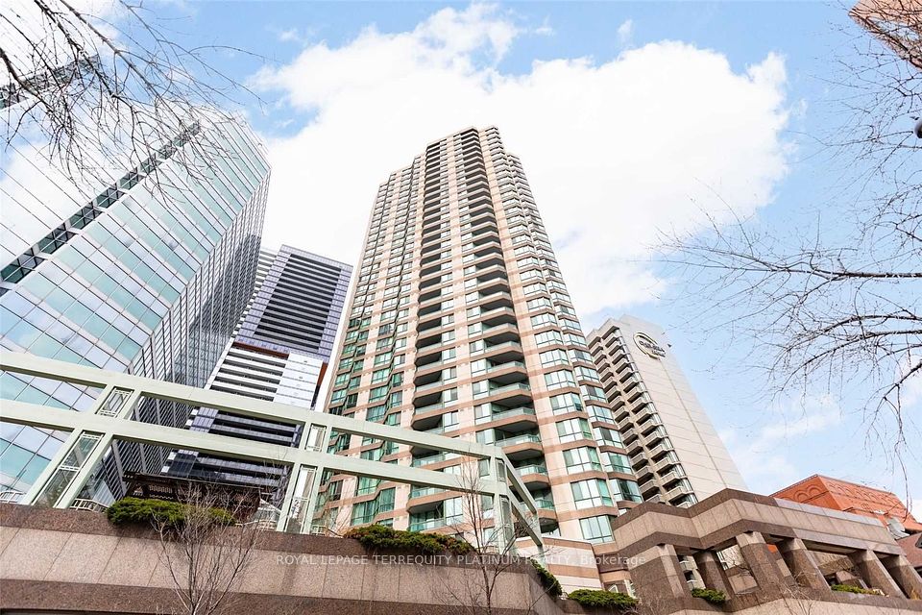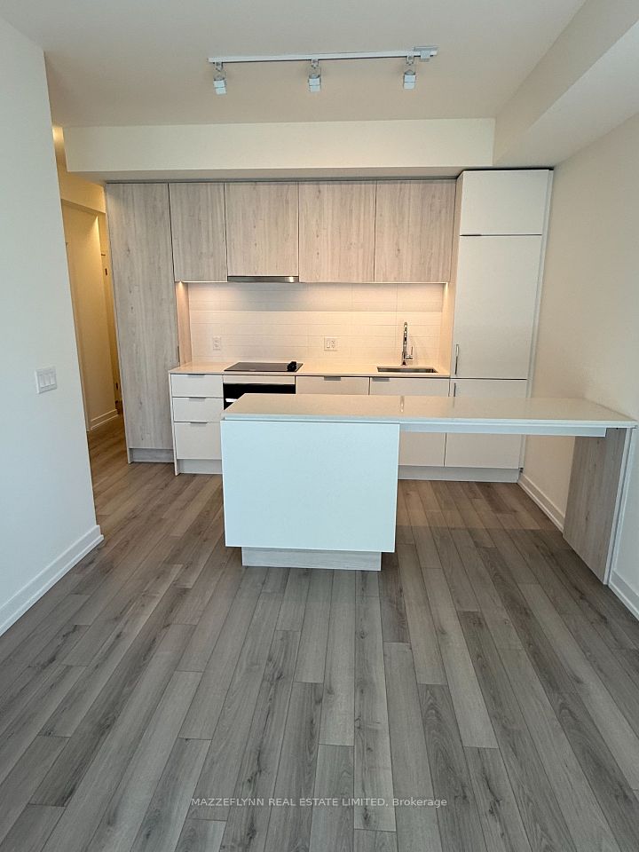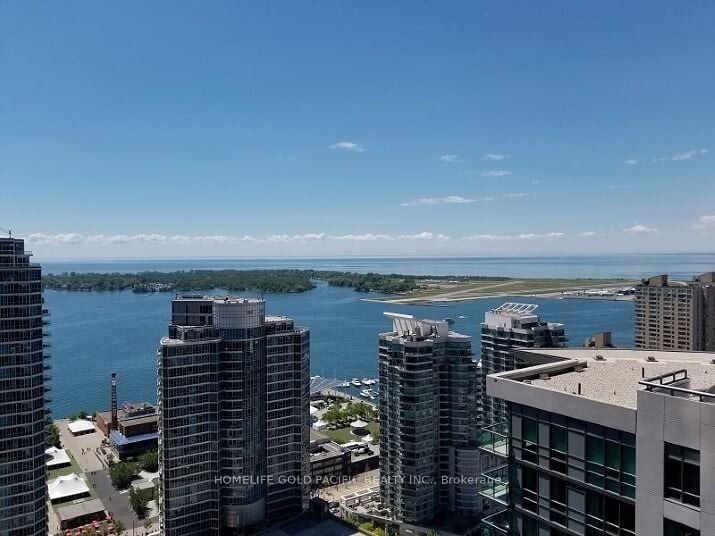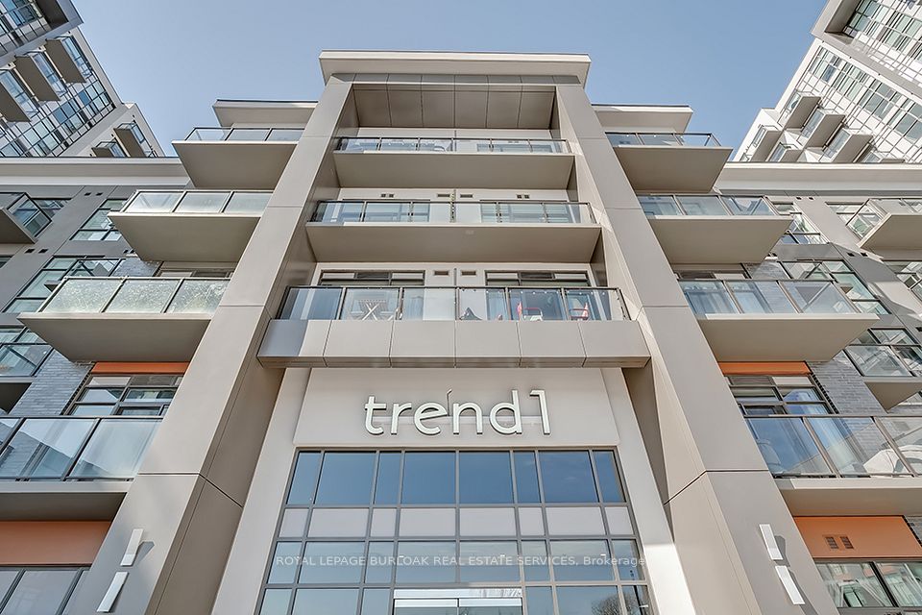$499,900
415 Main Street, Hamilton, ON L8P 1K5
Virtual Tours
Price Comparison
Property Description
Property type
Condo Apartment
Lot size
N/A
Style
1 Storey/Apt
Approx. Area
N/A
Room Information
| Room Type | Dimension (length x width) | Features | Level |
|---|---|---|---|
| Living Room | 3.9624 x 3.9624 m | Laminate, W/O To Balcony, Combined w/Dining | Flat |
| Dining Room | 3.9624 x 3.66245 m | Laminate, W/O To Balcony, Combined w/Living | Flat |
| Primary Bedroom | 3.6576 x 3.6576 m | Laminate, Closet | Flat |
About 415 Main Street
Introducing Westgate Condos by Matrix Development Group thoughtfully designed and perfectly situated in the heart of downtown Hamilton.Step into a stunning two-storey lobby featuring modern essentials like high-speed internet and secure mail/parcel pickup. Enjoy a wide range of amenities, including a dog-washing station, community garden, and a rooftop terrace complete with study rooms, a private dining area, and a party room. The rooftop also offers shaded outdoor seating and a fully equipped gym.Live at the gateway to downtown, just minutes from McMaster University and right on bustling Main Street, home to Hamiltons famous restaurant row and foodie hotspots.Spend your weekends exploring the Farmers Market, local art galleries, or hiking the nearby escarpment trails with breathtaking views this is urban living at its best.Commuting is a breeze with transit at your doorstep, a GO Station around the corner, and future access to the Dundurn LRT. Whether you're walking, biking, or hopping on a bus, getting around the city and beyond is seamless.Parking and locker available at an additional cost.Dont miss your chance to own a piece of one of Hamiltons most exciting developments!
Home Overview
Last updated
Apr 4
Virtual tour
None
Basement information
None
Building size
--
Status
In-Active
Property sub type
Condo Apartment
Maintenance fee
$0
Year built
--
Additional Details
MORTGAGE INFO
ESTIMATED PAYMENT
Location
Some information about this property - Main Street

Book a Showing
Find your dream home ✨
I agree to receive marketing and customer service calls and text messages from homepapa. Consent is not a condition of purchase. Msg/data rates may apply. Msg frequency varies. Reply STOP to unsubscribe. Privacy Policy & Terms of Service.







