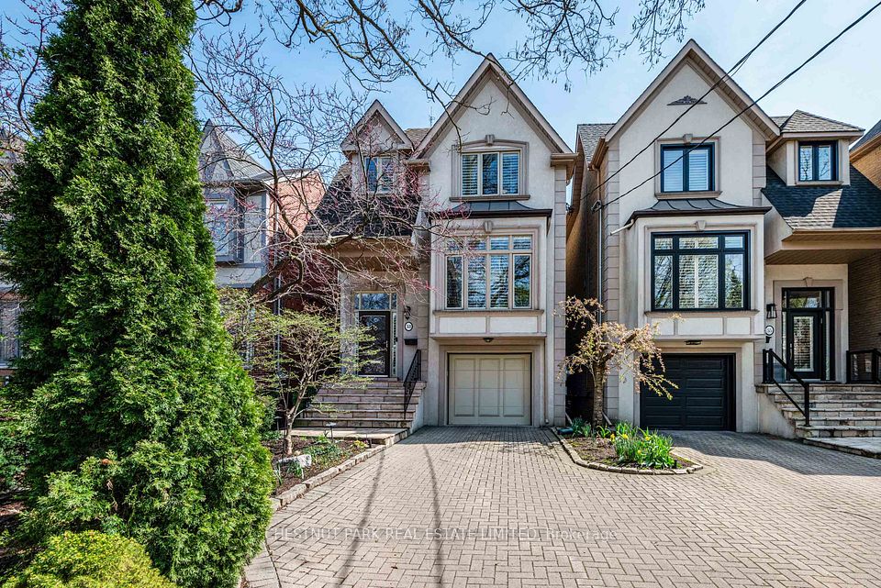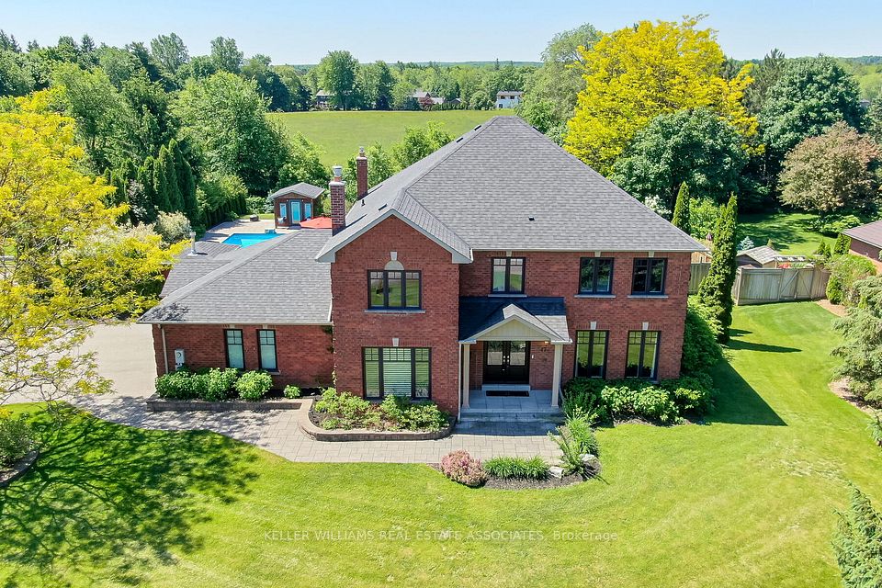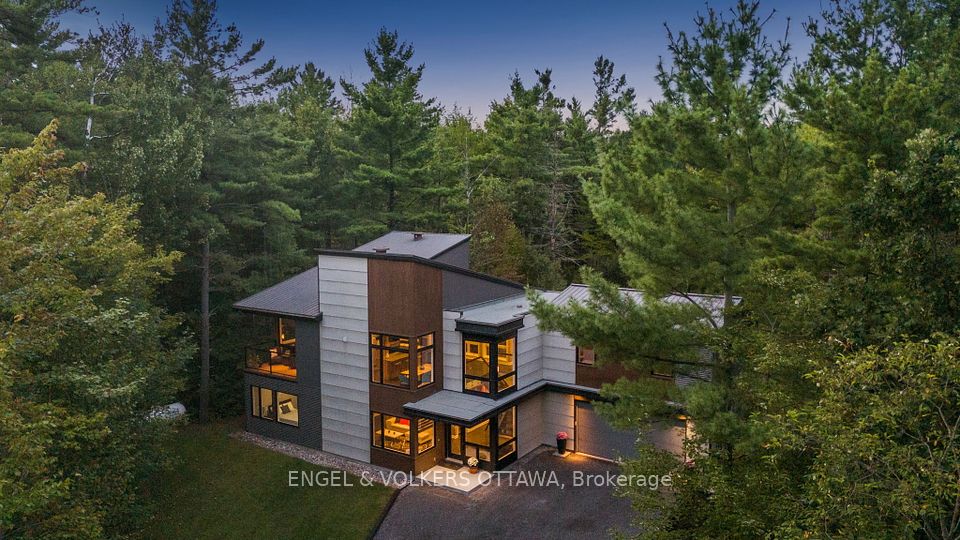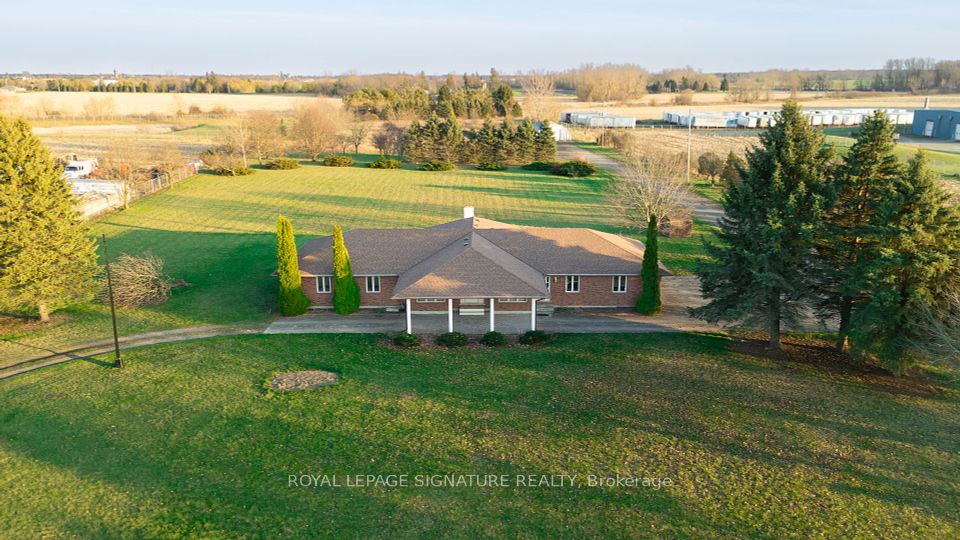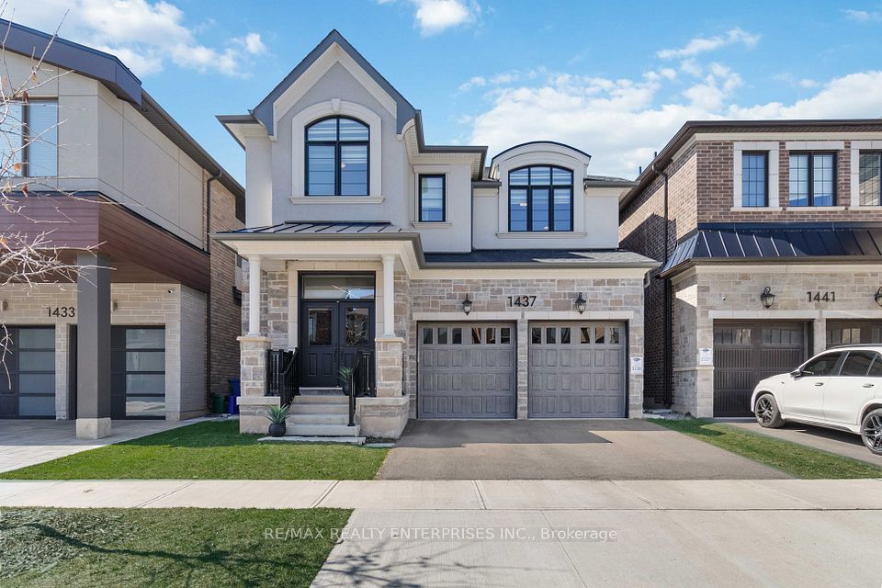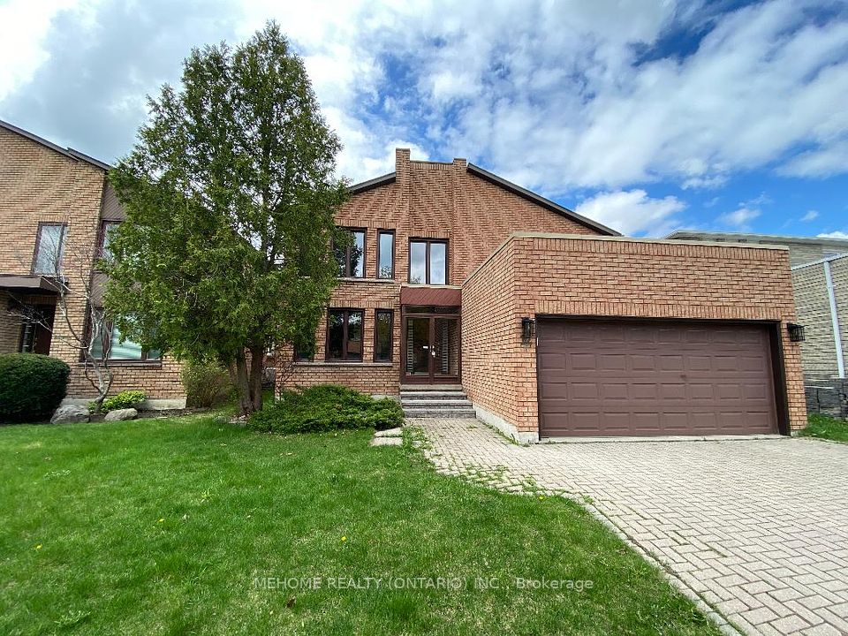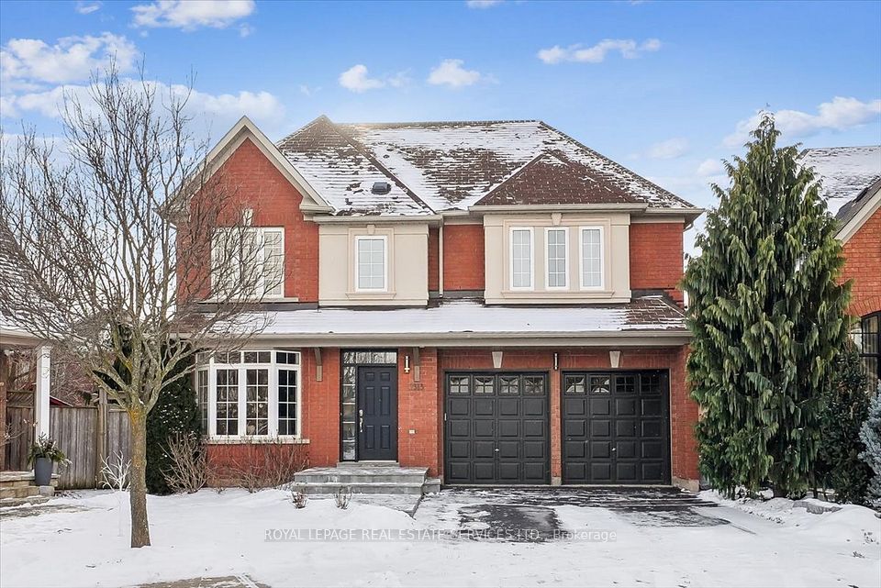$2,198,000
415 Wycliffe Avenue, Vaughan, ON L4L 3N9
Virtual Tours
Price Comparison
Property Description
Property type
Detached
Lot size
N/A
Style
2-Storey
Approx. Area
N/A
Room Information
| Room Type | Dimension (length x width) | Features | Level |
|---|---|---|---|
| Living Room | 3.89 x 5.46 m | Hardwood Floor, Crown Moulding, Combined w/Dining | Main |
| Dining Room | 4.32 x 4.83 m | Hardwood Floor, Formal Rm, Combined w/Living | Main |
| Kitchen | 3.91 x 3.71 m | Ceramic Floor, Granite Counters, Centre Island | Main |
| Breakfast | 3.96 x 5.31 m | Ceramic Floor, B/I Desk, W/O To Deck | Main |
About 415 Wycliffe Avenue
* Welcome to this custom built home on an oversized lot in the prestigious & mature Wycliffe community * Offered for the first time by original owner * This exquisite residence boasts over 3,600 sq ft of living space, plus an additional 2,295 sq ft in the finished basement with 9ft ceilings. Double door entry leads into a grand foyer open to above. This home features 4 bedrooms, 4 bathrooms, hardwood floors, smooth ceilings, crown mouldings, pot lights, and large solid wood doors throughout. The expansive principal rooms are perfect for both family living & entertaining. Beautifully landscaped grounds, surrounded by mature trees & a beautifully crafted stone driveway & walkway offer exceptional curb appeal. This is a truly unique property that combines luxury, comfort, and elegance in one of the most sought-after neighborhoods. Conveniently located to many amenities including Kleinburg Village, Al Palladini Community Centre, Boyd Conservation Park, Kortright Centre, Grocery Stores, Shops, Restaurants. Walking distance to Public Transit, Schools, Parks.
Home Overview
Last updated
Mar 17
Virtual tour
None
Basement information
Finished, Full
Building size
--
Status
In-Active
Property sub type
Detached
Maintenance fee
$N/A
Year built
--
Additional Details
MORTGAGE INFO
ESTIMATED PAYMENT
Location
Some information about this property - Wycliffe Avenue

Book a Showing
Find your dream home ✨
I agree to receive marketing and customer service calls and text messages from homepapa. Consent is not a condition of purchase. Msg/data rates may apply. Msg frequency varies. Reply STOP to unsubscribe. Privacy Policy & Terms of Service.







