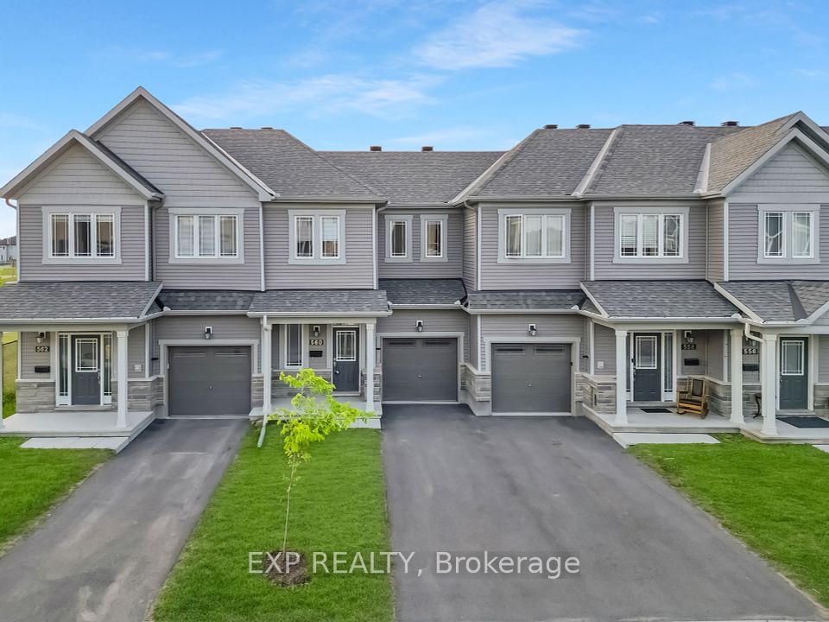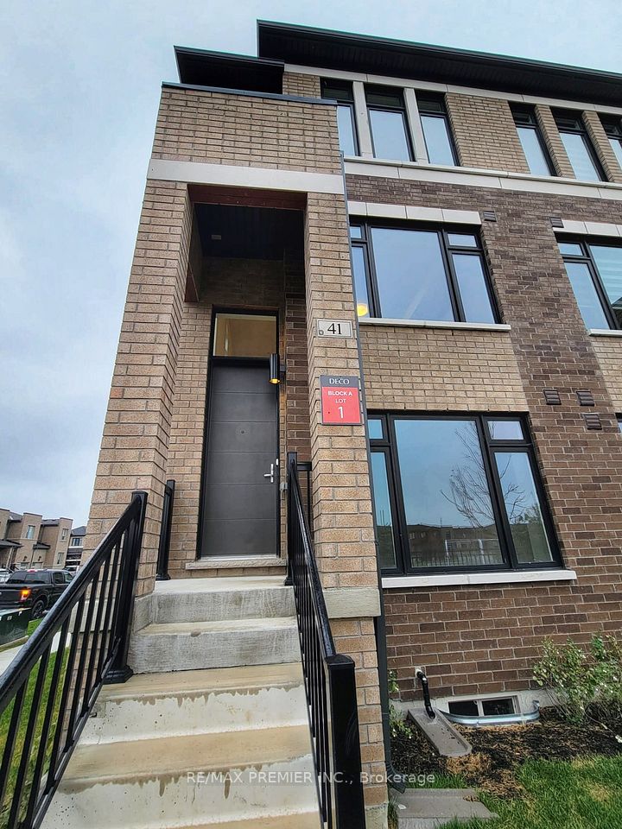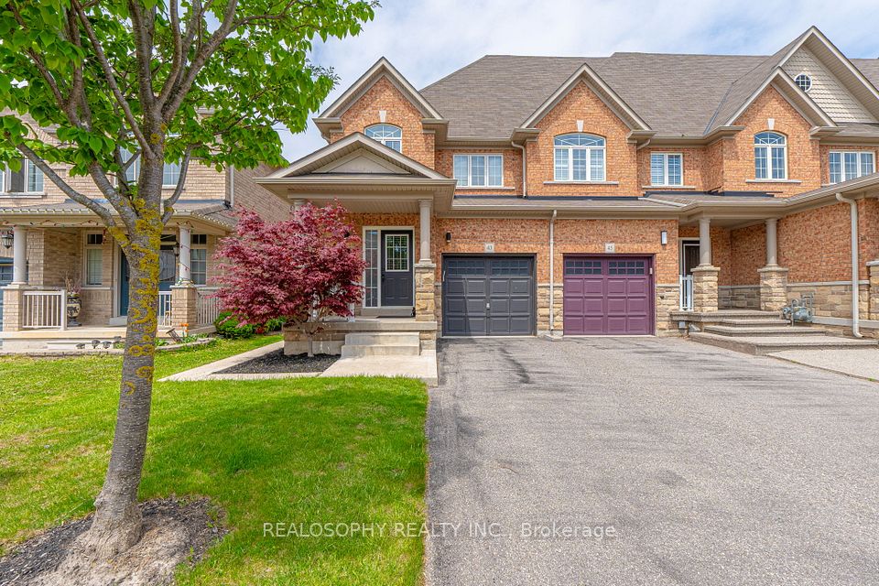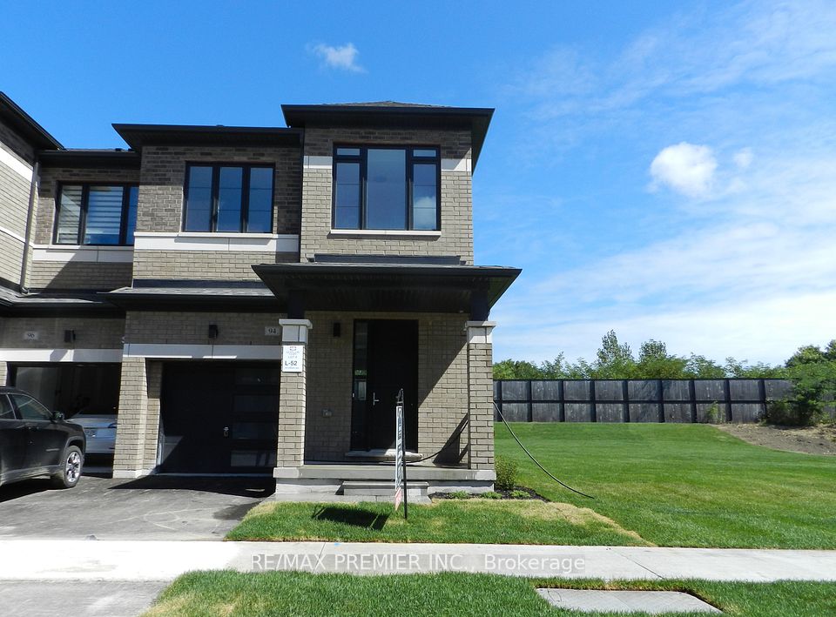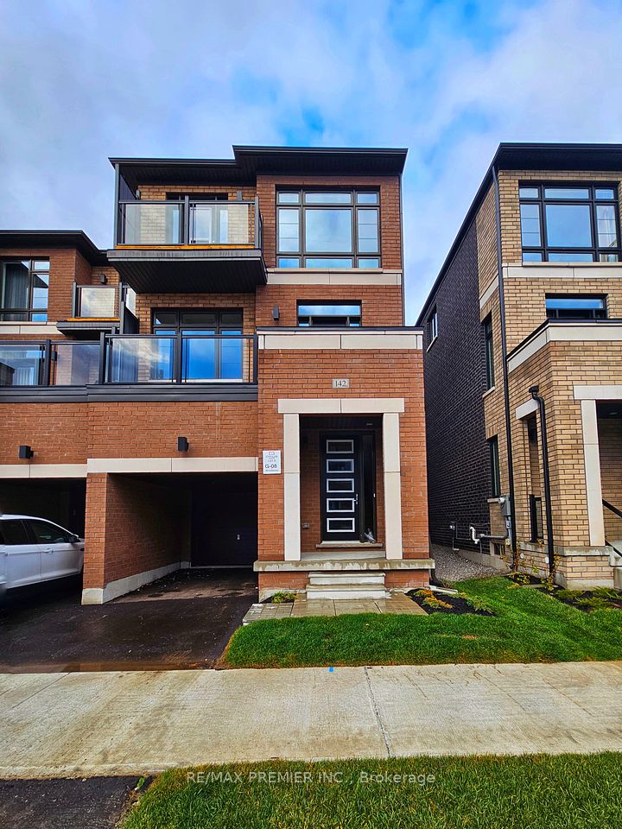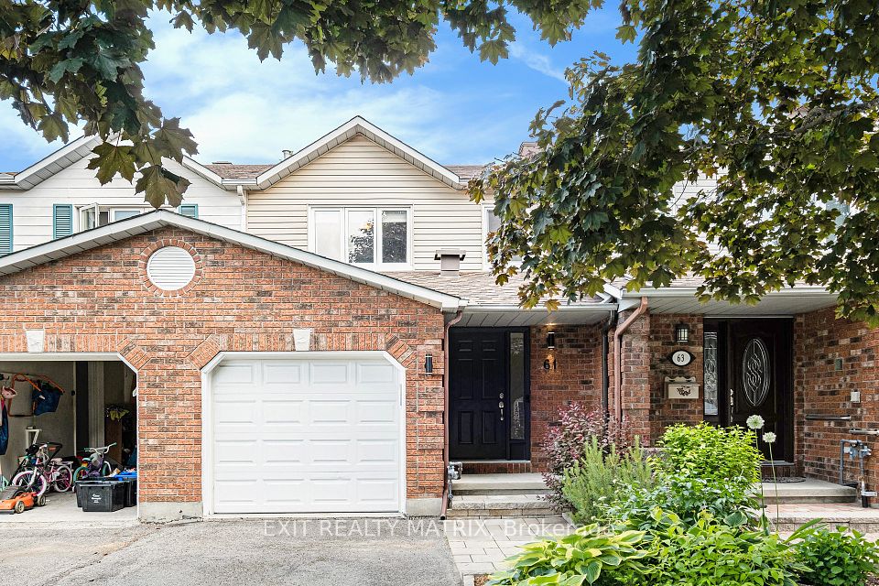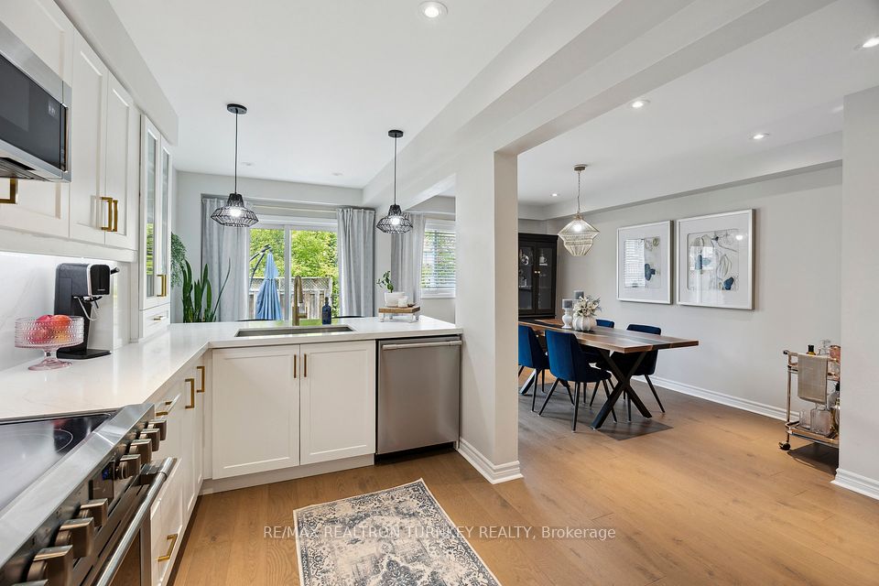
$635,000
416 Foxhall Way, Kanata, ON K2M 0G1
Price Comparison
Property Description
Property type
Att/Row/Townhouse
Lot size
N/A
Style
2-Storey
Approx. Area
N/A
Room Information
| Room Type | Dimension (length x width) | Features | Level |
|---|---|---|---|
| Bedroom | 0.4318 x 0.31242 m | N/A | Second |
About 416 Foxhall Way
Welcome to 416 Foxhall Way, a beautifully updated home tucked into the heart of Kanata's sought-after Bridlewood community. From the moment you step inside, you'll notice the natural light pouring through large windows, highlighting the hardwood floors and the eye-catching accent wall in the dining area. The open-concept main level flows seamlessly onto a custom-built deck - perfect for relaxing, entertaining, or soaking up some sun. The kitchen blends style and function with generous counter space, modern finishes, and a spacious walk-in pantry that keeps everything organized and within reach. Upstairs, you'll find three inviting bedrooms and a thoughtfully placed laundry room that adds everyday convenience. The fully finished walkout basement is a standout feature - brightened by oversized windows and offering direct access to the private backyard, it's a flexible space ready for movie nights, a home office, or anything in between. This home is ideally located near parks, trails, and everyday amenities, with easy access to several well-regarded schools, making it a perfect fit for those who want both comfort and connection in a vibrant neighbourhood. 416 Foxhall Way is a place where thoughtful design meets day-to-day ease - ready for you to move in and make it your own.
Home Overview
Last updated
4 days ago
Virtual tour
None
Basement information
Finished with Walk-Out, Walk-Out
Building size
--
Status
In-Active
Property sub type
Att/Row/Townhouse
Maintenance fee
$N/A
Year built
2024
Additional Details
MORTGAGE INFO
ESTIMATED PAYMENT
Location
Some information about this property - Foxhall Way

Book a Showing
Find your dream home ✨
I agree to receive marketing and customer service calls and text messages from homepapa. Consent is not a condition of purchase. Msg/data rates may apply. Msg frequency varies. Reply STOP to unsubscribe. Privacy Policy & Terms of Service.






