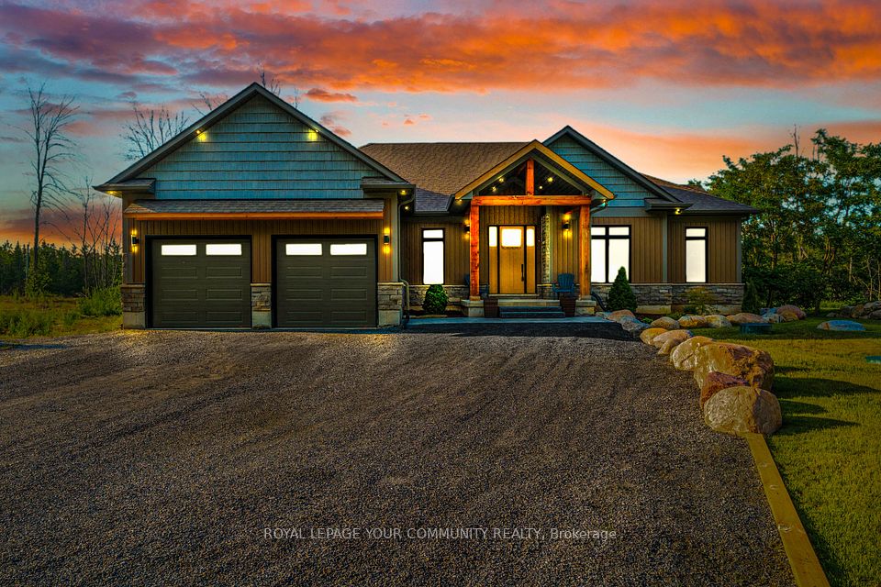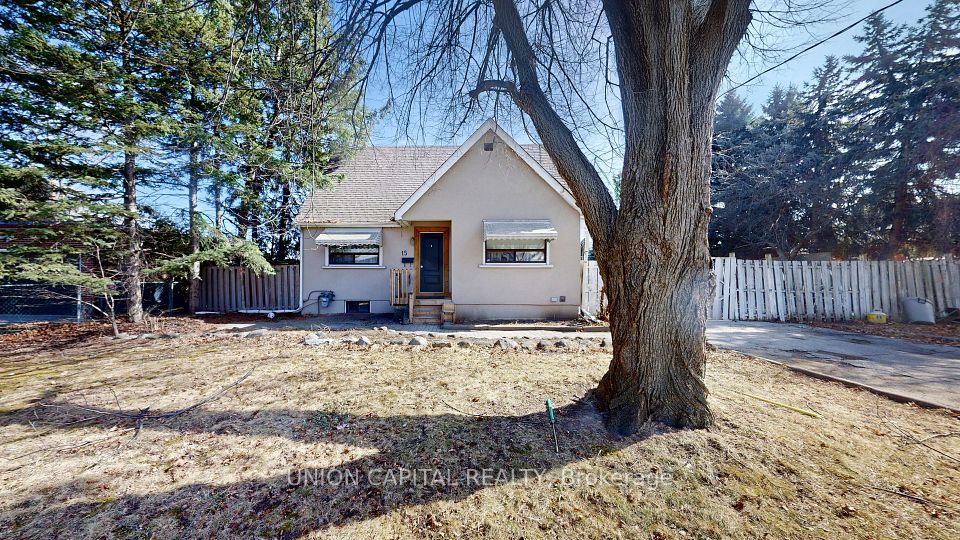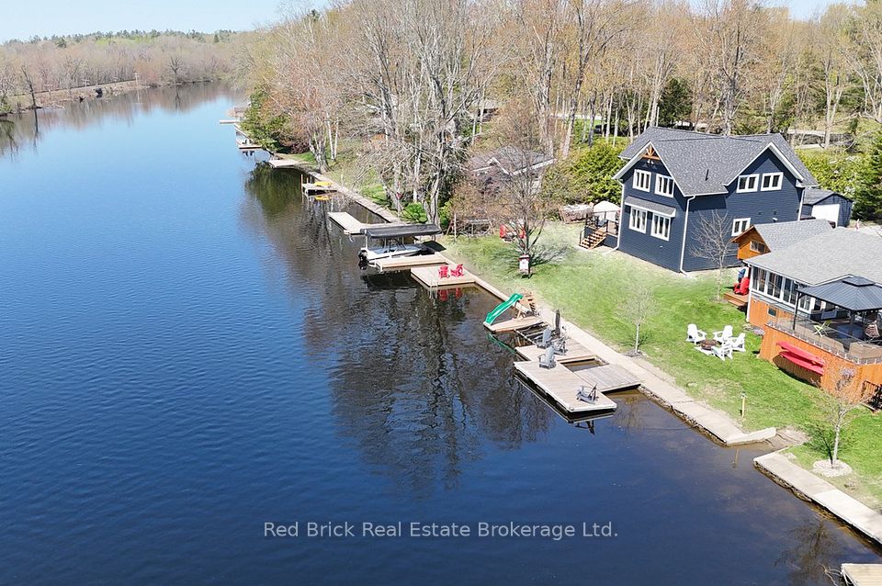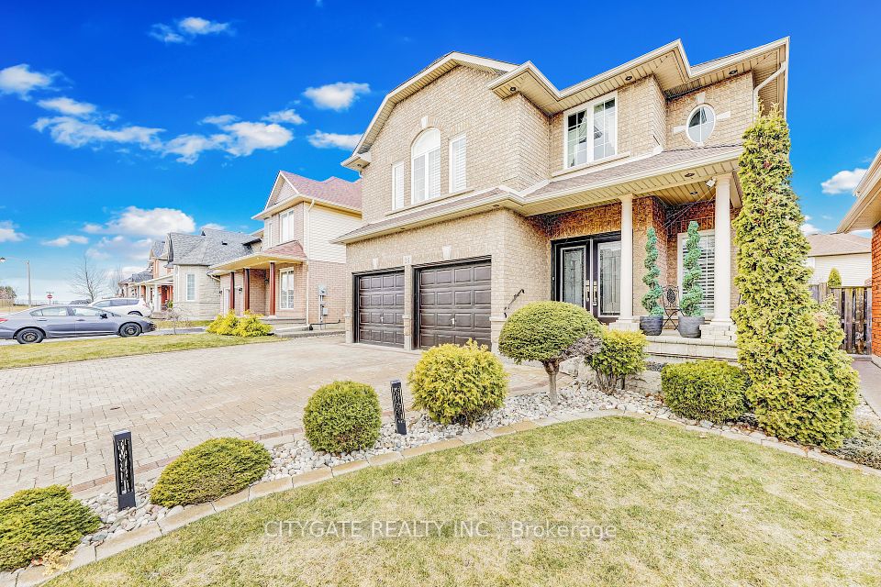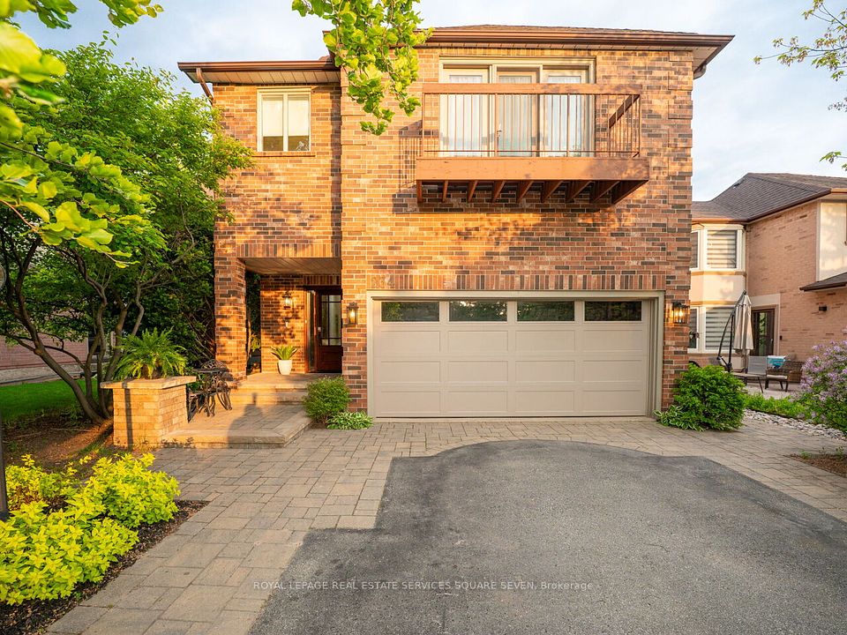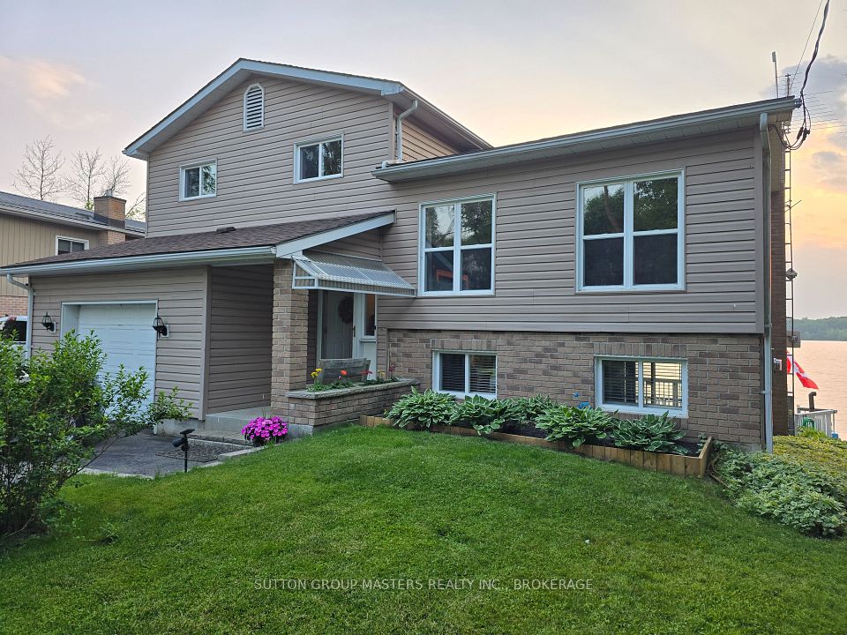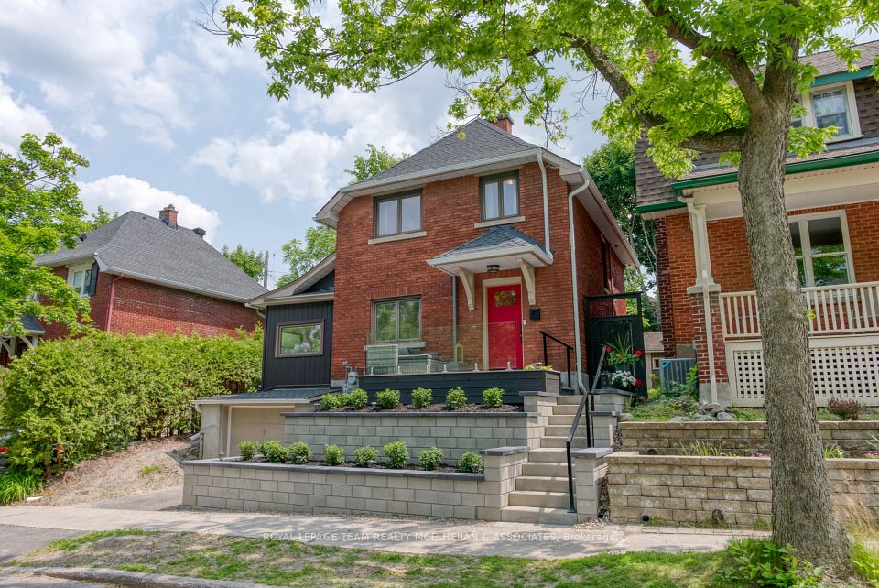
$1,339,000
4165 Cole Crescent, Burlington, ON L7M 0A4
Price Comparison
Property Description
Property type
Detached
Lot size
N/A
Style
2-Storey
Approx. Area
N/A
Room Information
| Room Type | Dimension (length x width) | Features | Level |
|---|---|---|---|
| Living Room | 6.74 x 3.77 m | Hardwood Floor, Combined w/Dining, Gas Fireplace | Main |
| Dining Room | 6.74 x 3.77 m | Hardwood Floor, Combined w/Living, Large Window | Main |
| Kitchen | 4.69 x 3.33 m | Stainless Steel Appl, Pot Lights, Walk-Out | Main |
| Foyer | 2.3 x 2.02 m | Access To Garage, Double Doors, Mirrored Closet | Main |
About 4165 Cole Crescent
Welcome to this warm and inviting detached brick & stucco home, ideally situated on a quiet crescent, a true family haven with space, comfort, and style. From the charming covered front porch to the elegant double door entry, you'll step into a generous foyer with ceramic tile & a mirrored closet, setting the tone for a home that's both practical and polished. The main floor features rich hardwood and ceramics, soaring 9 ceilings, and an open-concept layout ideal for everyday living and entertaining. The combined living and dining room is bright and welcoming, anchored by a cozy gas fireplace. The spacious kitchen boasts stainless steel appliances, ceramic flooring, a walk-out to a large, well-maintained patio & fully fenced backyard perfect for summer gatherings and family play. An interior entry to the double garage adds convenience, along with a central vacuum and extra-wide garage doors, complete with openers & a hose for car washes. Upstairs, the hardwood staircase leads to a bright and spacious second level with a separate family room, a perfect retreat or potential fourth bedroom. The laundry closet is conveniently located between levels & features Samsung appliances. The primary bedroom offers a walk-in closet, an additional mirrored closet, & a serene 4-piece ensuite with soaker tub, vanity, and separate shower. Two more spacious bedrooms share another 4-piece bath with thoughtful storage. The unfinished basement includes a rough-in for a bathroom, laundry sink, sump pump, & natural light from large windows ready for your personal touch. And when it comes to lifestyle, this location truly delivers. Alton Village in Burlington is a sought-after community known for its excellent schools (including French immersion), safe streets, & family-focused amenities. You're just minutes from Haber Recreation Centre, Norton Park & Skatepark, beautiful walking trails, medical centres, shopping, and quick access to major highways, everything your family needs to grow.
Home Overview
Last updated
2 days ago
Virtual tour
None
Basement information
Full, Unfinished
Building size
--
Status
In-Active
Property sub type
Detached
Maintenance fee
$N/A
Year built
2024
Additional Details
MORTGAGE INFO
ESTIMATED PAYMENT
Location
Some information about this property - Cole Crescent

Book a Showing
Find your dream home ✨
I agree to receive marketing and customer service calls and text messages from homepapa. Consent is not a condition of purchase. Msg/data rates may apply. Msg frequency varies. Reply STOP to unsubscribe. Privacy Policy & Terms of Service.






