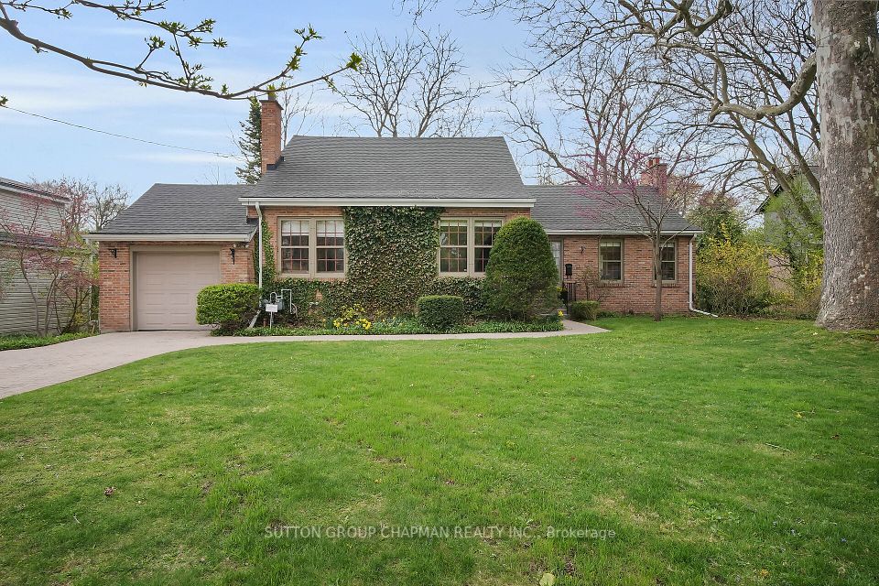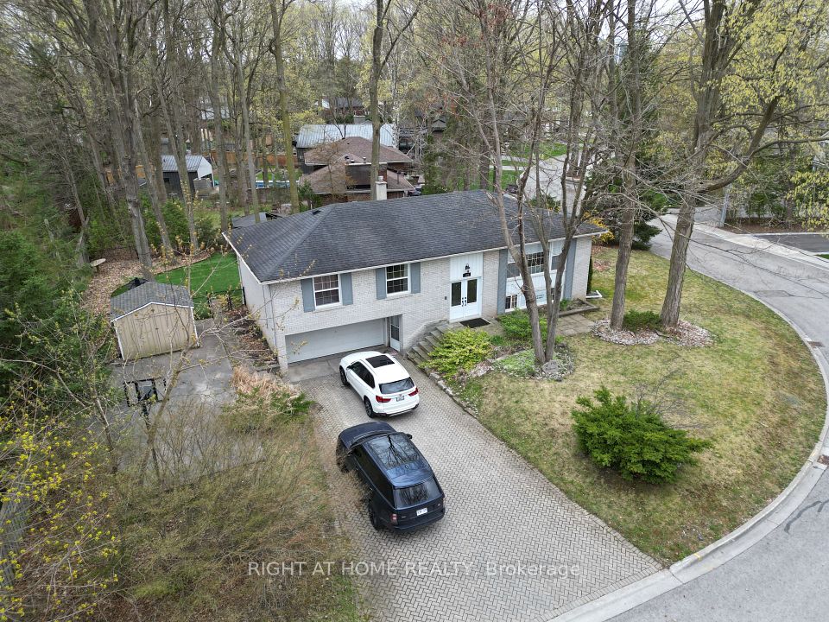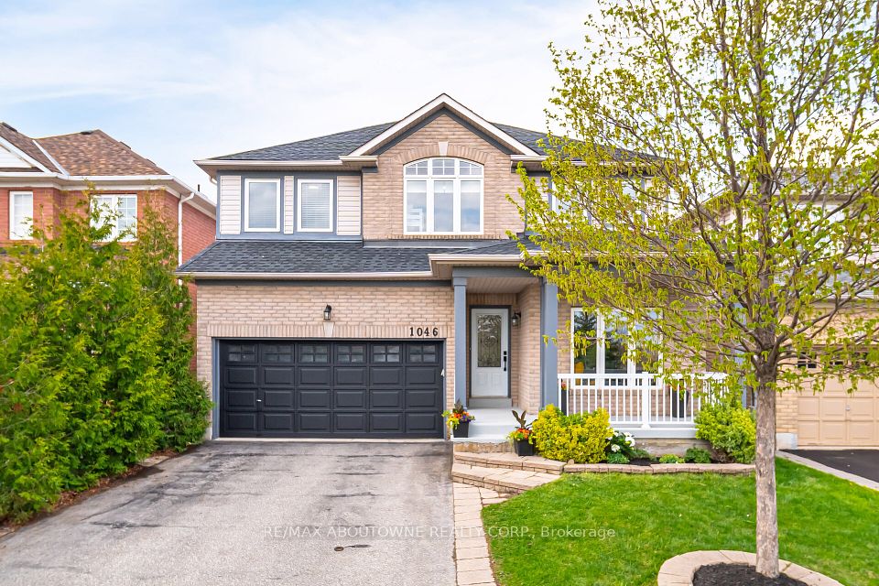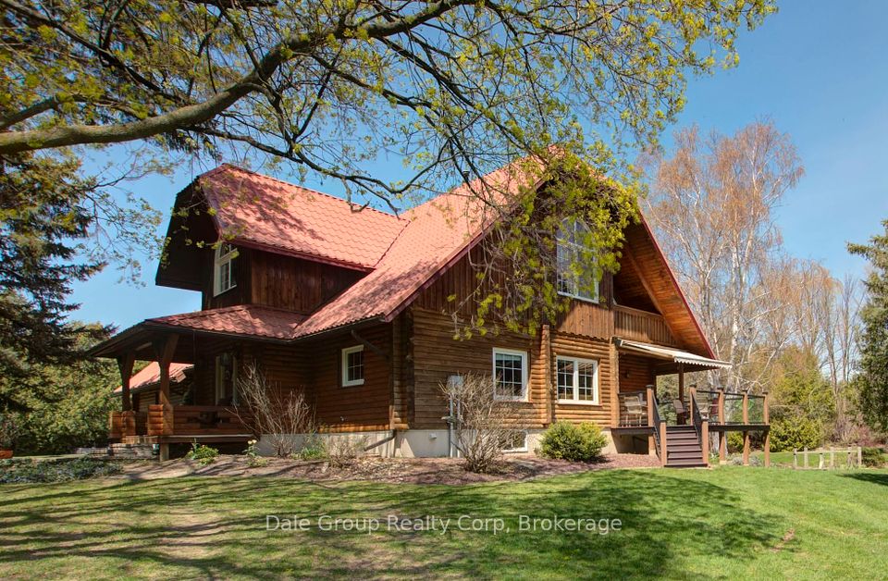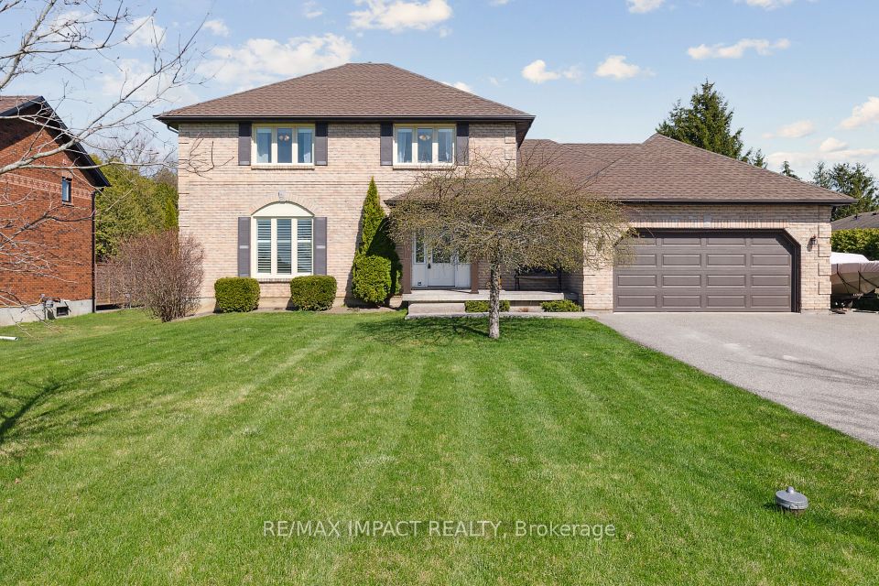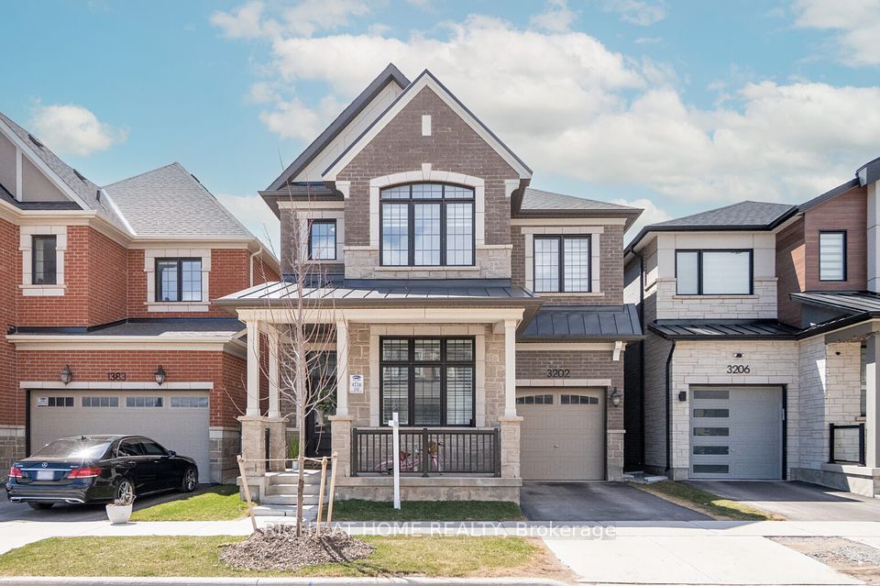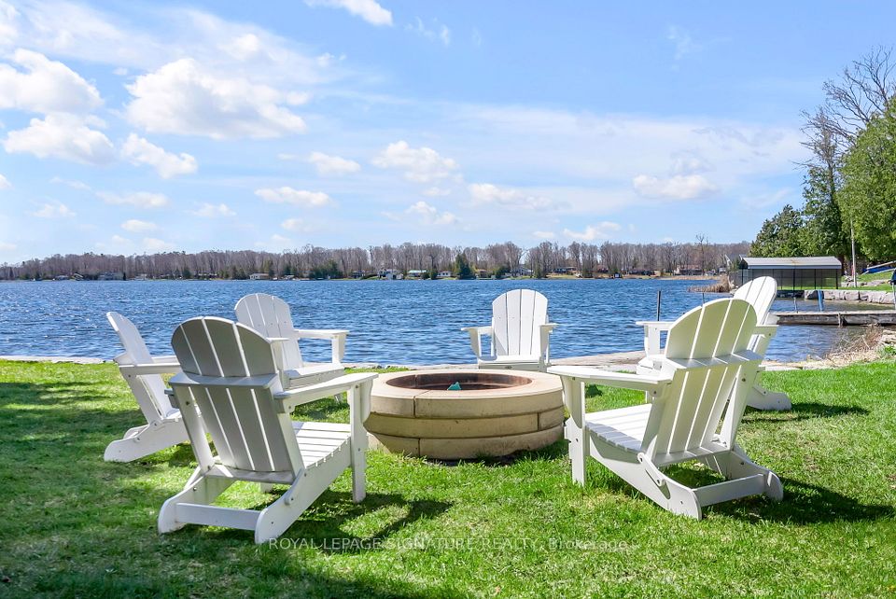$1,559,000
42 Drumern Crescent, Richmond Hill, ON L4C 5H8
Virtual Tours
Price Comparison
Property Description
Property type
Detached
Lot size
N/A
Style
2-Storey
Approx. Area
N/A
Room Information
| Room Type | Dimension (length x width) | Features | Level |
|---|---|---|---|
| Living Room | 5.93 x 3.4 m | Hardwood Floor, French Doors, Crown Moulding | Main |
| Dining Room | 3.81 x 3.4 m | Hardwood Floor, Wainscoting, Overlooks Backyard | Main |
| Kitchen | 4.23 x 3.23 m | Modern Kitchen, Centre Island, Eat-in Kitchen | Main |
| Family Room | 7.89 x 3.46 m | Hardwood Floor, Fireplace, Pot Lights | Main |
About 42 Drumern Crescent
Welcome to this classic center hall plan. With a formal living and dining room a huge modern Kitchen and family room addition across the back of this home, wow! cathedral ceilings, an oversized kitchen island with quartz counter-top, custom cabinetry perfect for entertaining and your growing family. Integrated AEG appliances. Wood stove, skylights, walkout to your impressive pie-shaped private backyard, with awning to enjoy those lazy summer days. Three spacious bedrooms upstairs with a full ensuite and walk-in closet off the primary bedroom. A completely finished basement and a double car garage. With a sour cherry tree on the front lawn and an apple and plum tree in the backyard that all produce fruit. Located on a quiet child safe street in the preferred Richvale North area. Walking distance to great schools and transportation with Hillcrest Mall, Mackenzie Hospital and all other amenities close by. This home checks all the boxes!
Home Overview
Last updated
Apr 7
Virtual tour
None
Basement information
Finished
Building size
--
Status
In-Active
Property sub type
Detached
Maintenance fee
$N/A
Year built
--
Additional Details
MORTGAGE INFO
ESTIMATED PAYMENT
Location
Some information about this property - Drumern Crescent

Book a Showing
Find your dream home ✨
I agree to receive marketing and customer service calls and text messages from homepapa. Consent is not a condition of purchase. Msg/data rates may apply. Msg frequency varies. Reply STOP to unsubscribe. Privacy Policy & Terms of Service.







