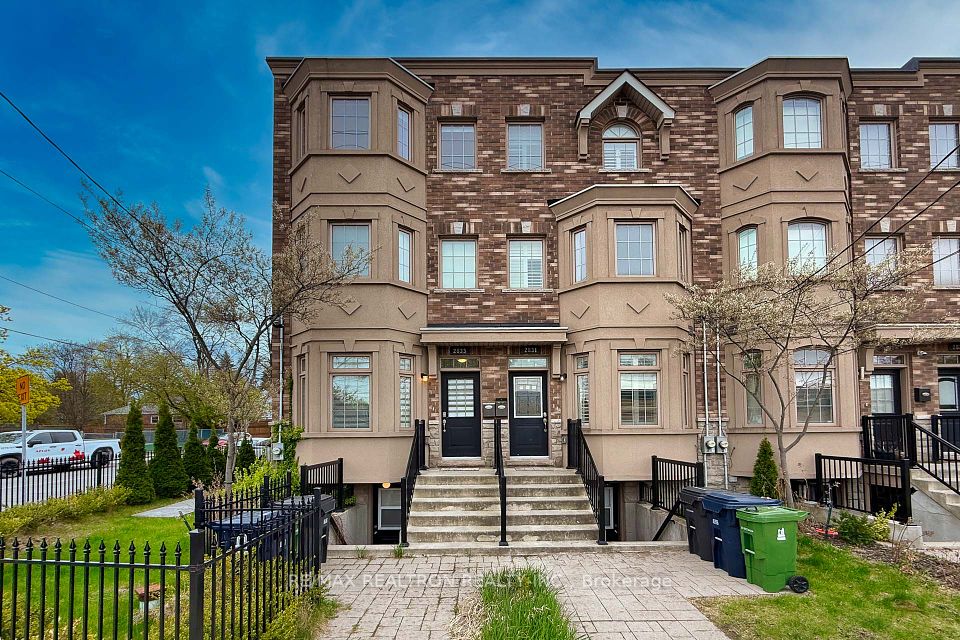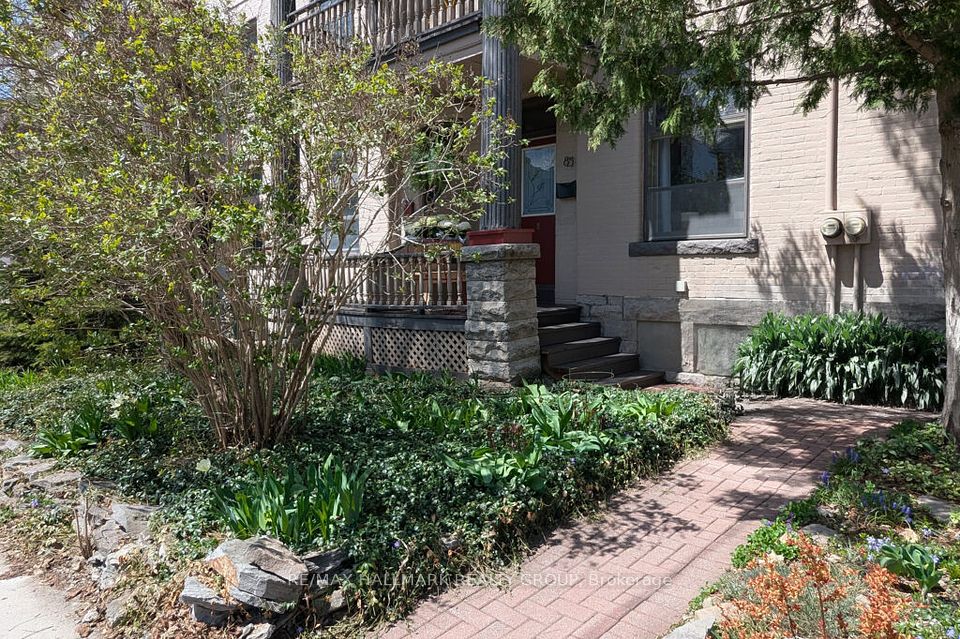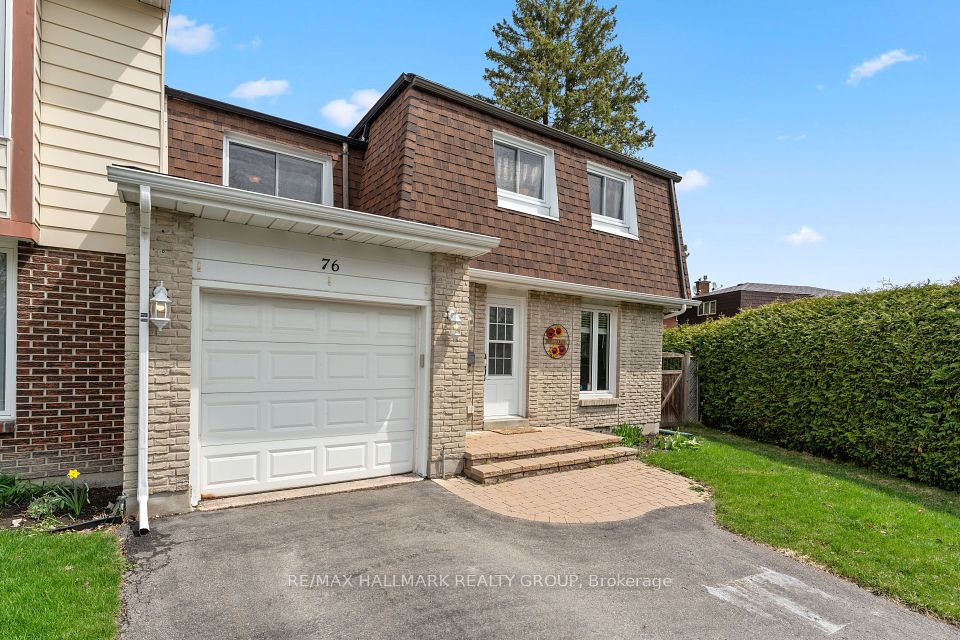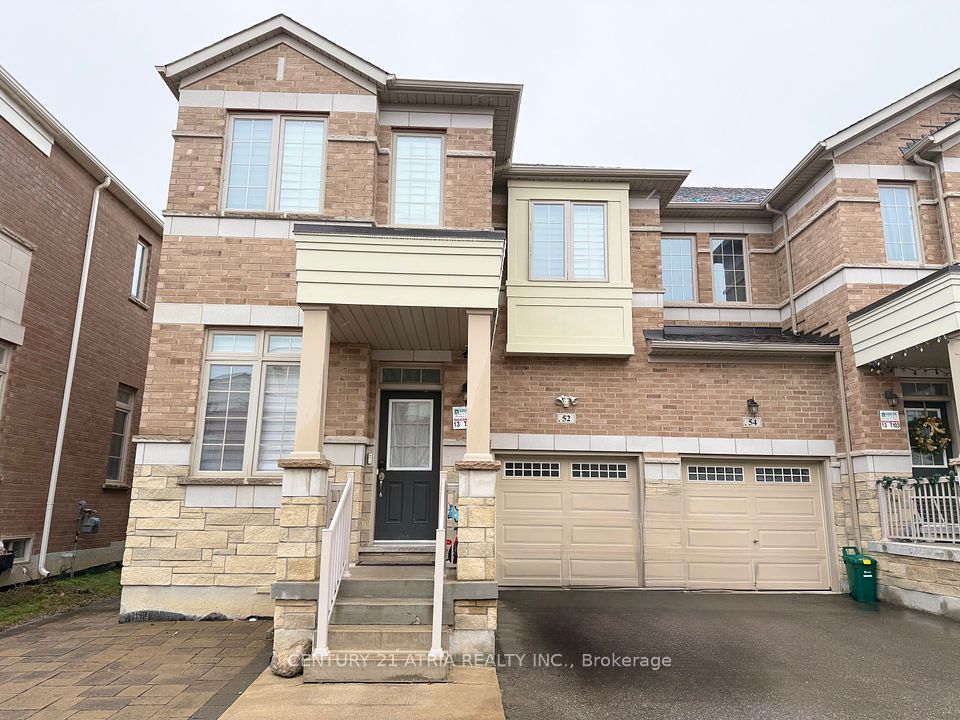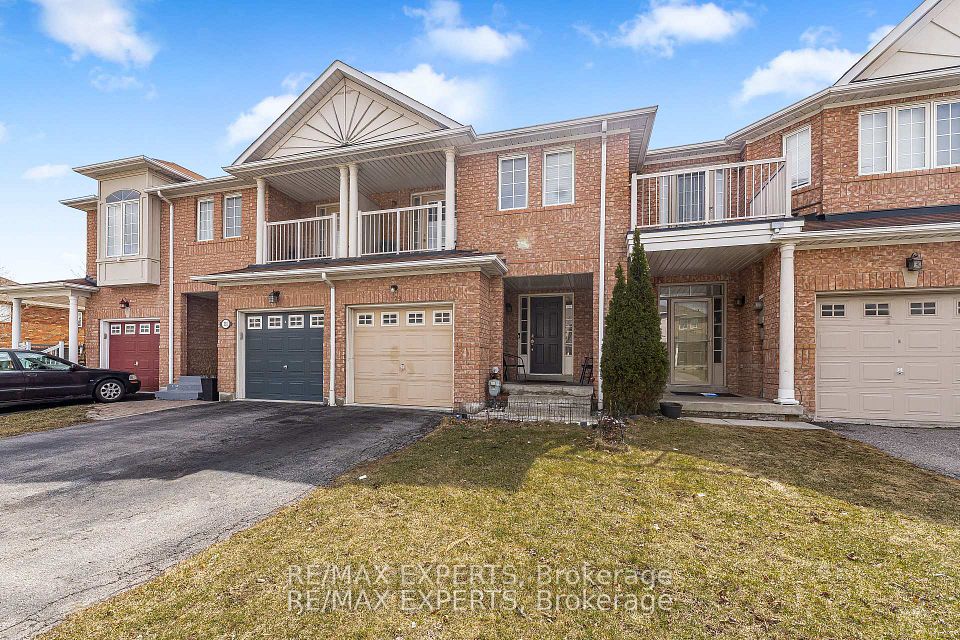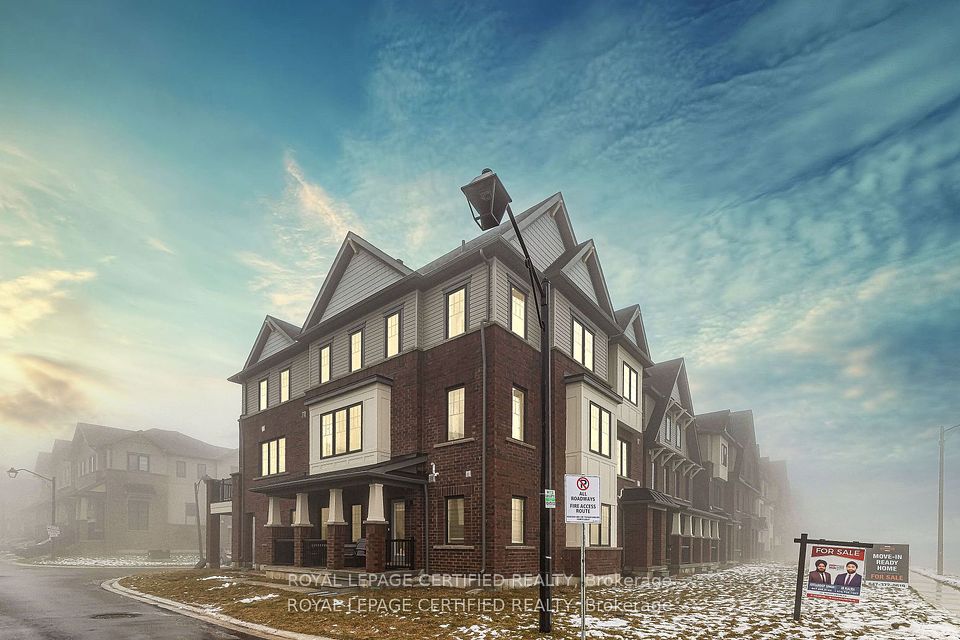$899,000
42 Gas Lamp Lane, Markham, ON L6B 0H5
Price Comparison
Property Description
Property type
Att/Row/Townhouse
Lot size
N/A
Style
2-Storey
Approx. Area
N/A
Room Information
| Room Type | Dimension (length x width) | Features | Level |
|---|---|---|---|
| Dining Room | 5.72 x 3.35 m | Hardwood Floor, Large Window, Open Concept | Main |
| Kitchen | 6.08 x 2.28 m | Ceramic Floor, Backsplash, Stainless Steel Appl | Main |
| Breakfast | 3.35 x 2.74 m | Ceramic Floor, W/O To Yard, Open Concept | Main |
| Family Room | 4.87 x 3.35 m | Hardwood Floor, Large Window, Open Concept | Main |
About 42 Gas Lamp Lane
Immaculately Well-Maintained & Located In The Sought-After Community Of Cornell, This 3+2 Bed 3 Bath Townhome Offers An Ideal Blend Of Comfort & Convenience. Freshly Painting. The Main Floor Features An Open Concept Layout. Hardwood Floor Thru-out Main & 2nd Floor. Upgraded Kitchen With Granite Countertops & Backsplash & Pantry. Cozy Breakfast Area Can Walk-out To Backyard. The Second Floor Offers A Primary Bedroom W/Walk-In Closet & 3pc Bath. Finished Basement With 2 Bedrooms, 1 Recreation Room, Laminate Fl & Pot Lights. Close To Great Amenities Including Cornell Community Centre, Cornell Community Dog Park, Markham Stouffville Hospital & Cornell Bus Terminal. Mins To Park, Restaurant, Supermarket And All Amenities. This Home Is Perfect For Any Family Looking For Comfort And Style. Don't Miss Out On The Opportunity To Make This House Your Dream Home! A Must See!!!
Home Overview
Last updated
Apr 17
Virtual tour
None
Basement information
Finished
Building size
--
Status
In-Active
Property sub type
Att/Row/Townhouse
Maintenance fee
$N/A
Year built
--
Additional Details
MORTGAGE INFO
ESTIMATED PAYMENT
Location
Some information about this property - Gas Lamp Lane

Book a Showing
Find your dream home ✨
I agree to receive marketing and customer service calls and text messages from homepapa. Consent is not a condition of purchase. Msg/data rates may apply. Msg frequency varies. Reply STOP to unsubscribe. Privacy Policy & Terms of Service.








