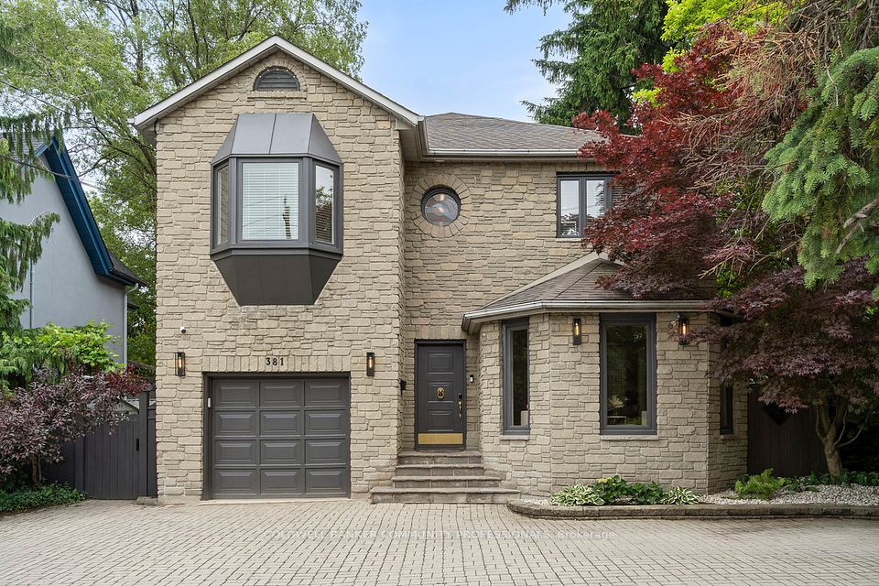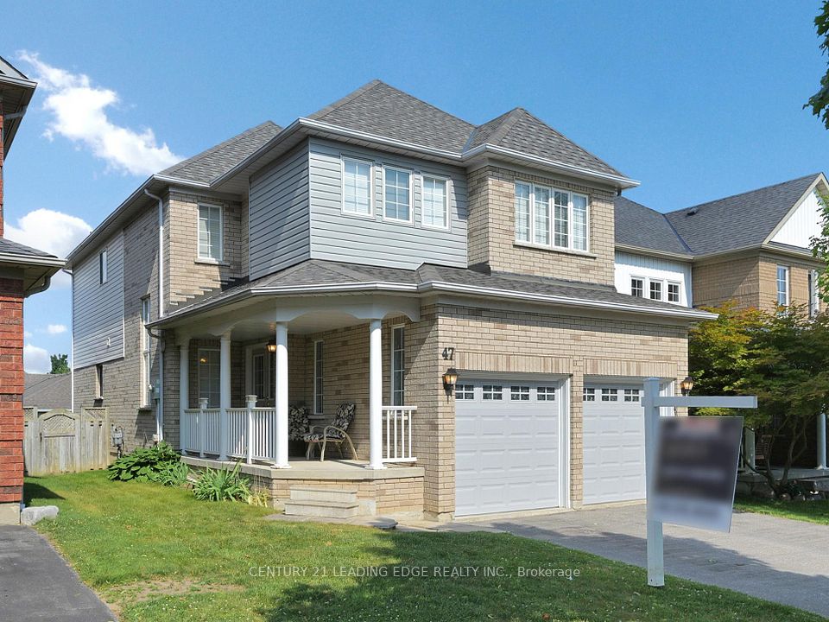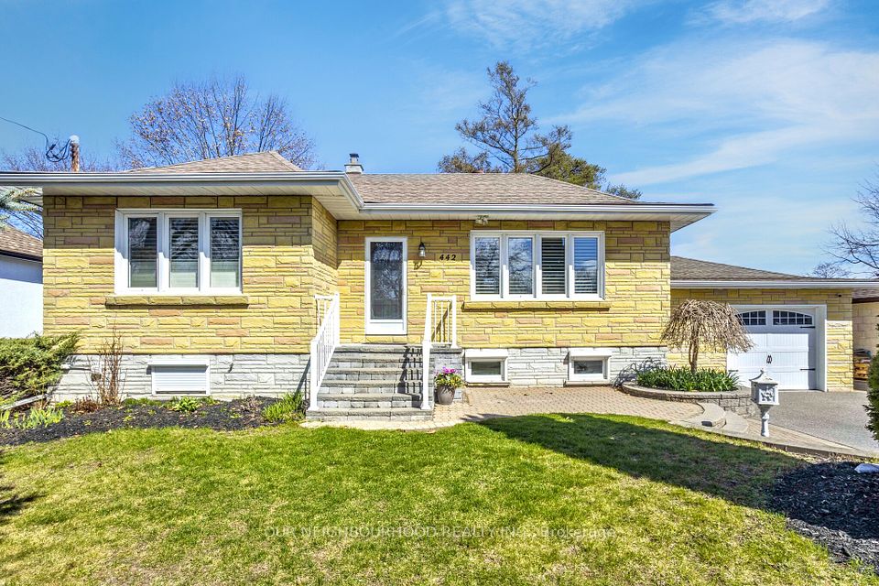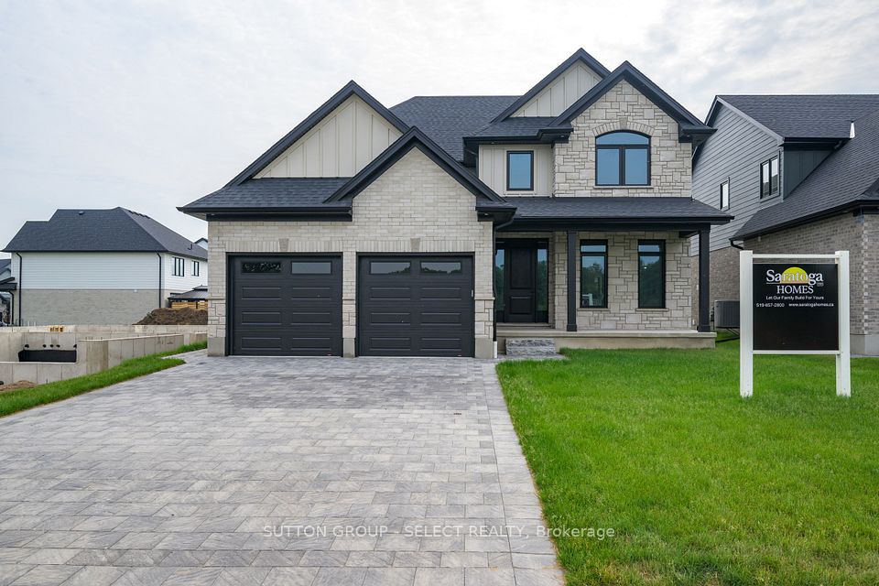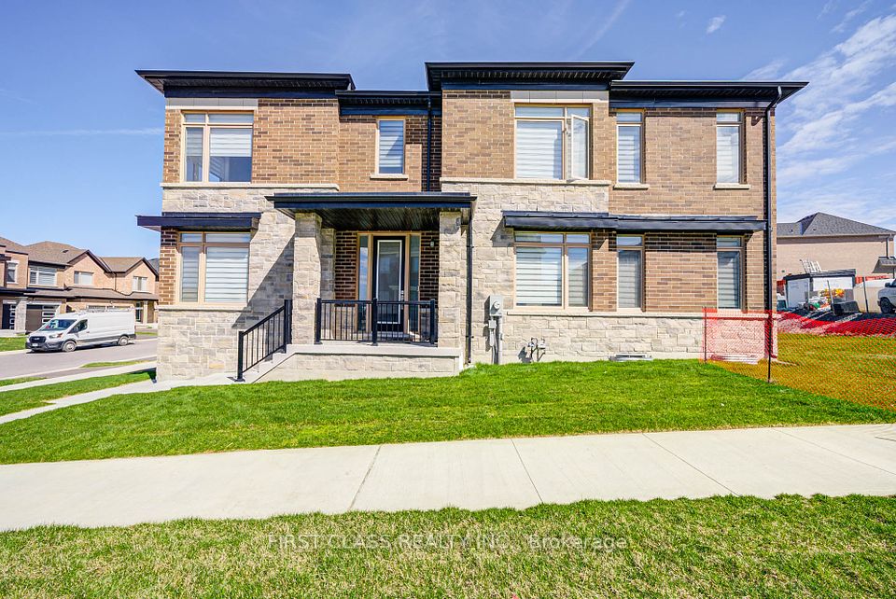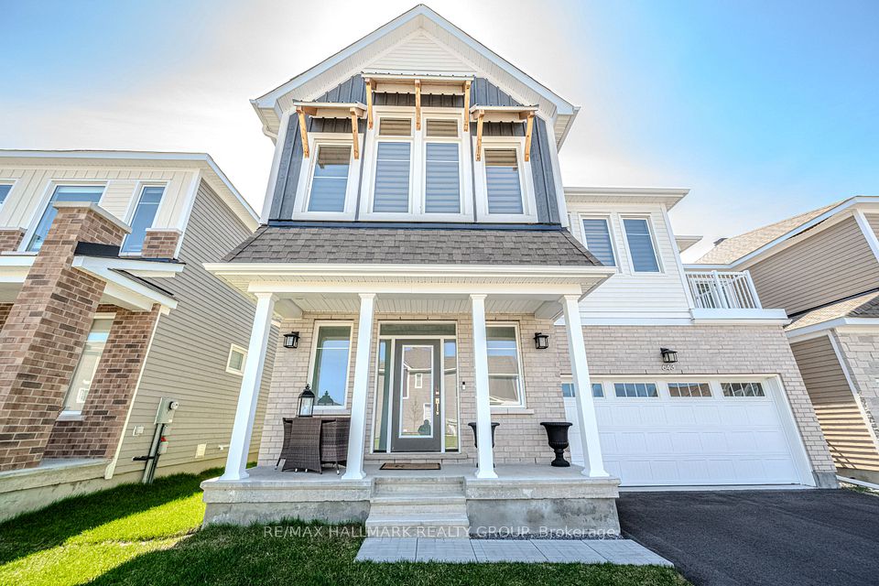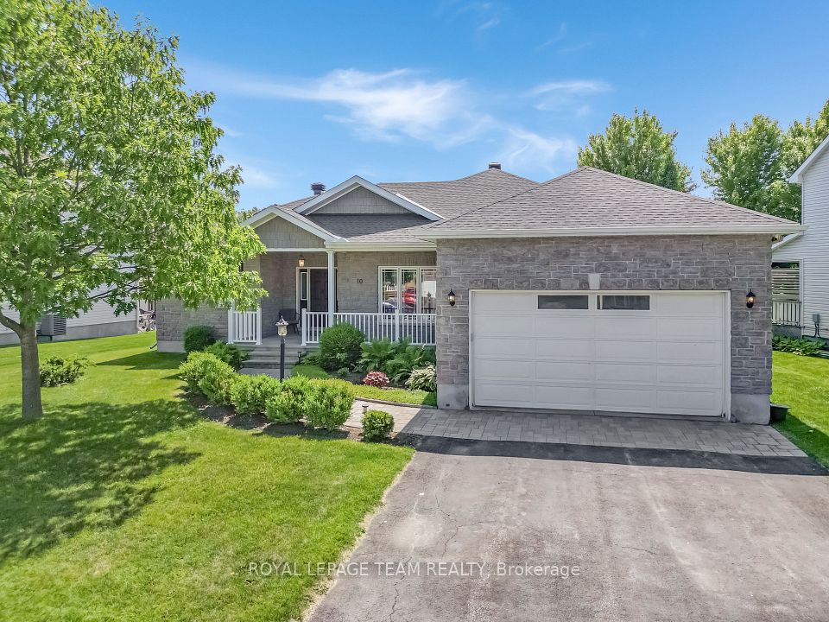
$1,299,900
42 Glen Agar Drive, Toronto W08, ON M9B 5L9
Virtual Tours
Price Comparison
Property Description
Property type
Detached
Lot size
N/A
Style
Bungalow-Raised
Approx. Area
N/A
Room Information
| Room Type | Dimension (length x width) | Features | Level |
|---|---|---|---|
| Foyer | 3.05 x 1.04 m | Double Closet, Ceramic Floor | Main |
| Kitchen | 3.05 x 2.84 m | Stainless Steel Appl, Marble Floor, Stone Counters | Main |
| Dining Room | 3.45 x 3.05 m | Combined w/Living, Crown Moulding, Hardwood Floor | Main |
| Living Room | 5.64 x 4.17 m | Combined w/Dining, Crown Moulding, Hardwood Floor | Main |
About 42 Glen Agar Drive
Located in the sought-after Princess-Rosethorn community known for its mature treelined streets, excellent schools and an abundance of walking trails, this sunlit raised and updated bungalow welcomes you with so many amazing features. The main level offers a spacious open concept living and dining area featuring updated picture windows, crown moulding, an electric fireplace, and a large archway leading into a stylish kitchen equipped with stainless steel appliances, stone counters, built-in dishwasher and microwave, updated cabinetry, and a built-in pantry. In addition, there are 3 main level excellent-sized bedrooms with generous closet space, solid wood oak strip flooring, solid wood trim and doors and newer windows. The shared 4pc lavish bathroom has stone counters and custom vanities and a Kohler toilet fixture. The fully finished, high-ceiling basement with a separate rear entrance (potential for lower-level apartment)features large above-grade windows, a spacious family room, a beautiful 3pc bathroom with oversized shower and marble flooring, a large functional laundry area with stone counters and sink, and an open office space. Around the corner from the laundry room is a dual Gym area and mechanical room. The property also includes a side patio, an attached garage with upper-level storage, a double-wide driveway, and a well-maintained landscaped yard. Situated in a quiet, family-friendly neighbourhood, its close to multiple parks and trails, top-rated schools, places of worship, shopping, and convenient access to public transit.
Home Overview
Last updated
4 days ago
Virtual tour
None
Basement information
Separate Entrance, Finished
Building size
--
Status
In-Active
Property sub type
Detached
Maintenance fee
$N/A
Year built
--
Additional Details
MORTGAGE INFO
ESTIMATED PAYMENT
Location
Some information about this property - Glen Agar Drive

Book a Showing
Find your dream home ✨
I agree to receive marketing and customer service calls and text messages from homepapa. Consent is not a condition of purchase. Msg/data rates may apply. Msg frequency varies. Reply STOP to unsubscribe. Privacy Policy & Terms of Service.






