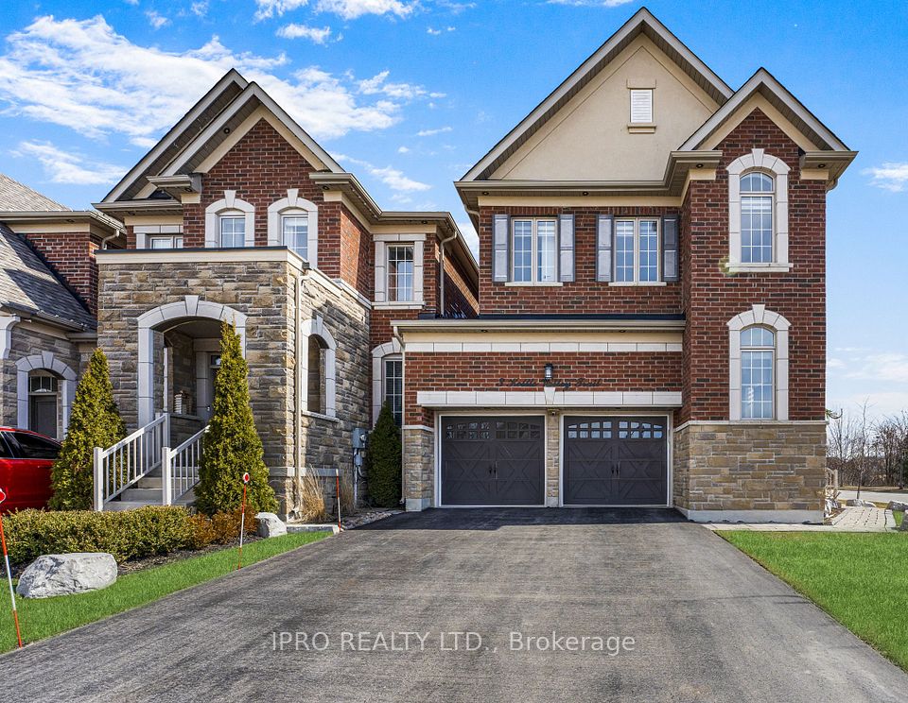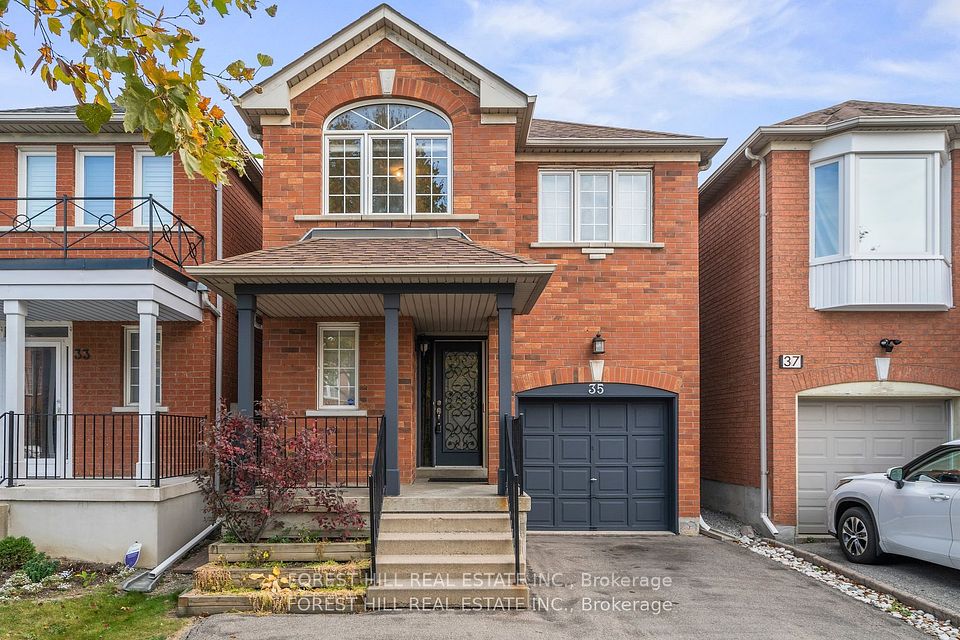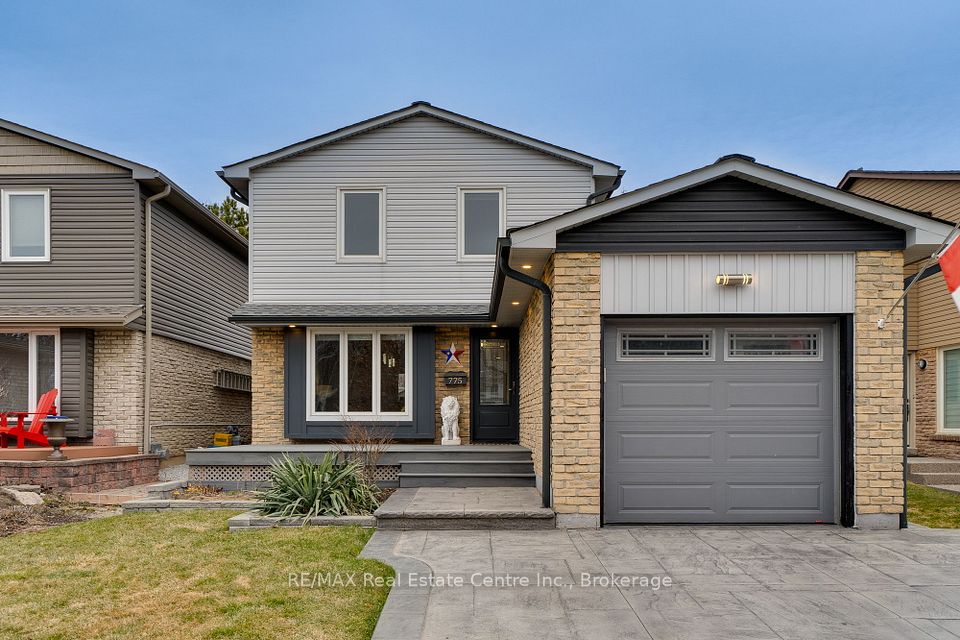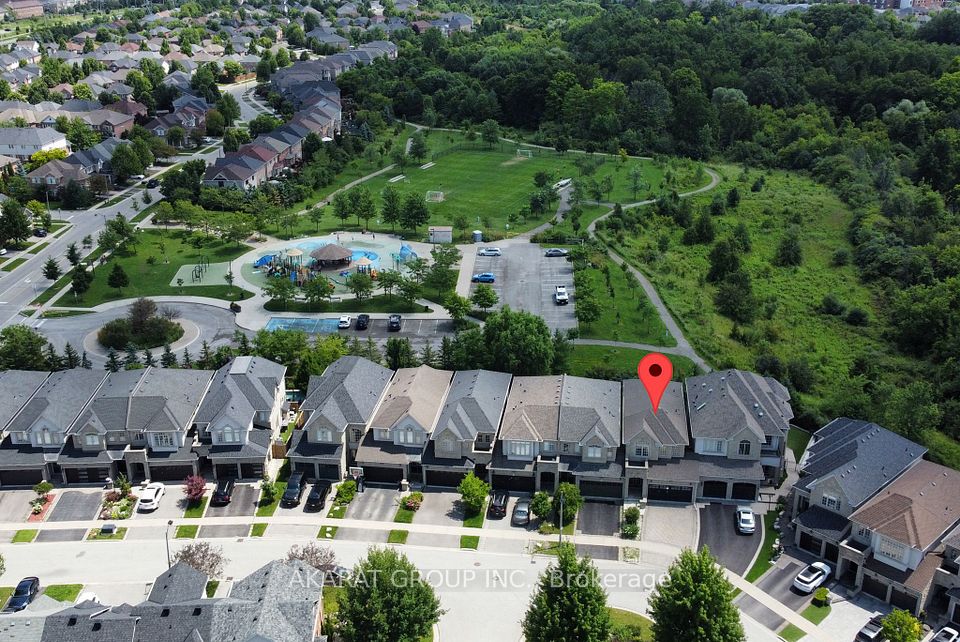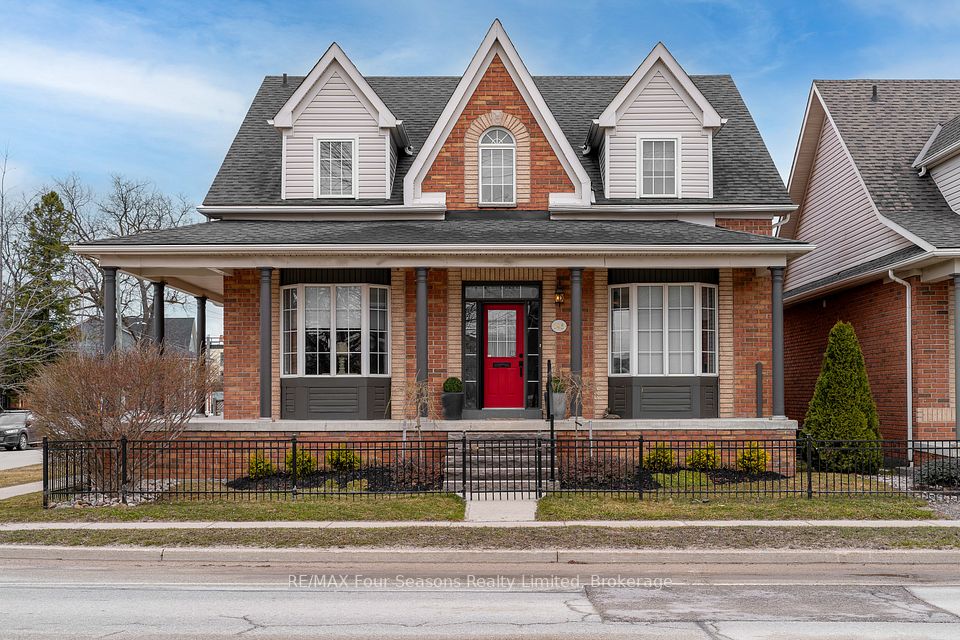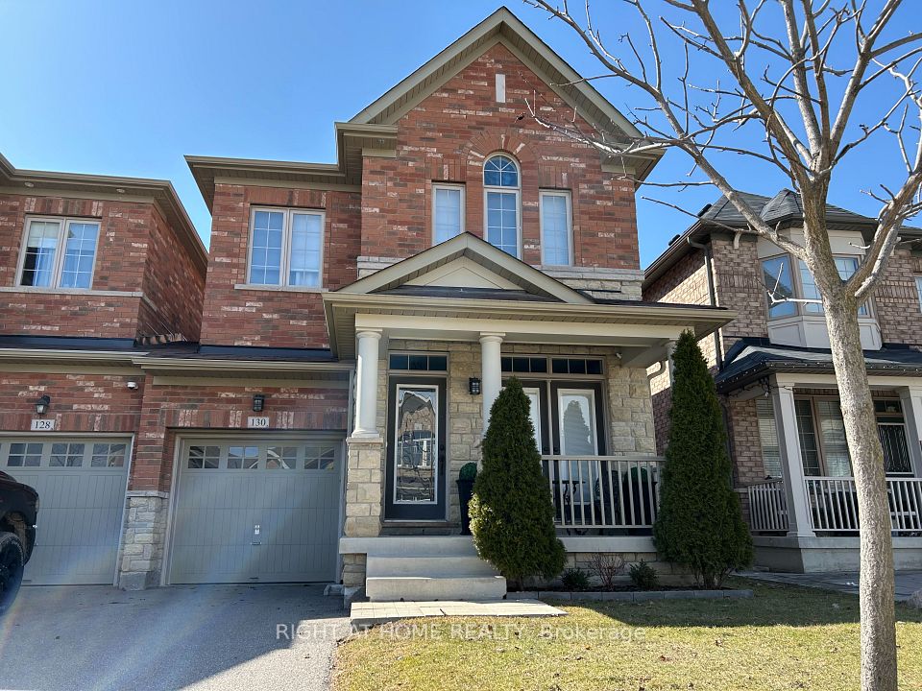$1,788,888
42 Globemaster Lane, Richmond Hill, ON L4E 1H4
Virtual Tours
Price Comparison
Property Description
Property type
Link
Lot size
N/A
Style
2-Storey
Approx. Area
N/A
Room Information
| Room Type | Dimension (length x width) | Features | Level |
|---|---|---|---|
| Den | 4.7 x 3.66 m | Hardwood Floor, Crown Moulding, Pot Lights | Ground |
| Living Room | 4.3 x 3.63 m | Hardwood Floor, Crown Moulding, W/O To Deck | Ground |
| Family Room | 4.32 x 5.54 m | Hardwood Floor, Gas Fireplace, Coffered Ceiling(s) | Second |
| Kitchen | 3.02 x 4.63 m | Hardwood Floor, Stainless Steel Appl, Quartz Counter | Second |
About 42 Globemaster Lane
BRAND NEW home from Fifth Avenue Homes ~ Over $300,000 in luxury upgrades + TARION WARRANTY! Featuring 10' ceilings on main, 9' ceilings on ground & upper levels. Stunning custom kitchen with bookmatched woodgrain doors, extended upper cabinets, brushed gold hardware, soft-close throughout & built-in spice racks! Imported Italian countertops, full-height backsplash & oversized waterfall island. Top-tier Sub-Zero & Wolf appliance package: 36" Wolf 6-burner gas range, 36" Sub-Zero fridge, 24" Sub-Zero wine fridge, Cove dishwasher. Engineered herringbone hardwood floors + imported 24x48 Italian tile in foyer & washrooms. Elegant waffle ceiling in family room, crown moulding throughout, wainscotting, & feature walls in bathrooms. 60 linear fireplaces in family & primary bedroom. Over 100 pot lights, pendant lighting, & backlit LED mirrors in washrooms. Finished basement w/ 3-pc washroom. 8 doors throughout. Controls for Smart Home System & Ring Doorbell. Primary suite w/ custom closet organizer, soaker tub & glass-enclosed shower. Walk-out deck from family room + walk-out balcony from bedroom!
Home Overview
Last updated
Apr 5
Virtual tour
None
Basement information
Finished
Building size
--
Status
In-Active
Property sub type
Link
Maintenance fee
$N/A
Year built
--
Additional Details
MORTGAGE INFO
ESTIMATED PAYMENT
Location
Some information about this property - Globemaster Lane

Book a Showing
Find your dream home ✨
I agree to receive marketing and customer service calls and text messages from homepapa. Consent is not a condition of purchase. Msg/data rates may apply. Msg frequency varies. Reply STOP to unsubscribe. Privacy Policy & Terms of Service.







