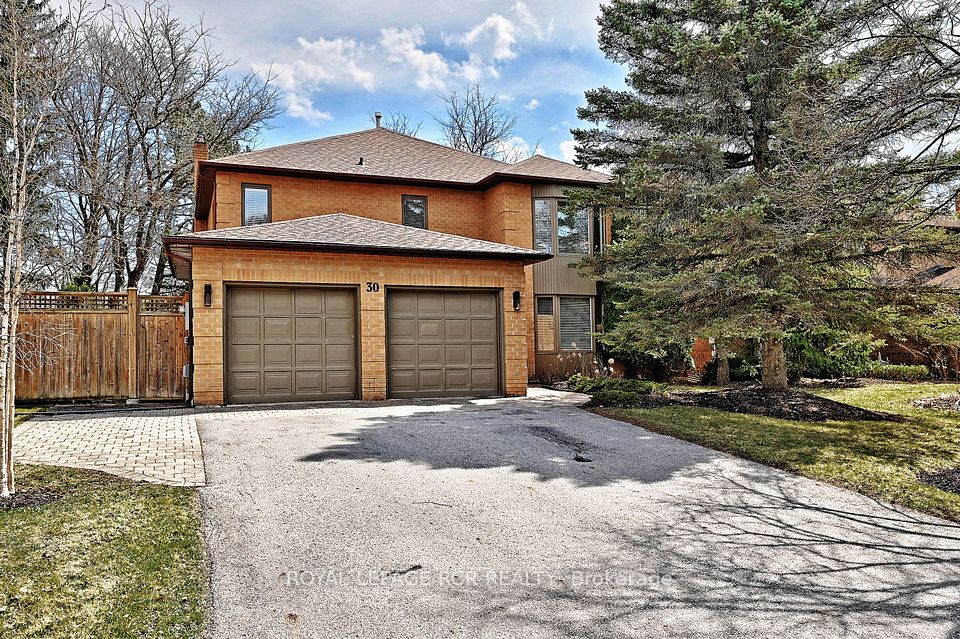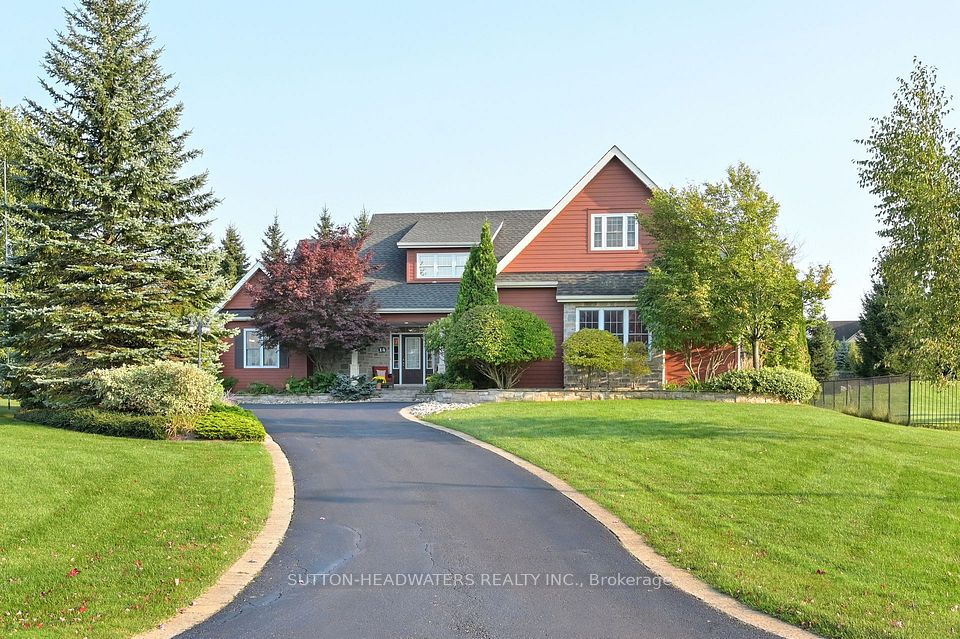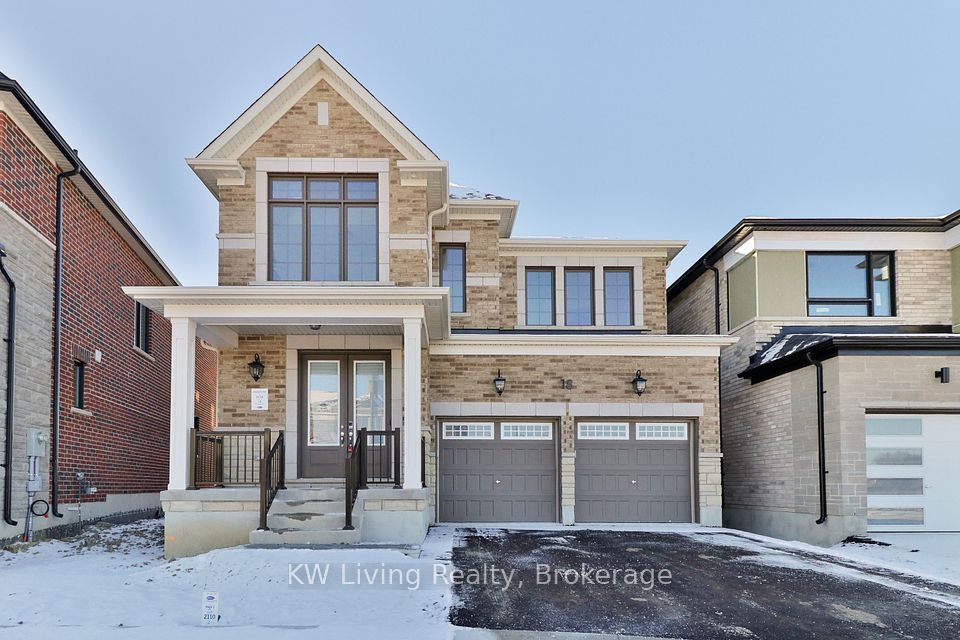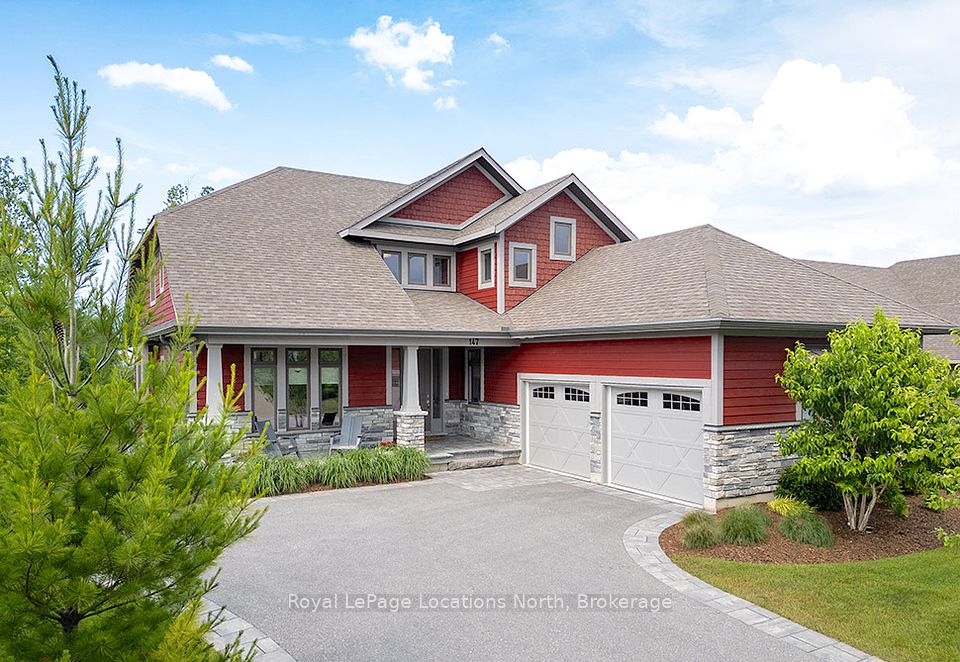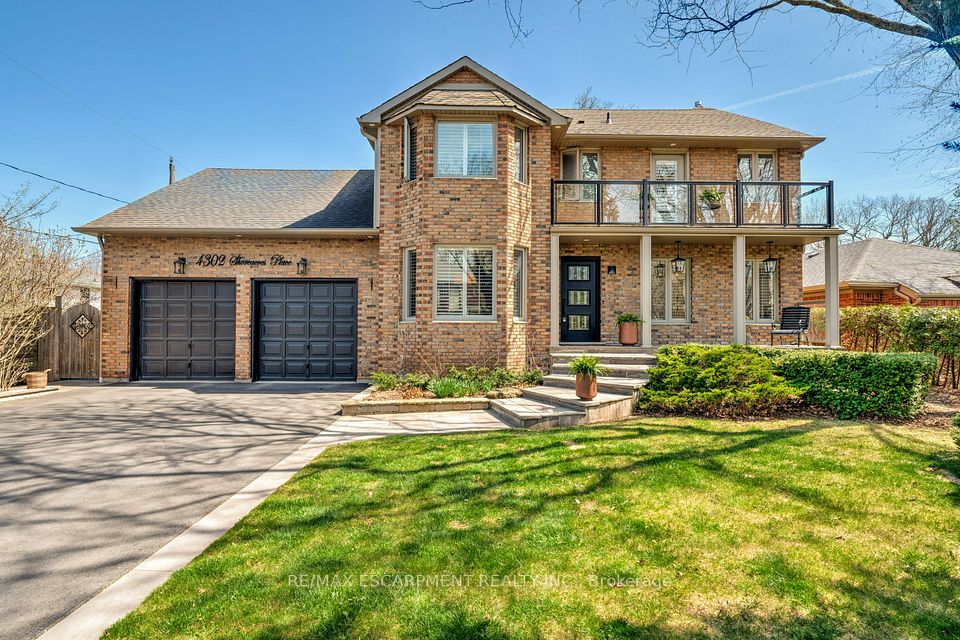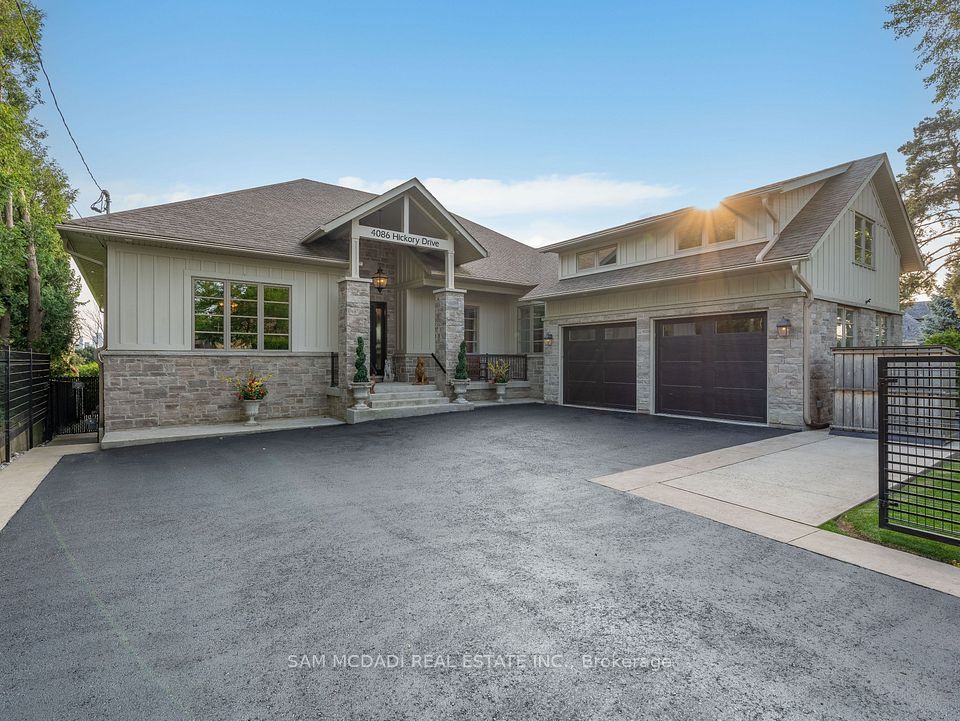$2,299,900
42 Hallaran Road, Oakville, ON L6H 0Z8
Price Comparison
Property Description
Property type
Detached
Lot size
N/A
Style
2-Storey
Approx. Area
N/A
Room Information
| Room Type | Dimension (length x width) | Features | Level |
|---|---|---|---|
| Family Room | 4.75 x 4.42 m | Combined w/Living, Hardwood Floor, Fireplace | Main |
| Living Room | 4.75 x 4.42 m | Combined w/Family, Hardwood Floor, Fireplace | Main |
| Dining Room | 4.23 x 3.96 m | Formal Rm, Hardwood Floor, Combined w/Family | Main |
| Kitchen | 7.42 x 3.05 m | B/I Appliances, Granite Counters, Breakfast Area | Main |
About 42 Hallaran Road
Family-Friendly Luxury in Prime Oakville! $$$ Upgraded executive home on a quiet, kid-safe street near top-rated schools. 10' main & 9' upper/lower ceilings, open-concept, carpet-free, chef's kitchen w/ granite island & premium appliances. The main floor office can convert to a 5th bedroom. Legal finished basement w/ full bath, ideal nanny/in-law suite or rec space. Fenced yard, turnkey & move-in ready. Perfect for families & professionals!
Home Overview
Last updated
Apr 9
Virtual tour
None
Basement information
Finished
Building size
--
Status
In-Active
Property sub type
Detached
Maintenance fee
$N/A
Year built
2024
Additional Details
MORTGAGE INFO
ESTIMATED PAYMENT
Location
Some information about this property - Hallaran Road

Book a Showing
Find your dream home ✨
I agree to receive marketing and customer service calls and text messages from homepapa. Consent is not a condition of purchase. Msg/data rates may apply. Msg frequency varies. Reply STOP to unsubscribe. Privacy Policy & Terms of Service.








