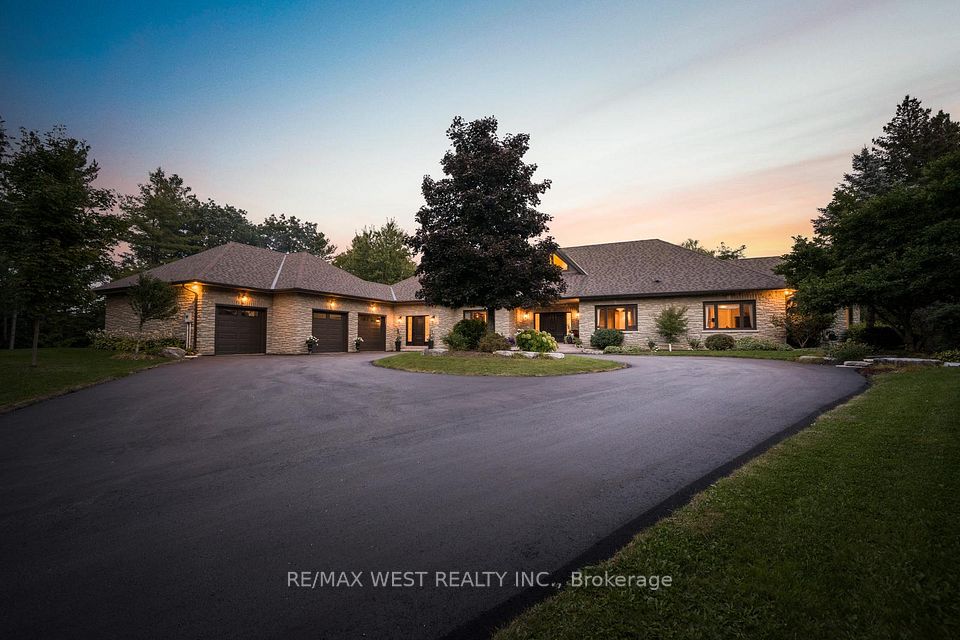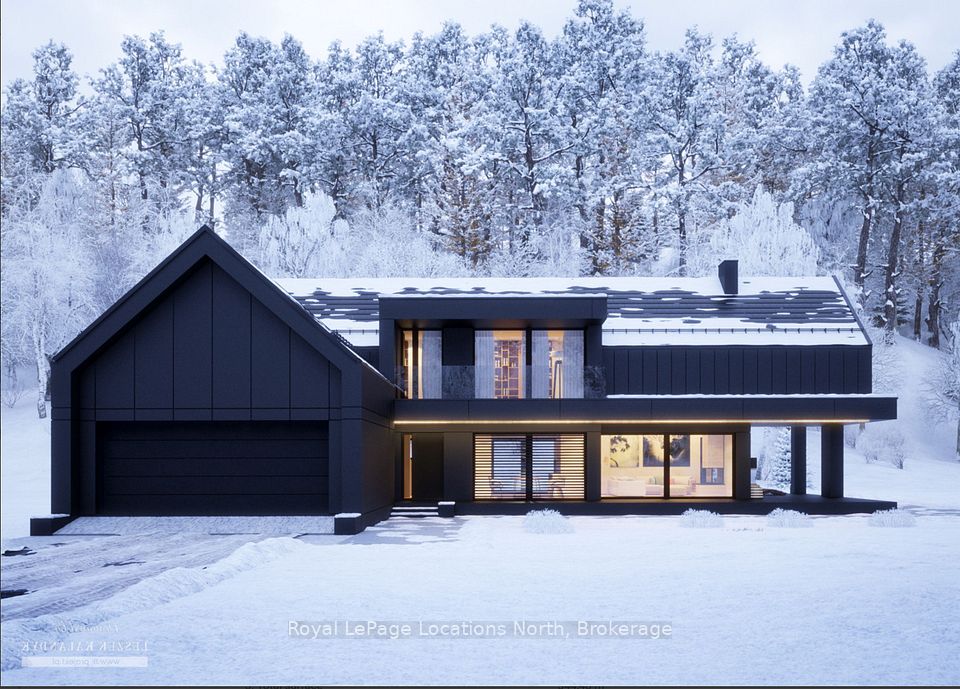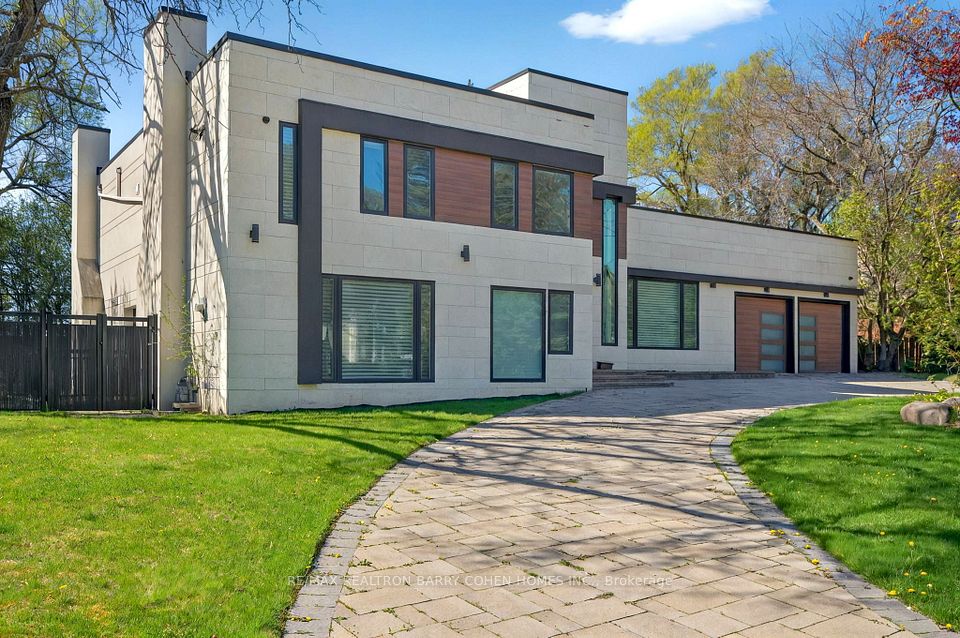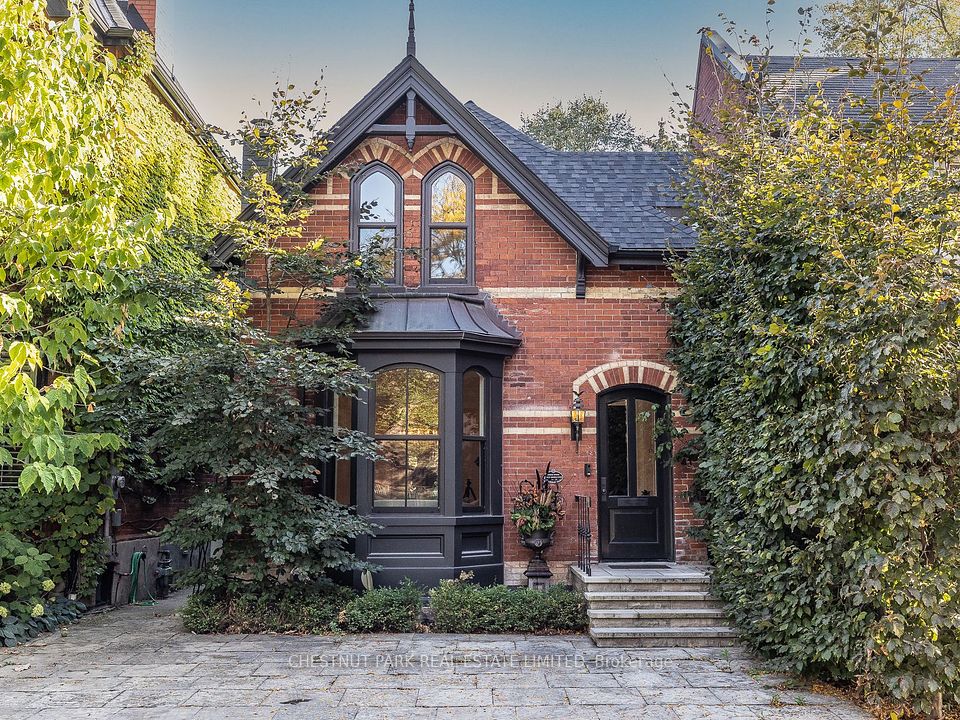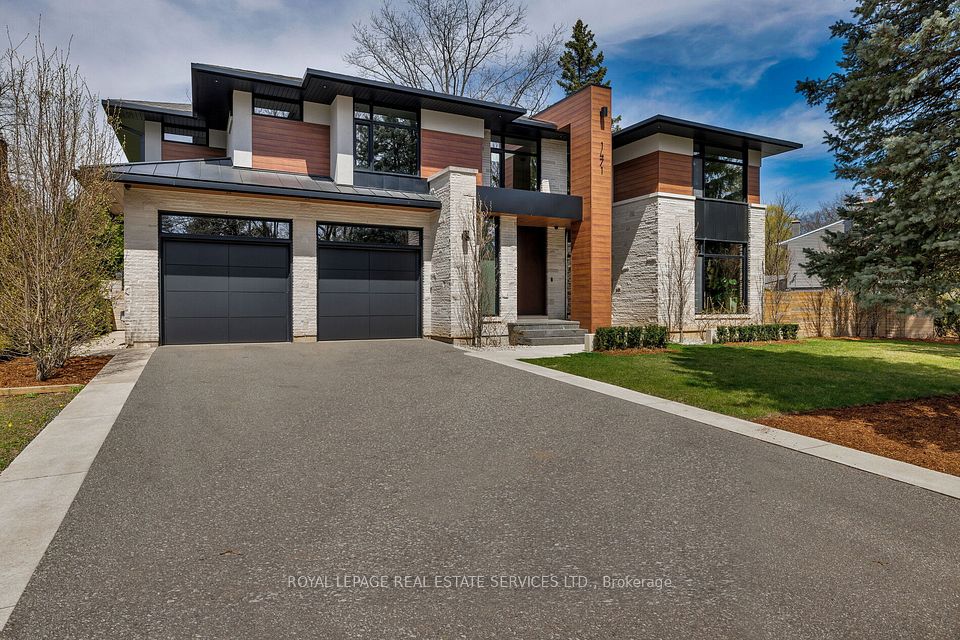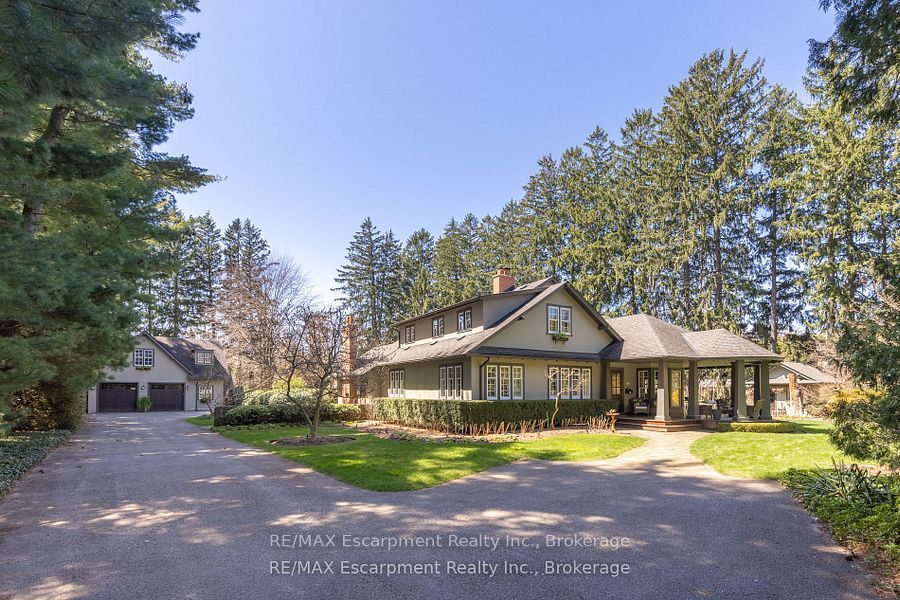$5,550,000
42 Lytton Boulevard, Toronto C04, ON M4R 1L3
Price Comparison
Property Description
Property type
Detached
Lot size
N/A
Style
2-Storey
Approx. Area
N/A
Room Information
| Room Type | Dimension (length x width) | Features | Level |
|---|---|---|---|
| Foyer | 4 x 3 m | Crown Moulding, Leaded Glass, Hardwood Floor | Main |
| Living Room | 7.62 x 6.53 m | Fireplace, Bay Window, B/I Bookcase | Main |
| Dining Room | 5.43 x 4.06 m | Formal Rm, Crown Moulding, Hardwood Floor | Main |
| Kitchen | 6.17 x 3.33 m | Renovated, B/I Appliances, Stone Counters | Main |
About 42 Lytton Boulevard
* Landmark Lytton Park Estate Home Set On An Expansive 76 By 110 Ft Corner Lot * Grand Principal Rooms With Exceptional Flow For Entertaining * Exquisite Custom Millwork, 9' Ceilings On Main & Second Floor * Custom Eat-in Kitchen * Luxurious Primary Retreat With Marble Ensuite & Walk-in Closet * Three Generous Upstairs Bedrooms * Renovated Lower Level Offers A Family Room, 4th Bedroom, 3 Pc Bath, Wine Rm, Laundry And Storage * Majestic Rear Gardens, Landscaped For The Utmost Privacy * Admired Fieldstone Exterior And Slate Roof * Walk To Yonge Street, Toronto's Finest Schools And Multiple Parks *
Home Overview
Last updated
1 hour ago
Virtual tour
None
Basement information
Finished
Building size
--
Status
In-Active
Property sub type
Detached
Maintenance fee
$N/A
Year built
2024
Additional Details
MORTGAGE INFO
ESTIMATED PAYMENT
Location
Some information about this property - Lytton Boulevard

Book a Showing
Find your dream home ✨
I agree to receive marketing and customer service calls and text messages from homepapa. Consent is not a condition of purchase. Msg/data rates may apply. Msg frequency varies. Reply STOP to unsubscribe. Privacy Policy & Terms of Service.








