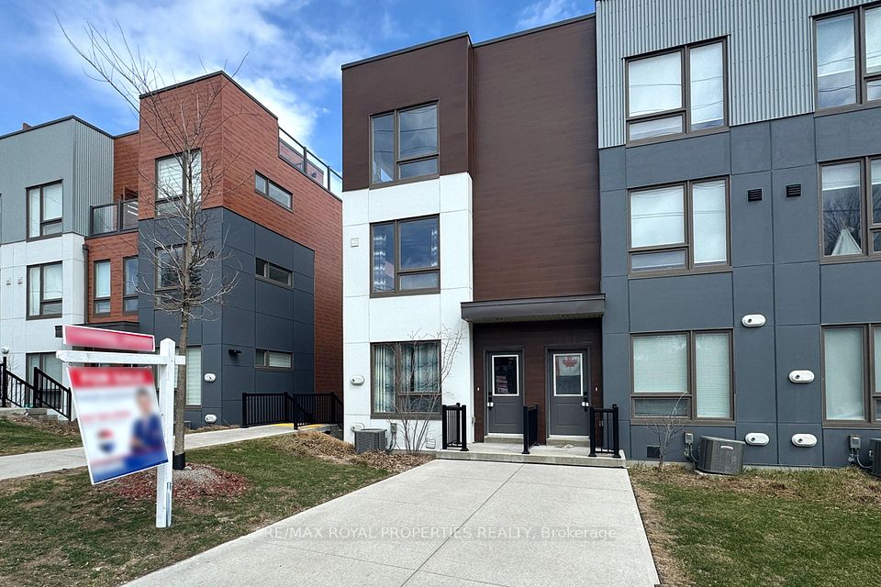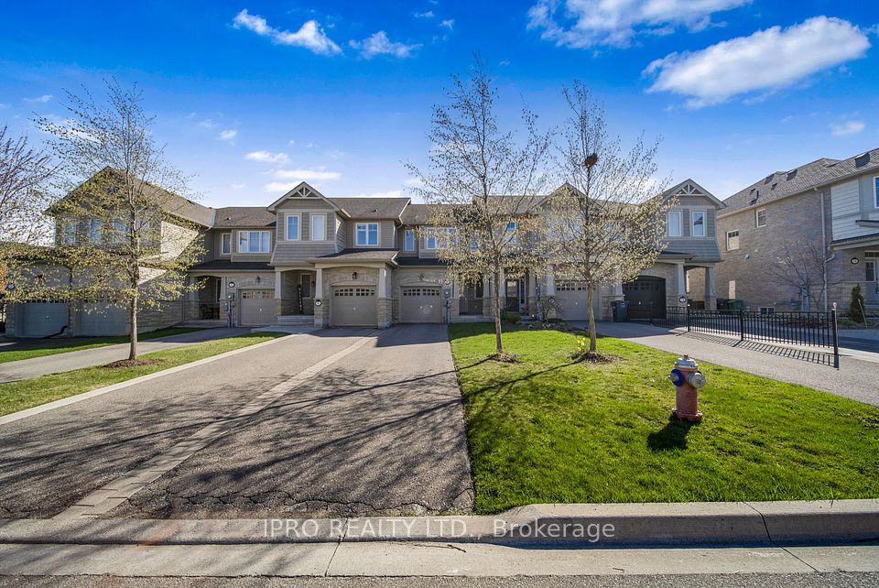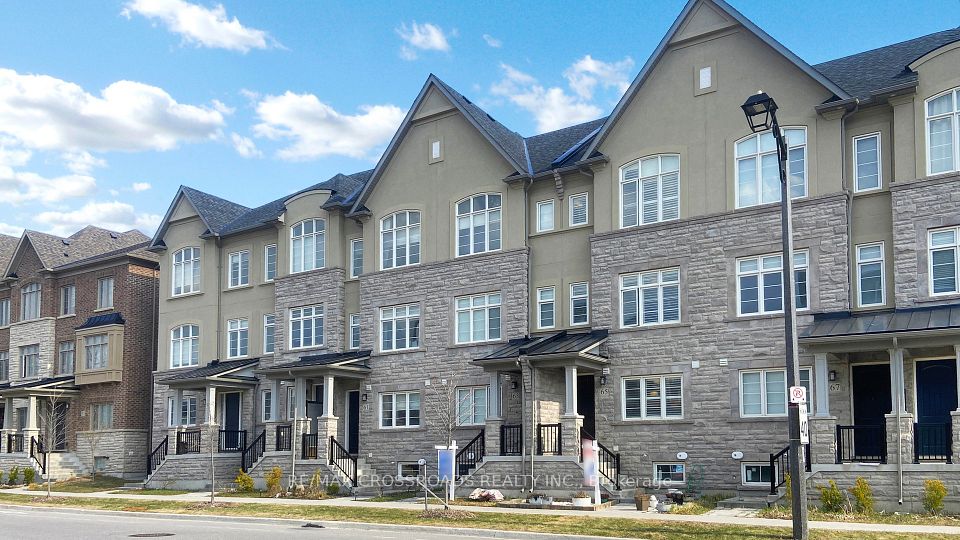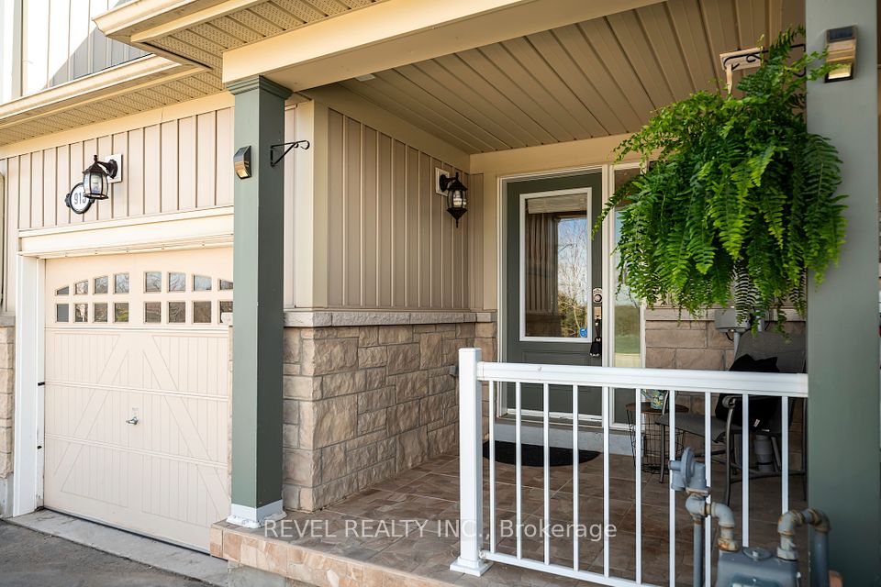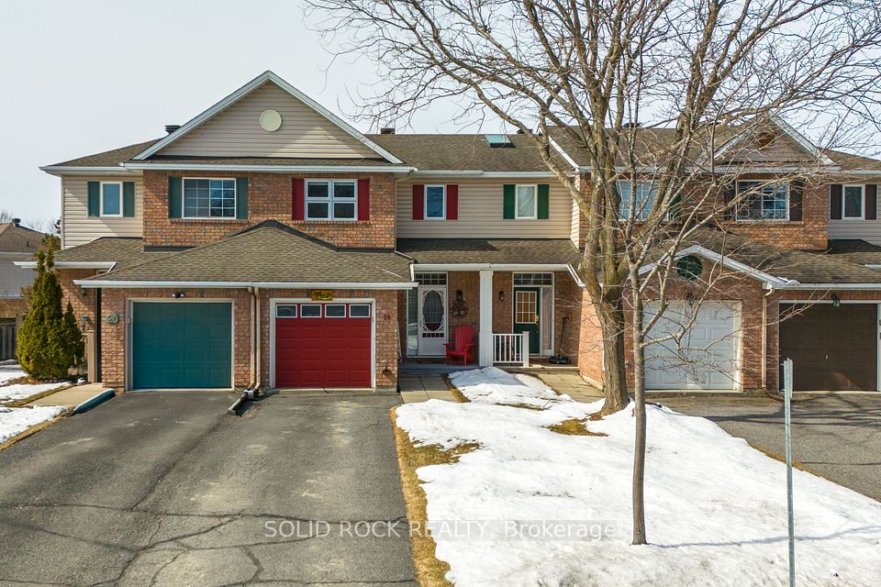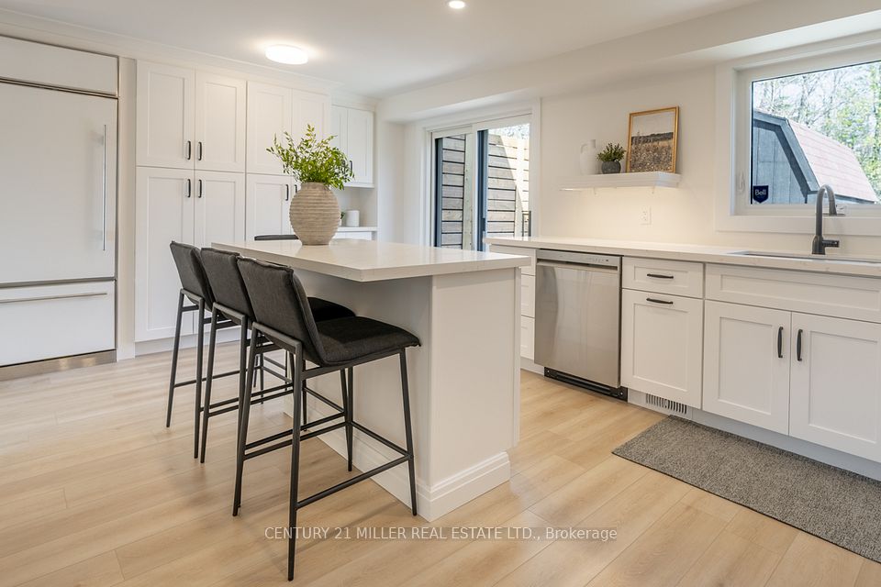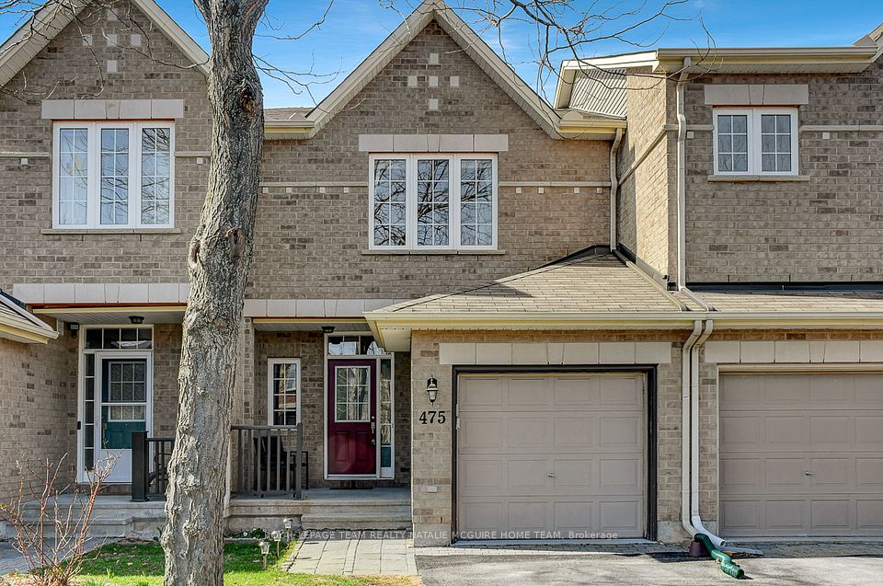$759,900
42 Odessa Crescent, Whitby, ON L1R 3N9
Virtual Tours
Price Comparison
Property Description
Property type
Att/Row/Townhouse
Lot size
N/A
Style
2-Storey
Approx. Area
N/A
Room Information
| Room Type | Dimension (length x width) | Features | Level |
|---|---|---|---|
| Kitchen | 2.63 x 2.39 m | Double Sink, B/I Dishwasher, Backsplash | Main |
| Breakfast | 2.47 x 2.39 m | W/O To Yard, Ceramic Floor, Open Concept | Main |
| Living Room | 5.09 x 3.14 m | Laminate, Overlooks Backyard | Main |
| Primary Bedroom | 5 x 3.22 m | His and Hers Closets, Broadloom | Second |
About 42 Odessa Crescent
Move-In Ready Freehold Townhome in Prime Whitby Location! Don't miss this beautifully updated 3-bedroom freehold townhome, ideally situated near Taunton & Thickson! Featuring a bright, open-concept main floor with stunning new kitchen upgrades - freshly refaced cabinets, gorgeous new countertops, a double sink with sprayer, and brand new stainless steel appliances including fridge, stove, dishwasher and hood fan. Upstairs, you'll find three generously sized bedrooms, each with double closets and brand new broadloom just installed on the stairs and bedrooms. The entire home has been freshly painted from top to bottom, with many new light fixtures throughout. A brand new garage door adds great curb appeal! Enjoy the privacy of a fully fenced backyard, tandem driveway parking for two (no sidewalk to shovel!) and bonus storage space. The finished basement includes a spacious recreation room, perfect for entertaining or relaxing. With easy access to the 401 and 407 and surrounded by shopping, this home checks all the boxes. Includes 5 appliances! Located in the coverted Sinclair Secondary School Boundaries.
Home Overview
Last updated
11 hours ago
Virtual tour
None
Basement information
Finished
Building size
--
Status
In-Active
Property sub type
Att/Row/Townhouse
Maintenance fee
$N/A
Year built
--
Additional Details
MORTGAGE INFO
ESTIMATED PAYMENT
Location
Some information about this property - Odessa Crescent

Book a Showing
Find your dream home ✨
I agree to receive marketing and customer service calls and text messages from homepapa. Consent is not a condition of purchase. Msg/data rates may apply. Msg frequency varies. Reply STOP to unsubscribe. Privacy Policy & Terms of Service.







