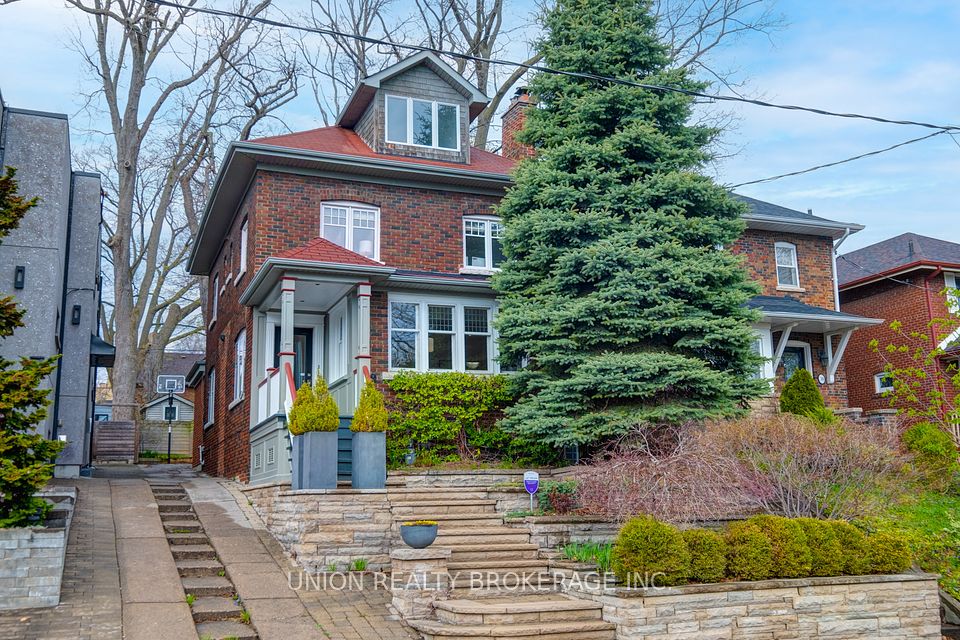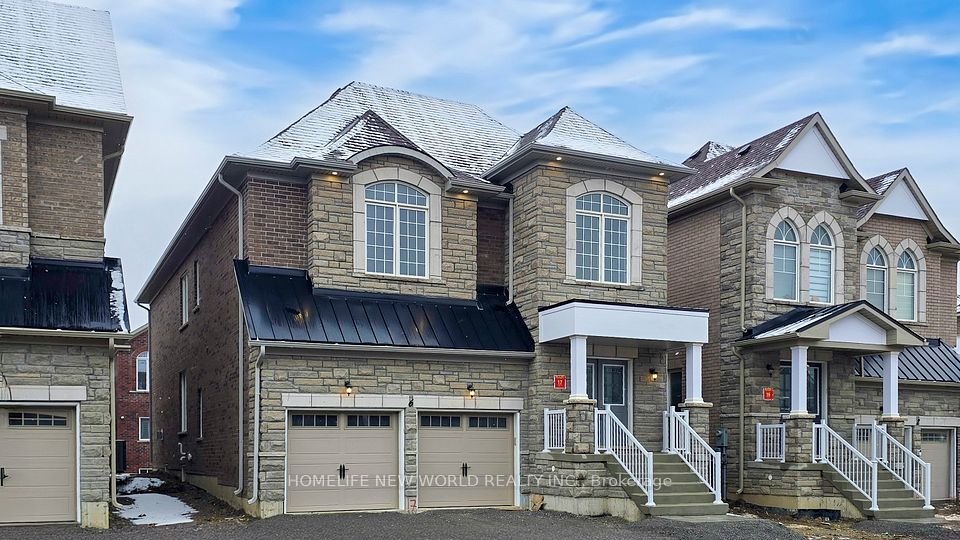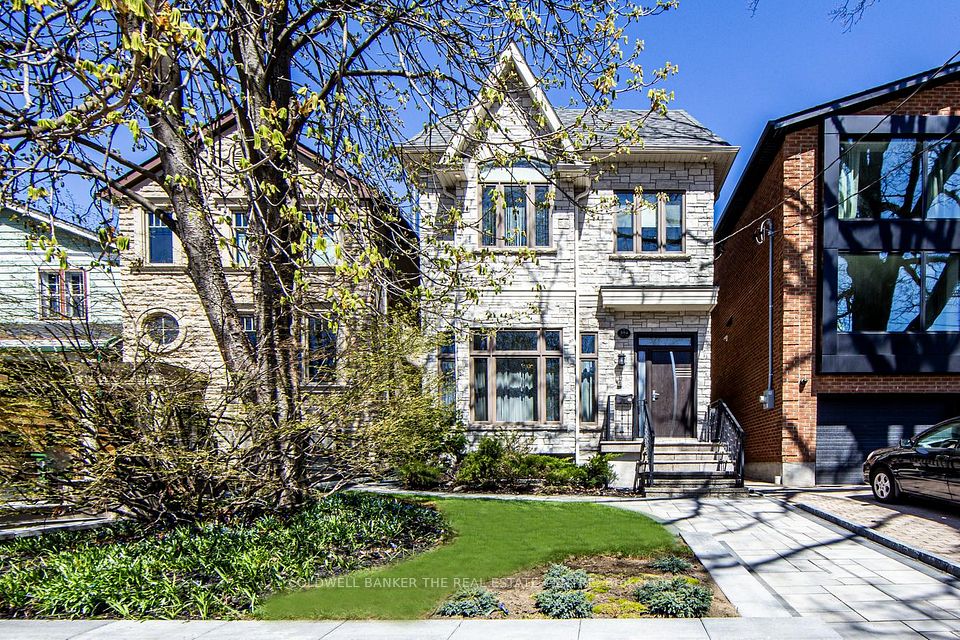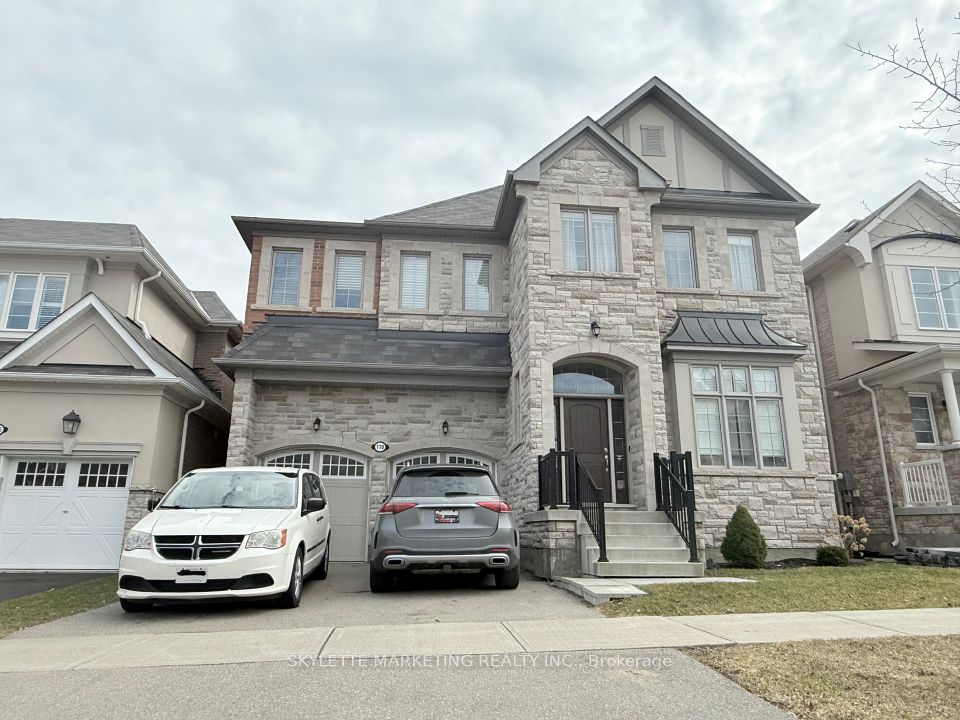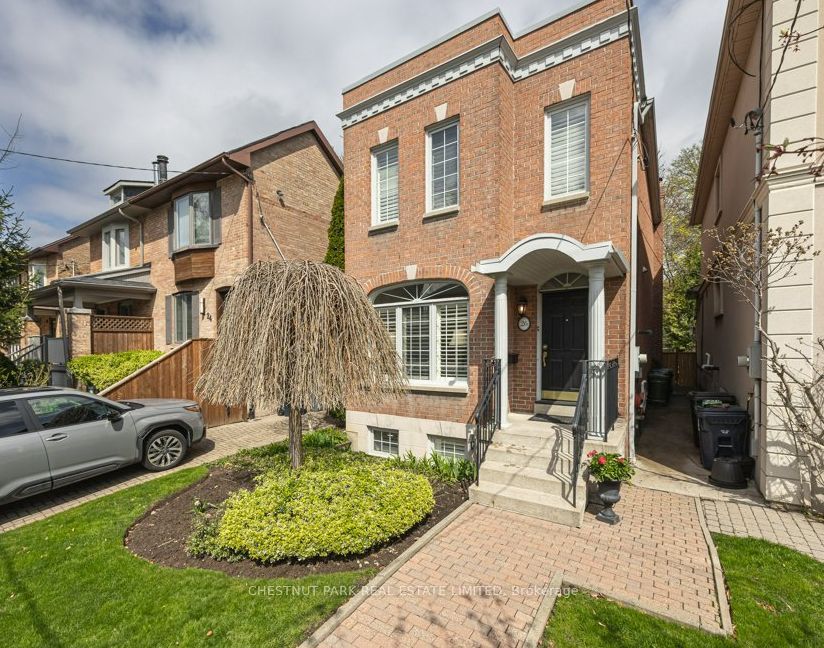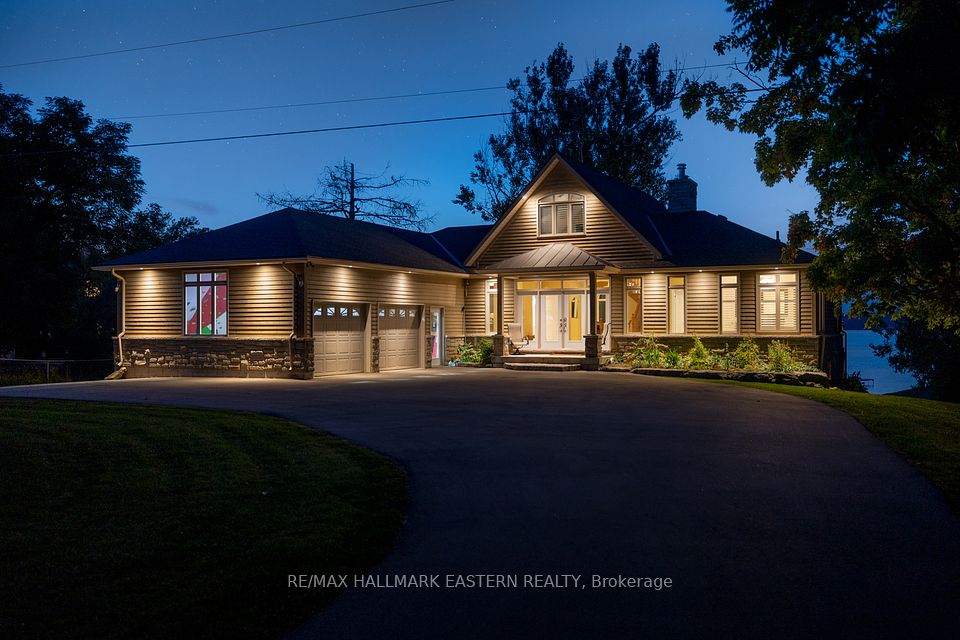$2,678,800
42 Ruden Crescent, Toronto C13, ON M3A 3H3
Virtual Tours
Price Comparison
Property Description
Property type
Detached
Lot size
N/A
Style
2-Storey
Approx. Area
N/A
Room Information
| Room Type | Dimension (length x width) | Features | Level |
|---|---|---|---|
| Living Room | 6.68 x 4.65 m | Bay Window, Fireplace, Overlooks Ravine | Ground |
| Sitting | 3.48 x 2.9 m | W/O To Garden, Skylight, B/I Shelves | Ground |
| Breakfast | 3.56 x 2.9 m | W/O To Garden, Skylight, Overlooks Ravine | Ground |
| Kitchen | 5.44 x 4.98 m | Centre Island, Stone Counters, Hardwood Floor | Ground |
About 42 Ruden Crescent
Muskoka meets Toronto in the prestigious Donalda club neighbourhood. Tucked away on a magnificent 69' x 188' ravine lot, this exceptional residence offers the tranquility of cottage country right in the heart of the city. Owned by the same family for over 50 years, this home has been the backdrop for generations of cherished memories and gatherings. Boasting approximately 5,000 sq ft of living space, the layout is ideal for both entertaining and everyday living. The primary bedroom is conveniently located on the main floor, offering ease and comfort. With breathtaking views of the ravine and unmatched privacy, this is a rare opportunity to own one of Donalda's most treasured properties.
Home Overview
Last updated
10 hours ago
Virtual tour
None
Basement information
Finished
Building size
--
Status
In-Active
Property sub type
Detached
Maintenance fee
$N/A
Year built
2024
Additional Details
MORTGAGE INFO
ESTIMATED PAYMENT
Location
Some information about this property - Ruden Crescent

Book a Showing
Find your dream home ✨
I agree to receive marketing and customer service calls and text messages from homepapa. Consent is not a condition of purchase. Msg/data rates may apply. Msg frequency varies. Reply STOP to unsubscribe. Privacy Policy & Terms of Service.







