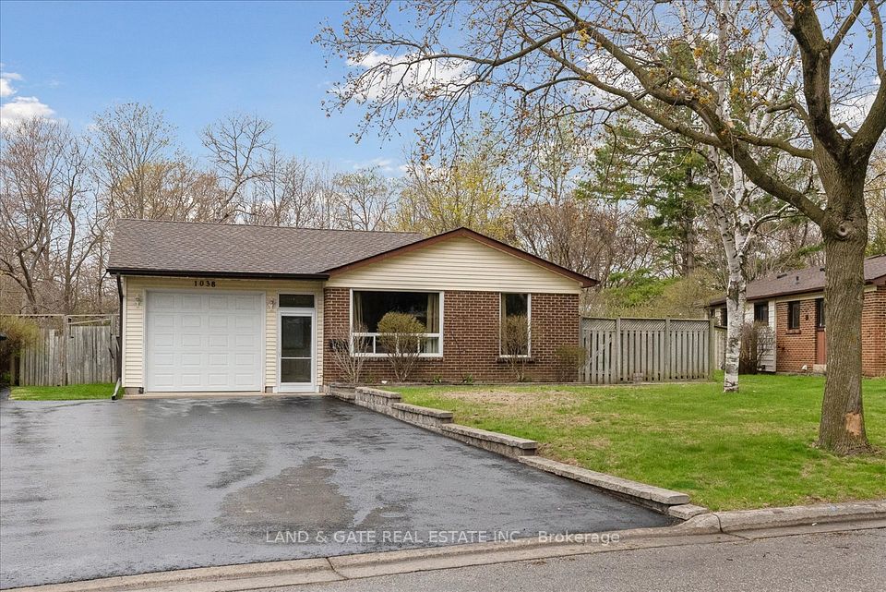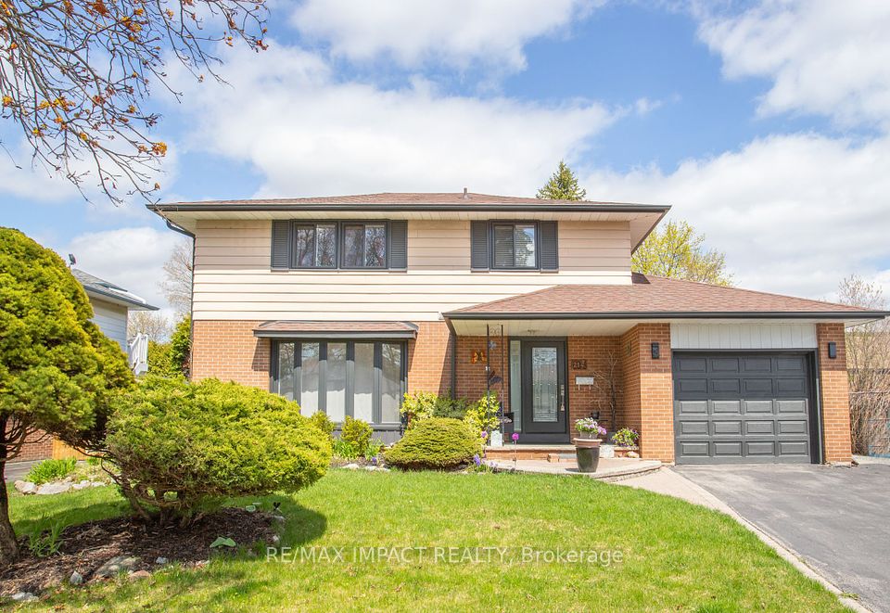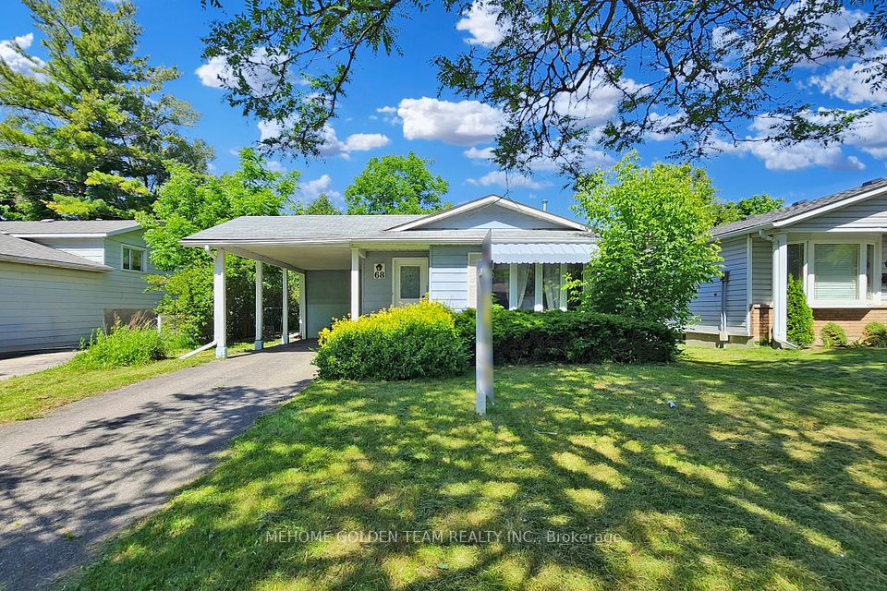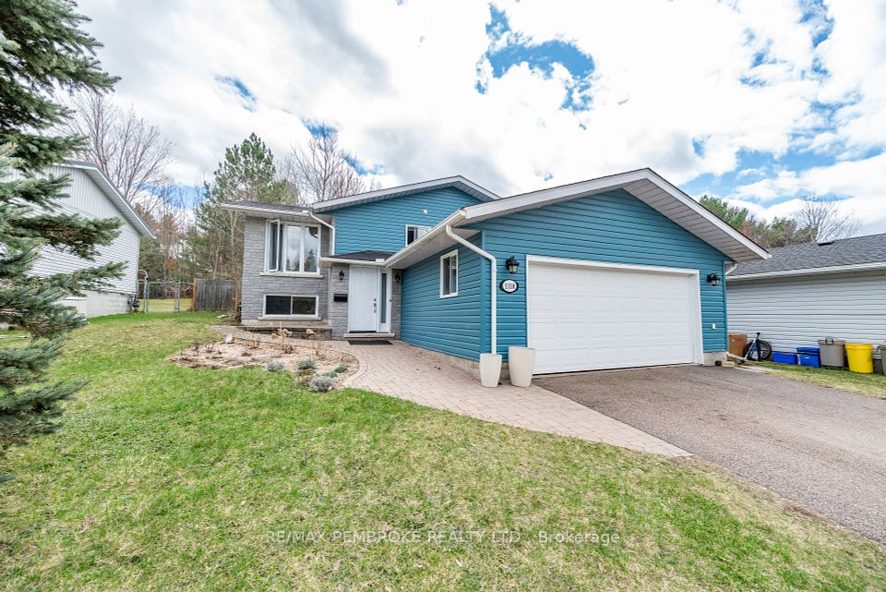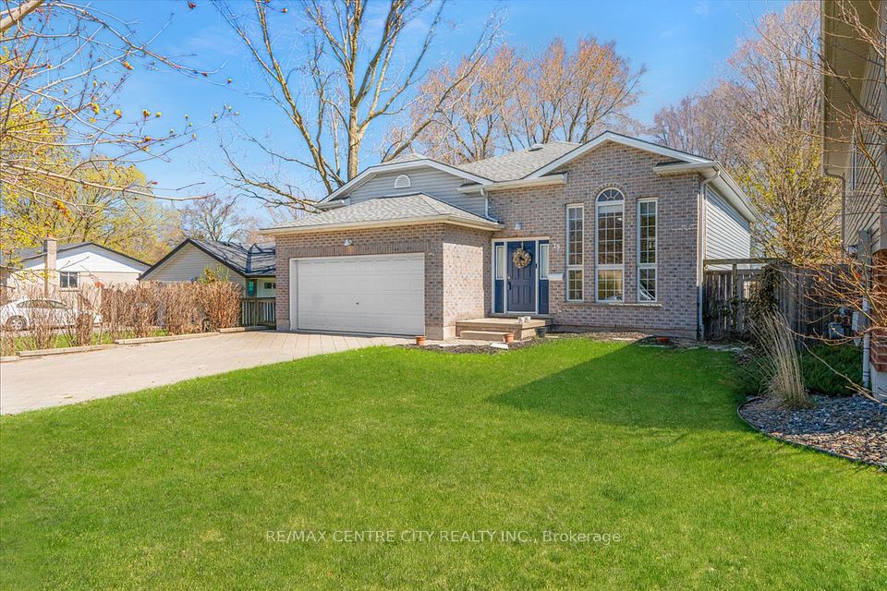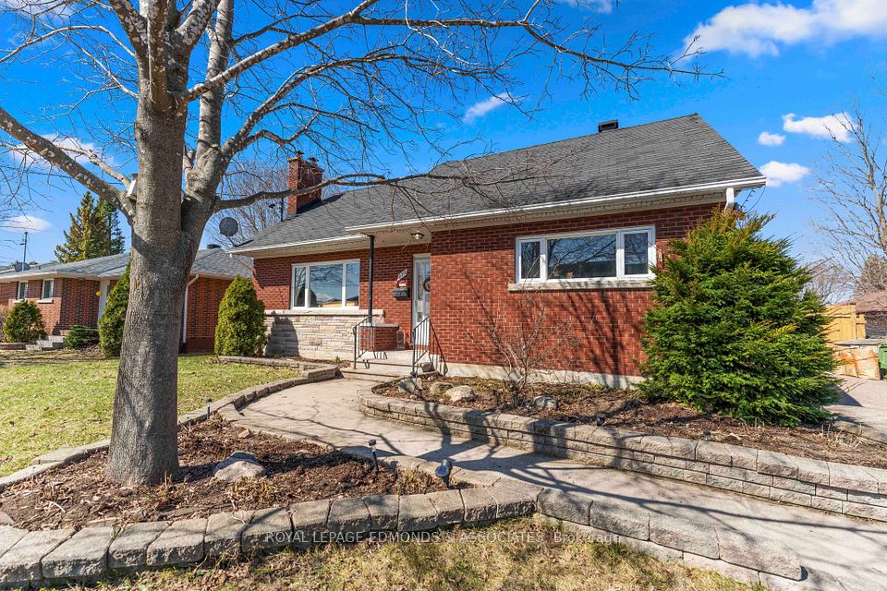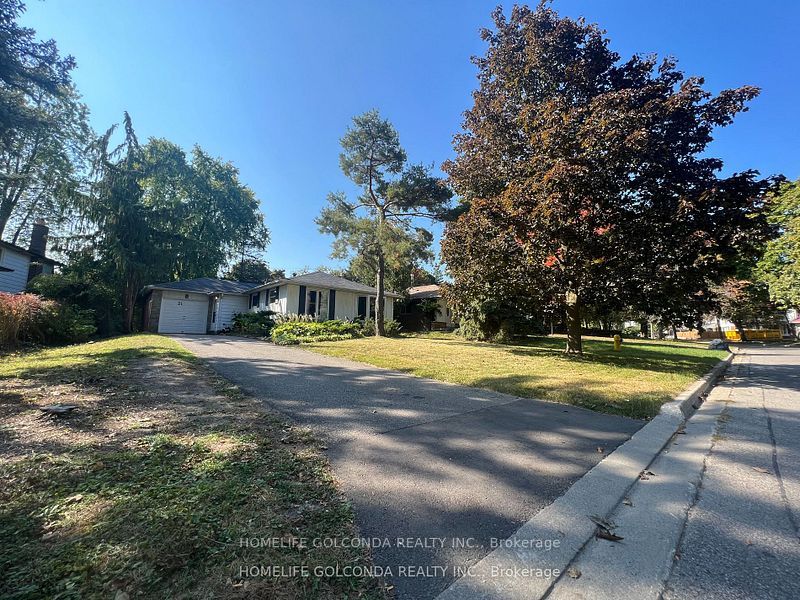$849,900
Last price change Apr 25
42 Waywell Street, Whitby, ON L1N 8N9
Virtual Tours
Price Comparison
Property Description
Property type
Detached
Lot size
N/A
Style
Bungalow-Raised
Approx. Area
N/A
Room Information
| Room Type | Dimension (length x width) | Features | Level |
|---|---|---|---|
| Kitchen | 2.59 x 3.04 m | Tile Floor, Eat-in Kitchen, Family Size Kitchen | Main |
| Living Room | 3.25 x 5.02 m | Broadloom, Large Window, Open Concept | Main |
| Dining Room | 3.04 x 5.43 m | Overlooks Living, Large Window, Overlooks Backyard | Main |
| Breakfast | 2.59 x 2.43 m | Combined w/Kitchen, Large Window, W/O To Deck | Main |
About 42 Waywell Street
Say hello to your next home sweet home! This bright and beautiful 3+1 bedroom raised bungalow is tucked away in the super popular Pringle Creek community perfect for family living, entertaining, and everything in between.The spacious living room is filled with natural light thanks to a huge front window, and the separate dining room overlooks your private, fenced backyard perfect for backyard BBQs and weekend hangs. The cheerful eat-in kitchen has a cozy breakfast area with a walkout to the deck, making it easy to enjoy morning coffee or sunny summer days.Three good-sized bedrooms give everyone their own space, and the updated main bath connects to the primary bedroom for extra convenience. Need more room? The finished basement has you covered with a big rec room, an extra bedroom, a 3-piece bathroom, and a bright above-grade window.Located close to top-rated schools, parks, a rec centre, transit, and shopping, this home checks all the boxes for comfort, convenience, and community. Dont miss your chance this one feels like home the minute you walk in!
Home Overview
Last updated
1 day ago
Virtual tour
None
Basement information
Finished
Building size
--
Status
In-Active
Property sub type
Detached
Maintenance fee
$N/A
Year built
2024
Additional Details
MORTGAGE INFO
ESTIMATED PAYMENT
Location
Some information about this property - Waywell Street

Book a Showing
Find your dream home ✨
I agree to receive marketing and customer service calls and text messages from homepapa. Consent is not a condition of purchase. Msg/data rates may apply. Msg frequency varies. Reply STOP to unsubscribe. Privacy Policy & Terms of Service.







