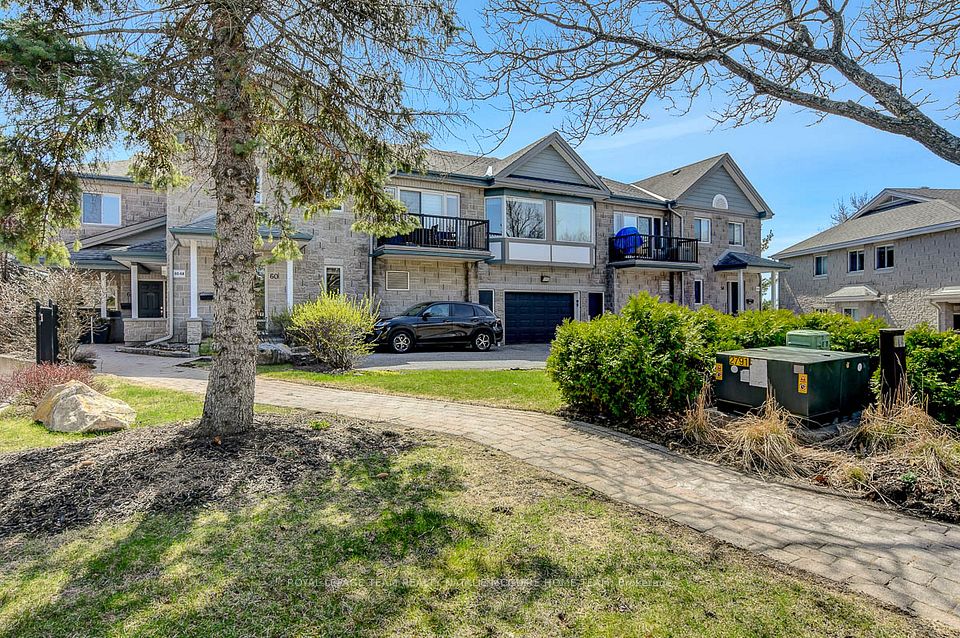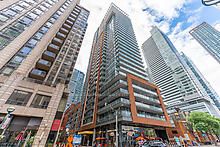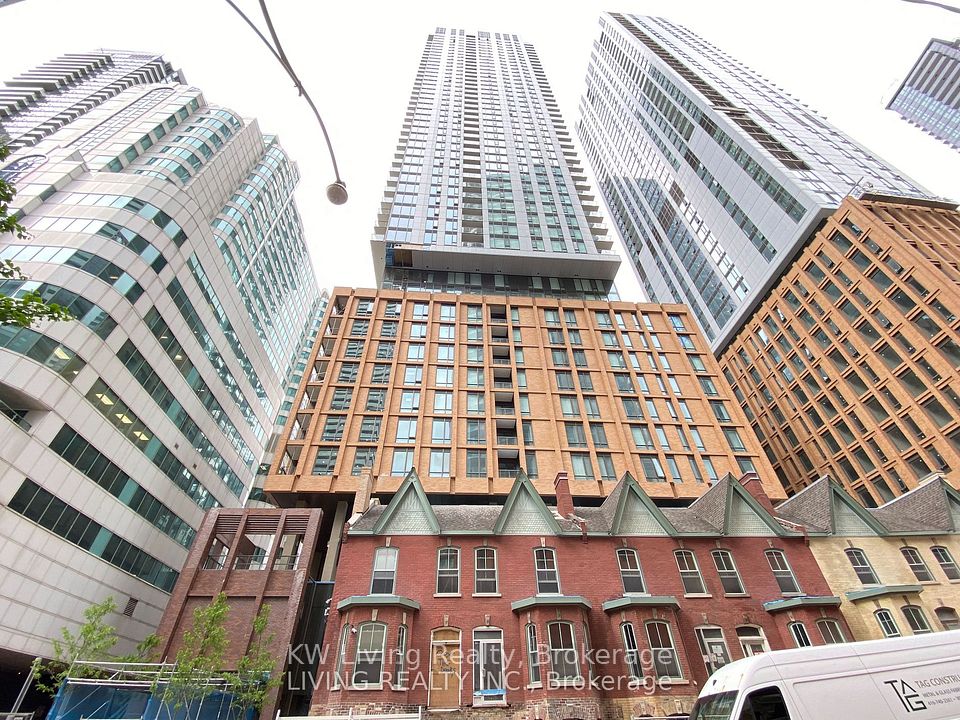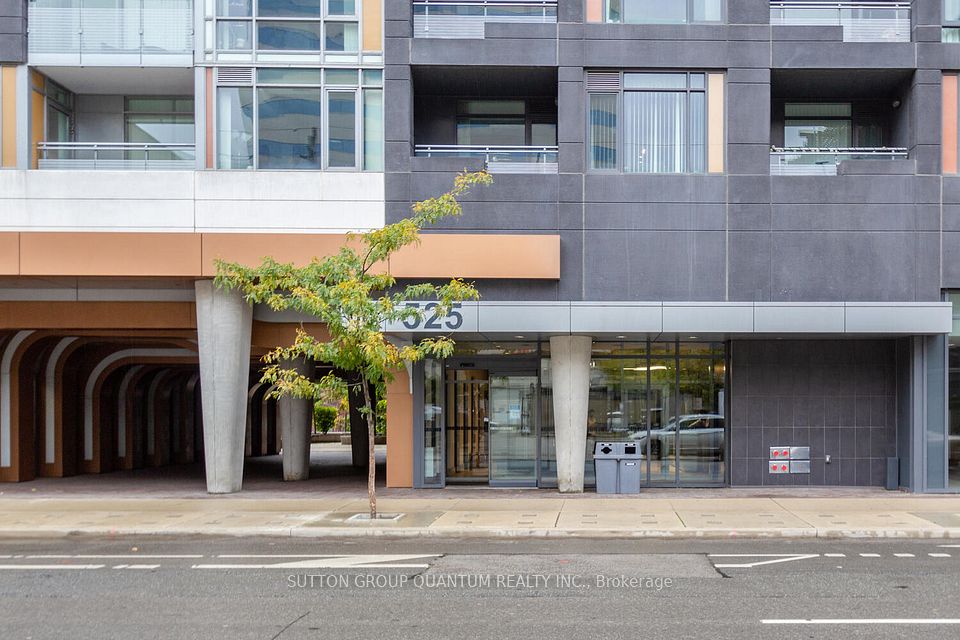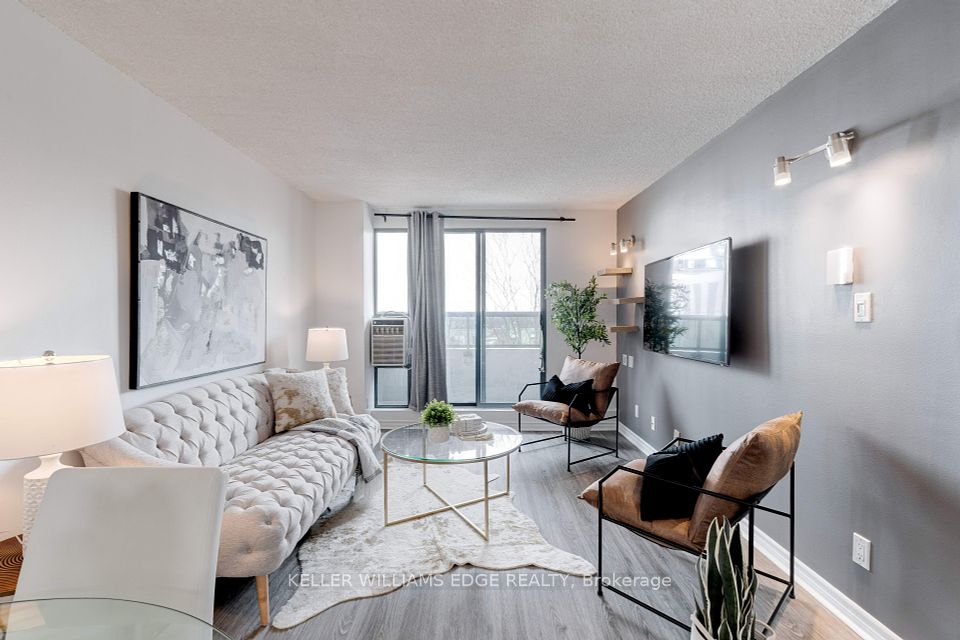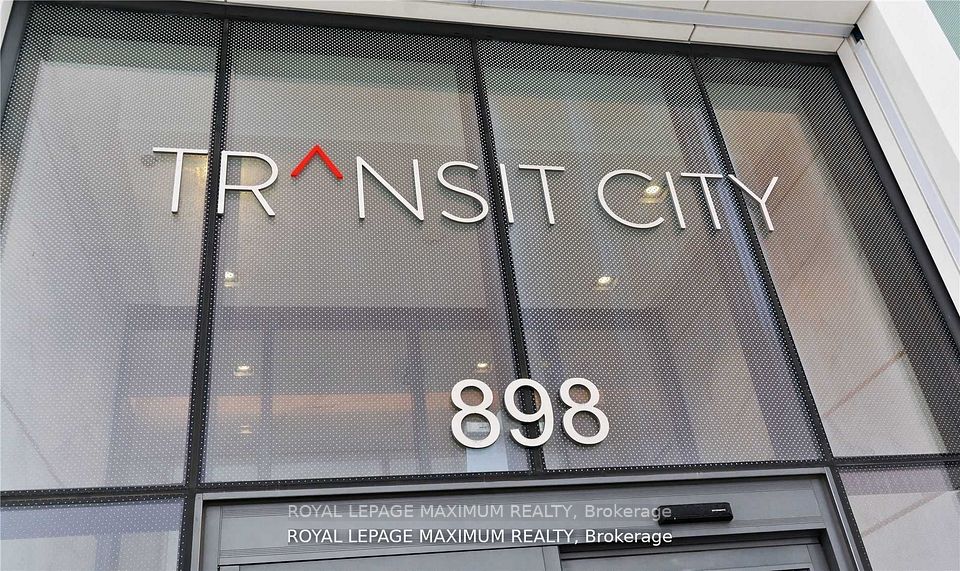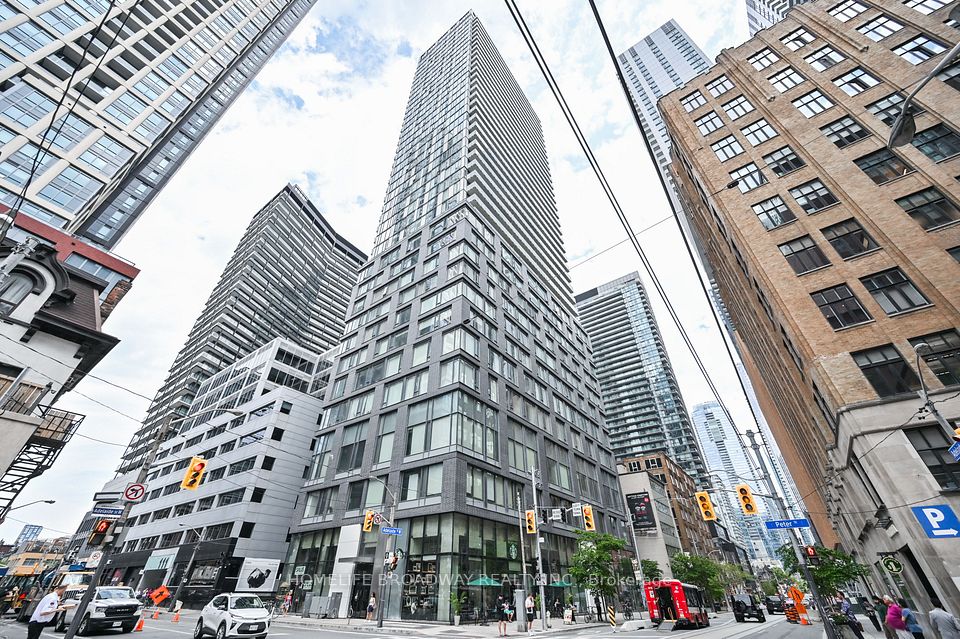$349,900
4209 Hixon Street, Lincoln, ON L3J 0K2
Virtual Tours
Price Comparison
Property Description
Property type
Condo Apartment
Lot size
N/A
Style
1 Storey/Apt
Approx. Area
N/A
Room Information
| Room Type | Dimension (length x width) | Features | Level |
|---|---|---|---|
| Kitchen | 2.46 x 2.46 m | N/A | Main |
| Dining Room | 3.96 x 2.46 m | N/A | Main |
| Living Room | 6.81 x 3.33 m | N/A | Main |
| Bedroom 2 | 4.47 x 2.57 m | N/A | Main |
About 4209 Hixon Street
Looking for a home that combines easy living, modern comfort, and a sense of community? This Beamsville condo delivers the complete lifestyle package, perfect for those looking to simplify without compromise. Step inside and discover a bright, open-concept layout designed to make everyday living effortless. The crisp white kitchen with elegant stone counters sets the stage for casual meals, coffee catch-ups, and memorable evenings at home. Located on the top floor, this unit offers added privacy, peaceful living, and an even better view from your private, south-facing balconyperfect for morning coffee or relaxing at sunset. Beyond your door, beautifully renovated common areas create an inviting first impression. A party room provides extra space for hosting special occasions, while the elevator adds everyday convenience. An exclusive parking space is included, and an abundance of visitor parking makes it easy to host friends and family. Enjoy being steps to parks, shops, schools, and local cafesall while having quick access to the QEW for effortless trips to the GTA. This isn't just a condo it's a better way to live, in one of Niagara's most charming communities.
Home Overview
Last updated
18 hours ago
Virtual tour
None
Basement information
None
Building size
--
Status
In-Active
Property sub type
Condo Apartment
Maintenance fee
$500
Year built
2024
Additional Details
MORTGAGE INFO
ESTIMATED PAYMENT
Location
Some information about this property - Hixon Street

Book a Showing
Find your dream home ✨
I agree to receive marketing and customer service calls and text messages from homepapa. Consent is not a condition of purchase. Msg/data rates may apply. Msg frequency varies. Reply STOP to unsubscribe. Privacy Policy & Terms of Service.







