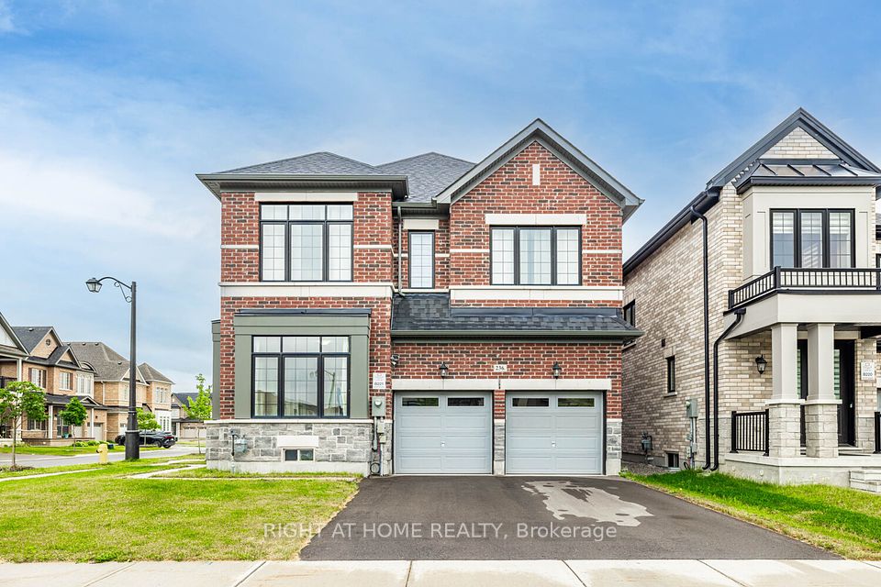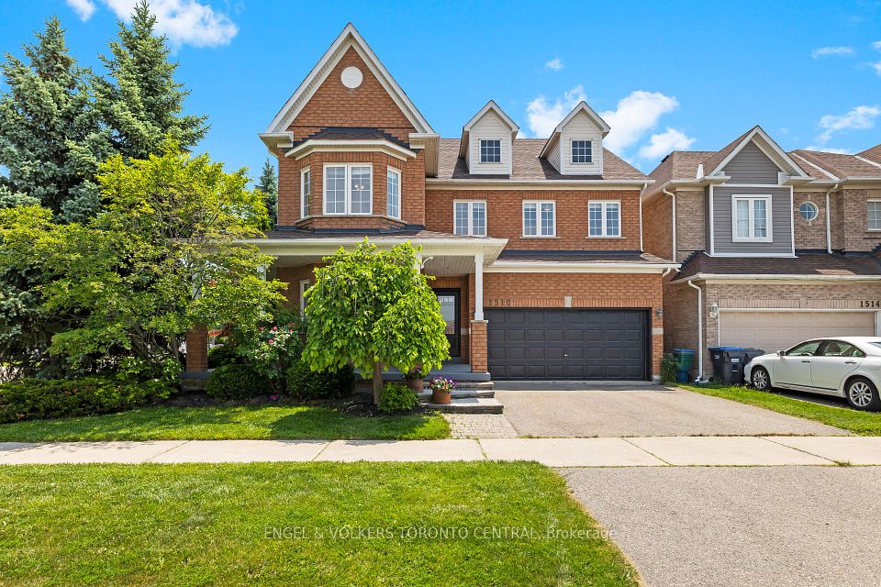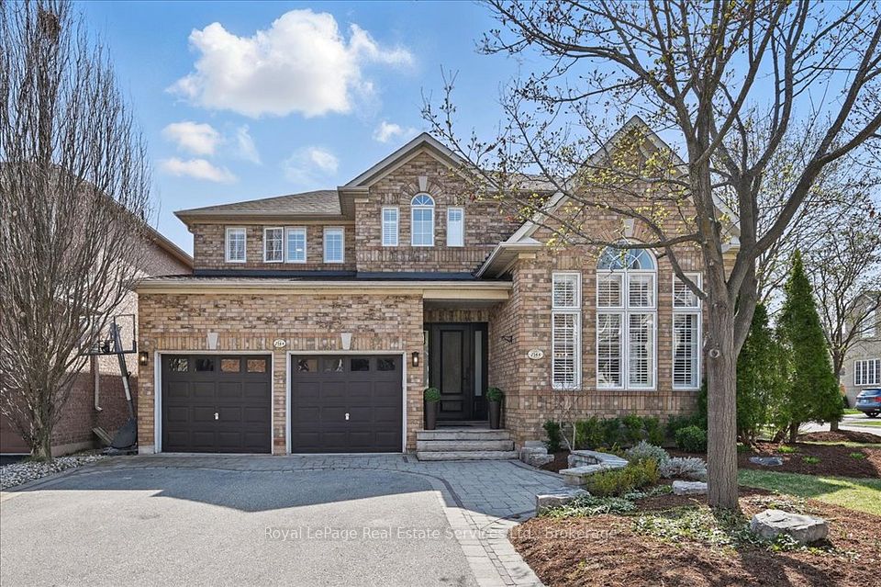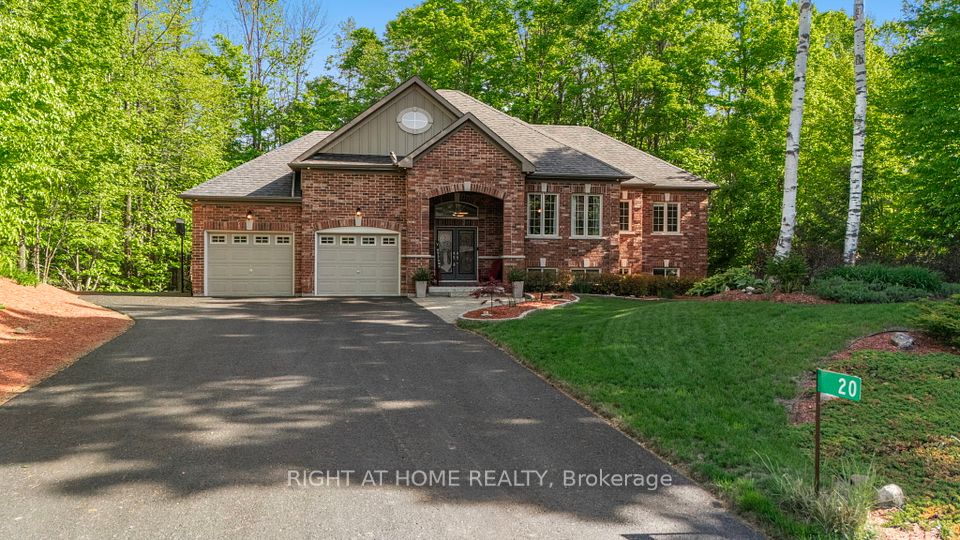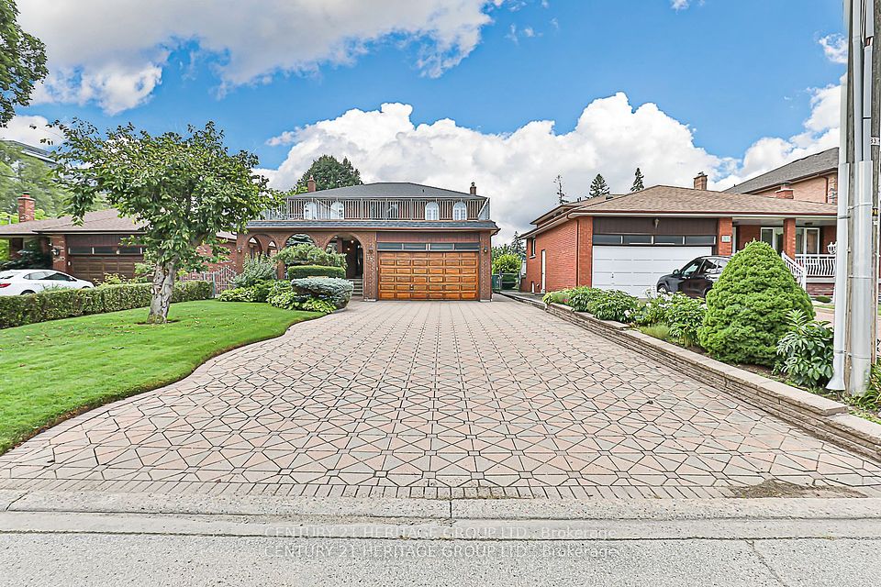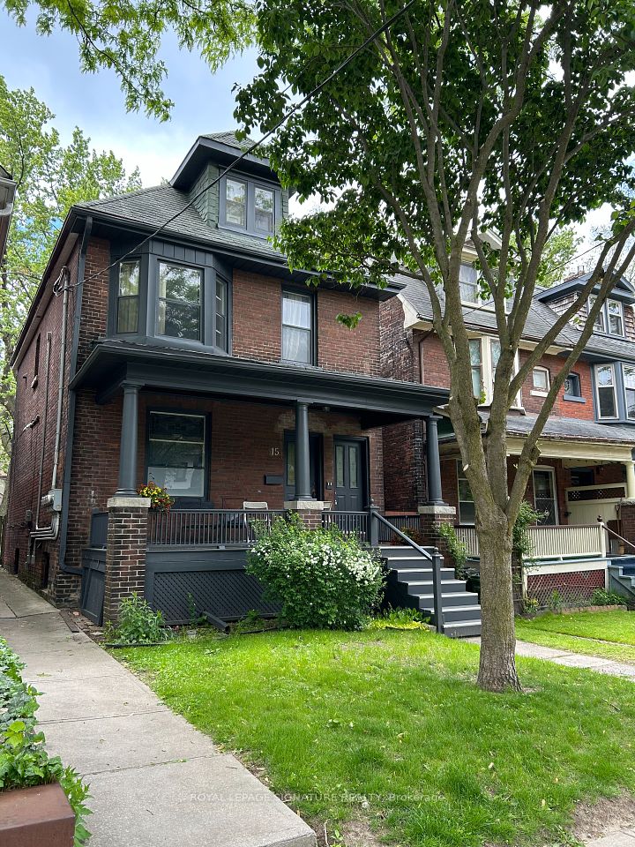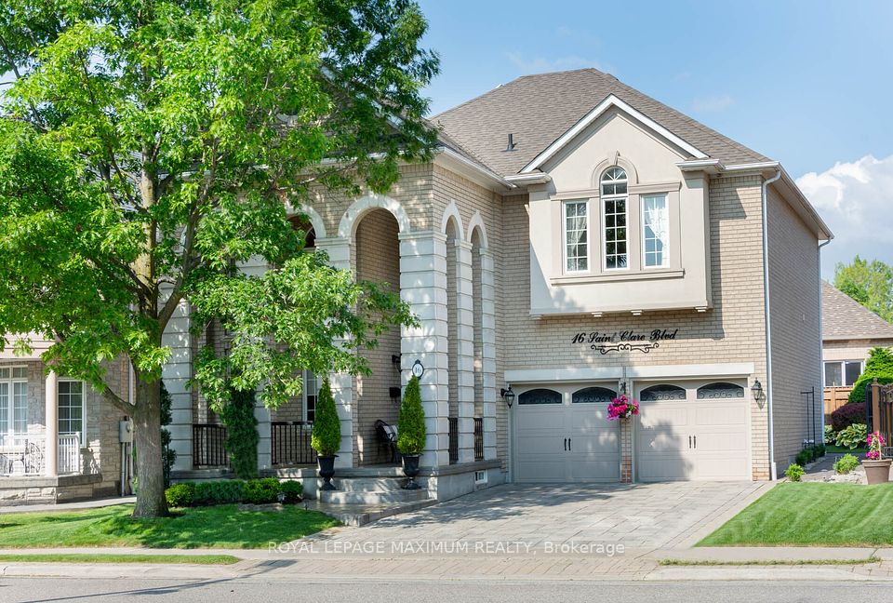
$1,899,900
4217 AMALETTA Crescent, Burlington, ON L7M 5C4
Virtual Tours
Price Comparison
Property Description
Property type
Detached
Lot size
N/A
Style
2-Storey
Approx. Area
N/A
Room Information
| Room Type | Dimension (length x width) | Features | Level |
|---|---|---|---|
| Foyer | N/A | N/A | Main |
| Living Room | 3.66 x 4.01 m | N/A | Main |
| Dining Room | 4.44 x 4.01 m | N/A | Main |
| Kitchen | 4.29 x 4.37 m | Eat-in Kitchen | Main |
About 4217 AMALETTA Crescent
Welcome home. This beautifully appointed 2 storey detached home nestled in a quiet, sought-after crescent with no rear neighbours is designed with family living in mind! This spacious residence offers over 4000 sq. ft. of finished living space. The main level boasts soaring ceiling heights and a functional layout, including a dedicated home office, ideal for working remotely. The open-concept family kitchen is the heart of the home, showcasing a timeless all-white design, stone counters and seamless flow into the living and dining areas...perfect for everyday living and entertaining. Upstairs, you will find 4 generously sized bedrooms and 3 full baths, offering comfort and privacy for the whole family. The luxurious primary suite features a spa-like ensuite and ample closet space. Lower level is fully finished and expands your living options with an oversized recroom, an additional bedroom and full bath...ideal for guests, teens or extended family. Outside, enjoy the peace of a private backyard with no rear neighbours. The double car garage and wide drive provide ample parking and storage. Set just minutes from top-rated schools, major highways and vibrant local shopping, this home offers the perfect blend of convenience and community in a premium neighborhood.
Home Overview
Last updated
2 days ago
Virtual tour
None
Basement information
Full, Finished
Building size
--
Status
In-Active
Property sub type
Detached
Maintenance fee
$N/A
Year built
--
Additional Details
MORTGAGE INFO
ESTIMATED PAYMENT
Location
Some information about this property - AMALETTA Crescent

Book a Showing
Find your dream home ✨
I agree to receive marketing and customer service calls and text messages from homepapa. Consent is not a condition of purchase. Msg/data rates may apply. Msg frequency varies. Reply STOP to unsubscribe. Privacy Policy & Terms of Service.






