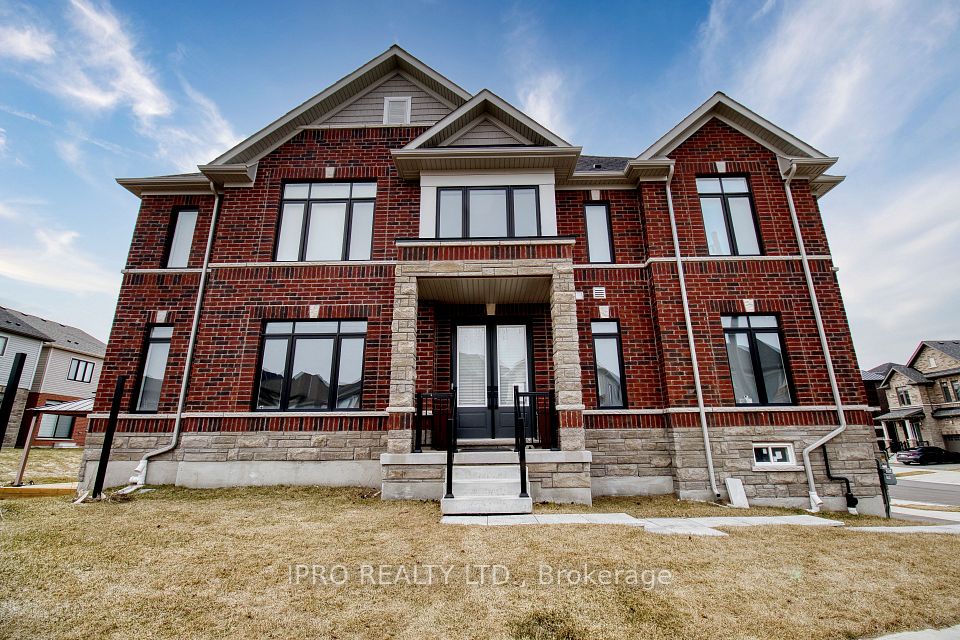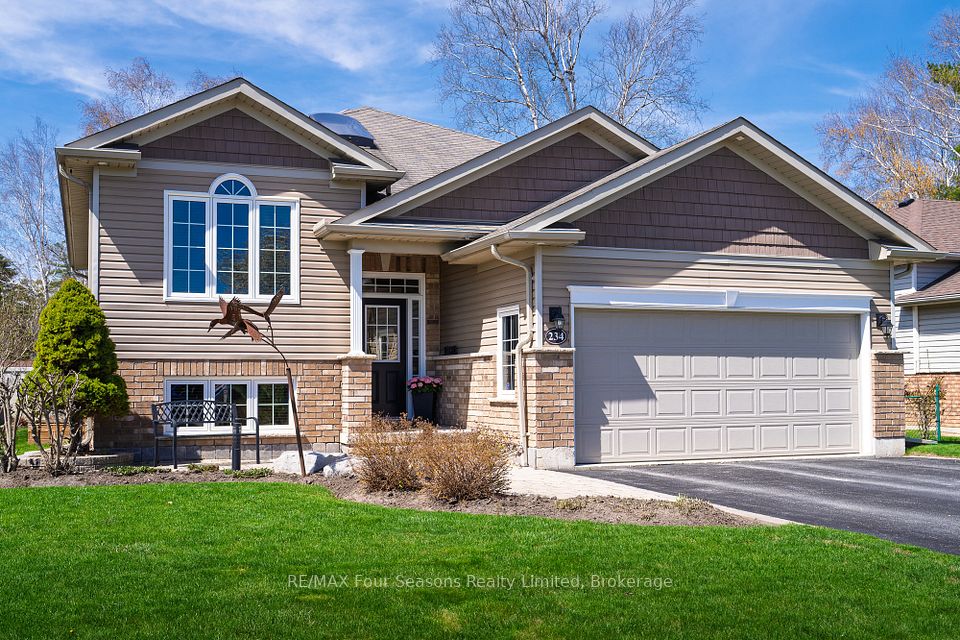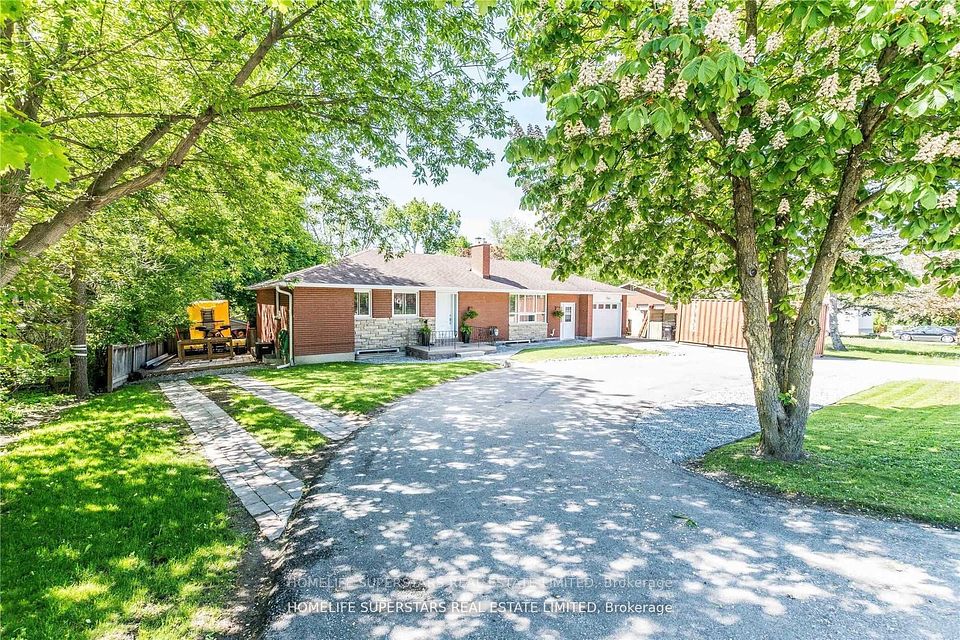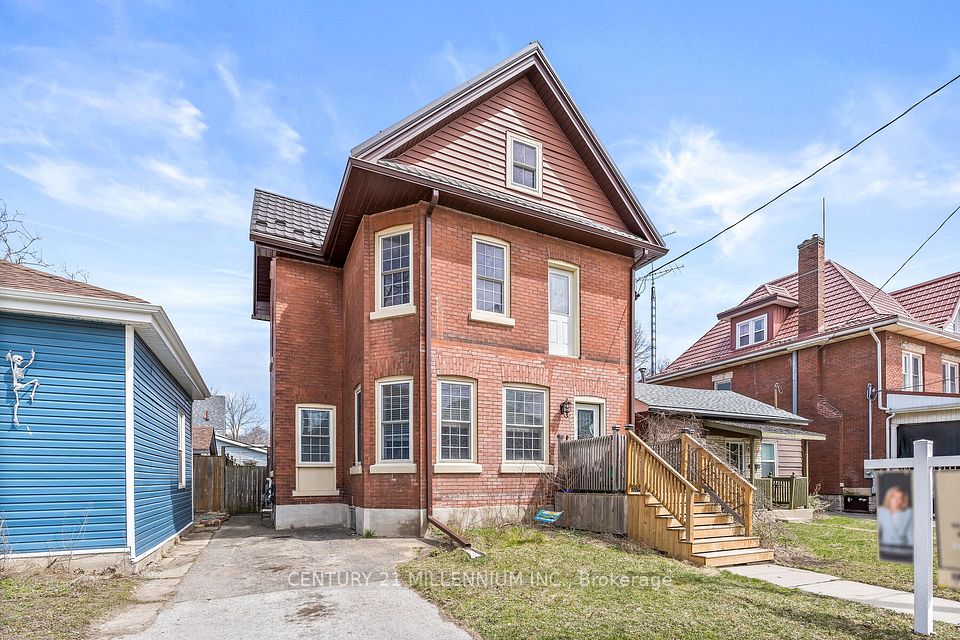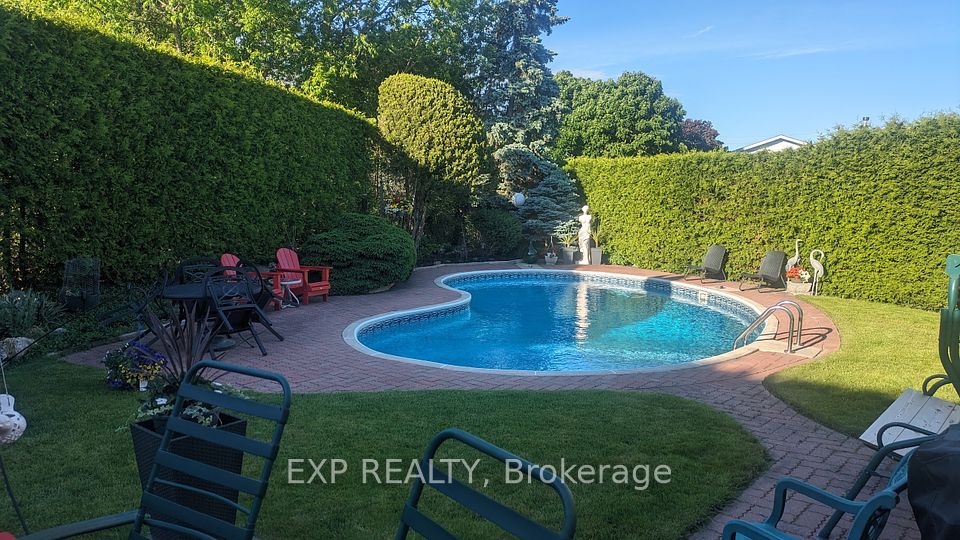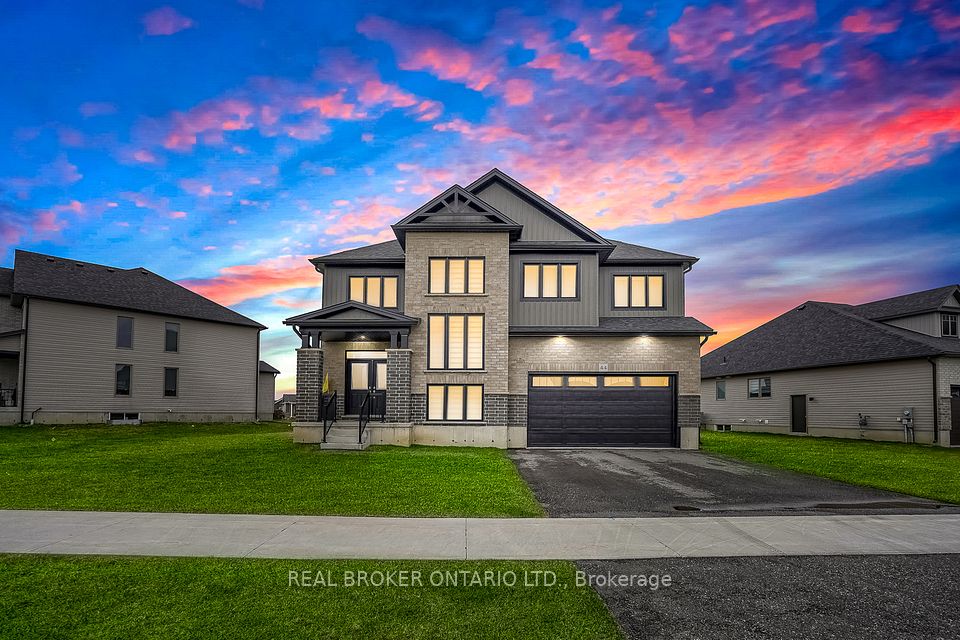$699,900
423 Fairleigh Avenue, Oshawa, ON L1J 2W4
Virtual Tours
Price Comparison
Property Description
Property type
Detached
Lot size
N/A
Style
2-Storey
Approx. Area
N/A
Room Information
| Room Type | Dimension (length x width) | Features | Level |
|---|---|---|---|
| Living Room | 4.5 x 3.45 m | Gas Fireplace, Bay Window, Vinyl Floor | Main |
| Dining Room | 3.3 x 3.23 m | W/O To Deck, Open Concept, Crown Moulding | Main |
| Kitchen | 3.02 x 2.9 m | Stainless Steel Appl, Quartz Counter, Porcelain Floor | Main |
| Primary Bedroom | 5.81 x 5.76 m | Walk-In Closet(s), 5 Pc Ensuite, Hardwood Floor | Second |
About 423 Fairleigh Avenue
Welcome to this beautifully maintained detached home, offering the perfect blend of comfort, style, and functionality for the whole family! Featuring 4 spacious bedrooms and 3 bathrooms, this home is ready to create lasting memories. Inside, you'll find an open-concept living and dining area with a cozy gas fireplace, complemented by a mix of hardwood and vinyl flooring, pot lights, and crown moulding. The bright, modern kitchen is designed for everyday living and entertaining, featuring quartz countertops, stainless steel appliances including a gas stove, a custom pantry, and a view of the fully fenced backyard. The primary suite offers a private retreat with a luxurious 5-piece ensuite, complete with his-and-hers sinks. Three additional bedrooms and a stylish 3-piece bathroom with a skylight complete the upper floor. The fully finished basement with a separate entrance offers even more space, featuring a large family room/rec room and a gorgeous 3-piece bath. Step outside to your private backyard retreat, complete with an inground pool, an hot tub and a sunny rear deck ideal for summer fun and family gatherings. Enjoy the convenience of a spacious 1.5-car heated garage - perfect for your vehicle, extra storage, or a workshop. Freshly painted throughout, and located close to parks, schools, and all amenities, this move-in-ready home truly has it all and is waiting for you!
Home Overview
Last updated
3 days ago
Virtual tour
None
Basement information
Finished, Separate Entrance
Building size
--
Status
In-Active
Property sub type
Detached
Maintenance fee
$N/A
Year built
--
Additional Details
MORTGAGE INFO
ESTIMATED PAYMENT
Location
Some information about this property - Fairleigh Avenue

Book a Showing
Find your dream home ✨
I agree to receive marketing and customer service calls and text messages from homepapa. Consent is not a condition of purchase. Msg/data rates may apply. Msg frequency varies. Reply STOP to unsubscribe. Privacy Policy & Terms of Service.







