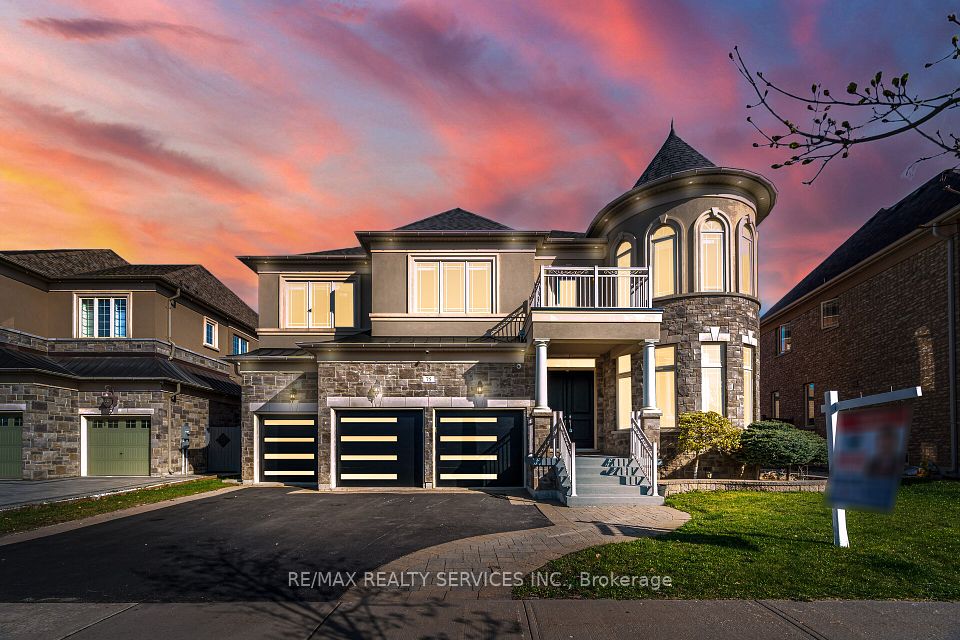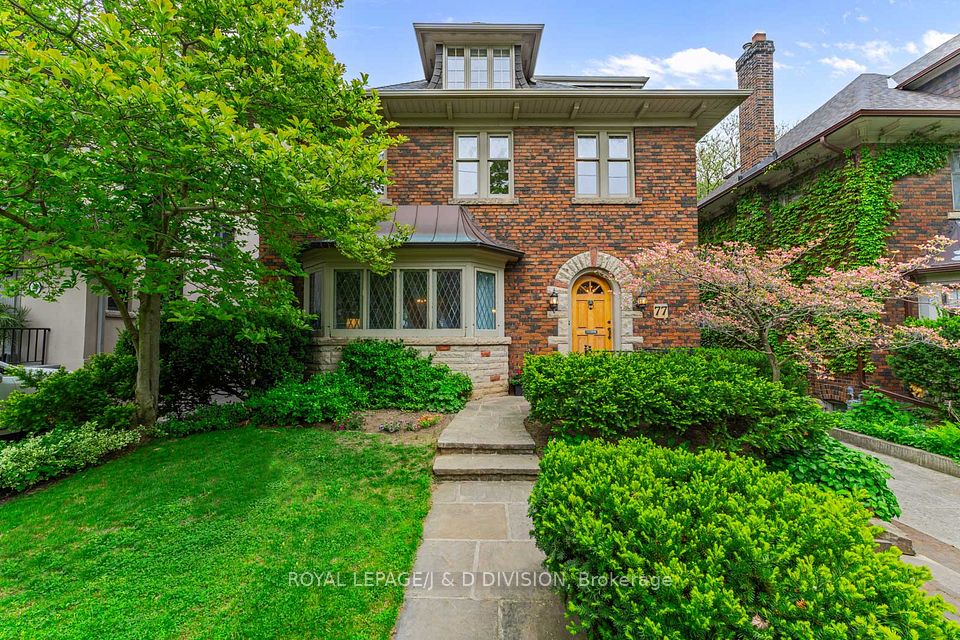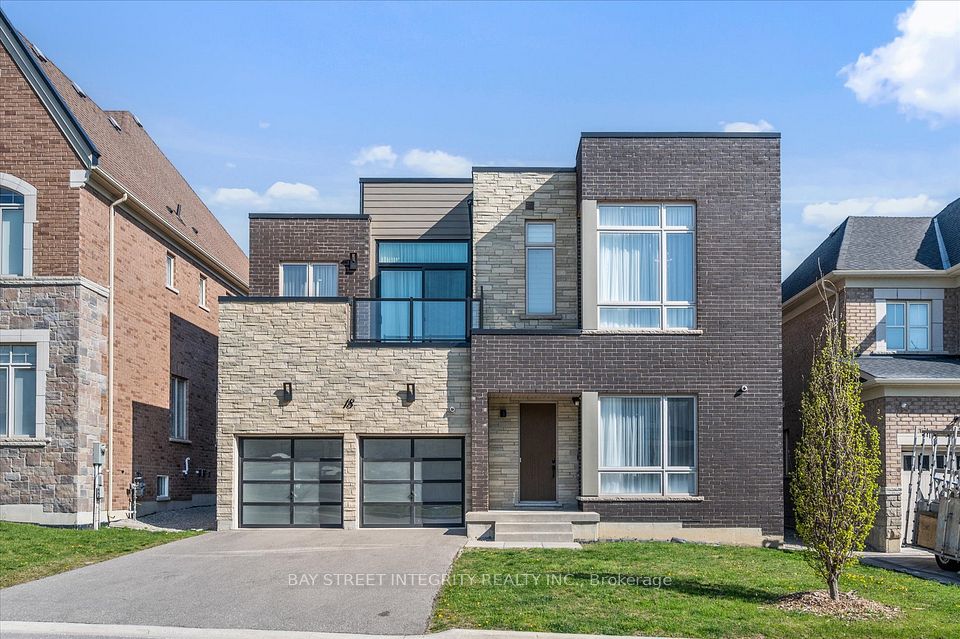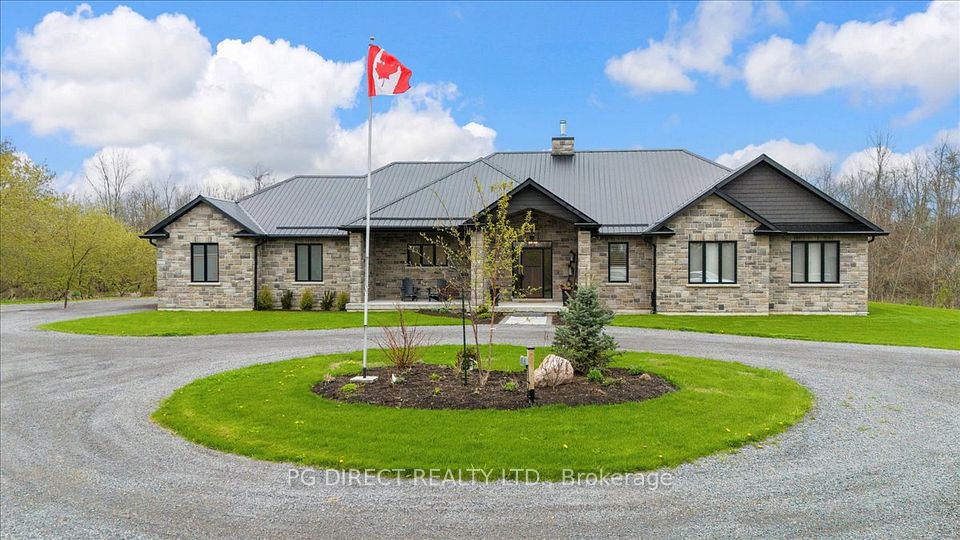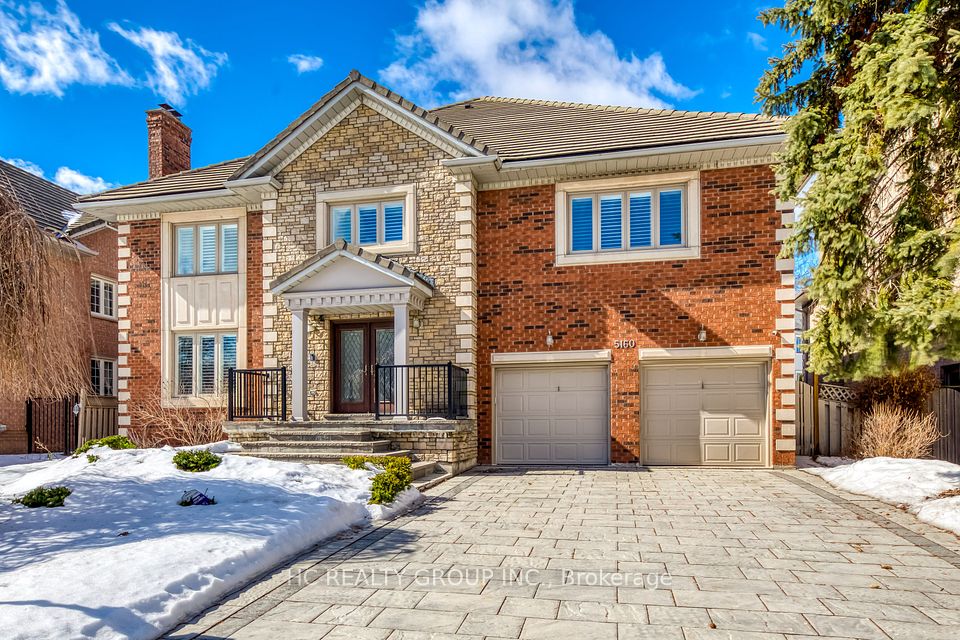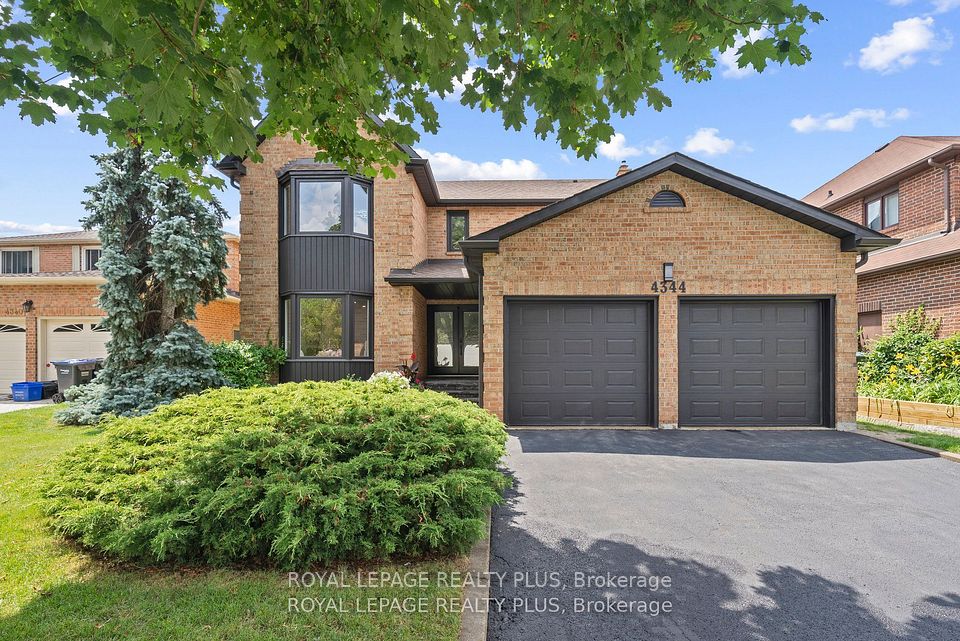
$2,599,000
423 Manor Road, Toronto C10, ON M4S 1T1
Virtual Tours
Price Comparison
Property Description
Property type
Detached
Lot size
N/A
Style
2 1/2 Storey
Approx. Area
N/A
Room Information
| Room Type | Dimension (length x width) | Features | Level |
|---|---|---|---|
| Laundry | 2.73 x 2.21 m | Tile Floor | Basement |
| Living Room | 4.24 x 3.34 m | Hardwood Floor, Large Window, Sunken Room | Main |
| Dining Room | 4.28 x 2.88 m | Hardwood Floor, Large Window | Main |
| Kitchen | 5.39 x 3.97 m | Hardwood Floor, Centre Island, Stainless Steel Appl | Main |
About 423 Manor Road
Welcome to 423 Manor Road! A 2300 Sqft beautifully crafted home nestled in the heart of Leaside, one of Toronto's most desirable neighbourhoods. Perfectly positioned on a quiet residential street, this home backs onto a highly regarded junior school, offering unmatched privacy with no neighbours behind. Step inside and be welcomed by soaring 11-foot ceilings, oversized windows, and skylights that bring in a warm, natural glow throughout. The main level boasts a chef-inspired kitchen with built-in Miele appliances, a large centre island, and an open concept layout that flows effortlessly into the inviting family room ideal for entertaining or everyday living. Upstairs, you'll find two private terraces and a versatile third-floor loft that can be used as a home office, gym, or additional bedroom. The basement includes a full kitchen, spacious bedroom, large recreation area, and a walk-up to a beautifully landscaped backyard, a perfect retreat in the city. This is a standout opportunity to own a thoughtfully designed home in the charming Leaside community.
Home Overview
Last updated
Apr 26
Virtual tour
None
Basement information
Finished, Separate Entrance
Building size
--
Status
In-Active
Property sub type
Detached
Maintenance fee
$N/A
Year built
--
Additional Details
MORTGAGE INFO
ESTIMATED PAYMENT
Location
Some information about this property - Manor Road

Book a Showing
Find your dream home ✨
I agree to receive marketing and customer service calls and text messages from homepapa. Consent is not a condition of purchase. Msg/data rates may apply. Msg frequency varies. Reply STOP to unsubscribe. Privacy Policy & Terms of Service.






