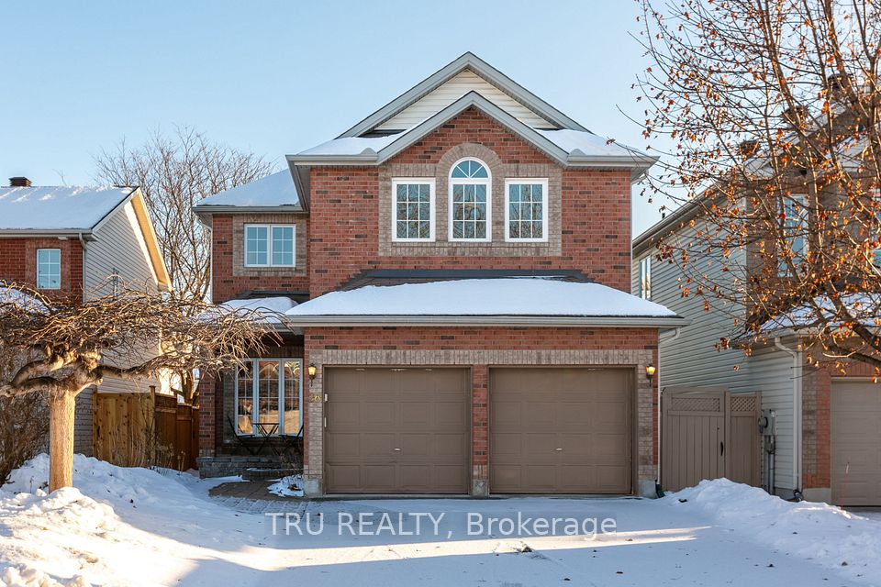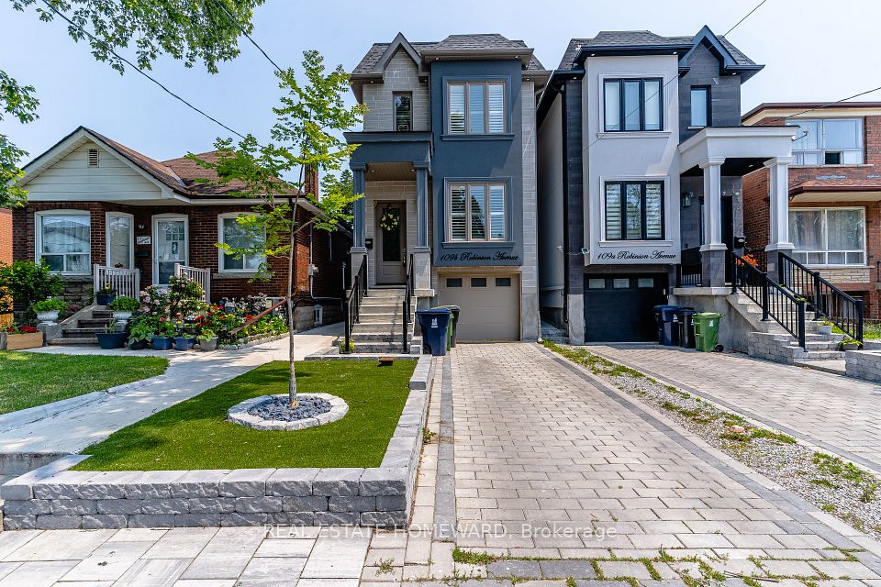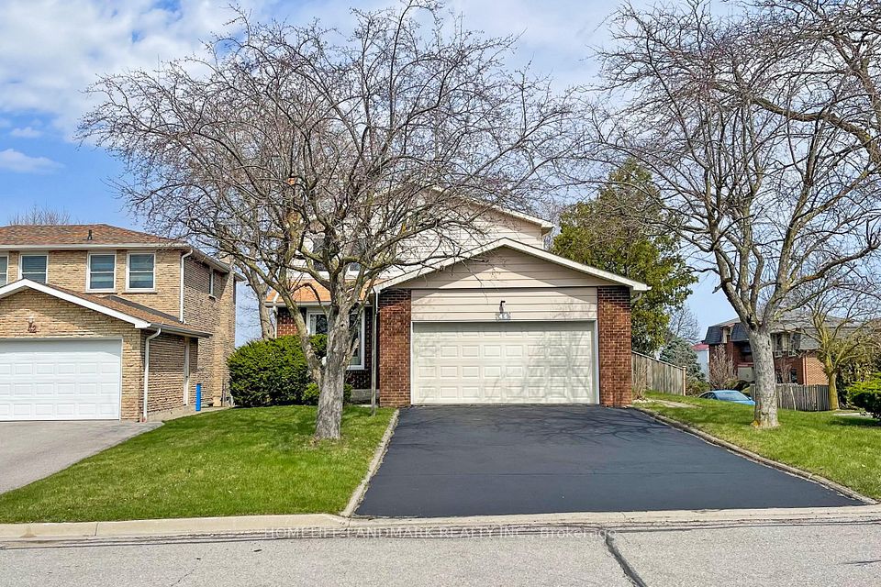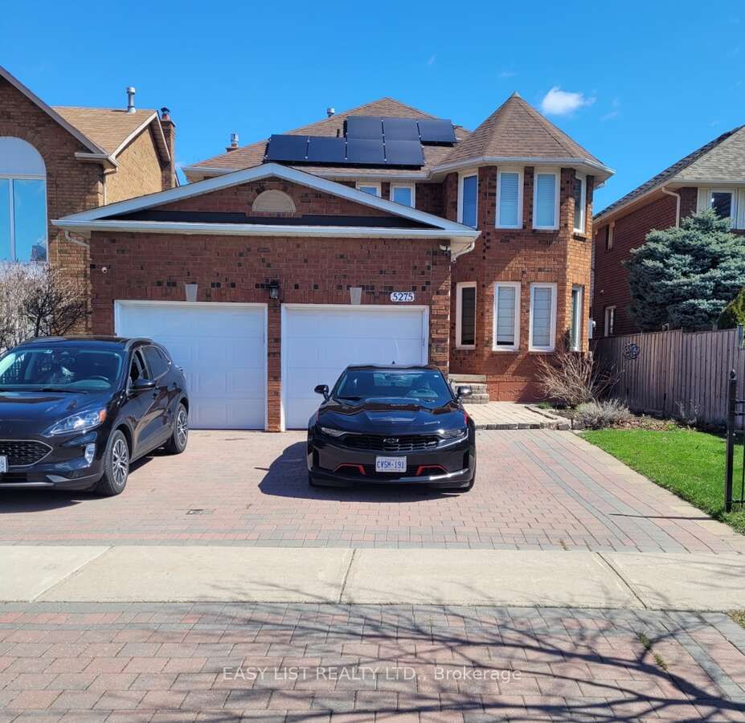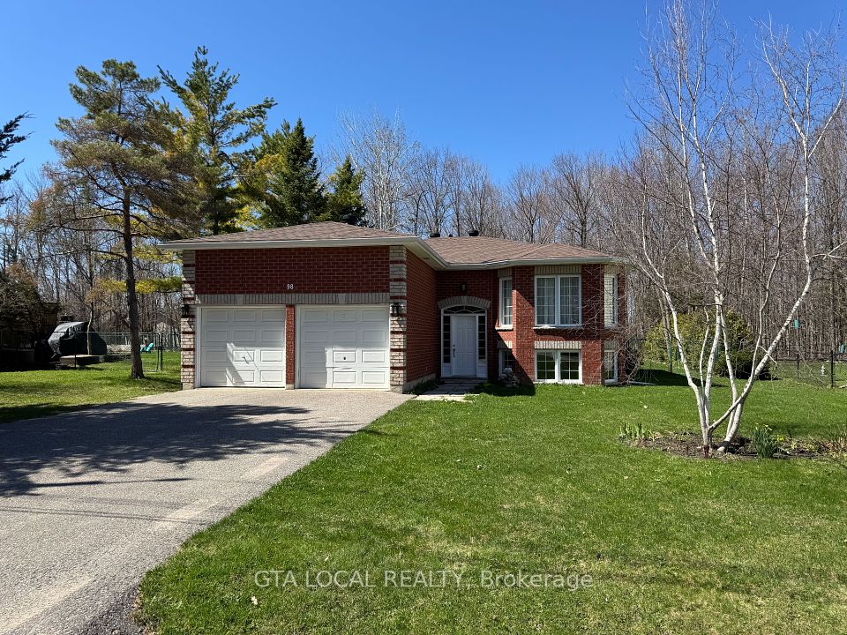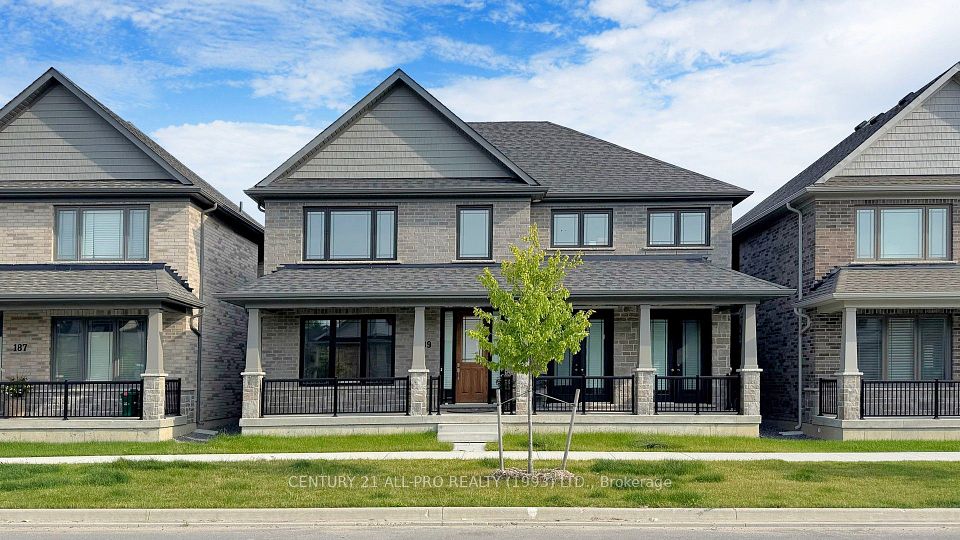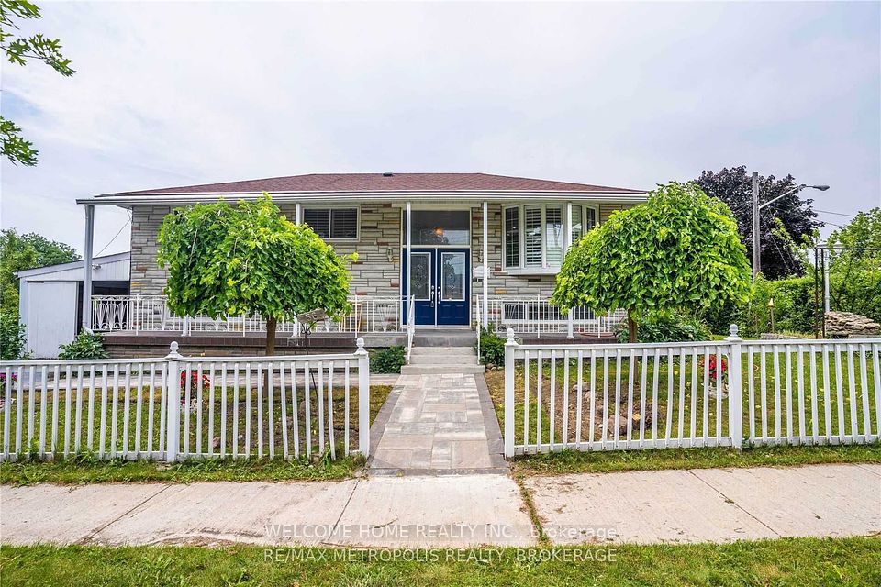$1,295,000
Last price change Apr 26
42371 Dexter Line, Central Elgin, ON N0L 2L0
Virtual Tours
Price Comparison
Property Description
Property type
Detached
Lot size
2-4.99 acres
Style
Bungalow
Approx. Area
N/A
Room Information
| Room Type | Dimension (length x width) | Features | Level |
|---|---|---|---|
| Office | 3.67 x 3.67 m | Laminate | Main |
| Kitchen | 3.88 x 2.93 m | Laminate, Granite Counters, Centre Island | Main |
| Dining Room | 2.97 x 3.34 m | Laminate | Main |
| Living Room | 6.38 x 4.4 m | Laminate, Gas Fireplace | Main |
About 42371 Dexter Line
2.65 Acres, 5 minutes from Port Stanley beach!! Privately nestled off Dexter Line is your dream property! Down the long laneway awaits a completely updated bungalow boasting 2967sqft of living space. Inside the foyer you are greeted with a bright sunlit office, that could be converted to a bedroom if desired. Down the hall is a full Kitchen with pantry and an island topped with granite. The private dining area is perfect for date night at home, then retreat to the cozy living room with a stylish gas fireplace. Through French doors is the Master Bedroom with 2 large closets (included a walk-in). The 4pc Ensuite bath boasts double sinks and a tiled shower with a custom niche. Past the master is second bedroom and a 4pc bathroom including custom shower and a freestanding soaker tub. The Laundry/Mud room features built-in cupboards with a sink and is conveniently located right off the attached garage to keep mess away from the rest of the house. On the lower level is a large family room with electric fireplace, a 3pc bathroom, 2 bedrooms and lots of space for storage. Outside is an oasis! Enjoy your morning coffee soaking in the views of your own woodlot, fish pond and landscaped yard off your rear deck. Step down onto the custom patio with classic wood gazebo and natural wood burning brick fireplace! If you love to entertain this is the place! Now on to the 3275sqft shop with in-floor heat, insulated rooms and a loft ready to be finished to your taste. Click on the links below to see more photos and a feature sheet with list of upgrades and features, too many to list here!
Home Overview
Last updated
7 hours ago
Virtual tour
None
Basement information
Full, Finished
Building size
--
Status
In-Active
Property sub type
Detached
Maintenance fee
$N/A
Year built
2025
Additional Details
MORTGAGE INFO
ESTIMATED PAYMENT
Location
Some information about this property - Dexter Line

Book a Showing
Find your dream home ✨
I agree to receive marketing and customer service calls and text messages from homepapa. Consent is not a condition of purchase. Msg/data rates may apply. Msg frequency varies. Reply STOP to unsubscribe. Privacy Policy & Terms of Service.







