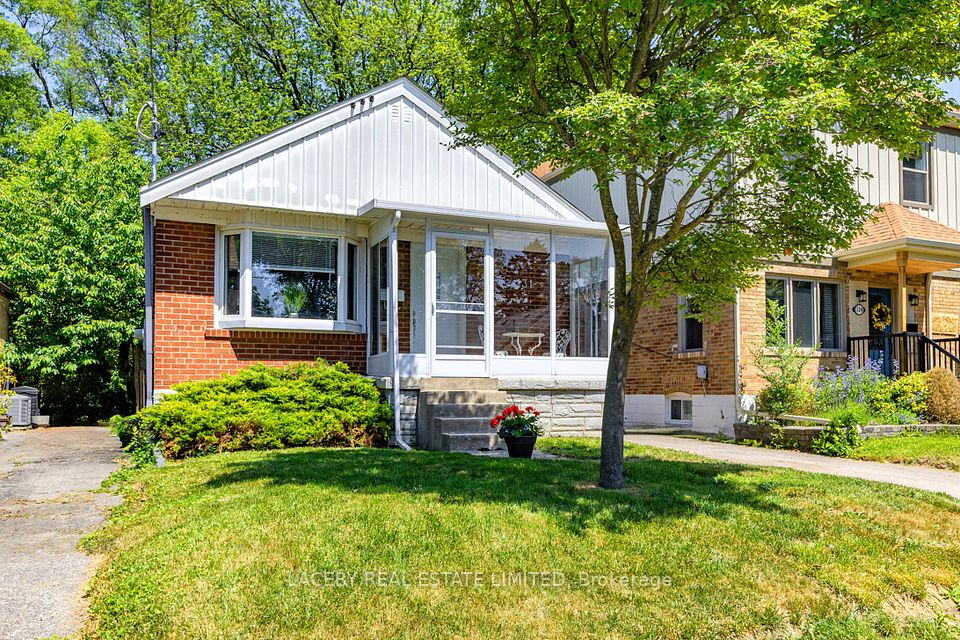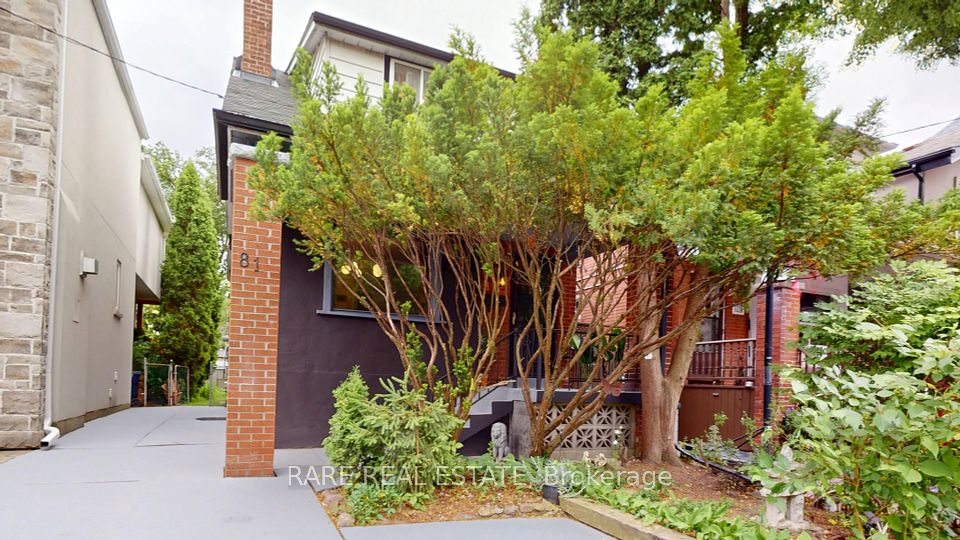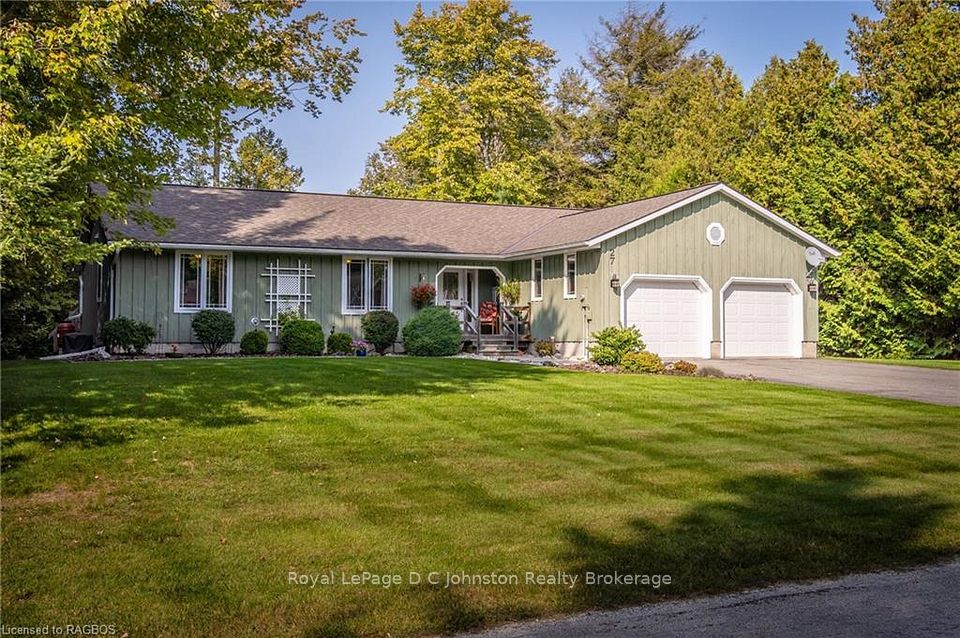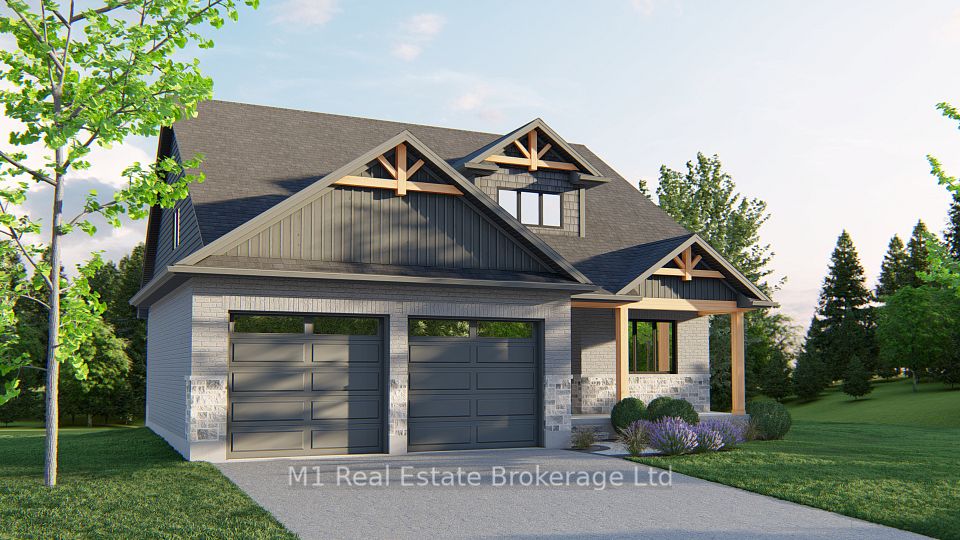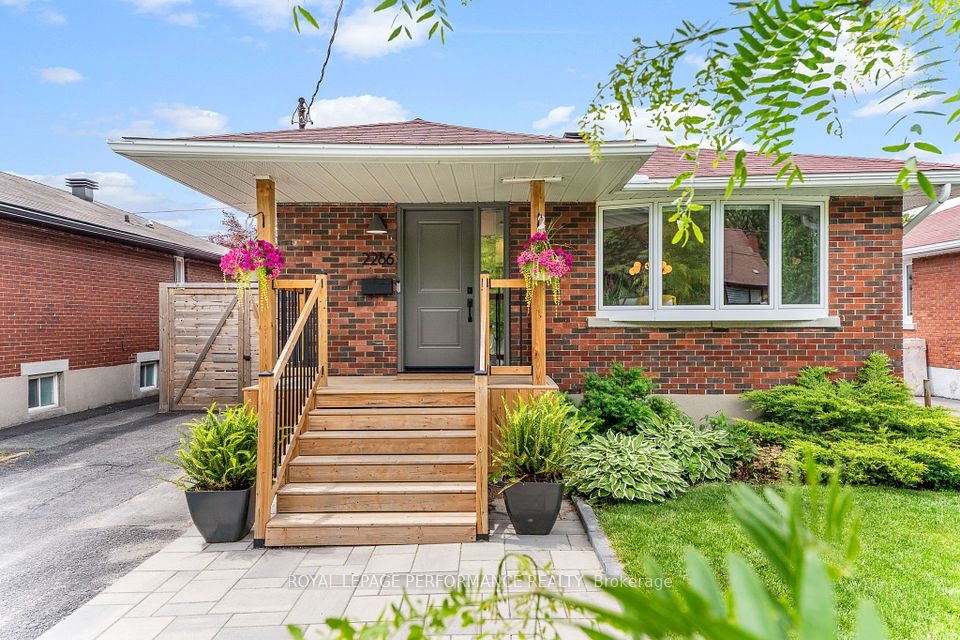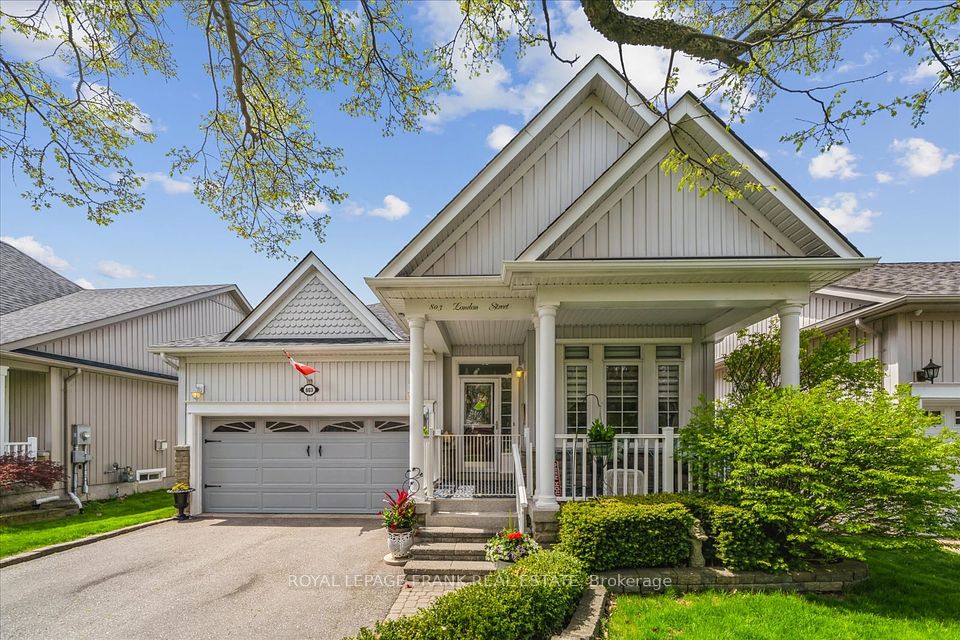
$1,148,000
4240 TAFFEY Crescent, Mississauga, ON L5L 2J2
Virtual Tours
Price Comparison
Property Description
Property type
Detached
Lot size
< .50 acres
Style
2-Storey
Approx. Area
N/A
Room Information
| Room Type | Dimension (length x width) | Features | Level |
|---|---|---|---|
| Living Room | 4.78 x 3.68 m | N/A | Main |
| Dining Room | 3.2 x 3.23 m | N/A | Main |
| Kitchen | 3.1 x 3.66 m | N/A | Main |
| Breakfast | 3.1 x 1.88 m | N/A | Main |
About 4240 TAFFEY Crescent
Welcome to this stunningly renovated detached home in the heart of desirable Erin Mills! With over $150,000 in 2023 Summer. this residence has been transformed from top to bottom and is completely move-in ready. Every detail has been thoughtfully curated to offer modern comfort and timeless style. Located just minutes from Credit Valley Hospital, Erin Mills Town Centre, and the University of Toronto, and with easy access to Hwy 403, 407, and the QEW, this home is perfect for both convenience and lifestyle. Key Features & Upgrades Include: Brand-New Roof with upgraded wood sheathing and a full new gutter system New Engineered Flooring and freshly painted throughout Gorgeous New Primary Ensuite with luxury finishes All-New Appliances: fridge, stove, washer & dryer Fully Renovated Basement featuring a custom pet washing station Exterior Walls Refinished with new cladding for a fresh, modern look New Interlock Driveway & Walkways, professionally designed for both beauty and function New Pot Lights throughout the interior and exterior New Staircase, popcorn ceiling removed, and upgraded exterior landscaping Situated on a mature lot surrounded by towering trees and lush greenery, the backyard offers a private retreat perfect for family time, entertaining, or simply relaxing outdoors.
Home Overview
Last updated
Jun 11
Virtual tour
None
Basement information
Finished, Full
Building size
--
Status
In-Active
Property sub type
Detached
Maintenance fee
$N/A
Year built
--
Additional Details
MORTGAGE INFO
ESTIMATED PAYMENT
Location
Some information about this property - TAFFEY Crescent

Book a Showing
Find your dream home ✨
I agree to receive marketing and customer service calls and text messages from homepapa. Consent is not a condition of purchase. Msg/data rates may apply. Msg frequency varies. Reply STOP to unsubscribe. Privacy Policy & Terms of Service.






