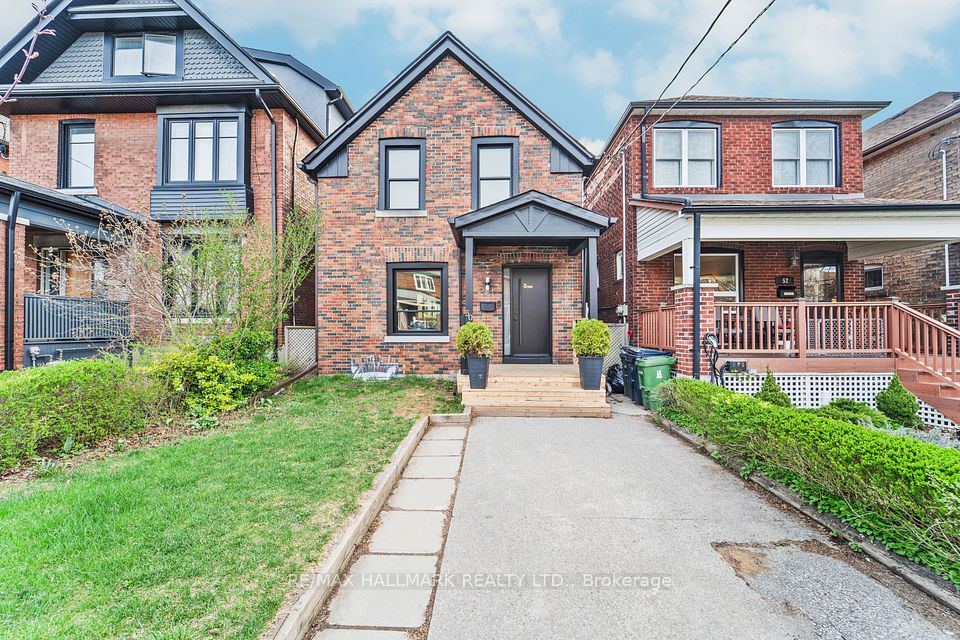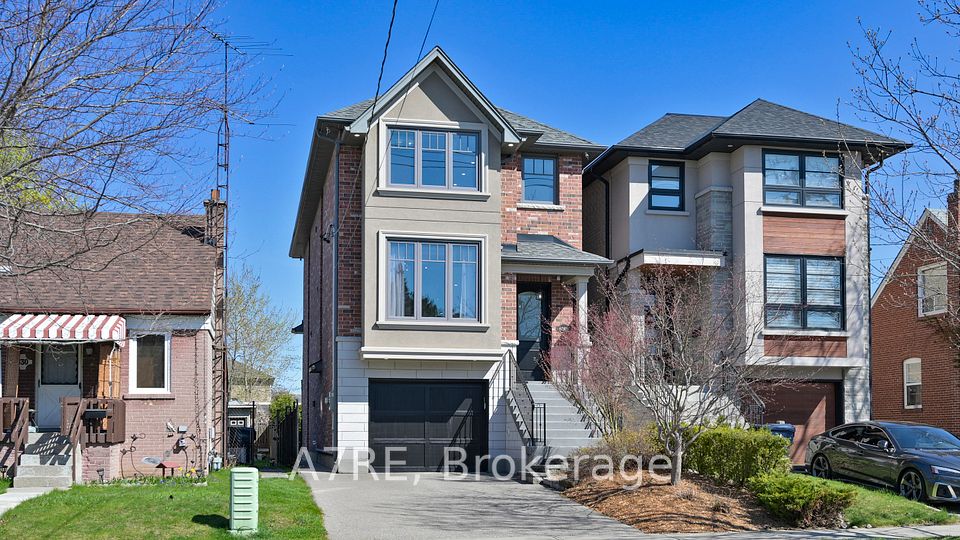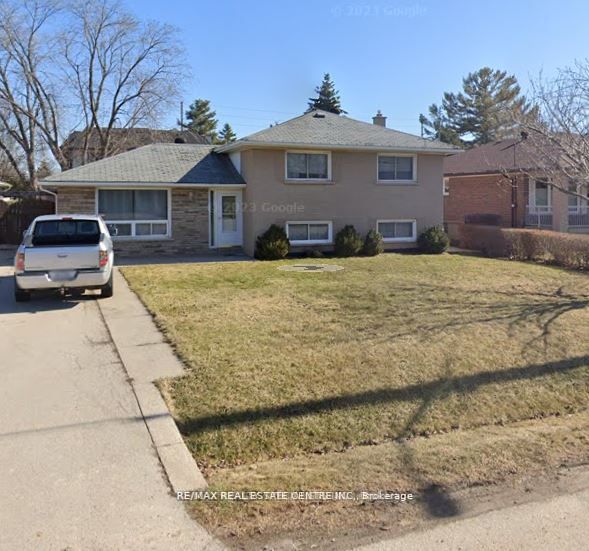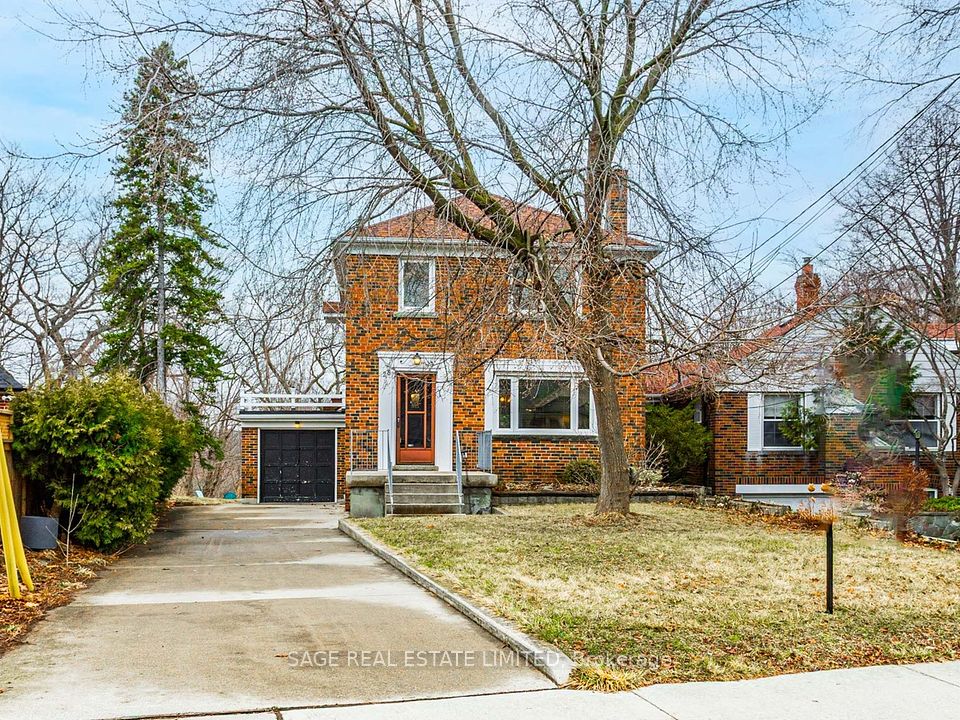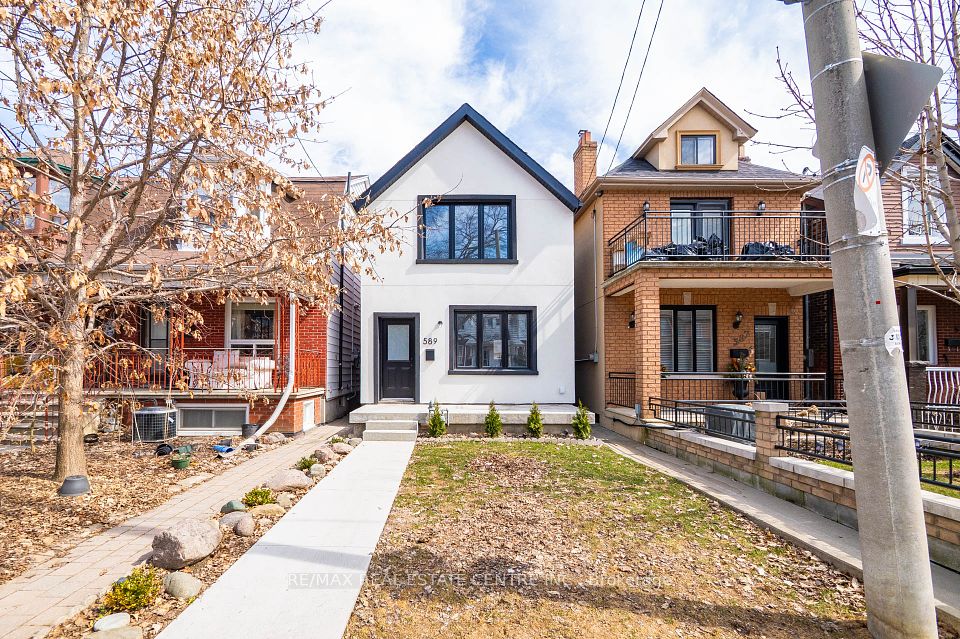$1,575,000
425 CANTERBURY Crescent, Oakville, ON L6J 5K8
Virtual Tours
Price Comparison
Property Description
Property type
Detached
Lot size
< .50 acres
Style
Bungalow
Approx. Area
N/A
Room Information
| Room Type | Dimension (length x width) | Features | Level |
|---|---|---|---|
| Living Room | 3.6 x 4.29 m | California Shutters, Cathedral Ceiling(s), Fireplace | Main |
| Dining Room | 2.69 x 3.17 m | California Shutters, Cathedral Ceiling(s), Skylight | Main |
| Kitchen | 2.99 x 3.17 m | Backsplash, Open Concept | Main |
| Primary Bedroom | 3.6 x 3.5 m | W/O To Deck, Double Closet, California Shutters | Main |
About 425 CANTERBURY Crescent
Discover this beautifully maintained bungalow tucked away on a serene crescent in one of Oakville's most desirable neighborhoods. Set on a generous 60 x 100 ft lot, the home is surrounded by mature trees and lush, landscaped grounds, creating a private, park-like retreat. Inside, the open-concept living, dining, and kitchen area is bathed in natural light, featuring soaring 12-ft cathedral ceilings, a skylight, and a cozy gas fireplace perfect for entertaining or quiet evenings at home. The main level includes a spacious primary bedroom complete with a private seating area and direct walkout to the tranquil garden an ideal place to unwind. A versatile second bedroom or home office is also located on this level. The fully finished lower level offers exceptional additional living space, highlighted by a large family room with a second gas fireplace and wide walkout patio doors that bring the outdoors in. A generously sized bedroom with a walk-in closet and en suite bathroom completes this level, offering comfort and privacy for guests or family members. Other highlights include a fenced backyard, updated roof shingles (2017), and an unbeatable location close to top-rated schools, parks, and Lake Ontario.
Home Overview
Last updated
4 days ago
Virtual tour
None
Basement information
Walk-Out, Separate Entrance
Building size
--
Status
In-Active
Property sub type
Detached
Maintenance fee
$N/A
Year built
--
Additional Details
MORTGAGE INFO
ESTIMATED PAYMENT
Location
Some information about this property - CANTERBURY Crescent

Book a Showing
Find your dream home ✨
I agree to receive marketing and customer service calls and text messages from homepapa. Consent is not a condition of purchase. Msg/data rates may apply. Msg frequency varies. Reply STOP to unsubscribe. Privacy Policy & Terms of Service.








