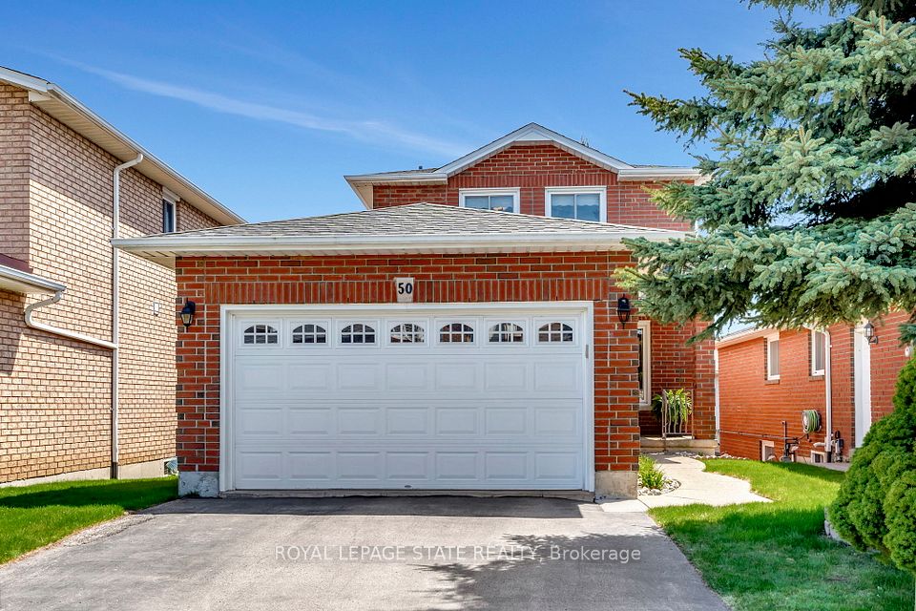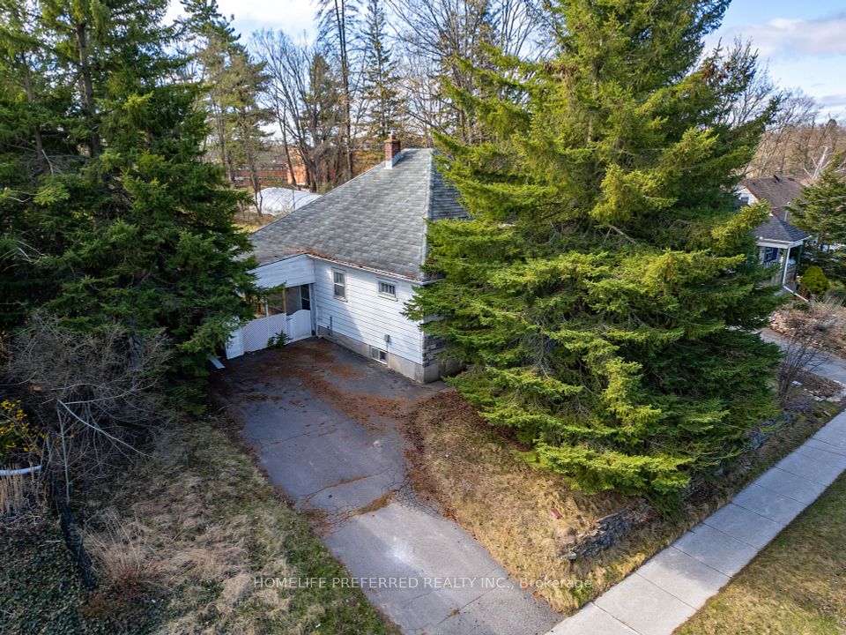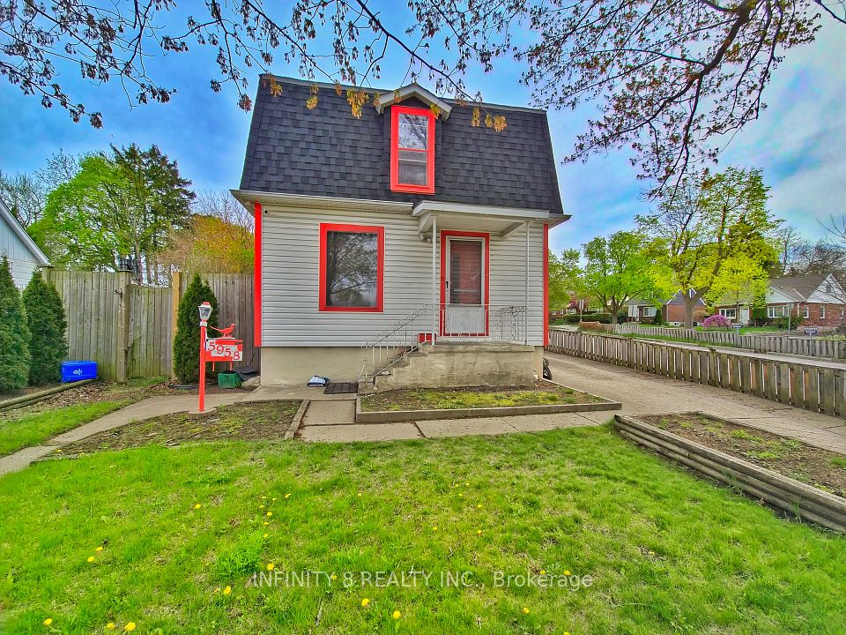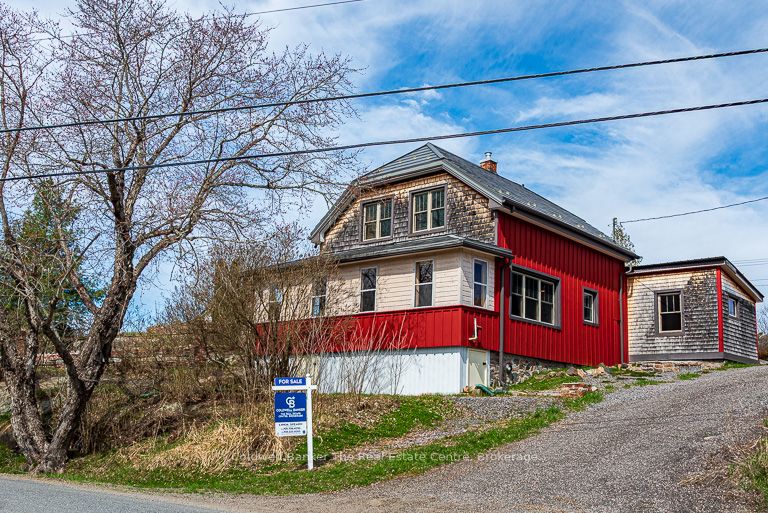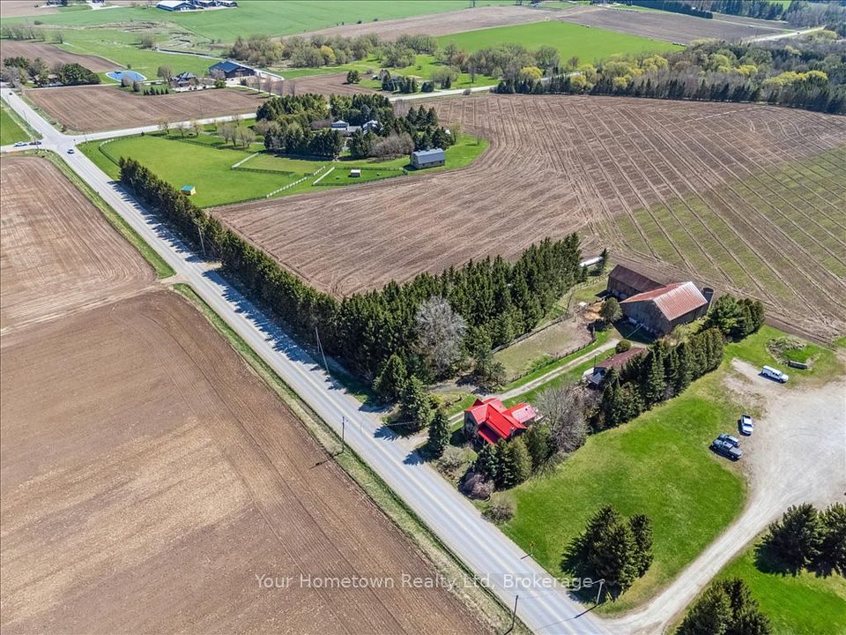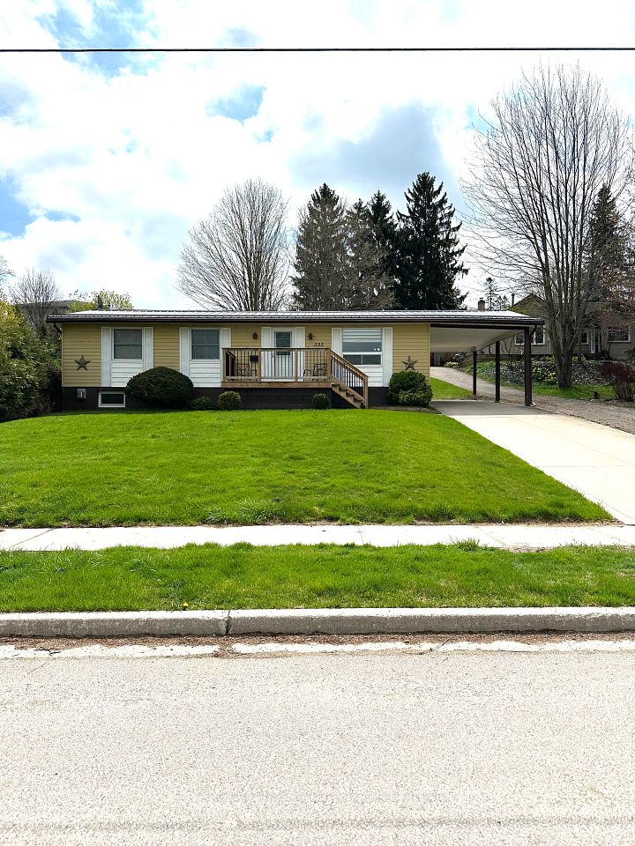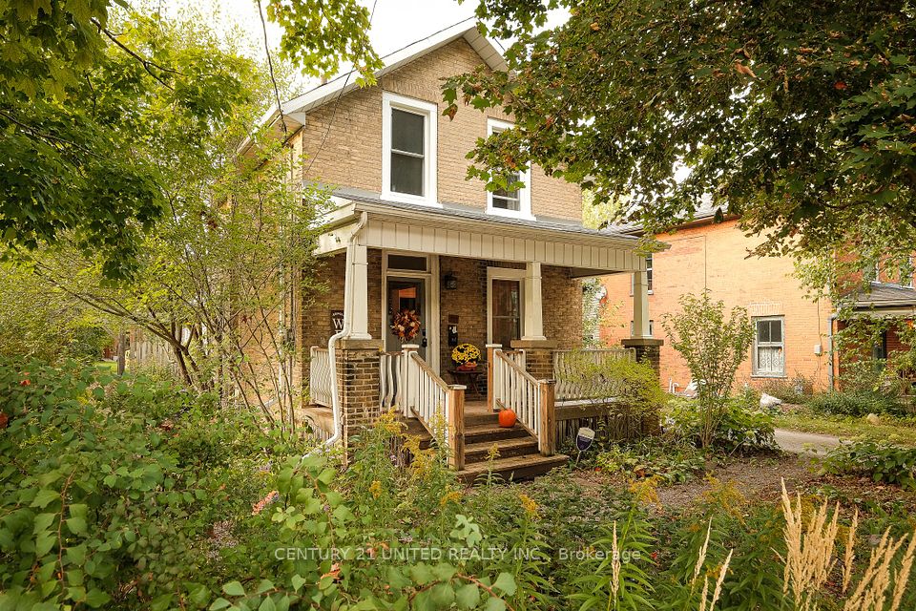$599,000
426 Fiddick Road, Cramahe, ON K0K 1H0
Virtual Tours
Price Comparison
Property Description
Property type
Detached
Lot size
N/A
Style
Bungalow
Approx. Area
N/A
Room Information
| Room Type | Dimension (length x width) | Features | Level |
|---|---|---|---|
| Living Room | 4.28 x 5.2 m | Combined w/Dining, Fireplace | Main |
| Dining Room | 3.33 x 4.41 m | W/O To Sunroom | N/A |
| Sunroom | 4.68 x 3.54 m | French Doors | Main |
| Kitchen | 3.17 x 2.45 m | Pass Through | Main |
About 426 Fiddick Road
Set on over 14 acres of serene countryside, this charming ranch-style bungalow offers space, character, and endless possibilities. The open-concept living and dining area is enhanced by a decorative fireplace, with garden doors leading to a sunroom bathed in natural light. Skylights enhance the airy atmosphere, while a wraparound verandah invites you to enjoy peaceful views in every season. The pine kitchen, complete with a convenient pass-through to the dining room, blends rustic charm with everyday functionality. The home features two generously sized main-floor bedrooms, including a primary bedroom with a full ensuite bathroom. A walk-in closet with a window provides both storage and natural light, adding to the rooms unique appeal. The second bedroom is equally spacious, making it ideal for guests or a home office. Outside, the property's acreage offers privacy, space for outdoor activities, or even the potential for hobby farming. A detached three-car garage provides ample storage for vehicles and equipment, making it perfect for those who appreciate country living with modern conveniences. Whether you're seeking a peaceful retreat or a place to create your dream rural lifestyle, this picturesque home is a rare find 6.5 km from downtown Brighton. Home, well and septic inspection available. Offers presented on May 20th.
Home Overview
Last updated
8 hours ago
Virtual tour
None
Basement information
Partially Finished, Full
Building size
--
Status
In-Active
Property sub type
Detached
Maintenance fee
$N/A
Year built
2024
Additional Details
MORTGAGE INFO
ESTIMATED PAYMENT
Location
Some information about this property - Fiddick Road

Book a Showing
Find your dream home ✨
I agree to receive marketing and customer service calls and text messages from homepapa. Consent is not a condition of purchase. Msg/data rates may apply. Msg frequency varies. Reply STOP to unsubscribe. Privacy Policy & Terms of Service.







