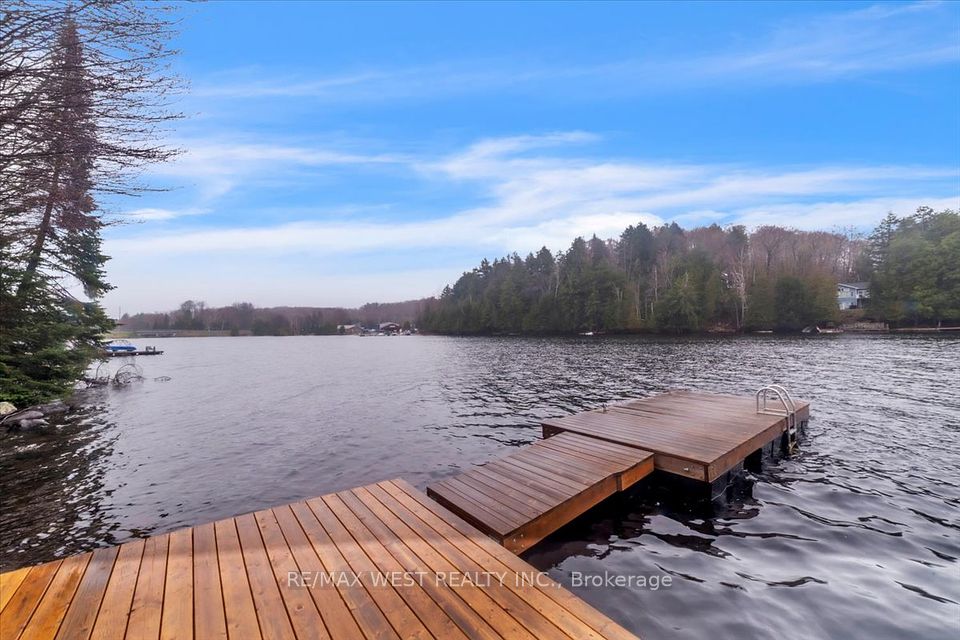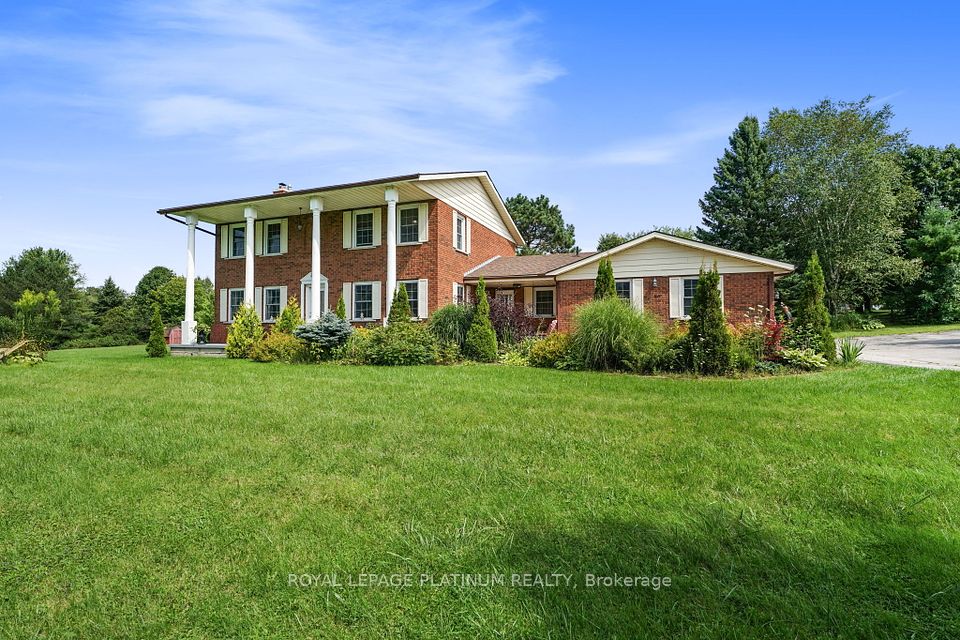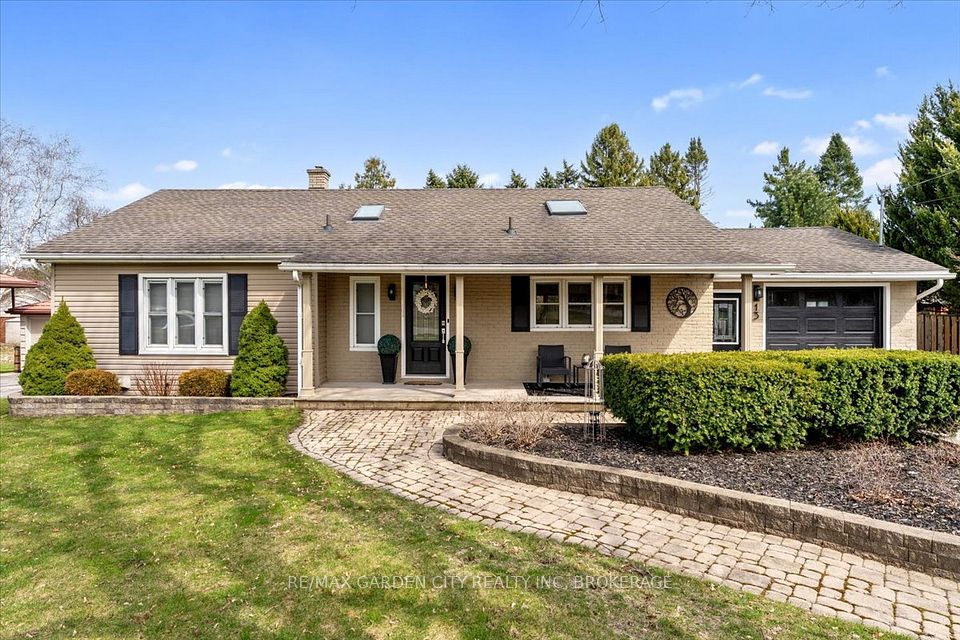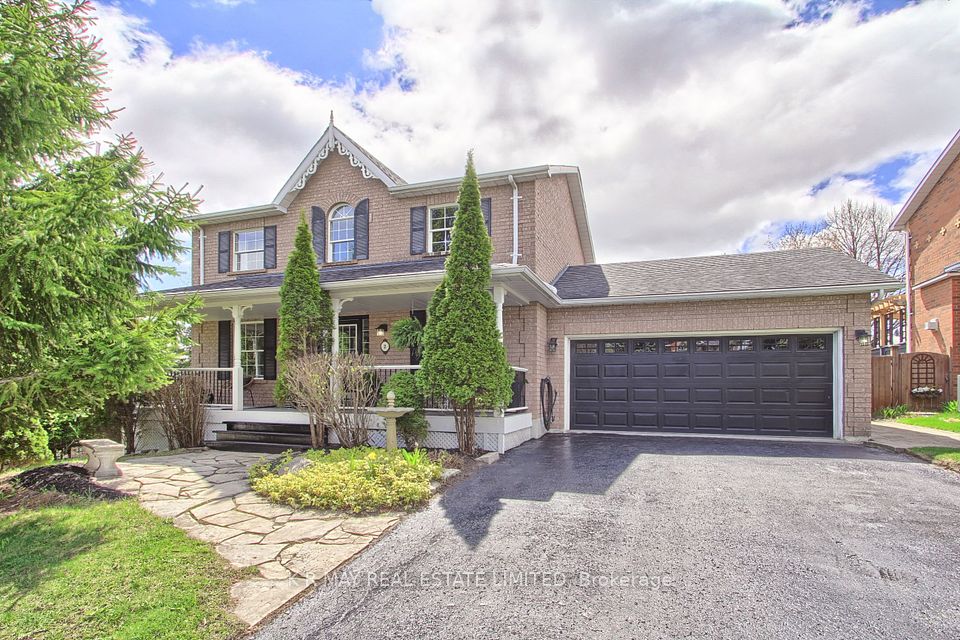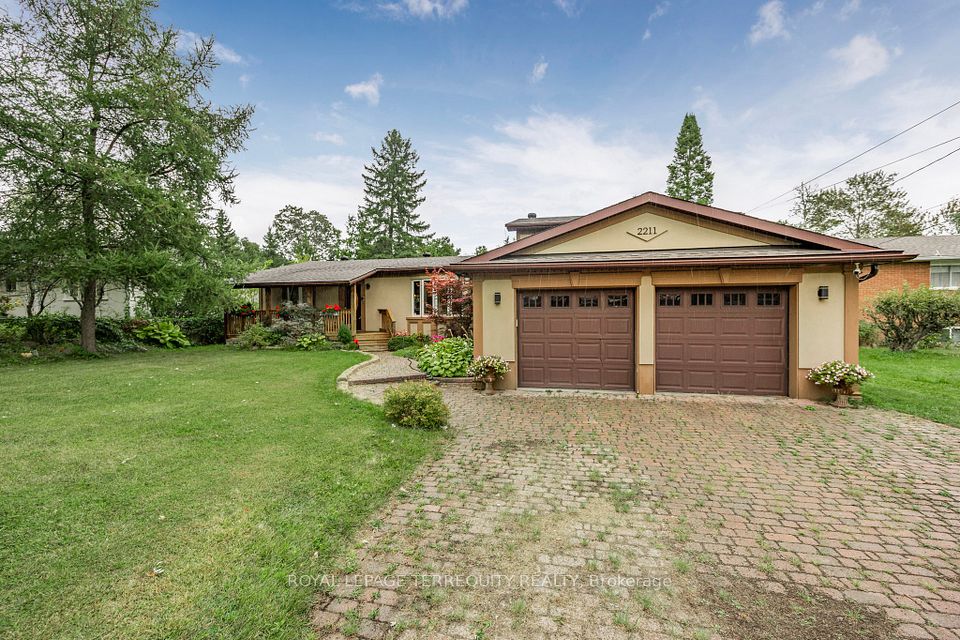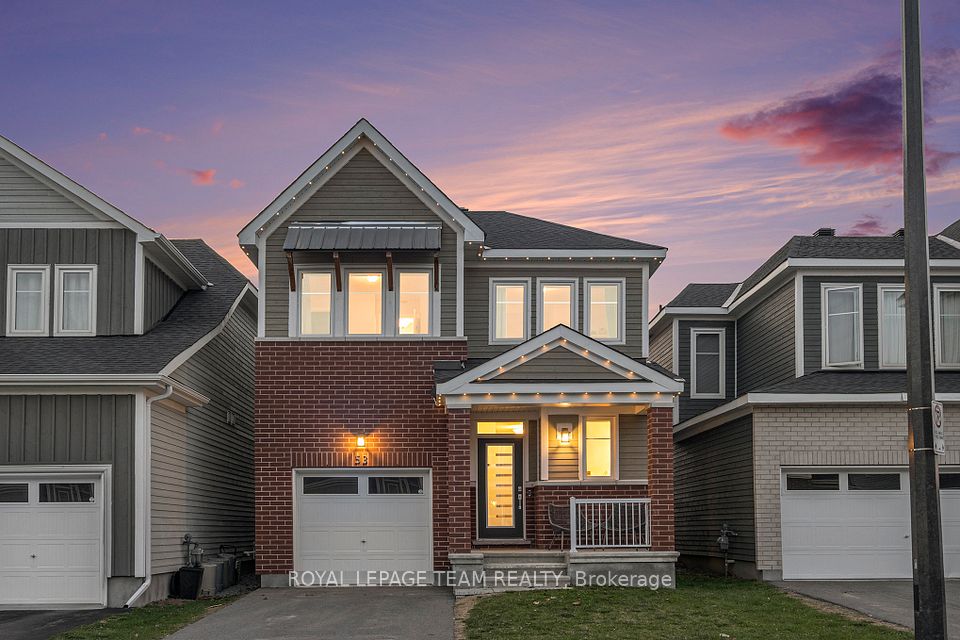$939,000
42641 Southdale Line, Central Elgin, ON N5R 1C1
Virtual Tours
Price Comparison
Property Description
Property type
Detached
Lot size
N/A
Style
Bungalow
Approx. Area
N/A
About 42641 Southdale Line
Professionally renovated top-to-bottom ranch-style home on a large lot in the City's south end. This beautiful home is situated close to schools, parks, walking trails, St. Thomas Golf Course and just a 10-minute drive to the beautiful beaches in Port Stanley. The main floor has one large master oasis with a large walk-in closet, a huge resort-style washroom. This home has completely transformed from the kitchen to washrooms, flooring, light fixtures, fans, trim, doors, insulation, garage floors, basement finishes, bunky/workshop and a tastefully added front covered porch. The basement is a perfect retreat for older teenage children with two bedrooms, washroom and a wet bar. A home that truly needs to be seen to be appreciated.
Home Overview
Last updated
6 hours ago
Virtual tour
None
Basement information
Finished
Building size
--
Status
In-Active
Property sub type
Detached
Maintenance fee
$N/A
Year built
2024
Additional Details
MORTGAGE INFO
ESTIMATED PAYMENT
Location
Some information about this property - Southdale Line

Book a Showing
Find your dream home ✨
I agree to receive marketing and customer service calls and text messages from homepapa. Consent is not a condition of purchase. Msg/data rates may apply. Msg frequency varies. Reply STOP to unsubscribe. Privacy Policy & Terms of Service.







