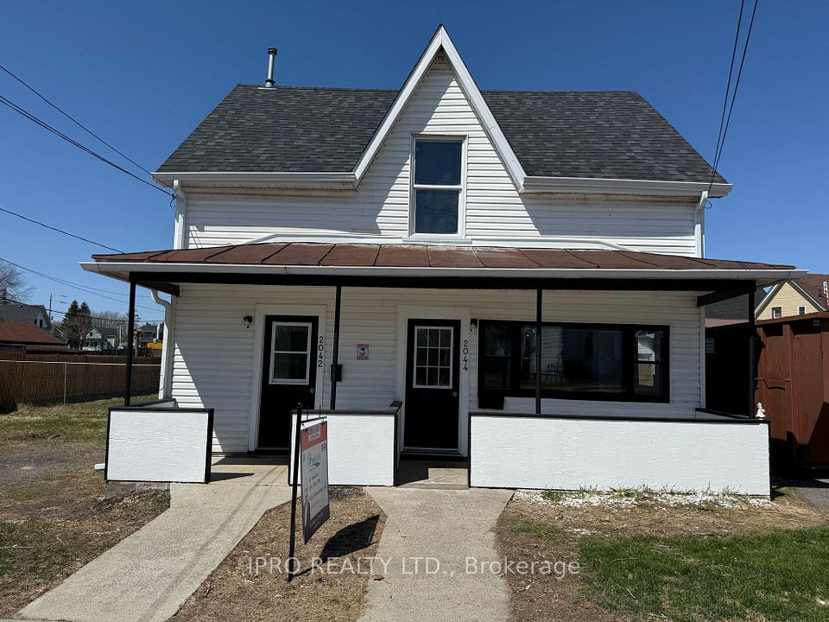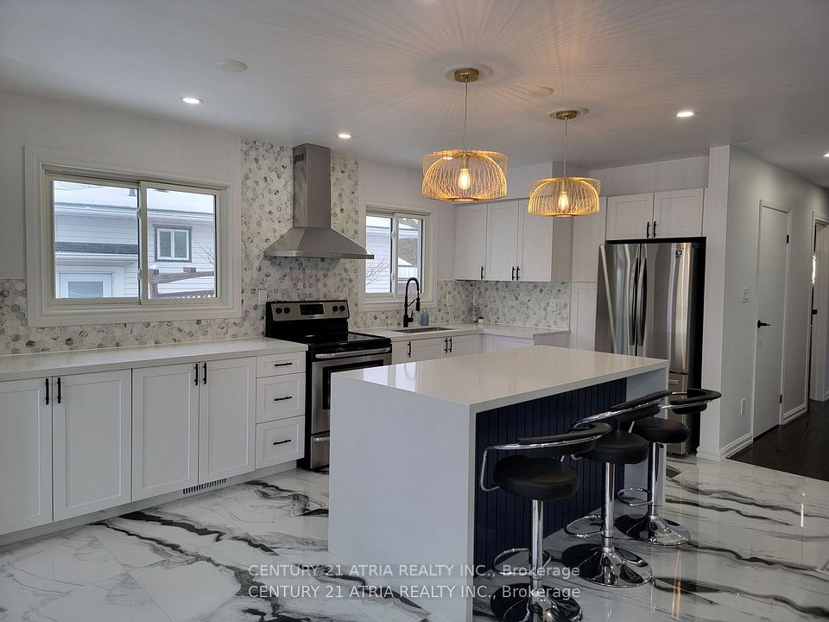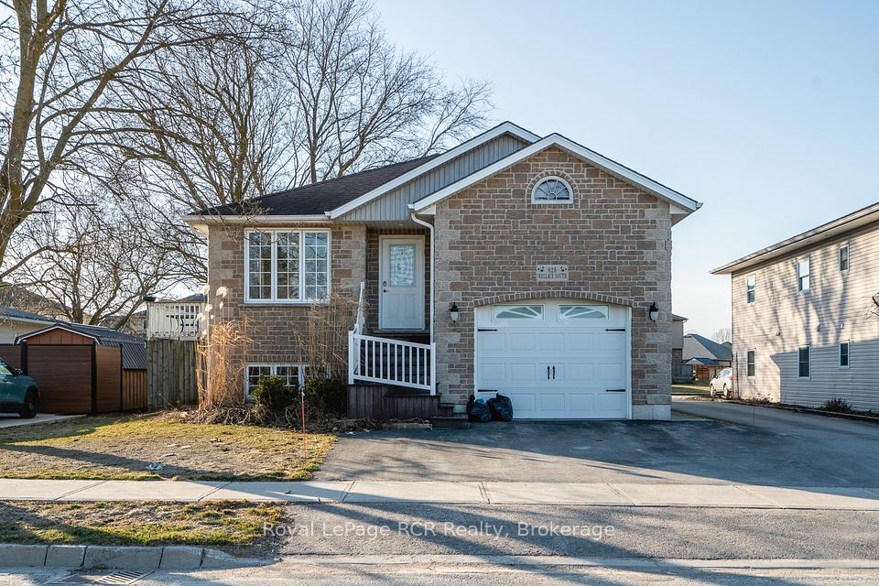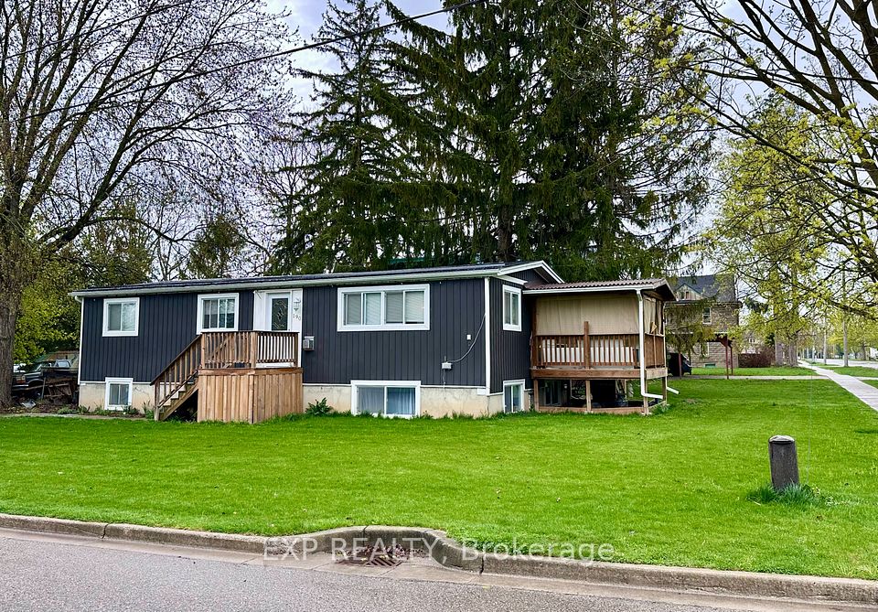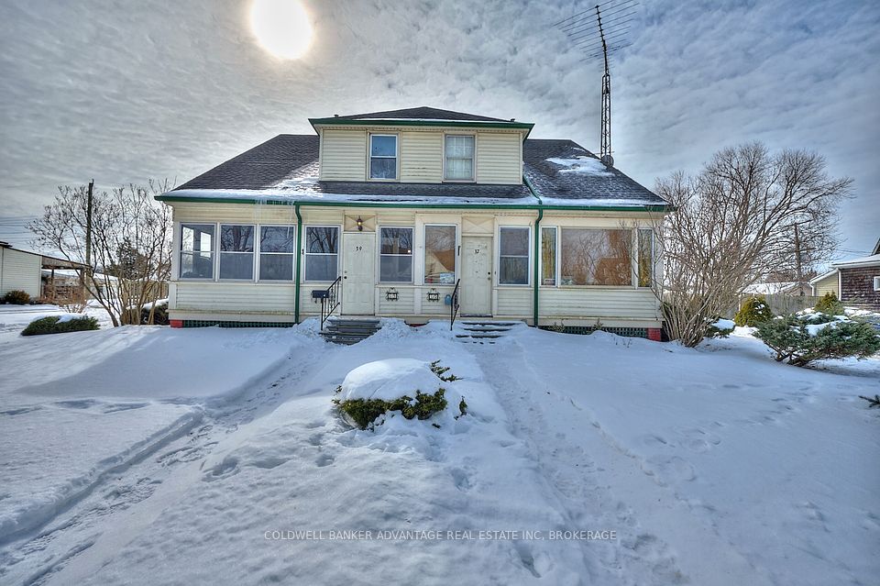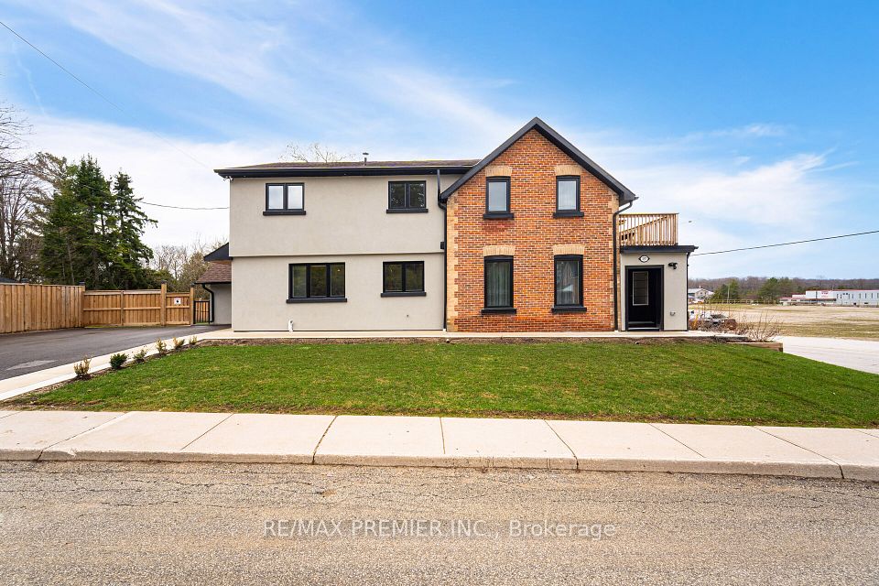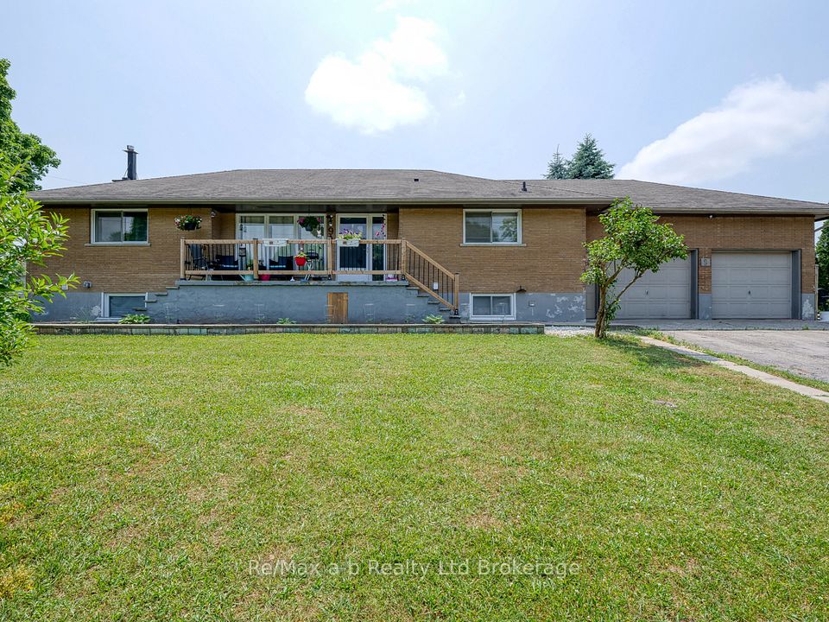$799,999
427 CENTRE Street, Oshawa, ON L1H 4C1
Price Comparison
Property Description
Property type
Duplex
Lot size
N/A
Style
Bungalow
Approx. Area
N/A
Room Information
| Room Type | Dimension (length x width) | Features | Level |
|---|---|---|---|
| Kitchen | N/A | Vinyl Floor, Stone Counters, Backsplash | Main |
| Living Room | N/A | Vinyl Floor | Main |
| Primary Bedroom | N/A | 4 Pc Ensuite, Vinyl Floor | Main |
| Bedroom 2 | N/A | Vinyl Floor | Main |
About 427 CENTRE Street
New listing! This legal duplex in Central Oshawa is a fantastic opportunity for investors. This beautiful 9-year-old bungalow features two fully contained units with 9-ft ceilings on both levels, creating a spacious and modern feel. EACH UNIT boasts 3 bedrooms, 2 bathrooms, a separate laundry room, and a stylish kitchen with luxury vinyl flooring throughout. With 4 parking spots, 2 furnaces, 2 hot water tanks, and 2 electrical panels, this home is designed for maximum convenience and efficiency. The main floor offers 1,503 sq. ft., while the basement provides 1,356 sq. ft., making for a generous living space. Currently fully rented to great tenants, this property is a turnkey investment in a prime location!
Home Overview
Last updated
Mar 26
Virtual tour
None
Basement information
Finished, Separate Entrance
Building size
--
Status
In-Active
Property sub type
Duplex
Maintenance fee
$N/A
Year built
--
Additional Details
MORTGAGE INFO
ESTIMATED PAYMENT
Location
Some information about this property - CENTRE Street

Book a Showing
Find your dream home ✨
I agree to receive marketing and customer service calls and text messages from homepapa. Consent is not a condition of purchase. Msg/data rates may apply. Msg frequency varies. Reply STOP to unsubscribe. Privacy Policy & Terms of Service.




