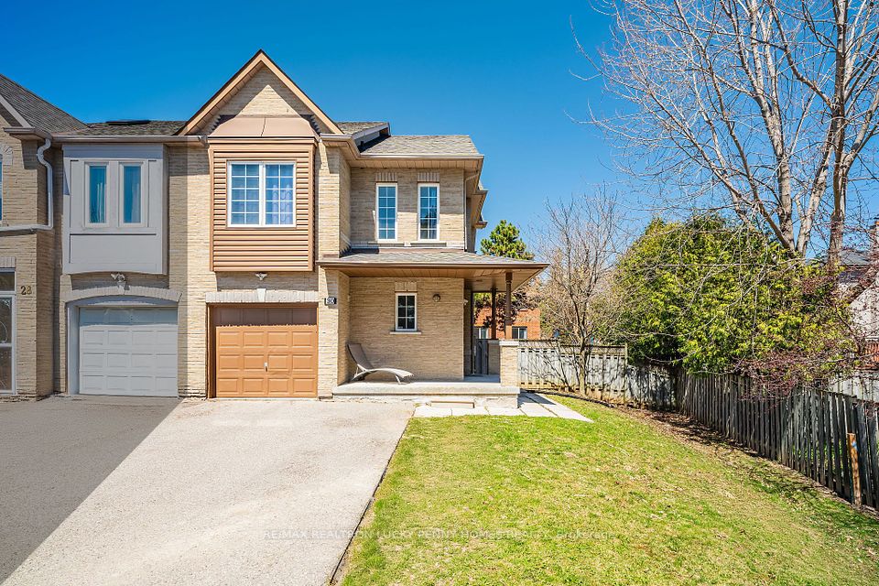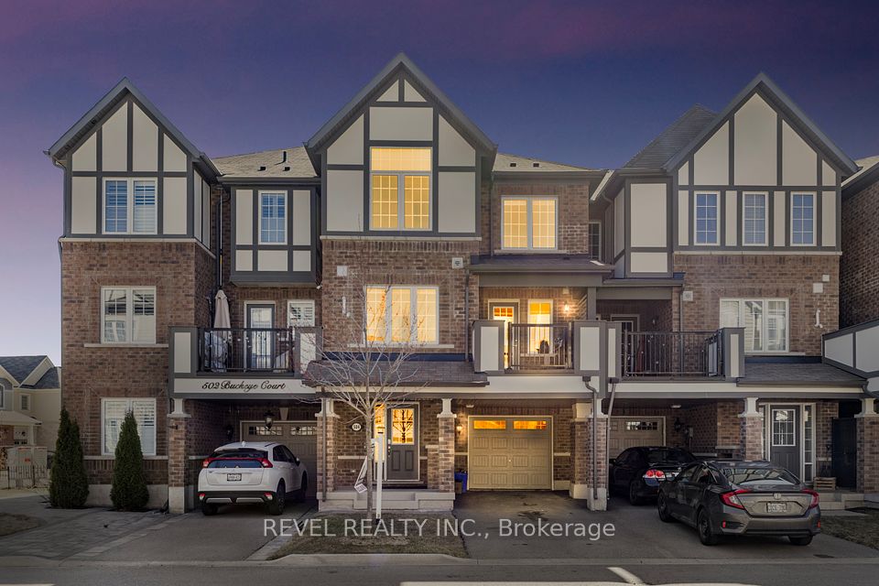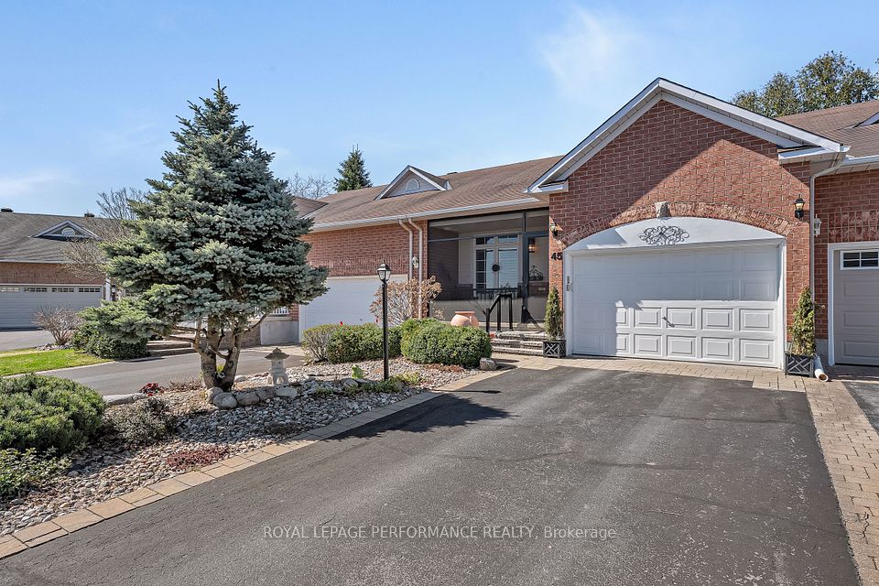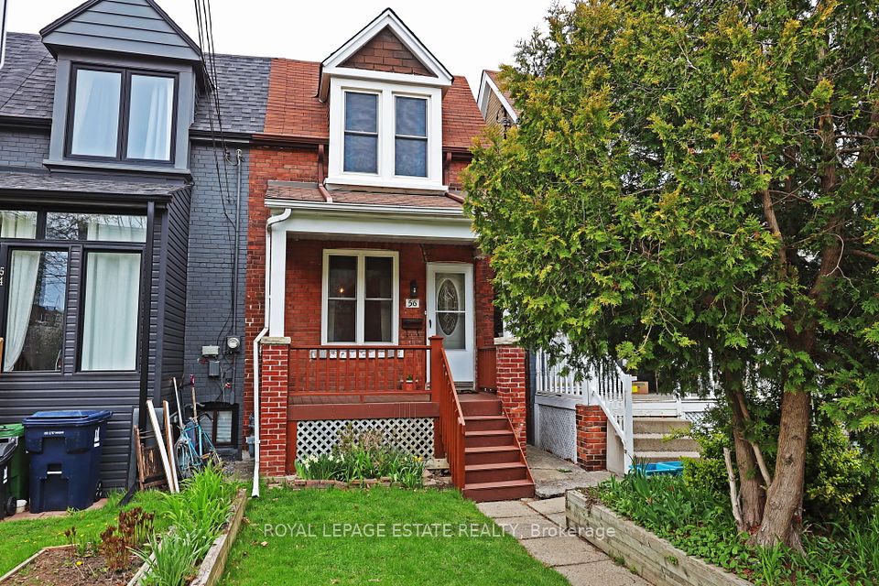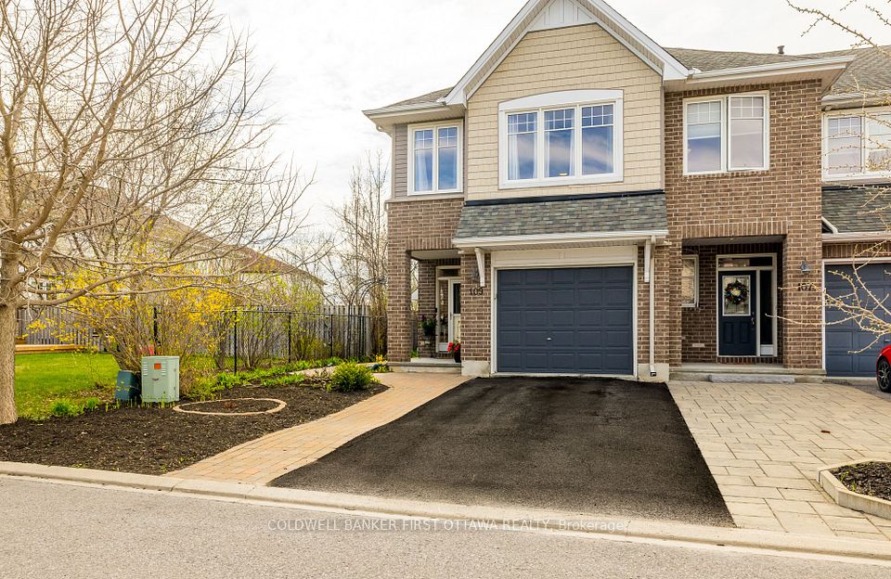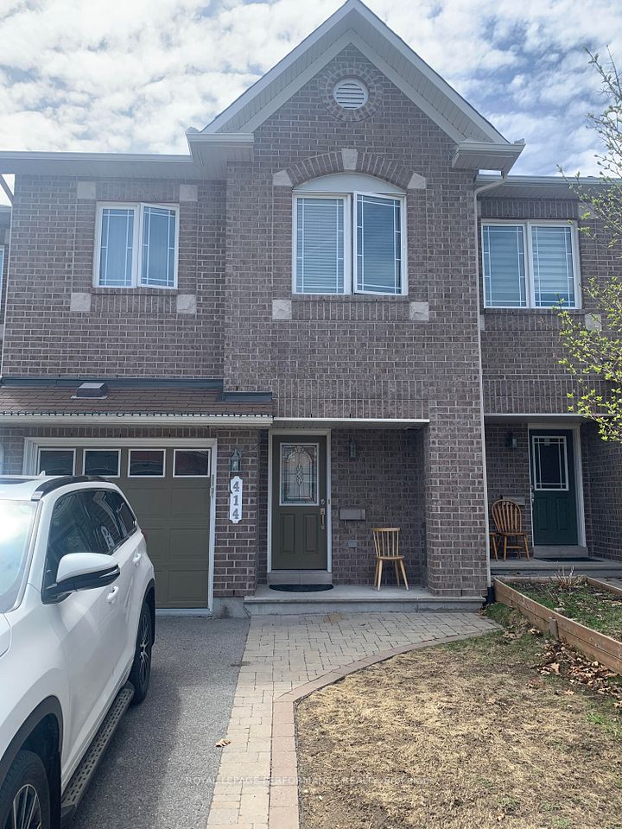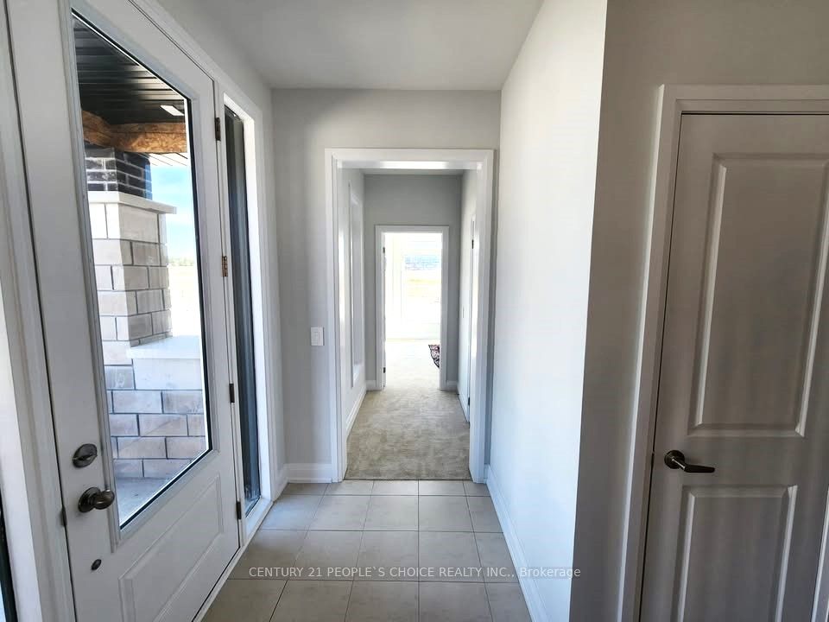$689,900
427 Flannery Drive, Centre Wellington, ON N1M 3P3
Price Comparison
Property Description
Property type
Att/Row/Townhouse
Lot size
N/A
Style
2-Storey
Approx. Area
N/A
Room Information
| Room Type | Dimension (length x width) | Features | Level |
|---|---|---|---|
| Living Room | 4.94 x 4.39 m | N/A | Main |
| Kitchen | 2.5 x 2.16 m | N/A | Main |
| Dining Room | 2.44 x 2.16 m | N/A | Main |
| Bathroom | N/A | 4 Pc Bath | Second |
About 427 Flannery Drive
Beautifully updated and maintained 3 bedroom freehold townhome in Fergus's sought after south-end neighborhood - close to all amenities and a easy 10 minute drive to Guelph. Inside this home you will find a newly updated kitchen with sleek stainless steel appliances. Open concept kitchen dining, leads to a bright spacious living room with sliders to backyard deck, gazebo and self-contained rear yard. A rare find breezeway from the garage allows privacy and access to your backyard, great for maintenance and guests. Back inside as you make your way upstairs, the primary bedroom offers a double closet. Two additional bedrooms with stylish 4 piece bath. Completing this home is the finished basement with generous rec room, 3 piece bath, laundry room and storage. With this ideal location to both elementary and secondary schools, parks, splash pad, Community Centre, restaurants and a short stroll to downtown and the sights and sounds of the Grand River, this home and its location truly is a must see !
Home Overview
Last updated
Apr 5
Virtual tour
None
Basement information
Full, Finished
Building size
--
Status
In-Active
Property sub type
Att/Row/Townhouse
Maintenance fee
$N/A
Year built
2024
Additional Details
MORTGAGE INFO
ESTIMATED PAYMENT
Location
Some information about this property - Flannery Drive

Book a Showing
Find your dream home ✨
I agree to receive marketing and customer service calls and text messages from homepapa. Consent is not a condition of purchase. Msg/data rates may apply. Msg frequency varies. Reply STOP to unsubscribe. Privacy Policy & Terms of Service.







