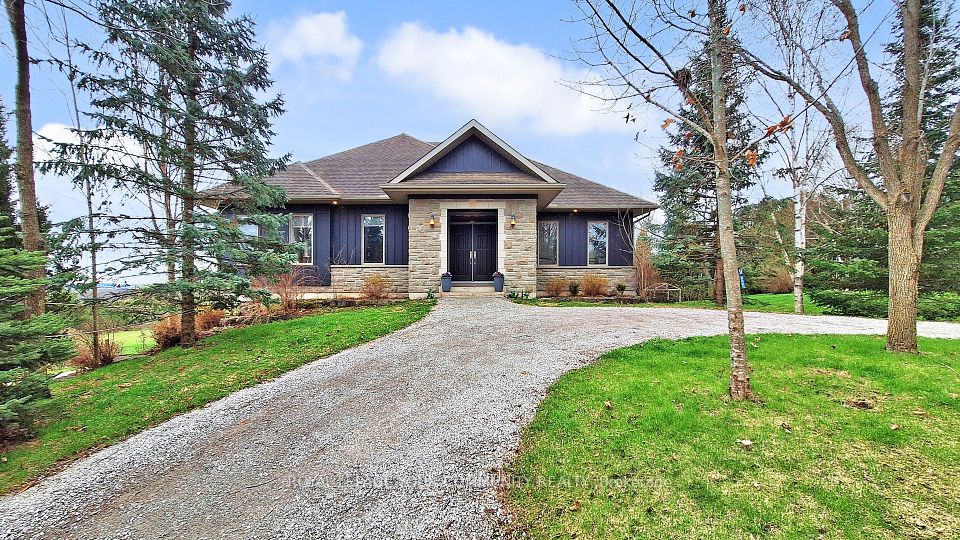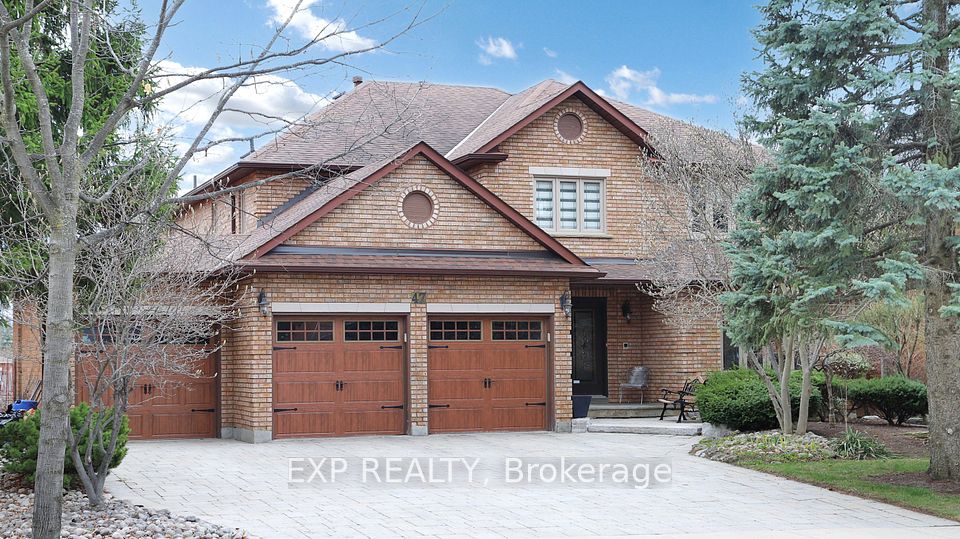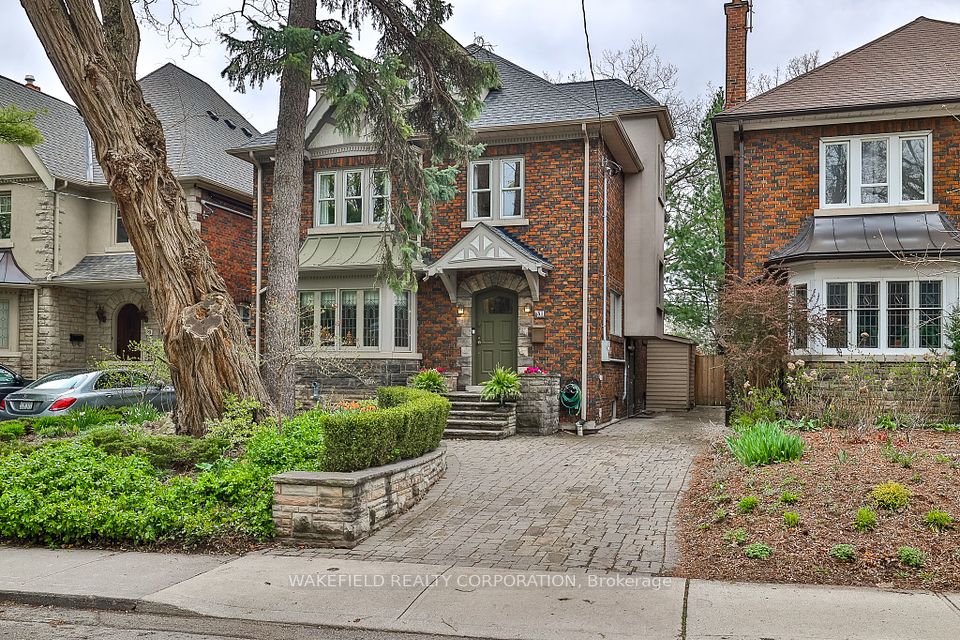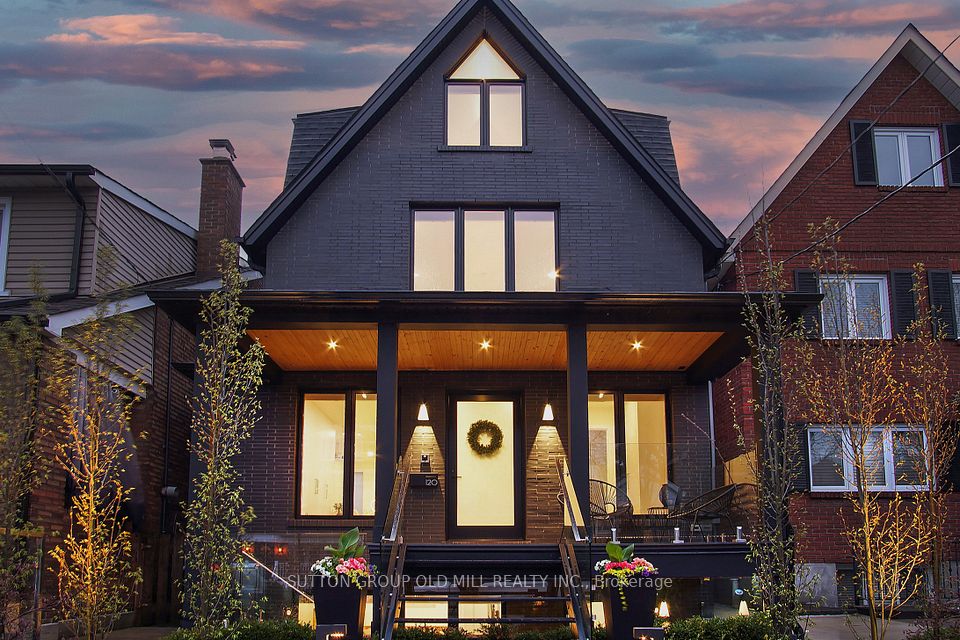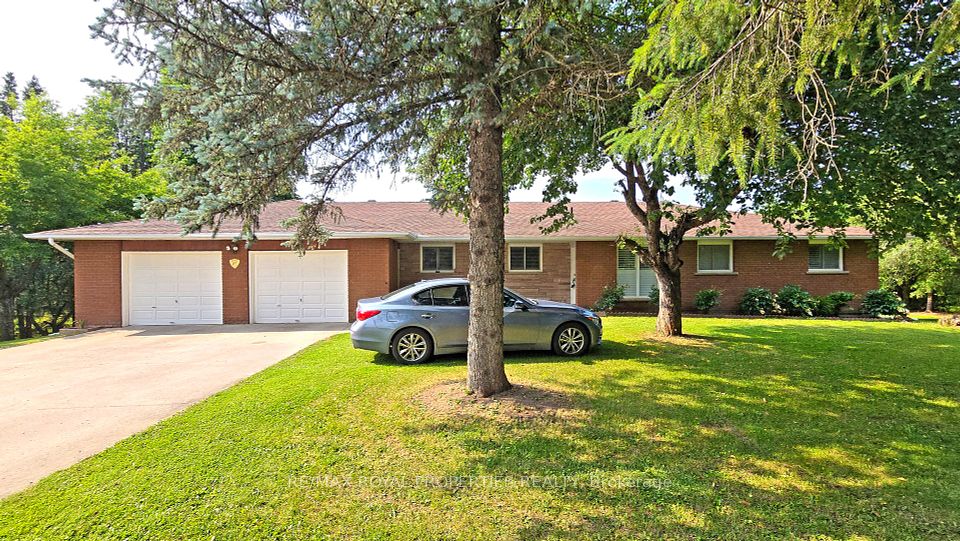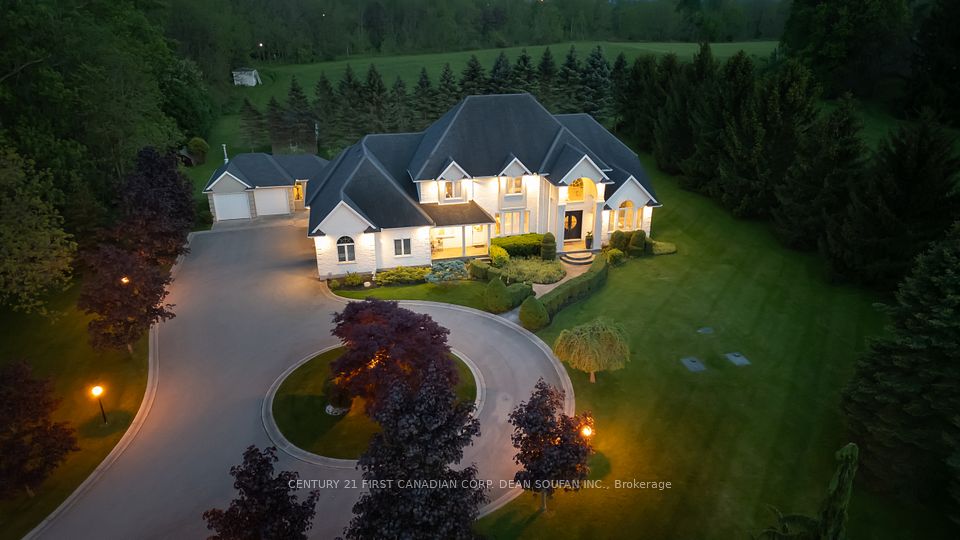$2,799,999
428 Third Line, Oakville, ON L6L 4A5
Price Comparison
Property Description
Property type
Detached
Lot size
N/A
Style
2-Storey
Approx. Area
N/A
Room Information
| Room Type | Dimension (length x width) | Features | Level |
|---|---|---|---|
| Living Room | 5.6 x 4.9 m | Hardwood Floor, Large Window, Pot Lights | Flat |
| Dining Room | 5.6 x 3.2004 m | Hardwood Floor, Large Window, Pot Lights | Flat |
| Kitchen | 4.6 x 4.45 m | B/I Appliances, B/I Ctr-Top Stove, Breakfast Area | Flat |
| Family Room | 5.6 x 4.9 m | Large Window, Hardwood Floor, LED Lighting | Flat |
About 428 Third Line
Welcome to this custom-built masterpiece, offering over 5,000+ sqft of luxurious living space with 4+2 bedrooms and 6.5 bathrooms. Designed with elegance and modern sophistication, this home features oversized floor-to-ceiling windows, sleek pot lights, an open oak staircase with glass panels, and a stunning great room with a gas fireplace. The gourmet kitchen boasts custom cabinetry, quartz countertops, and top-tier appliances, while the professionally landscaped front yard enhances its charm. Upstairs, 9-ft ceilings, skylights, ensuite bedrooms with custom closets, and a convenient laundry room elevate everyday living. The lower level is an entertainer's paradise with a custom wet bar, recreation room, private theater, gym, sauna, and space for a wine cellar. Perfectly located near top-rated amenities, shopping, and major highways, this home offers the ultimate blend of luxury and convenience.
Home Overview
Last updated
Apr 23
Virtual tour
None
Basement information
Finished, Walk-Up
Building size
--
Status
In-Active
Property sub type
Detached
Maintenance fee
$N/A
Year built
--
Additional Details
MORTGAGE INFO
ESTIMATED PAYMENT
Location
Some information about this property - Third Line

Book a Showing
Find your dream home ✨
I agree to receive marketing and customer service calls and text messages from homepapa. Consent is not a condition of purchase. Msg/data rates may apply. Msg frequency varies. Reply STOP to unsubscribe. Privacy Policy & Terms of Service.







