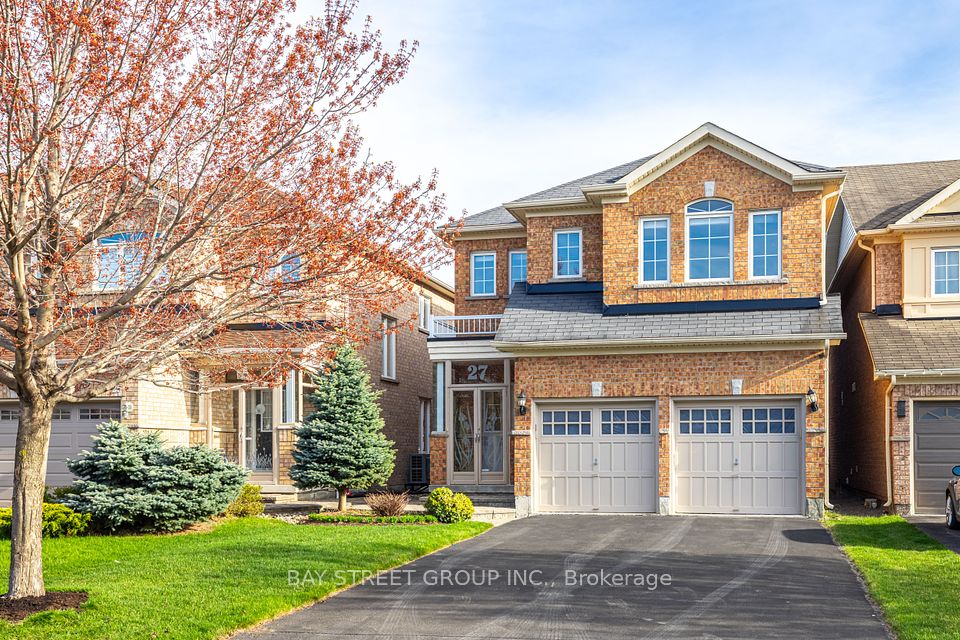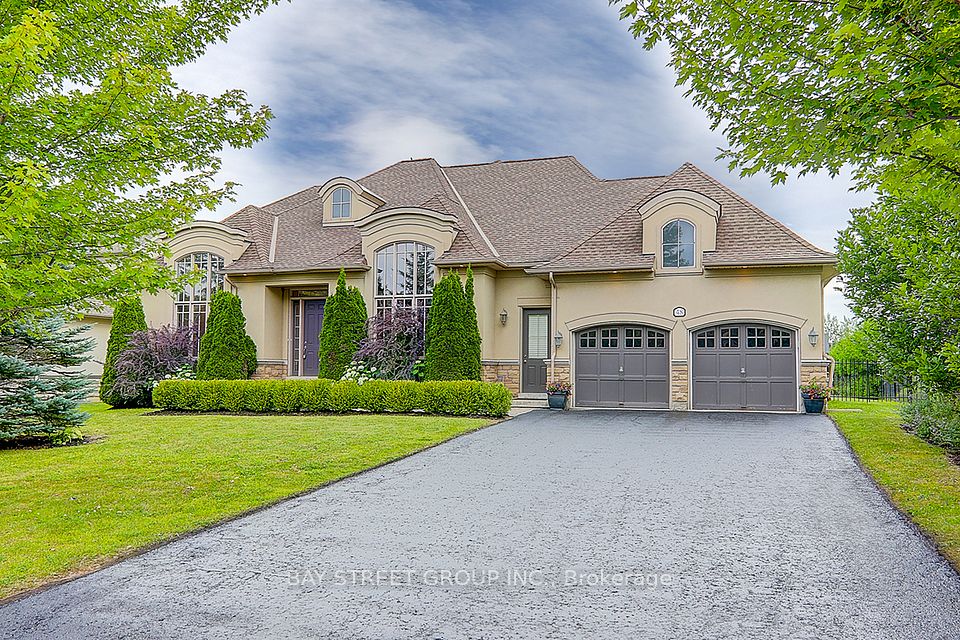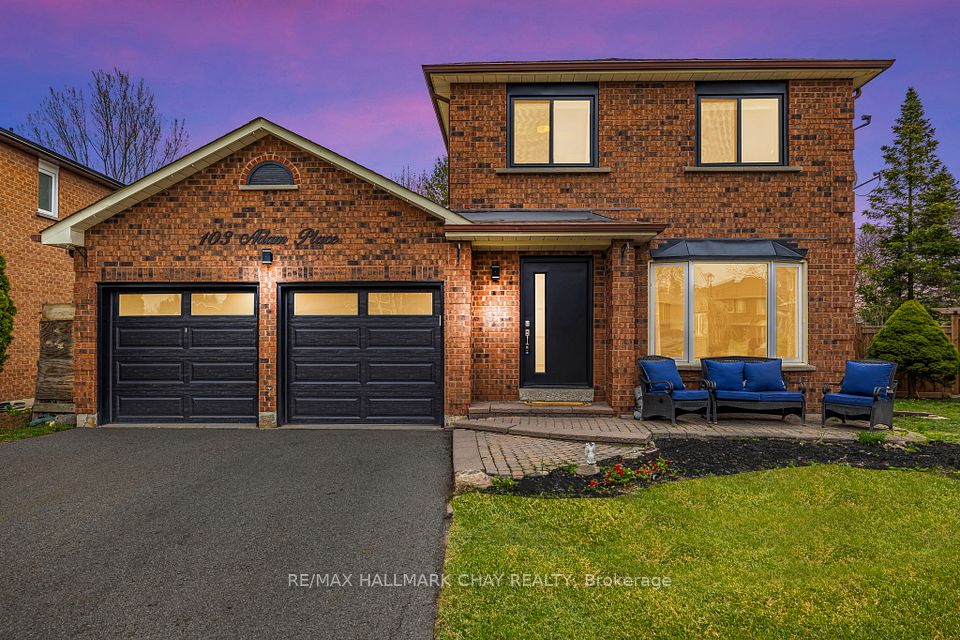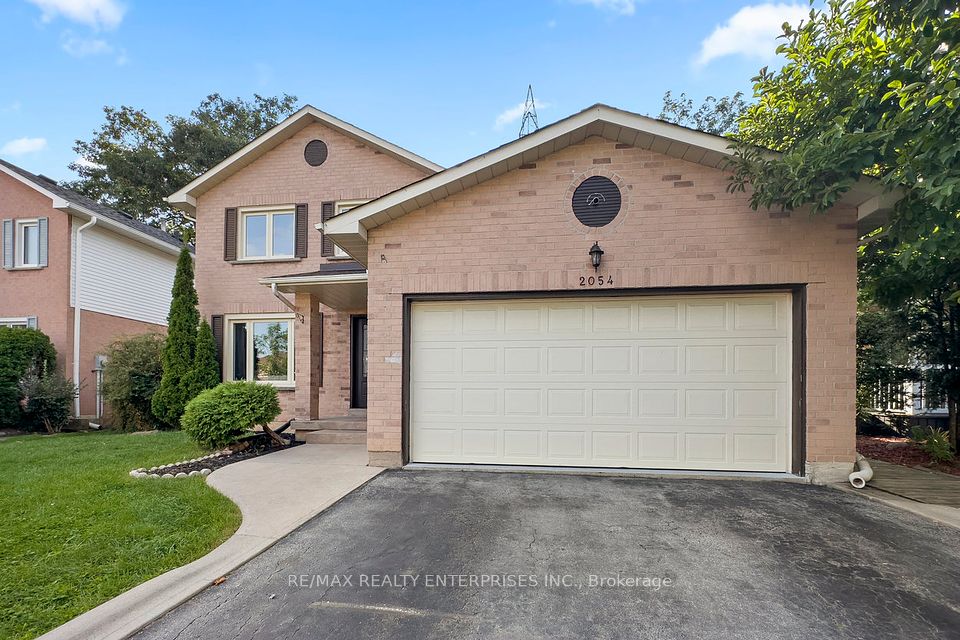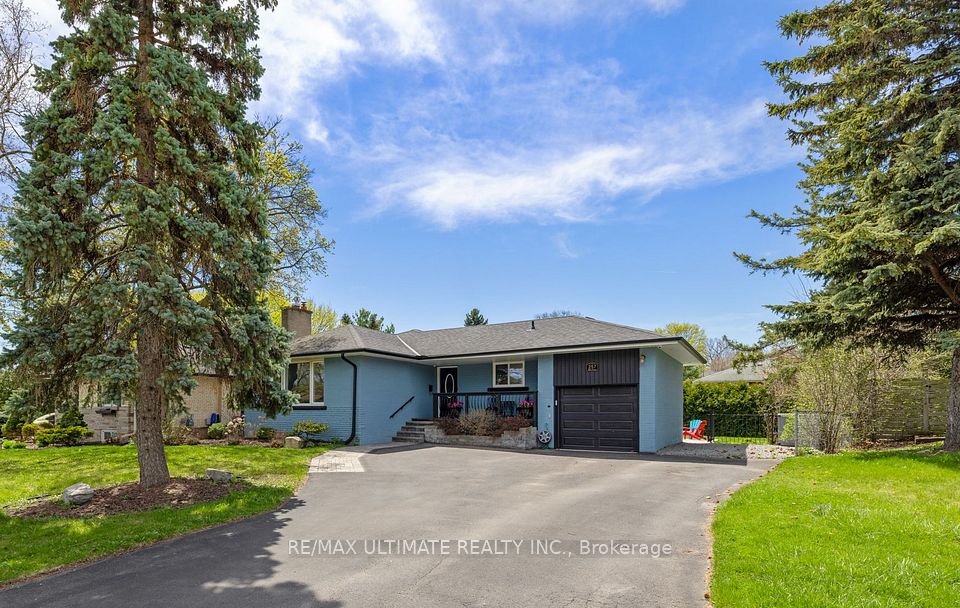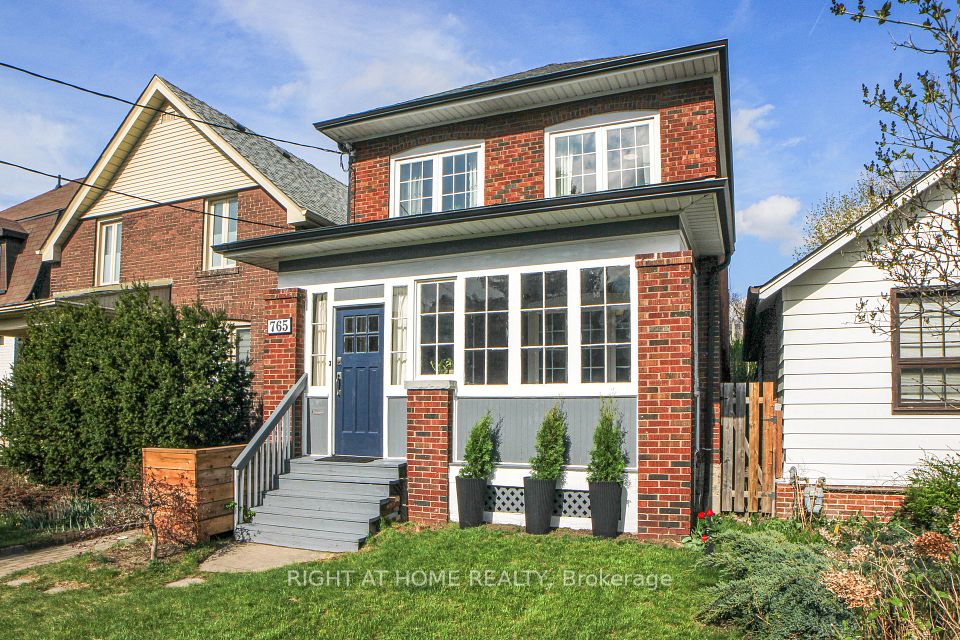$1,599,000
43 Bernbridge Road, Markham, ON L6B 0S3
Virtual Tours
Price Comparison
Property Description
Property type
Detached
Lot size
N/A
Style
2-Storey
Approx. Area
N/A
Room Information
| Room Type | Dimension (length x width) | Features | Level |
|---|---|---|---|
| Living Room | 6.1 x 2.92 m | Hardwood Floor, Built-in Speakers, California Shutters | Main |
| Dining Room | N/A | Hardwood Floor, Built-in Speakers, Combined w/Living | Main |
| Family Room | 5.05 x 3.58 m | Hardwood Floor, Built-in Speakers, Gas Fireplace | Main |
| Breakfast | 4.68 x 3 m | Tile Floor, W/O To Patio, Open Concept | Main |
About 43 Bernbridge Road
Welcome to this beautifully maintained and meticulously kept 2,501 square foot home - original owner. As you enter the updated front entry system, you are greeted by a sun-filled, warm and spacious foyer and hallway, complete with custom runner that matches the runner on the stairs to the second floor. Neutral hardwood throughout. California shutters throughout (save for the primary bedroom and office, where there are blinds). Exquisitely unique chandeliers in dining and breakfast rooms. A custom mantle surrounds the gas fireplace in the family room. Surround sound via built-in speakers in the family, dining and living rooms. Breakfast room overlooks the family room and is open to the kitchen. Garden doors lead to the outdoor patio and fully fenced yard, complete with garden shed. The chef's kitchen has tall cabinetry, granite counters, stainless steel appliances, backsplash with under-mount lighting and a double sink. Main floor laundry/mud room provides direct access to the double car garage. All four generously sized bedrooms have large closets. Primary has a walk-in closet and 5piece ensuite. There is a cold cellar in the basement as well as a rough-in for a future bath. Furnace and hot water tank are inspected twice each year and all ducts have been professionally cleaned. Roof is 3 years old. This home is move-in ready and close to everything. Come see for yourself and fall in love.
Home Overview
Last updated
Apr 25
Virtual tour
None
Basement information
Full, Unfinished
Building size
--
Status
In-Active
Property sub type
Detached
Maintenance fee
$N/A
Year built
--
Additional Details
MORTGAGE INFO
ESTIMATED PAYMENT
Location
Some information about this property - Bernbridge Road

Book a Showing
Find your dream home ✨
I agree to receive marketing and customer service calls and text messages from homepapa. Consent is not a condition of purchase. Msg/data rates may apply. Msg frequency varies. Reply STOP to unsubscribe. Privacy Policy & Terms of Service.








