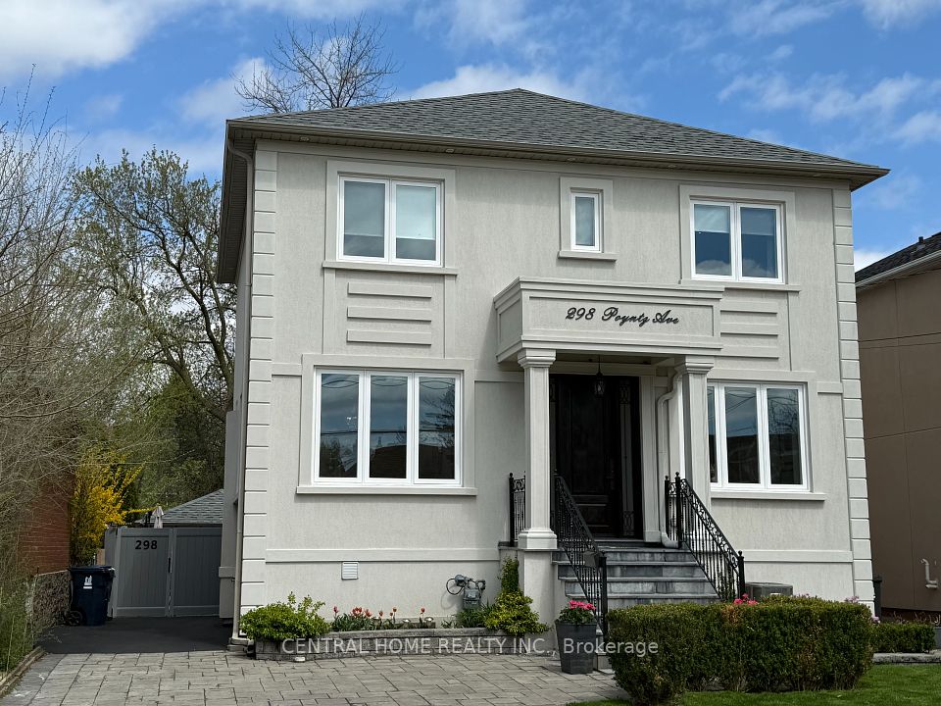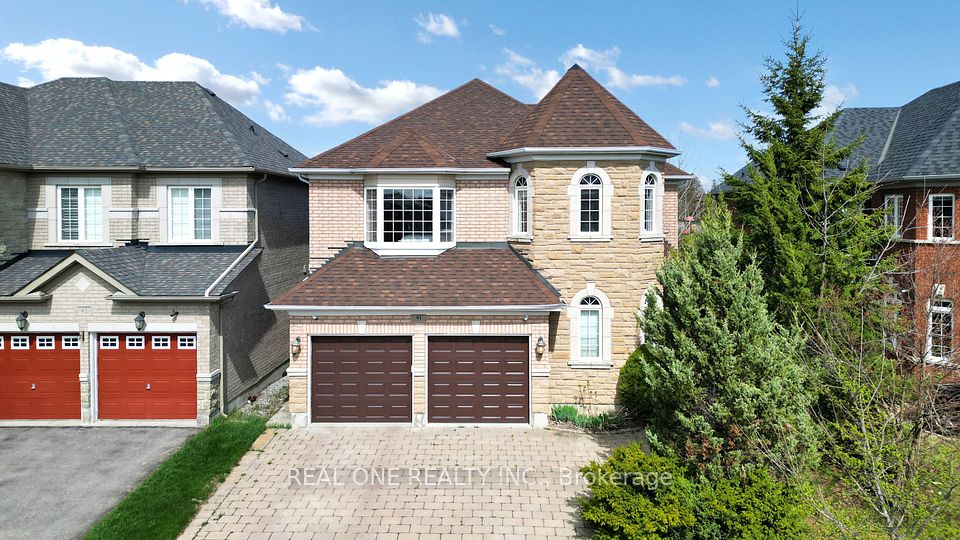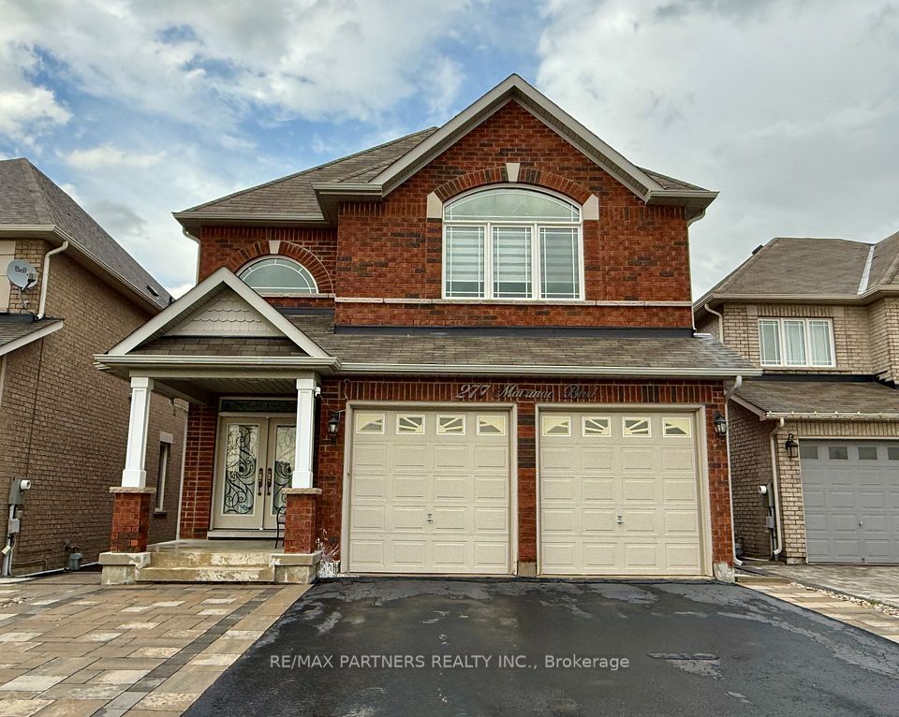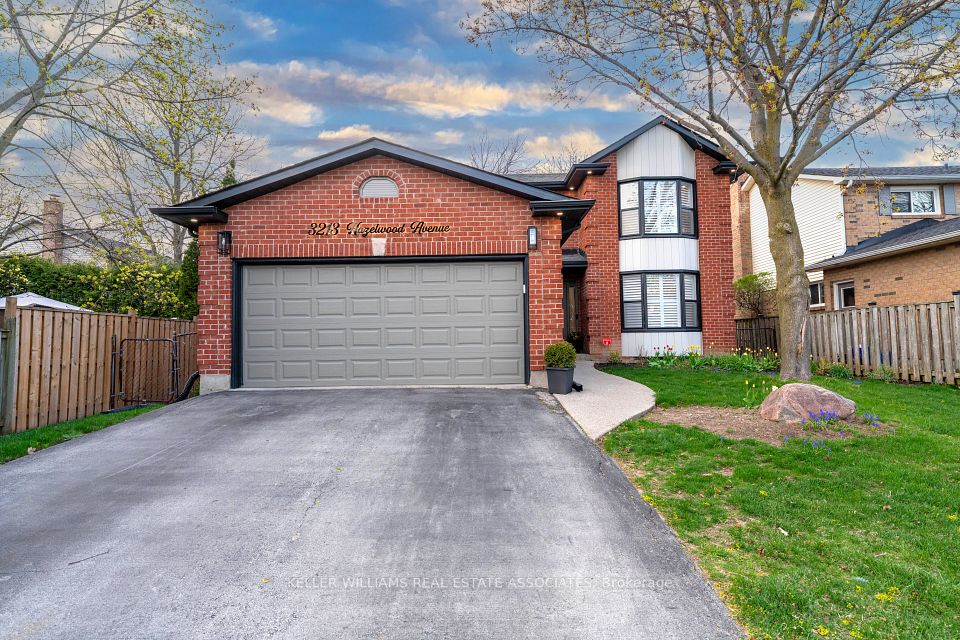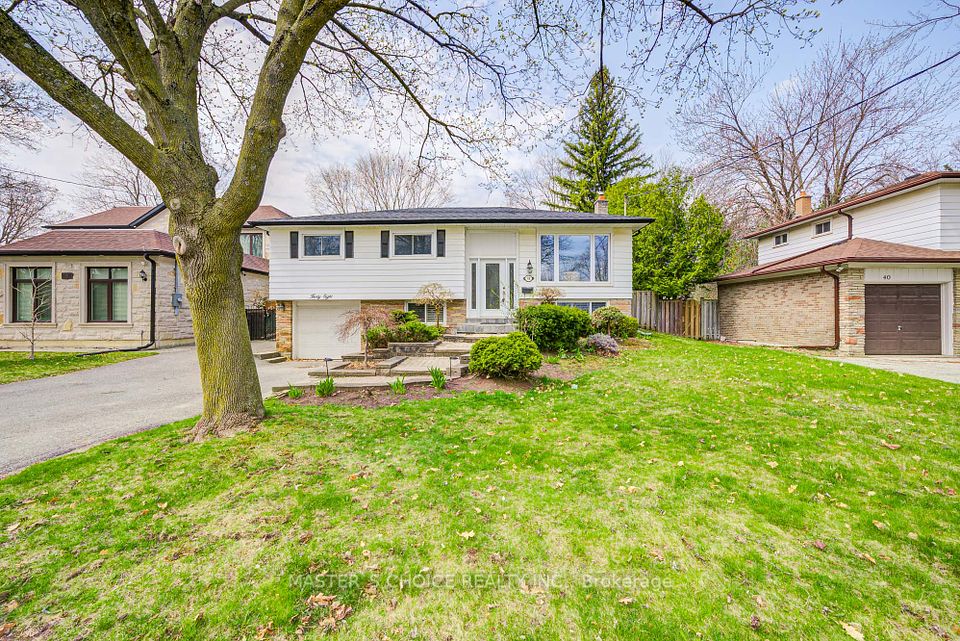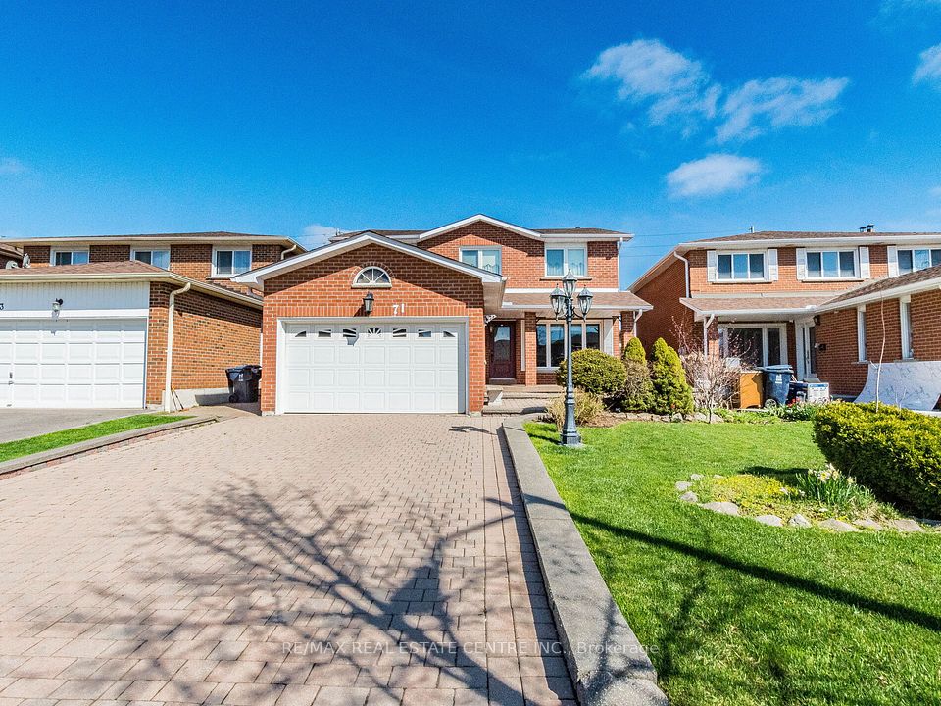$1,649,000
43 Fairlawn Avenue, Toronto C04, ON M5M 1S6
Virtual Tours
Price Comparison
Property Description
Property type
Detached
Lot size
N/A
Style
2-Storey
Approx. Area
N/A
Room Information
| Room Type | Dimension (length x width) | Features | Level |
|---|---|---|---|
| Tandem | 3.32 x 2.23 m | Overlooks Backyard, Separate Room | Third |
| Living Room | 5.79 x 3.66 m | Fireplace, Hardwood Floor, Stained Glass | Main |
| Dining Room | 4.57 x 3.66 m | Overlooks Backyard, Hardwood Floor, Plate Rail | Main |
| Kitchen | 4.57 x 2.54 m | W/O To Sunroom, Linoleum | Main |
About 43 Fairlawn Avenue
Have you been looking for a detached home in fabulous North Toronto with 4 bedrooms plus a bonus tandem all on the second floor, ready to provide the extra space you need right now? Well look no further!! Accented by timeless features such as gorgeous hardwood flooring, french doors, crown moulding, stained glass windows, and a wood burning fireplace this solid home awaits your vision to customize and renovate to your taste and lifestyle! The beautiful 25x168 foot south facing lot has plenty of room for gardening, entertaining, pets, and kids too! If planning an addition or a rebuild in the future the potential is boundless! Situated on a super family friendly street close to John Wanless School, and all the amenities of Upper Yonge Village. The ideal place to settle in with your family! Open House Saturday May 3 ..... 2-4
Home Overview
Last updated
15 hours ago
Virtual tour
None
Basement information
Unfinished
Building size
--
Status
In-Active
Property sub type
Detached
Maintenance fee
$N/A
Year built
2024
Additional Details
MORTGAGE INFO
ESTIMATED PAYMENT
Location
Some information about this property - Fairlawn Avenue

Book a Showing
Find your dream home ✨
I agree to receive marketing and customer service calls and text messages from homepapa. Consent is not a condition of purchase. Msg/data rates may apply. Msg frequency varies. Reply STOP to unsubscribe. Privacy Policy & Terms of Service.







