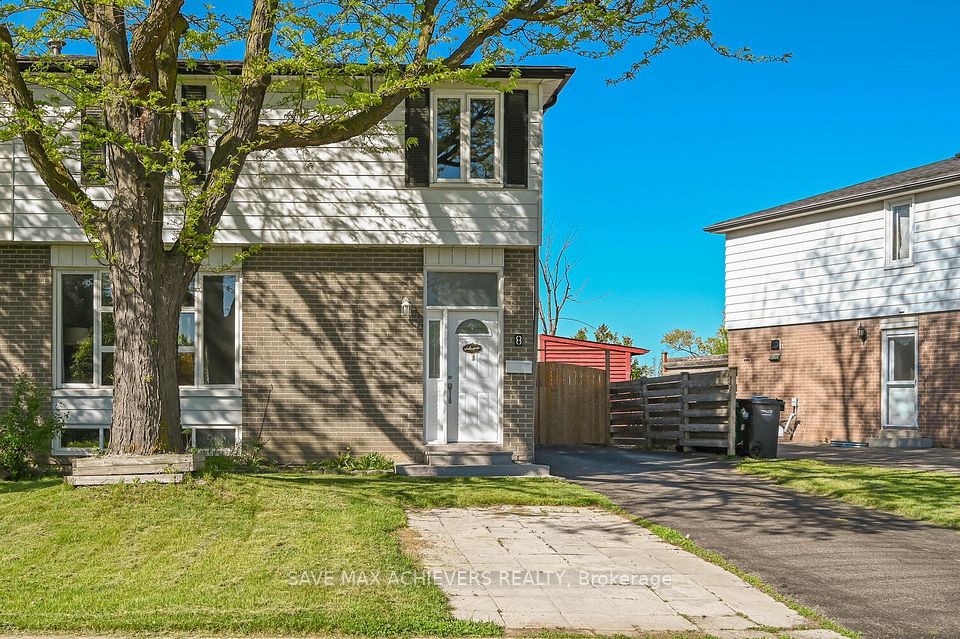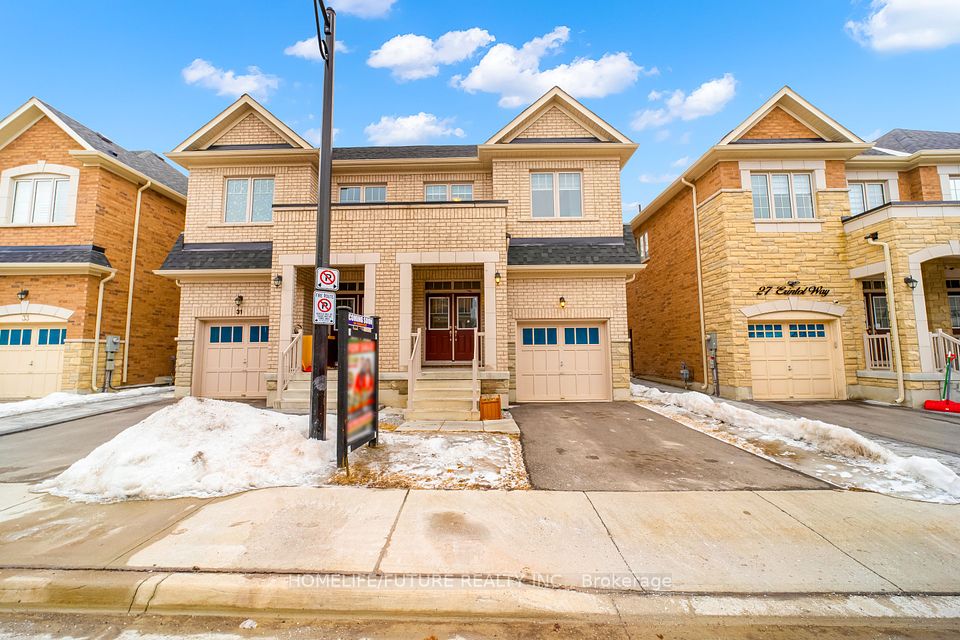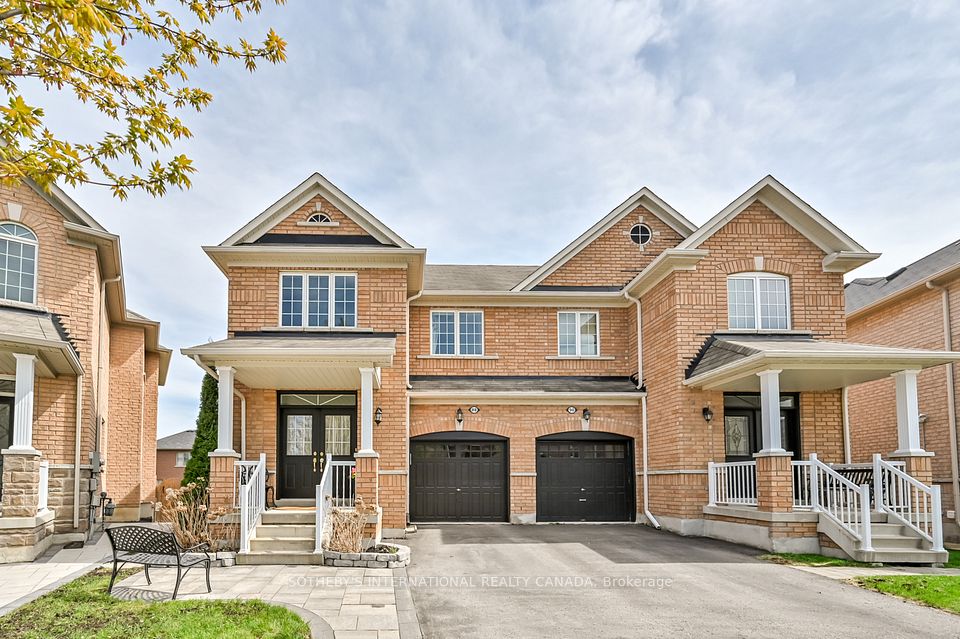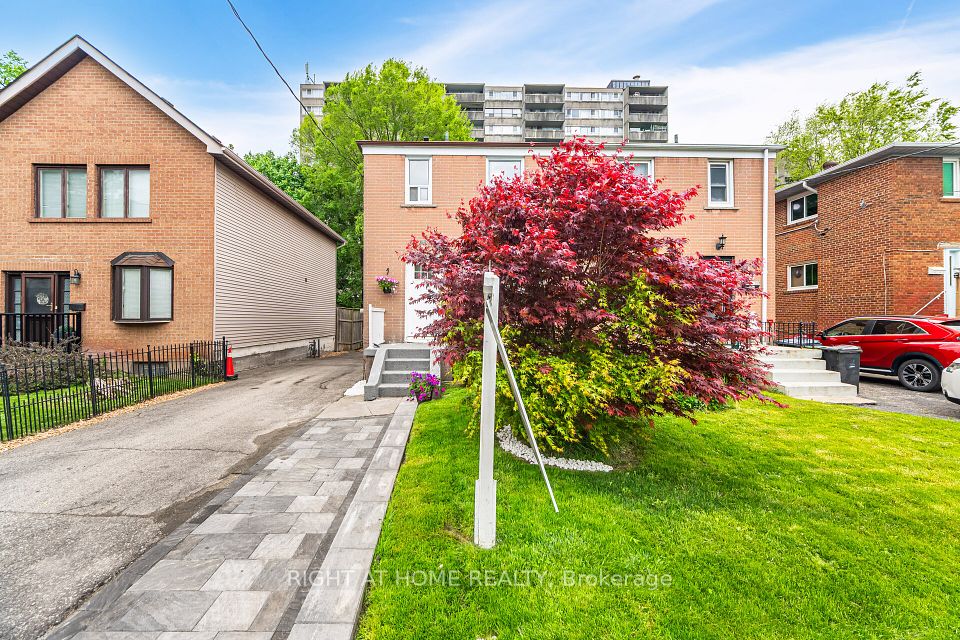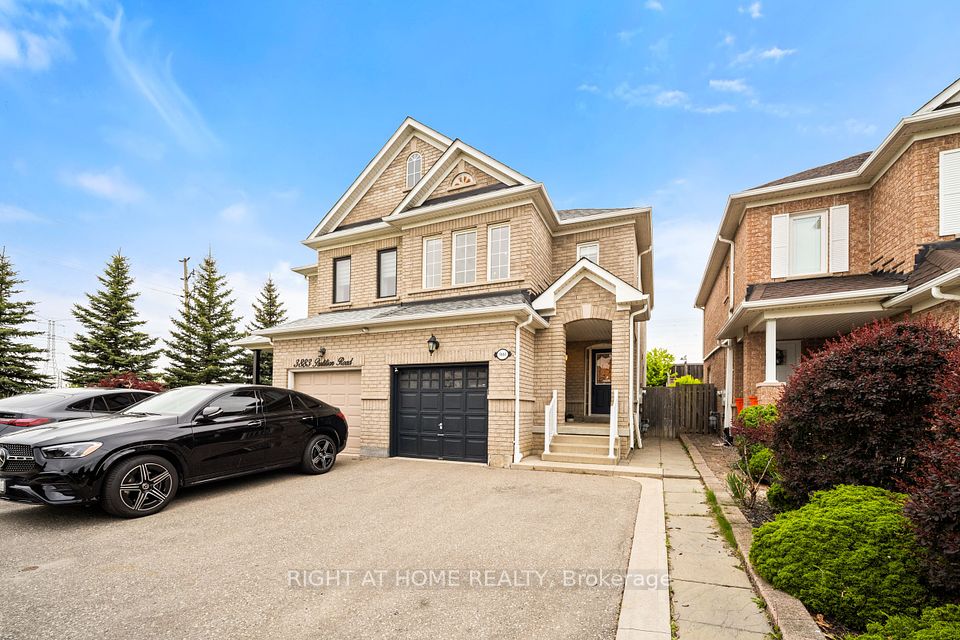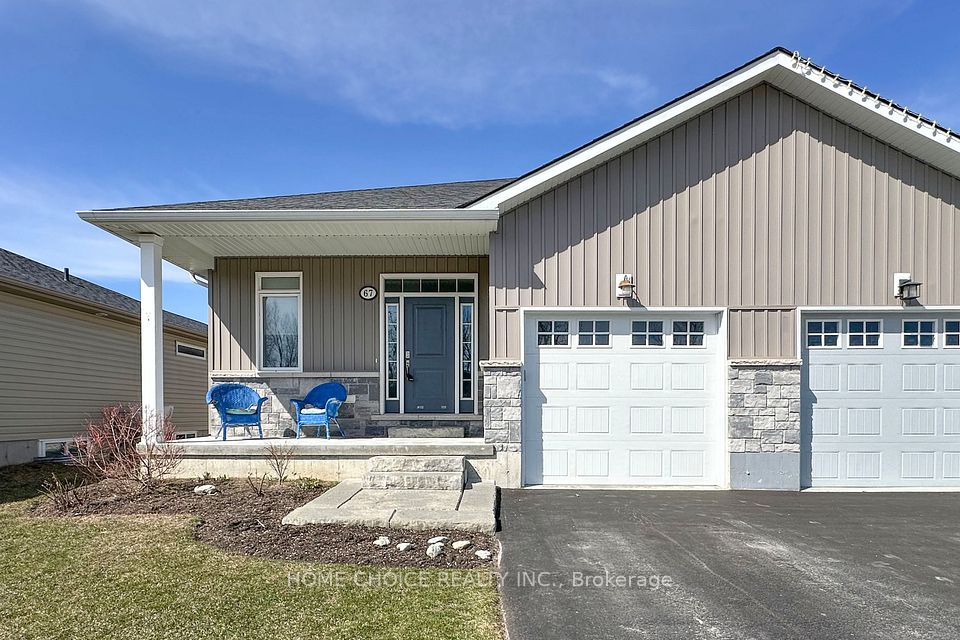
$799,900
43 Grange Drive, Brampton, ON L6X 2H1
Virtual Tours
Price Comparison
Property Description
Property type
Semi-Detached
Lot size
< .50 acres
Style
Backsplit 4
Approx. Area
N/A
Room Information
| Room Type | Dimension (length x width) | Features | Level |
|---|---|---|---|
| Living Room | 3.96 x 3.5 m | Hardwood Floor, Bay Window, Crown Moulding | Main |
| Dining Room | 3.23 x 2.55 m | Hardwood Floor, Formal Rm, Combined w/Living | Main |
| Kitchen | 2.75 x 2.45 m | Custom Backsplash, B/I Dishwasher, Galley Kitchen | Main |
| Breakfast | 3.16 x 2.36 m | Family Size Kitchen, Picture Window, W/O To Patio | Main |
About 43 Grange Drive
Tucked away on a Nicely Manicured Fully Fenced Lot in Brampton's sought after "Northwood Park". This spotless 4bdrm backsplit is larger than it appears. Two-tiered interlock walkway leads into the Spacious Foyer w/double coat closet and crisp wainscotting into the Formal LR/DR that offers gleaming strip Hardwood Floors, Crown-moulded Ceilings and a Bright Bay Window. Updated white euro kitchen boasts a generous amount of cupboard and counter space, diamond laid tile floors, double S/S sink and a Sun-Filled, family sized eat-in area that walks out to a convenient side Patio leading to the ultra-private backyard. There are 4 well-appointed bdrms all with Hardwood Floors incl a King Size Primary bdrm with his&hers double closets. The main 4pce bath has been renovated and simply sparkles. As an added bonus, there is another nicely appointed 4pce bath just perfect for the kids. Did I mention the smartly Finished Rec Room w/ Laminate Floors and the separate laundry room with built-in Shelves for all your seasonal storage? This home is the Perfect Pearl...A Real Gem!
Home Overview
Last updated
6 hours ago
Virtual tour
None
Basement information
Finished
Building size
--
Status
In-Active
Property sub type
Semi-Detached
Maintenance fee
$N/A
Year built
--
Additional Details
MORTGAGE INFO
ESTIMATED PAYMENT
Location
Some information about this property - Grange Drive

Book a Showing
Find your dream home ✨
I agree to receive marketing and customer service calls and text messages from homepapa. Consent is not a condition of purchase. Msg/data rates may apply. Msg frequency varies. Reply STOP to unsubscribe. Privacy Policy & Terms of Service.






