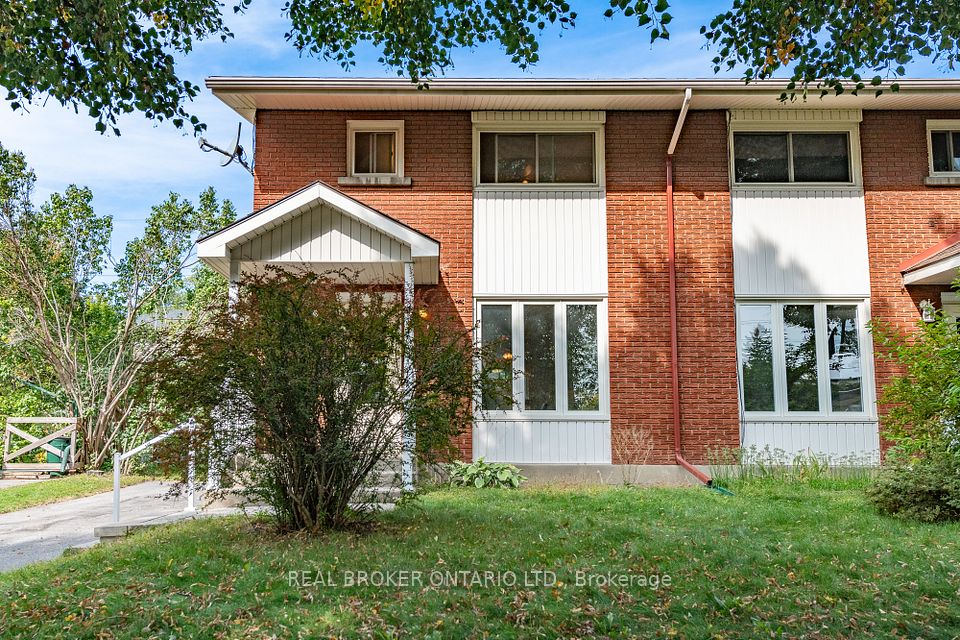$899,000
43 Greenlaw Avenue, Toronto W03, ON M6H 3V7
Price Comparison
Property Description
Property type
Semi-Detached
Lot size
N/A
Style
2-Storey
Approx. Area
N/A
Room Information
| Room Type | Dimension (length x width) | Features | Level |
|---|---|---|---|
| Living Room | 4.02 x 3.55 m | Hardwood Floor, West View, Window | Main |
| Dining Room | 4.01 x 3.14 m | Hardwood Floor, East View, Window | Main |
| Kitchen | 3.5 x 2.28 m | Ceramic Floor, Eat-in Kitchen, W/O To Deck | Main |
| Primary Bedroom | 3.5 x 3.11 m | Hardwood Floor, East View, Window | Second |
About 43 Greenlaw Avenue
Welcome to 43 Greenlaw Avenue Nestled in the heart of the highly sought-after St. Clair West / Corso Italia neighborhood, this charming home offers over 1,000 sq ft of above-ground living space, combining character, versatility, and prime location. Featuring 3+1 bedrooms and 2 full bathrooms, this property includes a separate entrance to a fully equipped basement in-law suite ideal for multi-generational families or excellent rental income potential (currently estimated at $1,600/month). Notable upgrades include: Full waterproofing, Shared coin laundry setup, A fully fenced backyard, perfect for private outdoor living With a stellar Walk Score of 96, this location is a true Walkers Paradise just steps from vibrant St. Clair Avenue Wests top-rated restaurants, artisan cafes, bakeries, and boutique shopping. Families will appreciate proximity to excellent public, Catholic, and private schools, and commuters will benefit from easy TTC access via Davenport, Dufferin, and St. Clair West. Whether you're looking for a personal residence with income potential or a smart investment opportunity, 43 Greenlaw Ave is a rare find in one of Toronto's most desirable urban communities.
Home Overview
Last updated
5 hours ago
Virtual tour
None
Basement information
Finished
Building size
--
Status
In-Active
Property sub type
Semi-Detached
Maintenance fee
$N/A
Year built
--
Additional Details
MORTGAGE INFO
ESTIMATED PAYMENT
Location
Some information about this property - Greenlaw Avenue

Book a Showing
Find your dream home ✨
I agree to receive marketing and customer service calls and text messages from homepapa. Consent is not a condition of purchase. Msg/data rates may apply. Msg frequency varies. Reply STOP to unsubscribe. Privacy Policy & Terms of Service.













