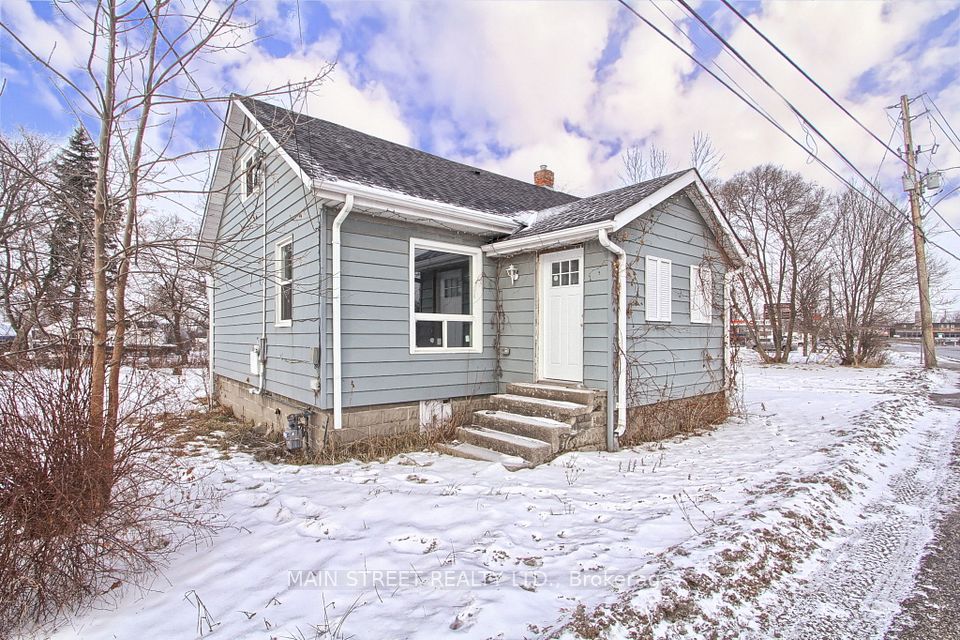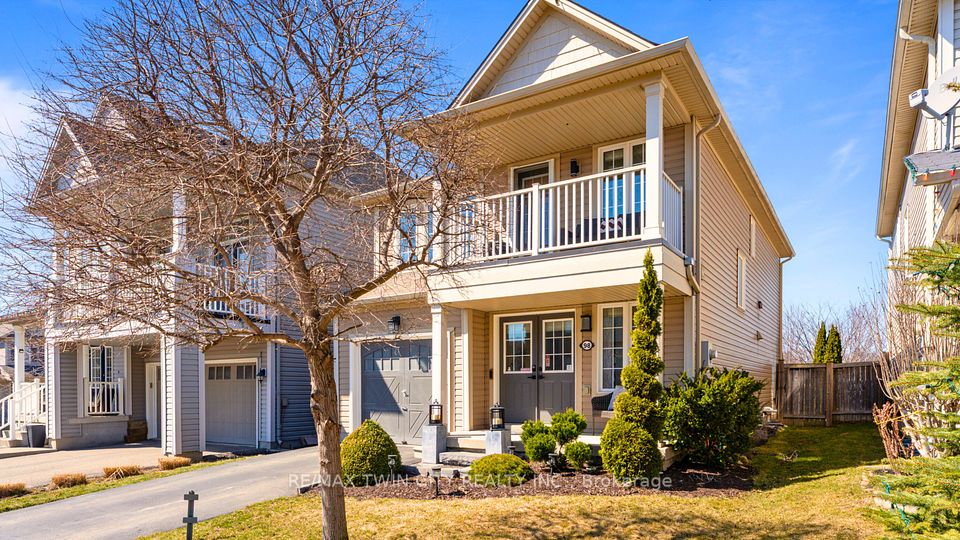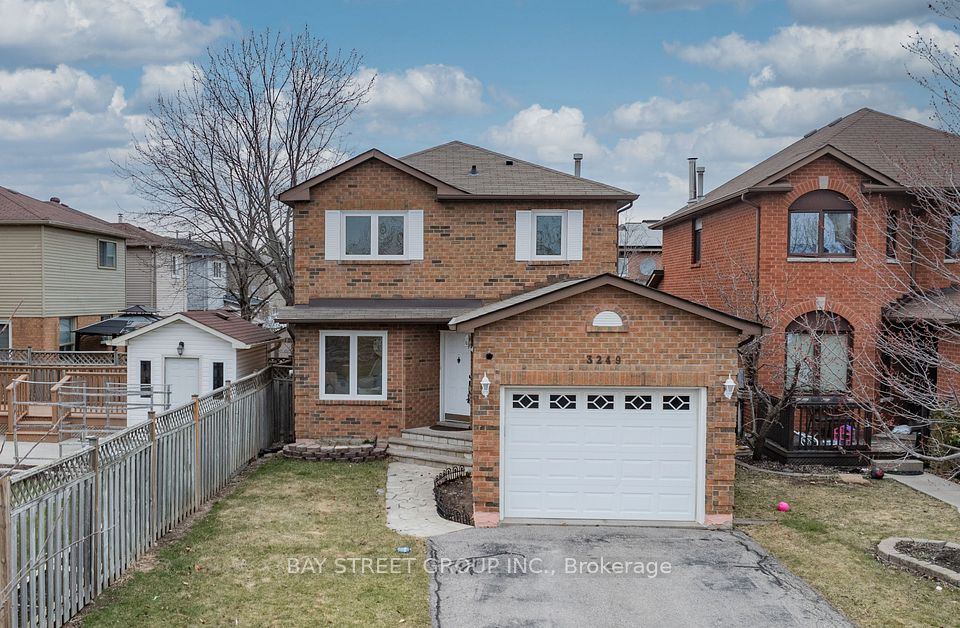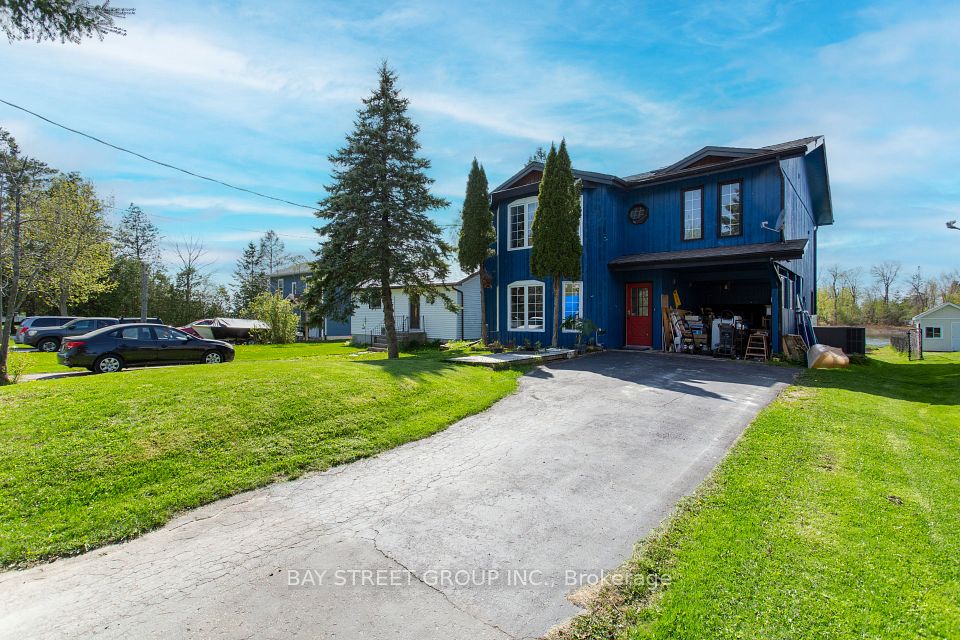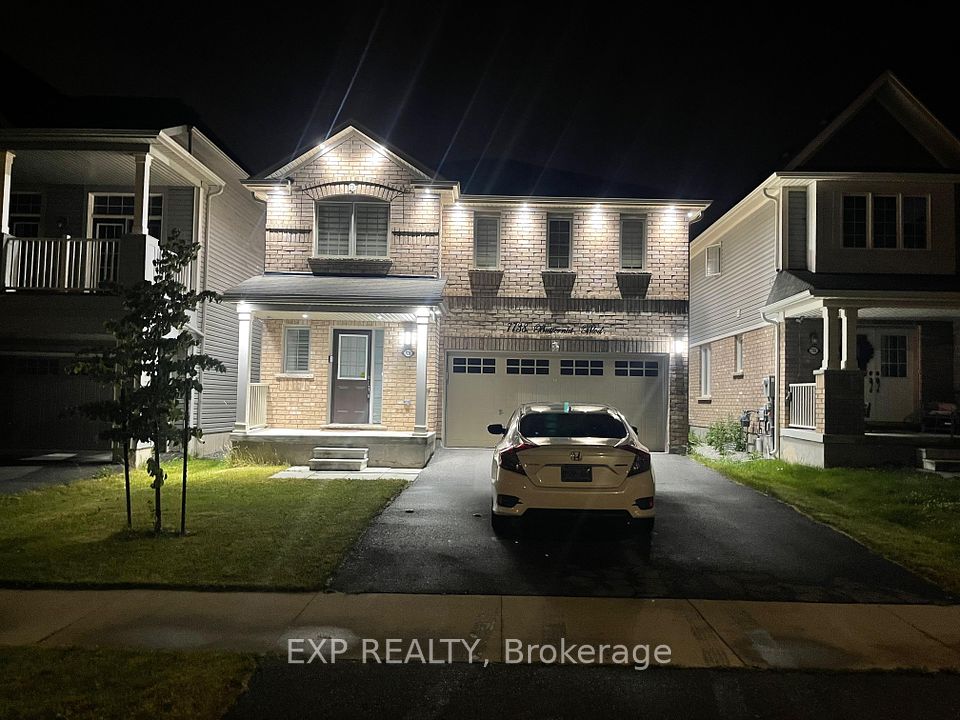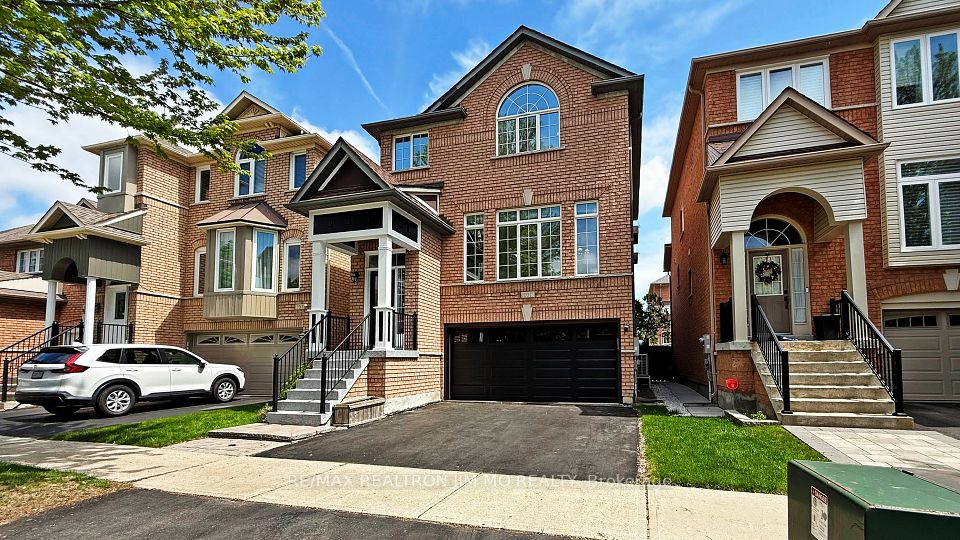$599,900
43 Greta Street, Oshawa, ON L1G 2P5
Price Comparison
Property Description
Property type
Detached
Lot size
N/A
Style
2-Storey
Approx. Area
N/A
Room Information
| Room Type | Dimension (length x width) | Features | Level |
|---|---|---|---|
| Living Room | 5.09 x 5.56 m | Broadloom, Large Window, Gas Fireplace | Main |
| Dining Room | 3.2 x 3.23 m | Broadloom, Window | Main |
| Kitchen | 2.76 x 3.09 m | Backsplash, Window, Overlooks Dining | Main |
| Primary Bedroom | 3.86 x 2.87 m | Broadloom, Window, Closet | Second |
About 43 Greta Street
Full of character and potential, this detached home is located in a mature Oshawa neighbourhood and is close to parks, schools, and public transit. A covered front porch welcomes you inside, where warmth and personality shine throughout. The main floor features a bright living room with broadloom flooring, a large front window, and a gas fireplace surrounded by a brick accent wall with mantle. The adjacent dining room includes two windows that flood the space with natural light and flows into the kitchen, which offers a pantry cupboard, prep counter, and a view overlooking the dining room, great for entertaining. At the back of the home, the mudroom includes a built-in bench with storage cubbies and a single closet for added functionality. Upstairs there are three bedrooms, including a primary with two windows, broadloom flooring, and sconce lighting. A 3-piece bathroom with a tiled, walk-in shower completes the second level. The basement offers additional living space with a separate entrance, a rec room, extra storage under the stairs, a large laundry area, and a second 3-piece bathroom. Outside, enjoy a over-sized backyard with mature trees, gardens, a patio space for outdoor dining, and a handy tool shed. A newer, detached garage provides plenty of room for parking, hobbies, or use as a workshop.
Home Overview
Last updated
14 hours ago
Virtual tour
None
Basement information
Finished
Building size
--
Status
In-Active
Property sub type
Detached
Maintenance fee
$N/A
Year built
--
Additional Details
MORTGAGE INFO
ESTIMATED PAYMENT
Location
Some information about this property - Greta Street

Book a Showing
Find your dream home ✨
I agree to receive marketing and customer service calls and text messages from homepapa. Consent is not a condition of purchase. Msg/data rates may apply. Msg frequency varies. Reply STOP to unsubscribe. Privacy Policy & Terms of Service.







