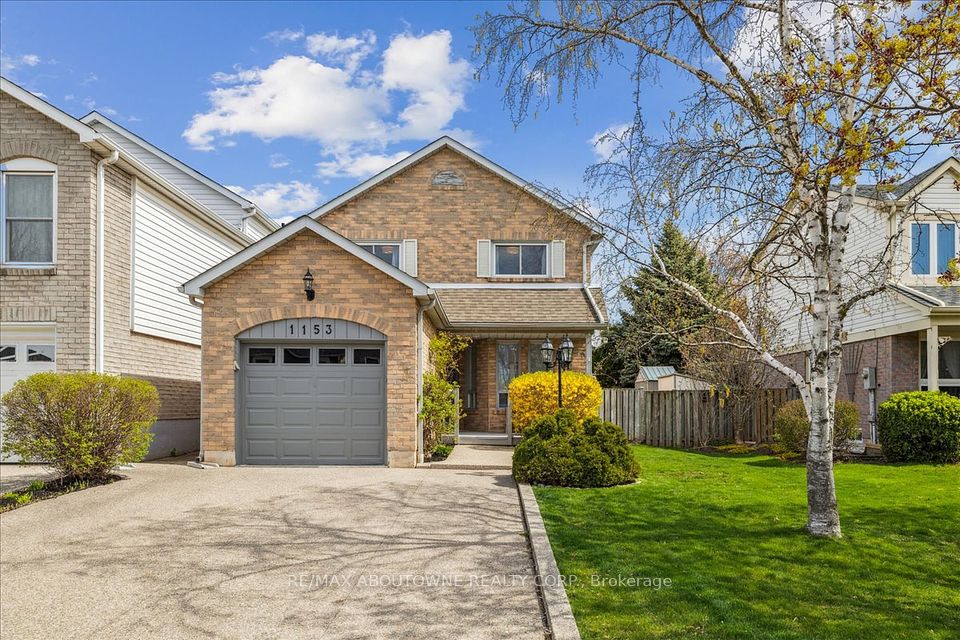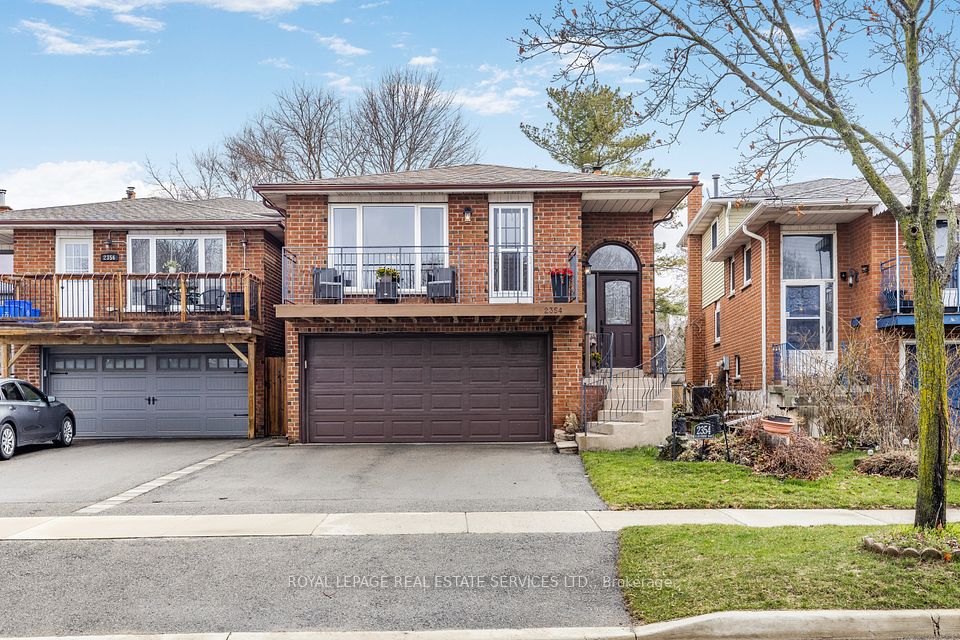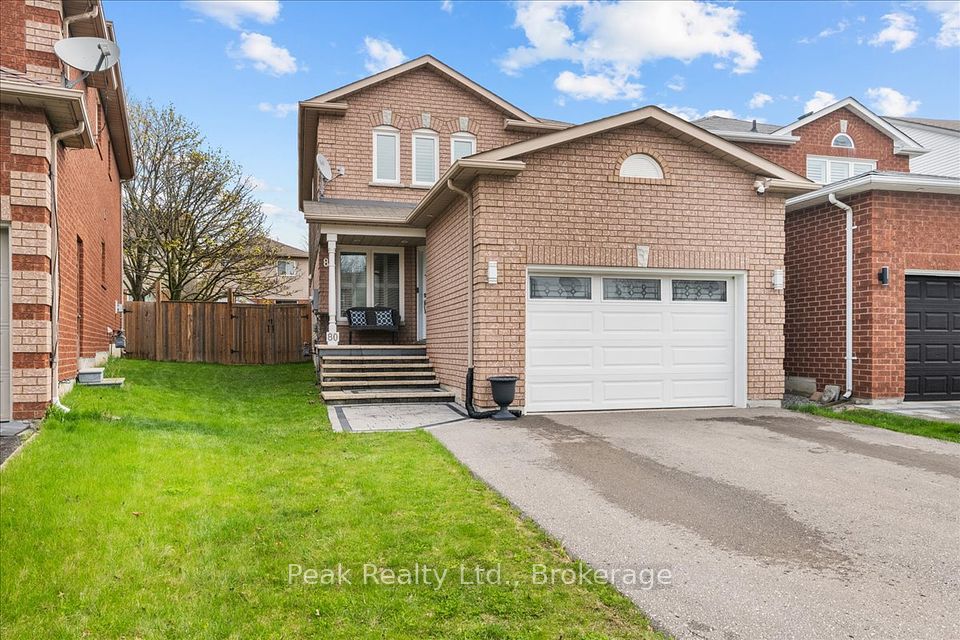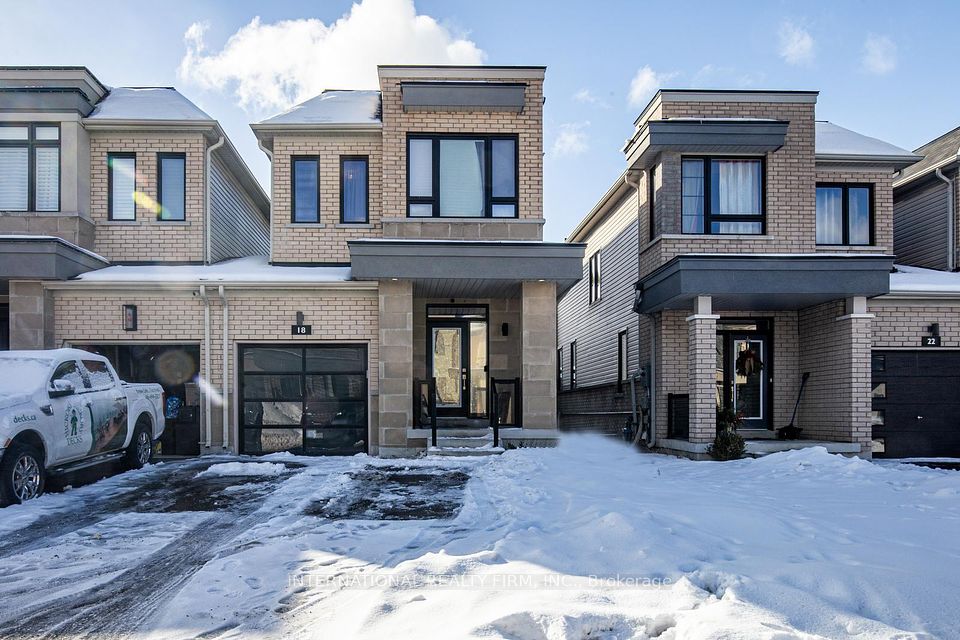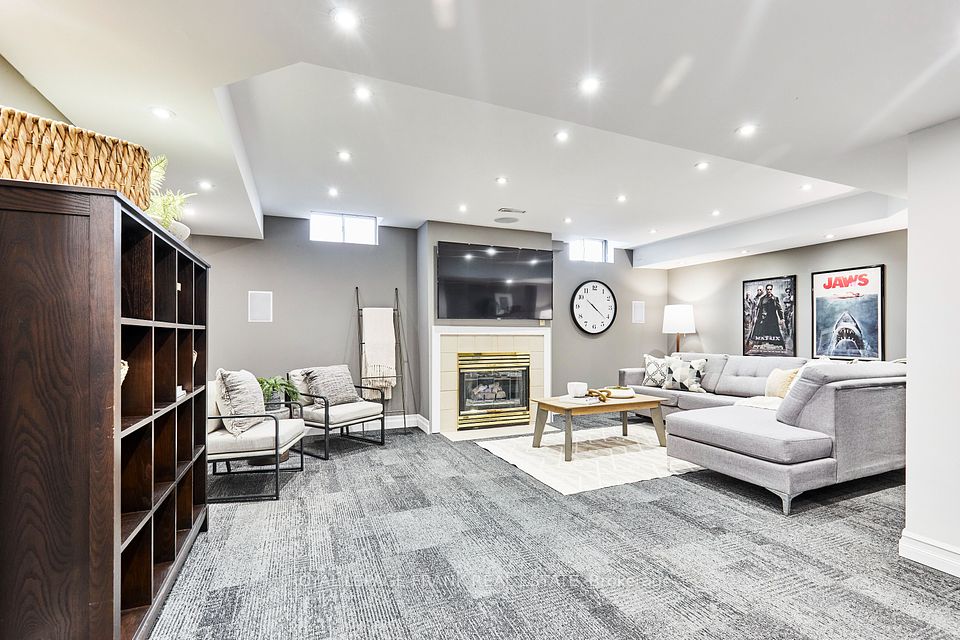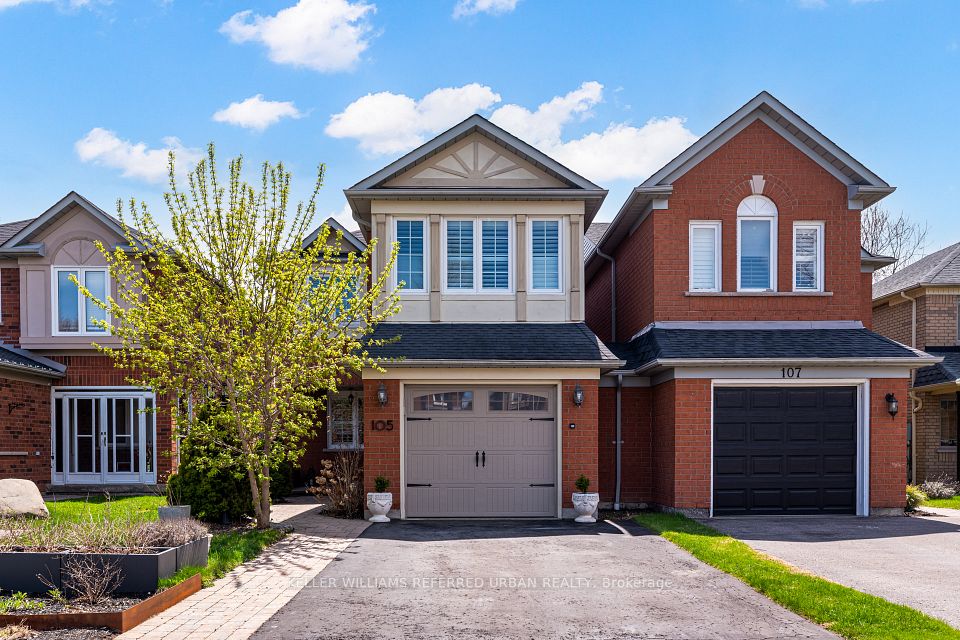$769,999
43 LONGVIEW Drive, Bradford West Gwillimbury, ON L3Z 2H4
Virtual Tours
Price Comparison
Property Description
Property type
Link
Lot size
N/A
Style
Backsplit 4
Approx. Area
N/A
Room Information
| Room Type | Dimension (length x width) | Features | Level |
|---|---|---|---|
| Kitchen | 4.12 x 3.97 m | Pantry, Stainless Steel Appl, Centre Island | Main |
| Living Room | 4.21 x 3.54 m | Large Window, Pot Lights, Combined w/Dining | Main |
| Dining Room | 3.97 x 2.6 m | Crown Moulding, Pot Lights, Open Concept | Main |
| Primary Bedroom | 4.31 x 3.04 m | W/O To Balcony, His and Hers Closets, Laminate | Second |
About 43 LONGVIEW Drive
Experience the best of Bradford with this family-sized backsplit located steps from amenities, parks, schools, and much more. Enter the home into a large modern kitchen with a beautiful centre island and a spacious pantry. The open concept layout flows seamlessly into the dining and living areas, which offer abundant natural light in addition to dimmable pot lights to suit any mood. Wind down in the cozy family room by an elegant gas fireplace with a lavish stone finish, and then walk out to the private yet spacious backyard to soak in the summer sun surrounded by mature trees. Stay organized with the primary bedroom's his & her closets with the addition of a walkout balcony to enjoy your morning coffee. The finished basement offers a rec room with a wet bar, and a large laundry room with plenty of storage space. The important upgrades to note, all completed in August 2021, include: floors; tankless water heater; furnace/AC; water softener; kitchen counters, cabinets, farm sink, backsplash, and pantry. Whether you are a family or an investor, don't miss your opportunity to step into your next home at 43 Longview Drive!
Home Overview
Last updated
4 days ago
Virtual tour
None
Basement information
Finished
Building size
--
Status
In-Active
Property sub type
Link
Maintenance fee
$N/A
Year built
--
Additional Details
MORTGAGE INFO
ESTIMATED PAYMENT
Location
Some information about this property - LONGVIEW Drive

Book a Showing
Find your dream home ✨
I agree to receive marketing and customer service calls and text messages from homepapa. Consent is not a condition of purchase. Msg/data rates may apply. Msg frequency varies. Reply STOP to unsubscribe. Privacy Policy & Terms of Service.







