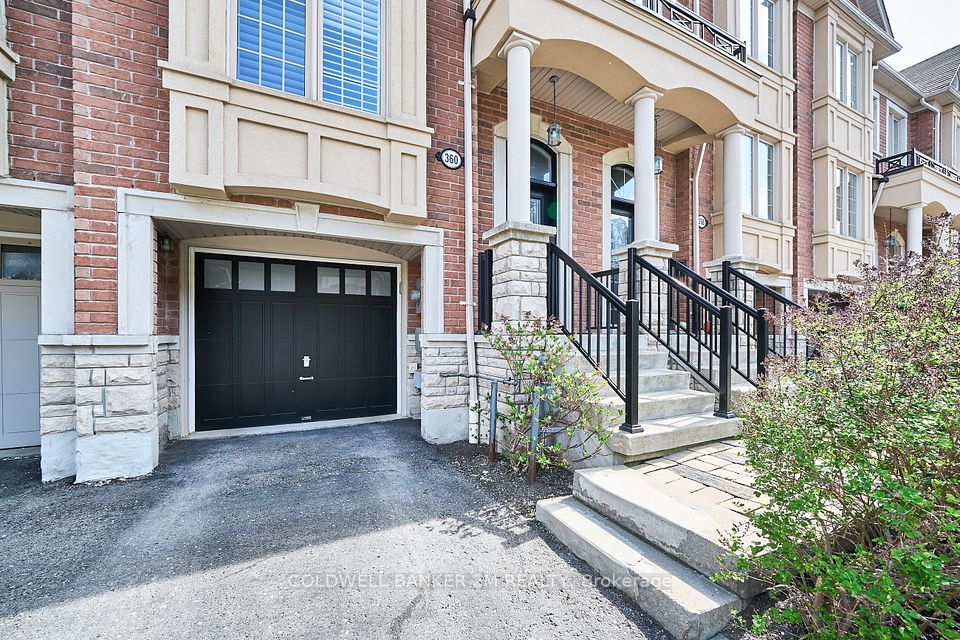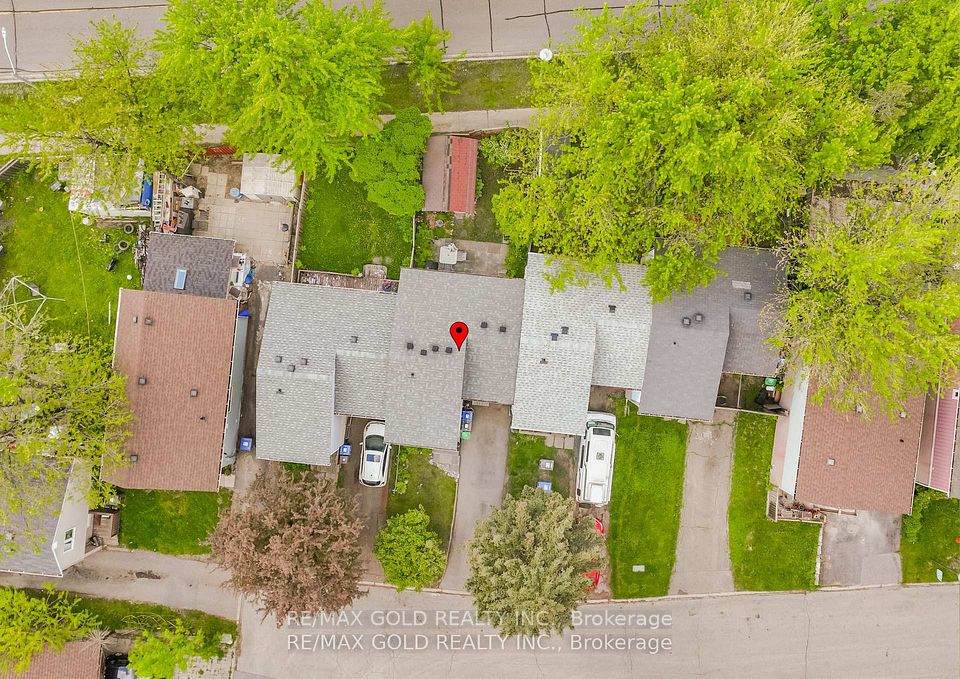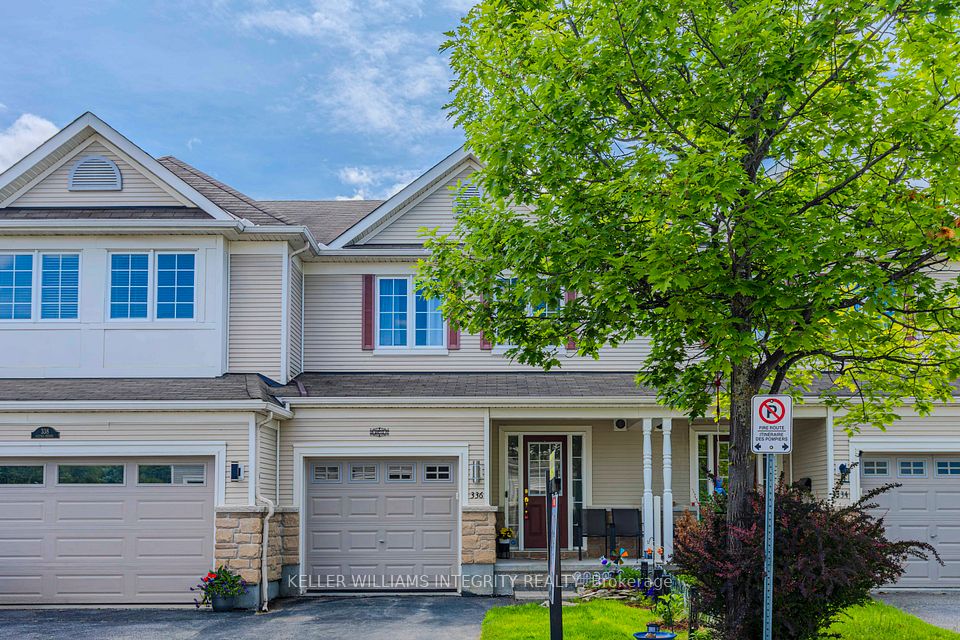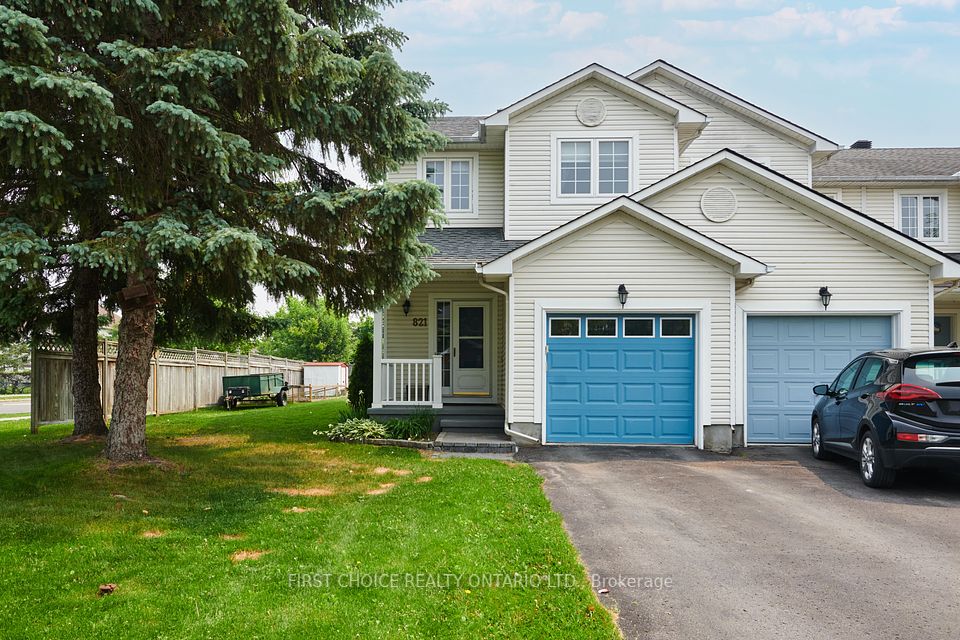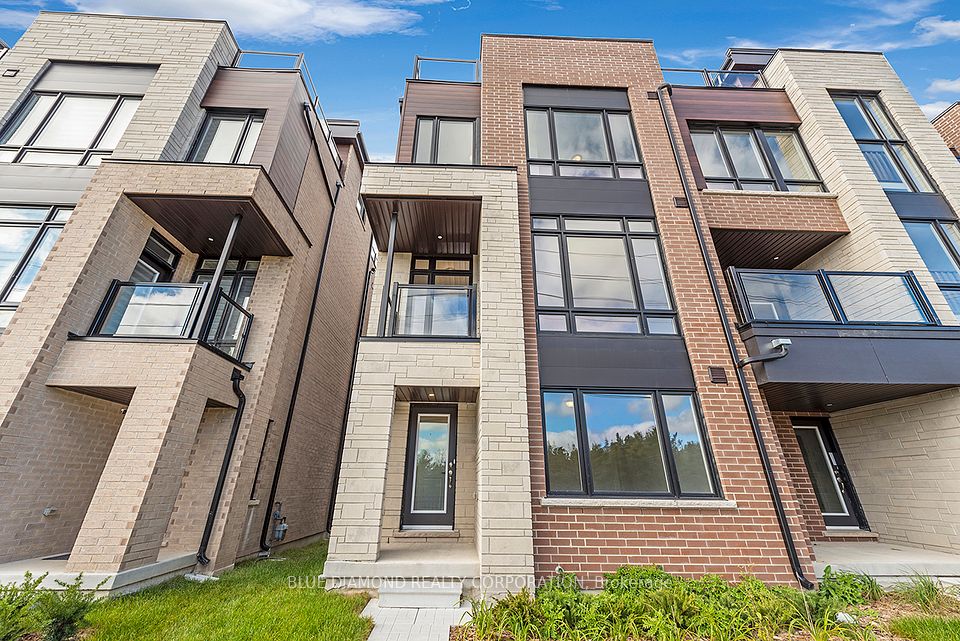
$1,000,000
43 Mikayla Lane, Markham, ON L6B 1R1
Price Comparison
Property Description
Property type
Att/Row/Townhouse
Lot size
N/A
Style
3-Storey
Approx. Area
N/A
Room Information
| Room Type | Dimension (length x width) | Features | Level |
|---|---|---|---|
| Living Room | 4.9 x 2.96 m | Hardwood Floor, Open Concept, Window | Ground |
| Family Room | 4.2 x 3.27 m | Hardwood Floor, W/O To Terrace, Window | Second |
| Kitchen | 4.16 x 3.91 m | Tile Floor, Quartz Counter, Backsplash | Second |
| Primary Bedroom | 4.23 x 3.639 m | Broadloom, Large Closet, W/O To Balcony | Third |
About 43 Mikayla Lane
Don't Miss Out On The Opportunity To Own This Beautiful Townhouse With Sun-Filled Living Space! This Home Features An Open Concept Layout With A Gourmet Kitchen, Hardwood Flooring On The Main And Second Floors, And 9 Ft Ceilings On All Levels. Large Windows Flood The Space With Natural Light, Creating A Warm And Inviting Atmosphere. Enjoy Outdoor Living With A Large Walk-Out Terrace From The Family Room On The Second Floor, And A Private Balcony Off The Primary Bedroom On The Third Floor. The Extra-Wide Garage Offers Ample Storage Space. Nestled In The Highly Sought-After Cornell Community In Markham, This Home Is Conveniently Located Near Hwy 7/407, Top-Ranked Schools, Grocery Stores, Parks, Community Amenities, And Markham Stouffville Hospital. Just Minutes Walk To YRT Bus And Markham GO StationAn Exceptional Opportunity Not To Be Missed!
Home Overview
Last updated
3 days ago
Virtual tour
None
Basement information
Unfinished
Building size
--
Status
In-Active
Property sub type
Att/Row/Townhouse
Maintenance fee
$N/A
Year built
--
Additional Details
MORTGAGE INFO
ESTIMATED PAYMENT
Location
Some information about this property - Mikayla Lane

Book a Showing
Find your dream home ✨
I agree to receive marketing and customer service calls and text messages from homepapa. Consent is not a condition of purchase. Msg/data rates may apply. Msg frequency varies. Reply STOP to unsubscribe. Privacy Policy & Terms of Service.







