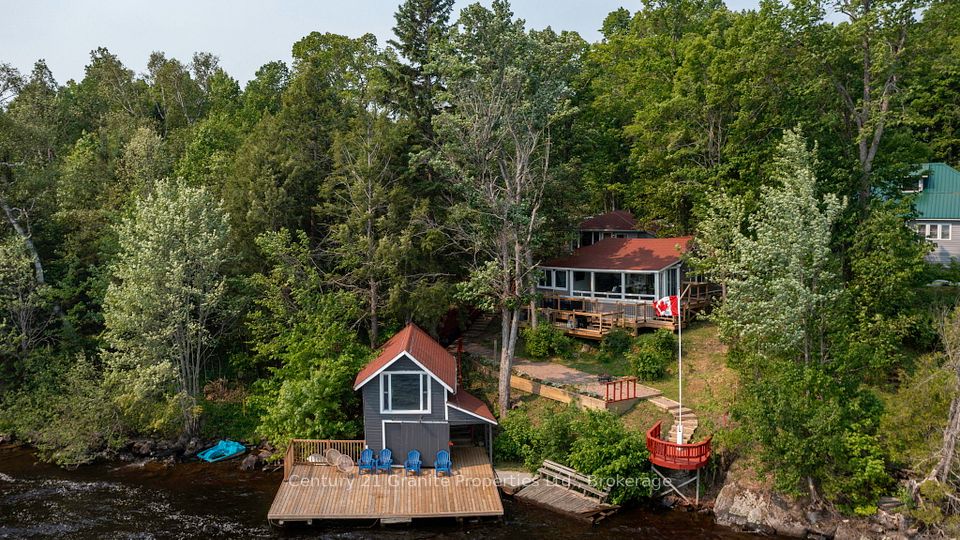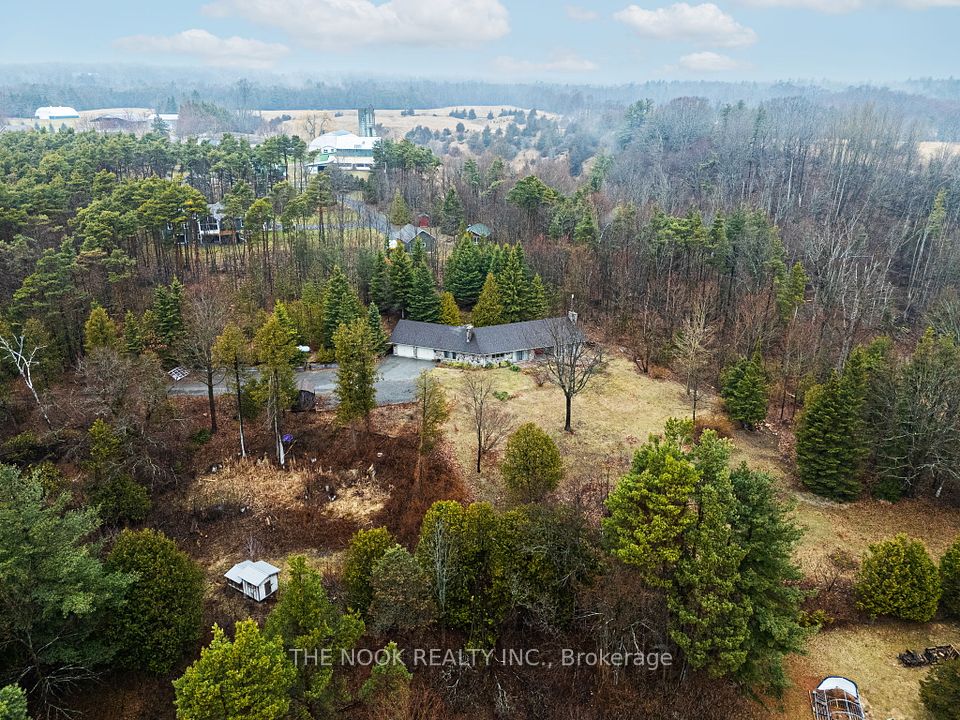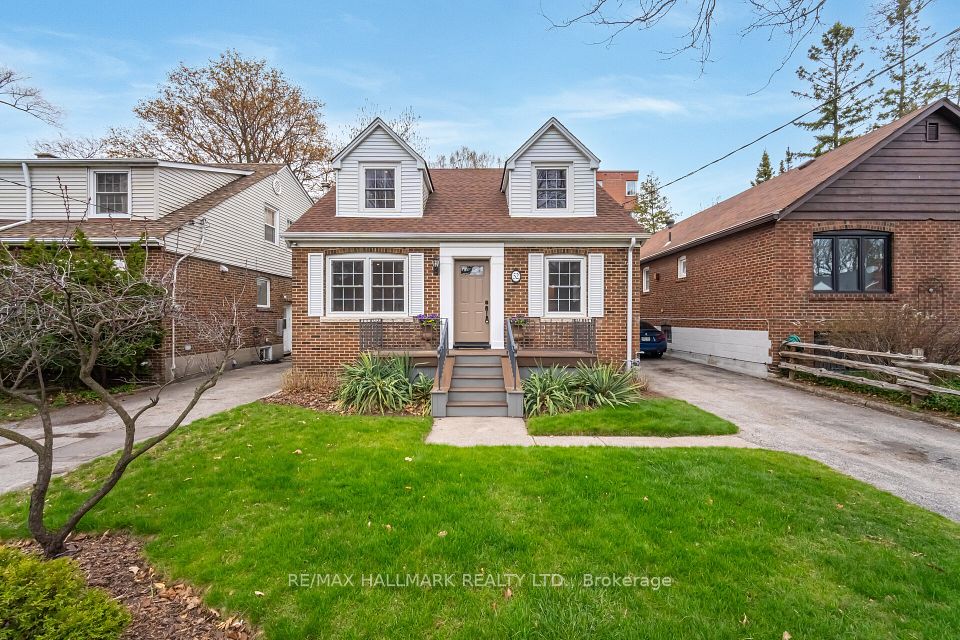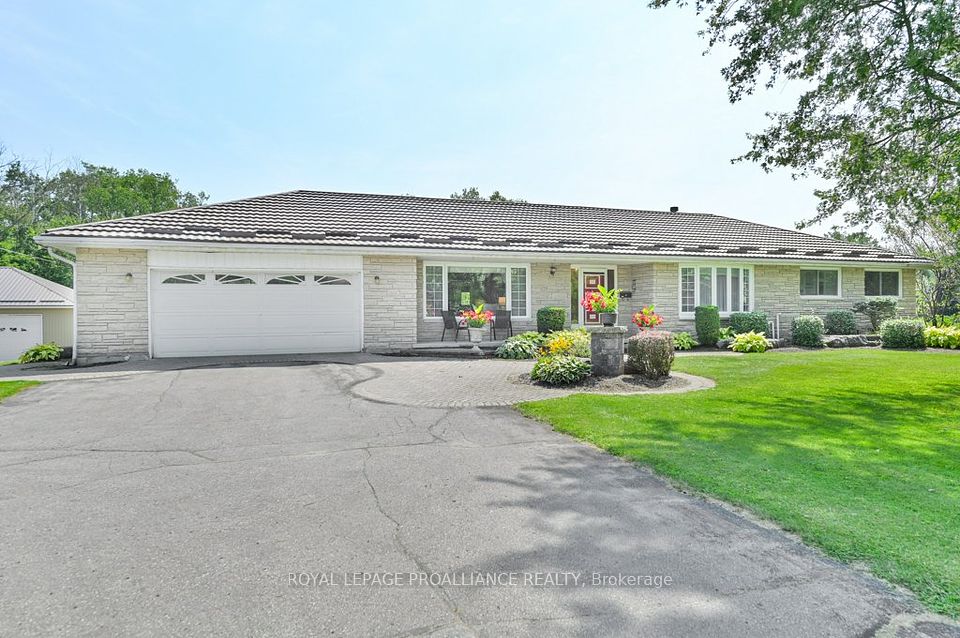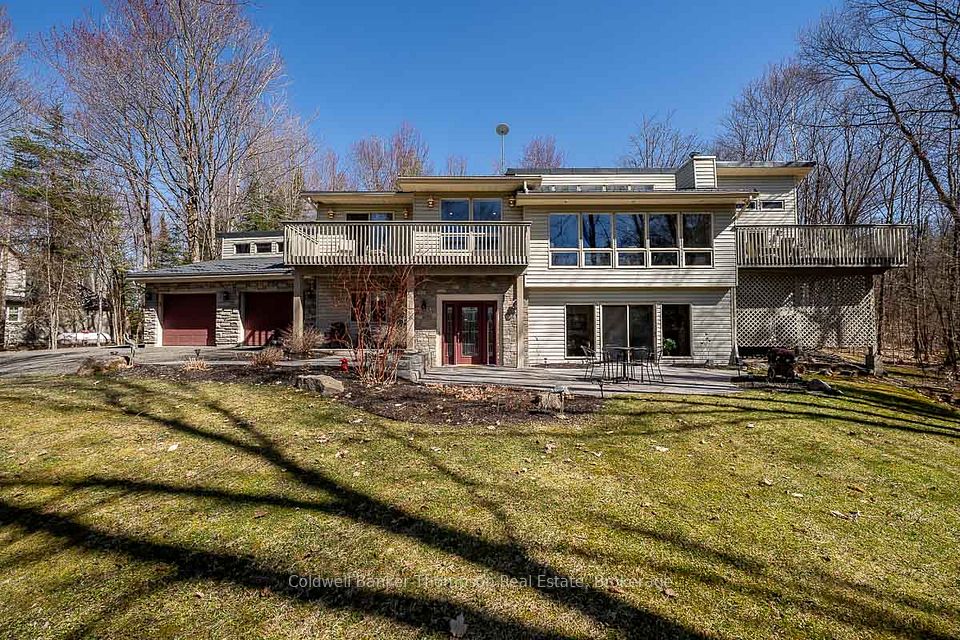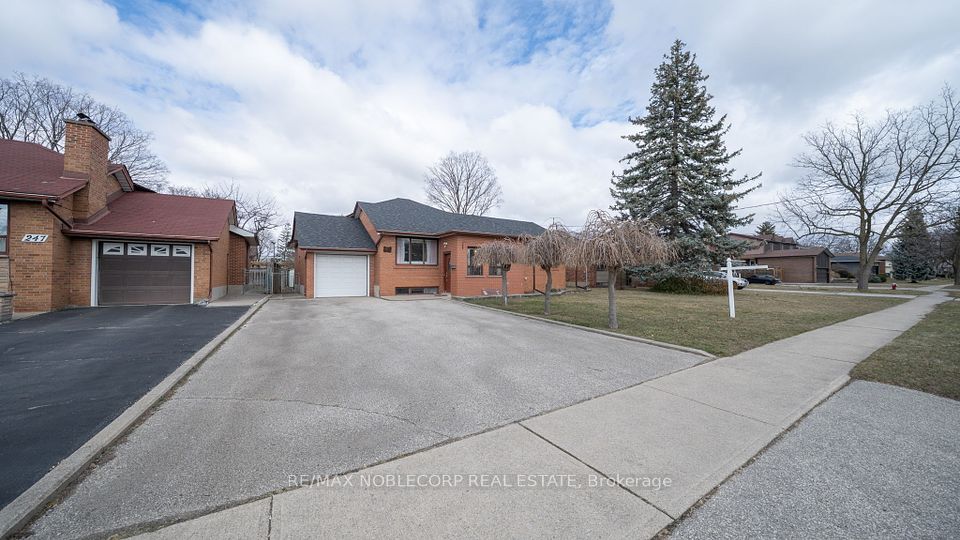$1,199,000
43 Sammon Avenue, Toronto E03, ON M4J 1Y7
Virtual Tours
Price Comparison
Property Description
Property type
Detached
Lot size
N/A
Style
2-Storey
Approx. Area
N/A
Room Information
| Room Type | Dimension (length x width) | Features | Level |
|---|---|---|---|
| Living Room | 4.7 x 3.6 m | Hardwood Floor, Large Window | Main |
| Dining Room | 4.4 x 2.9 m | Hardwood Floor | Main |
| Kitchen | 3.4 x 2.9 m | Ceramic Floor, W/O To Yard | Main |
| Primary Bedroom | 4.2 x 3.6 m | Hardwood Floor, Closet | Second |
About 43 Sammon Avenue
Solid brick detached home in the vibrant Danforth community! Wonderfully well-maintained by the long term owners, this home has amazing bones and is ready for a new chapter. Spacious principal rooms with loads of light, hardwood floors and large windows throughout. Main floor kitchen is a blank slate ready to be re-imagined. Incredible opportunity to do a light renovation and move in, or something more substantial. Fantastic oversized 41 x 123 lot is prime for a pool/dream backyard or a the possibility of a garden suite or extension. Attached garage can accommodate a car plus ample storage, and the large driveway can fit 4 more! An outstanding opportunity for a renovator or end user, steps from shops and restaurants, Chester Elementary School, parks and Pape Subway station. Bring your imagination and create your dream home!
Home Overview
Last updated
2 hours ago
Virtual tour
None
Basement information
Finished, Separate Entrance
Building size
--
Status
In-Active
Property sub type
Detached
Maintenance fee
$N/A
Year built
--
Additional Details
MORTGAGE INFO
ESTIMATED PAYMENT
Location
Some information about this property - Sammon Avenue

Book a Showing
Find your dream home ✨
I agree to receive marketing and customer service calls and text messages from homepapa. Consent is not a condition of purchase. Msg/data rates may apply. Msg frequency varies. Reply STOP to unsubscribe. Privacy Policy & Terms of Service.







