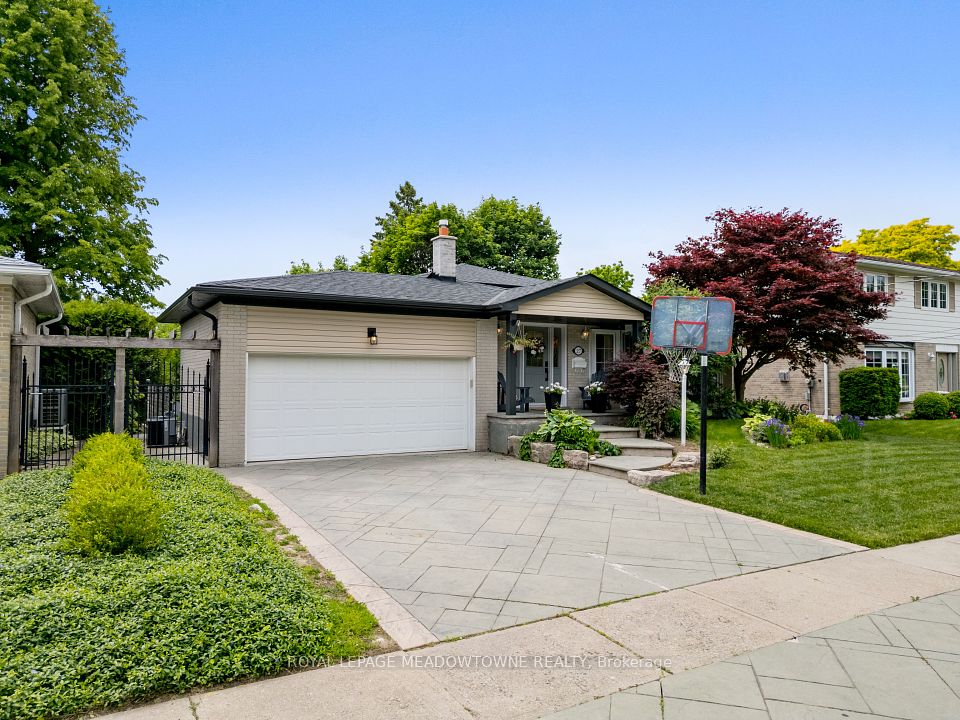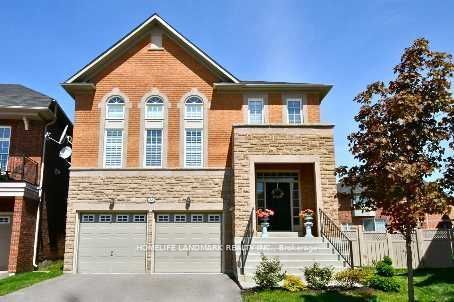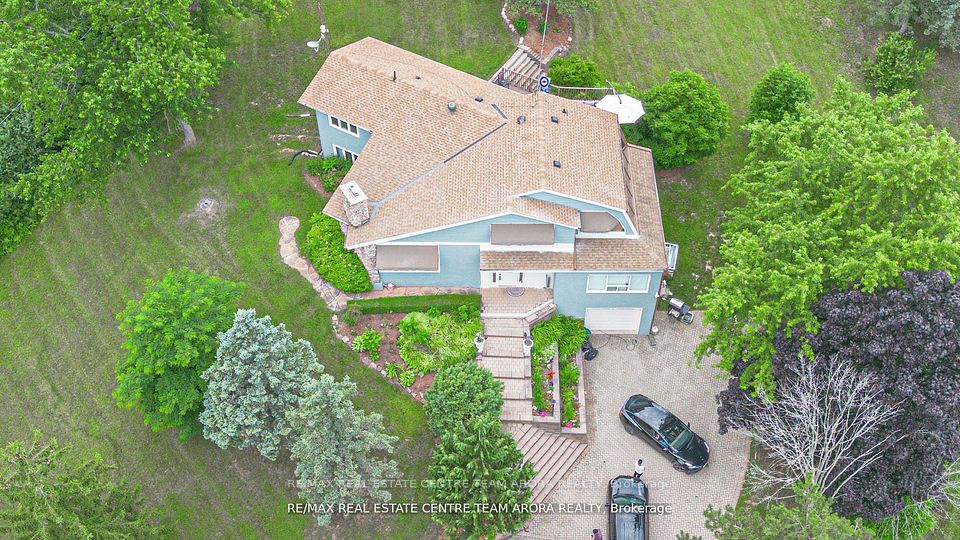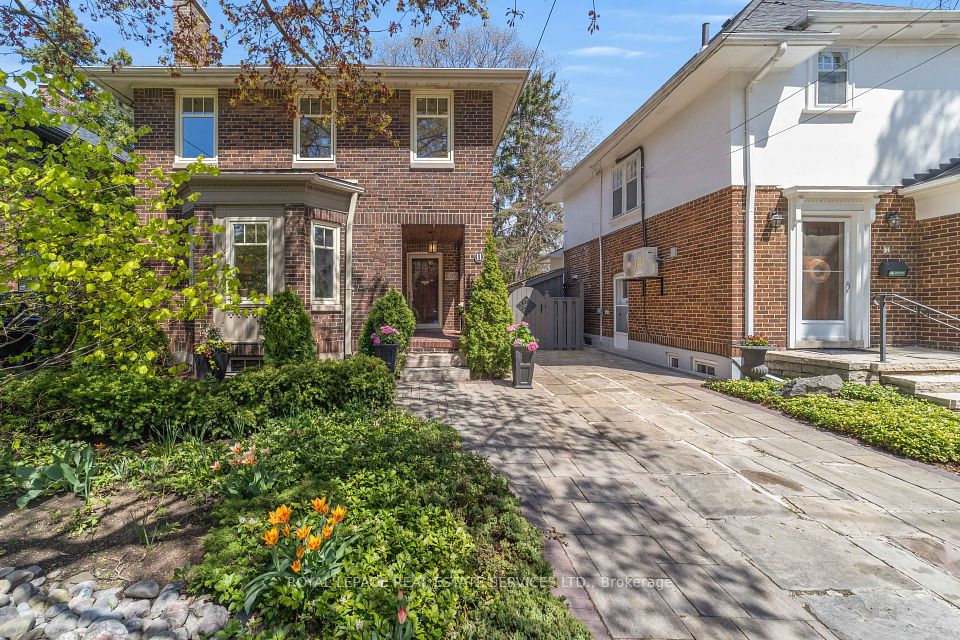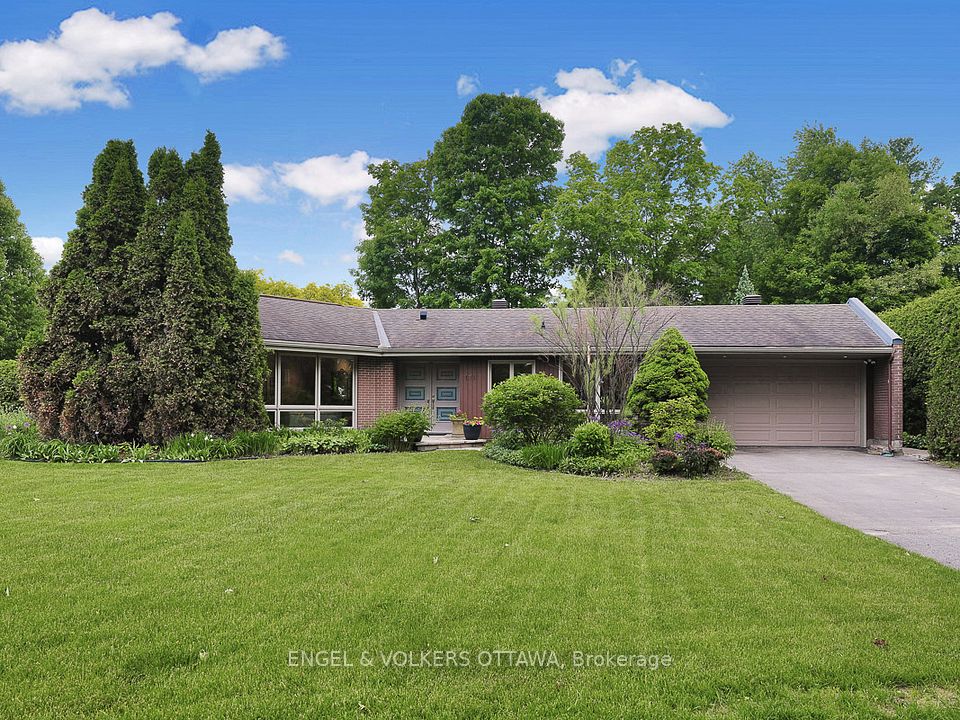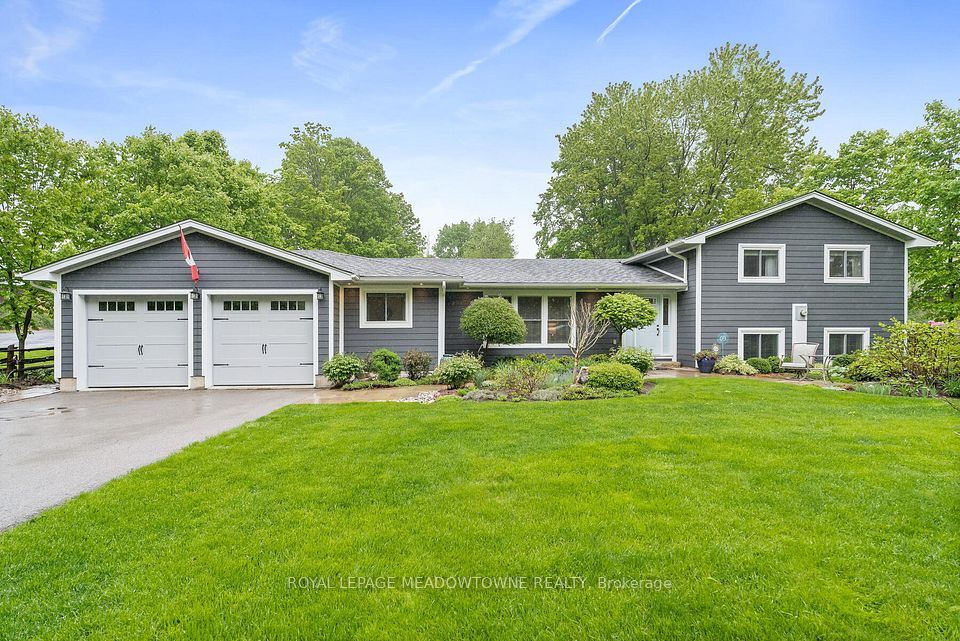
$1,999,000
43 Wishing Well Crescent, Caledon, ON L7C 1T9
Virtual Tours
Price Comparison
Property Description
Property type
Detached
Lot size
N/A
Style
3-Storey
Approx. Area
N/A
Room Information
| Room Type | Dimension (length x width) | Features | Level |
|---|---|---|---|
| Living Room | 7.11 x 4.49 m | Marble Floor, Porcelain Floor, Window | Main |
| Library | 3.3 x 2.75 m | Double Doors, Window, Hardwood Floor | Main |
| Dining Room | 3.17 x 3.19 m | Crown Moulding, Hardwood Floor, Wall Sconce Lighting | Main |
| Kitchen | 6.34 x 3.75 m | Quartz Counter, Centre Island, Hardwood Floor | Main |
About 43 Wishing Well Crescent
Welcome To 43 Wishing Well Crescent, Caledon - A True Masterpiece Of Luxury And Design Situated On A Premium Pie-Shaped Lot. This Custom Home, Reimagined By Parkyn Design, Showcases Exceptional Craftsmanship And Elegance Throughout. The Main Floor Features Rich Hardwood Flooring And A Thoughtfully Designed Layout, Including A Living Room, Den, Formal Dining Area, And A Family Room Enhanced By Exquisite Plaster Moulding. The Chefs Kitchen Is A Standout, Equipped With A Large Island And Top-Of-The-Line Wolf Appliances. The Master Retreat Offers Coffered Ceilings, A Custom Walk-In Closet, And A Spa-Inspired Ensuite. Each Of The Four Spacious Bedrooms Includes Its Own Ensuite And Walk-In Closet, Ensuring Comfort And Privacy For Everyone. The Third-Floor Loft Is An Entertainers Dream, Featuring A Rough-In For A Wet Bar And A Two-Piece Bath. Outside, The Backyard Transforms Into Your Private Oasis With A Heated Pool And Tanning Ledge, An Overflow Spa With Mosaic Tile, A Cabana For Poolside Relaxation, And A Multi-Use Sports Court. This One-Of-A-Kind Home Wont Last Long - Don't Miss This Incredible Opportunity!!
Home Overview
Last updated
6 days ago
Virtual tour
None
Basement information
Unfinished
Building size
--
Status
In-Active
Property sub type
Detached
Maintenance fee
$N/A
Year built
--
Additional Details
MORTGAGE INFO
ESTIMATED PAYMENT
Location
Some information about this property - Wishing Well Crescent

Book a Showing
Find your dream home ✨
I agree to receive marketing and customer service calls and text messages from homepapa. Consent is not a condition of purchase. Msg/data rates may apply. Msg frequency varies. Reply STOP to unsubscribe. Privacy Policy & Terms of Service.







