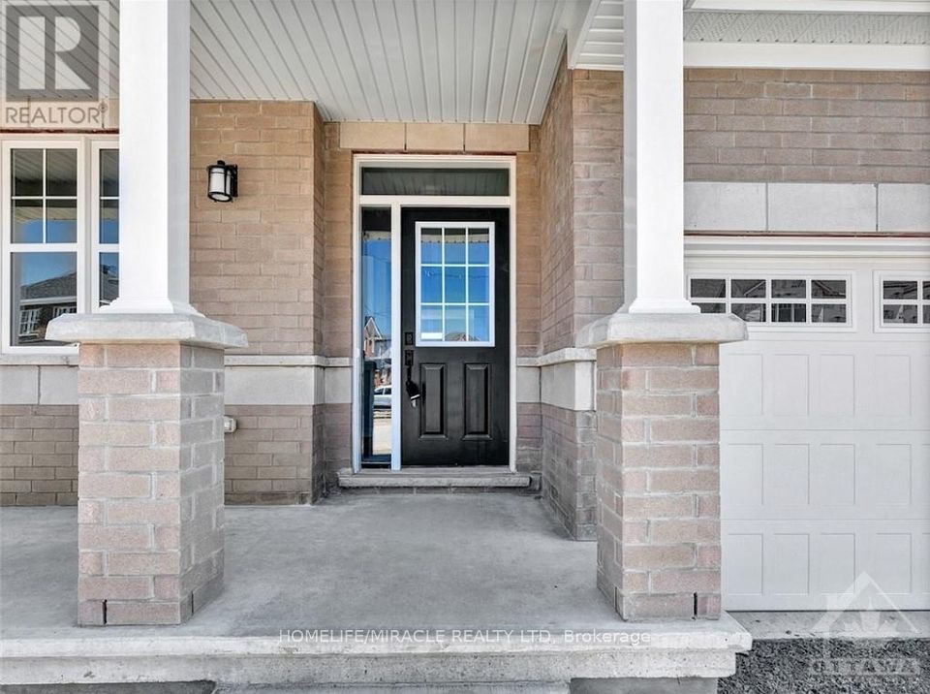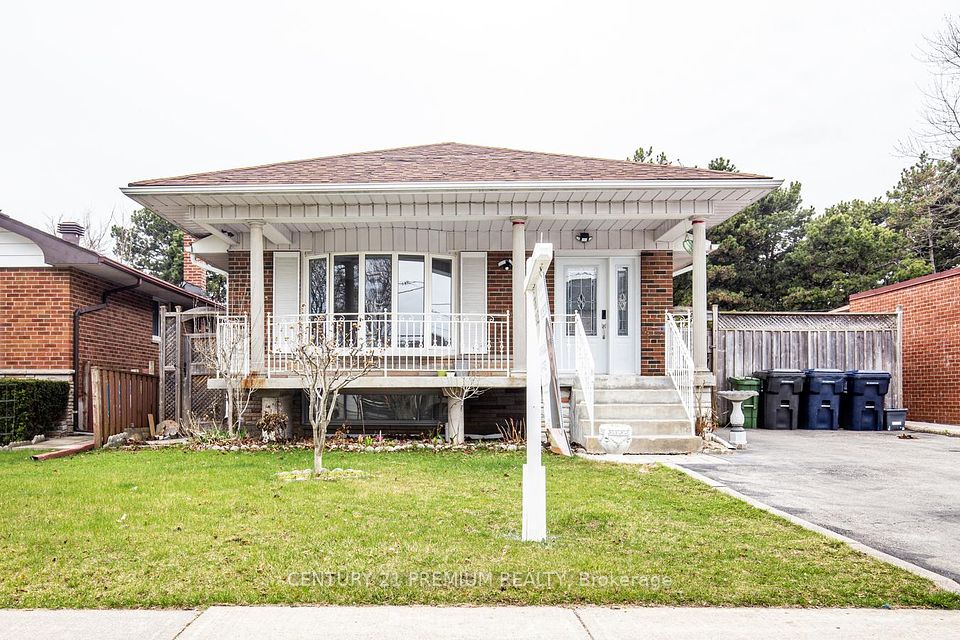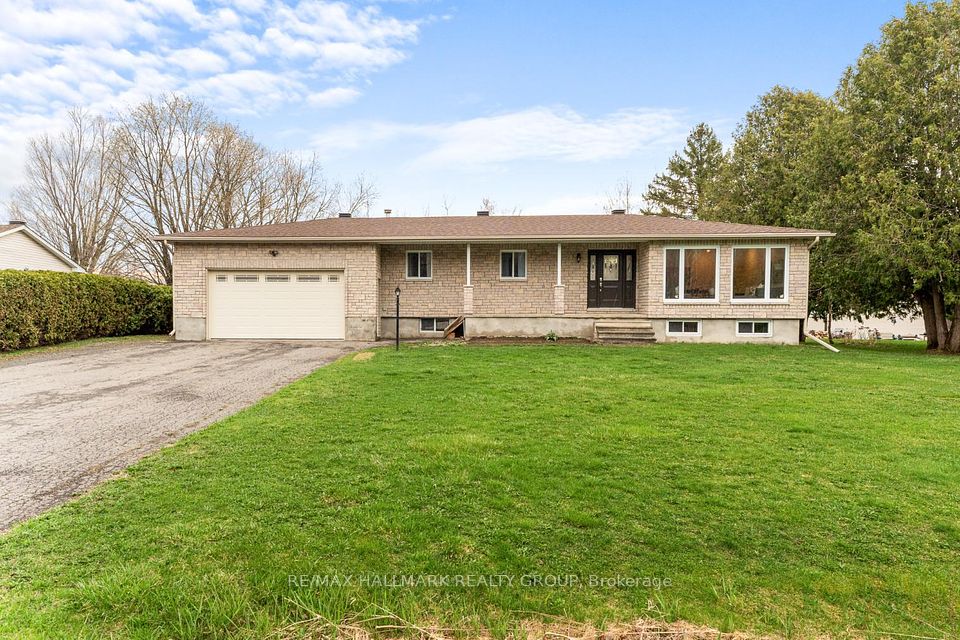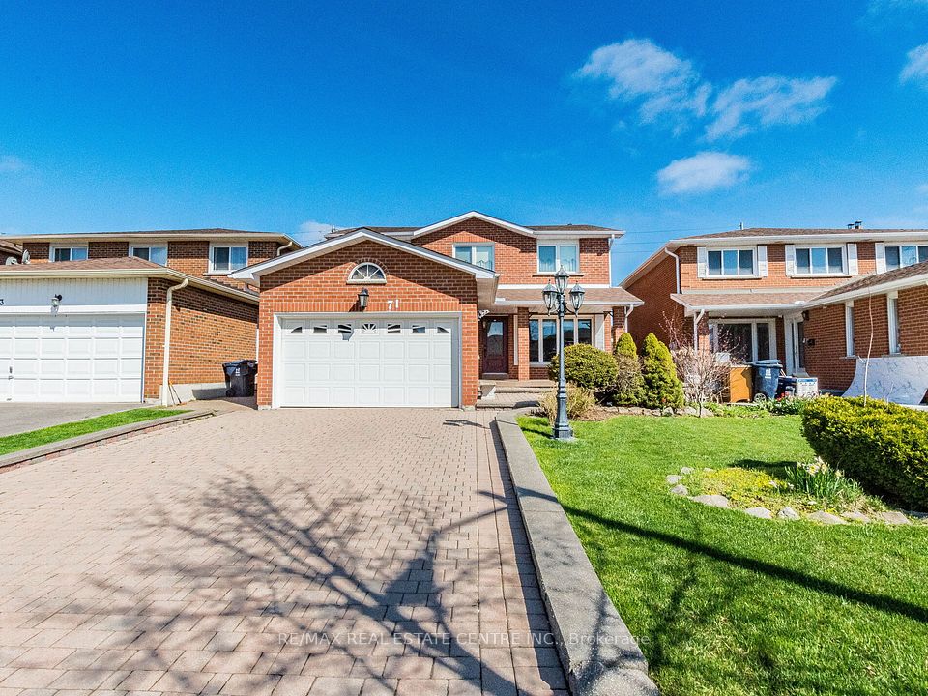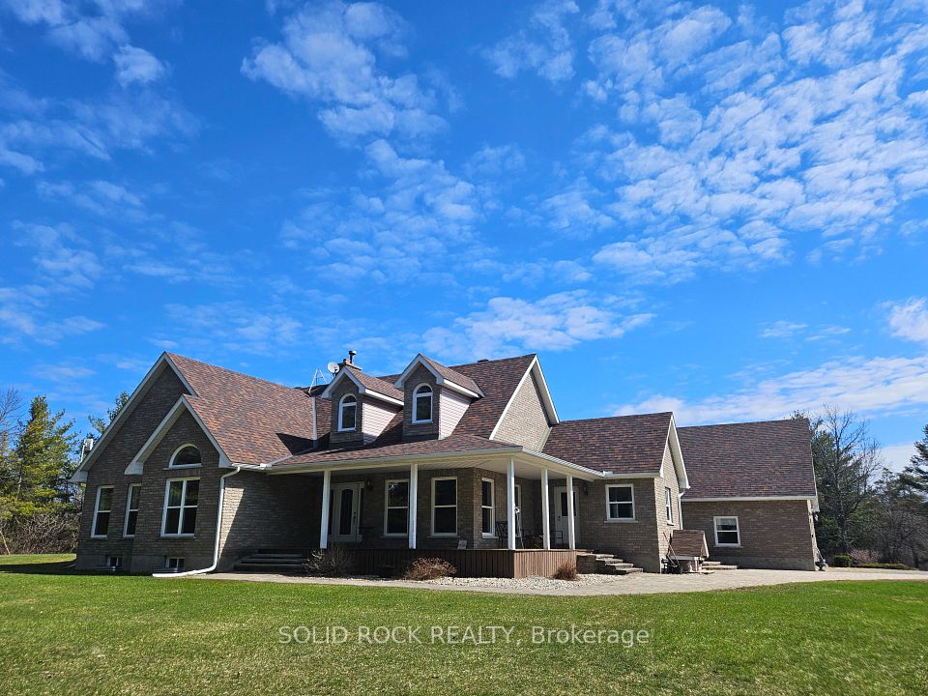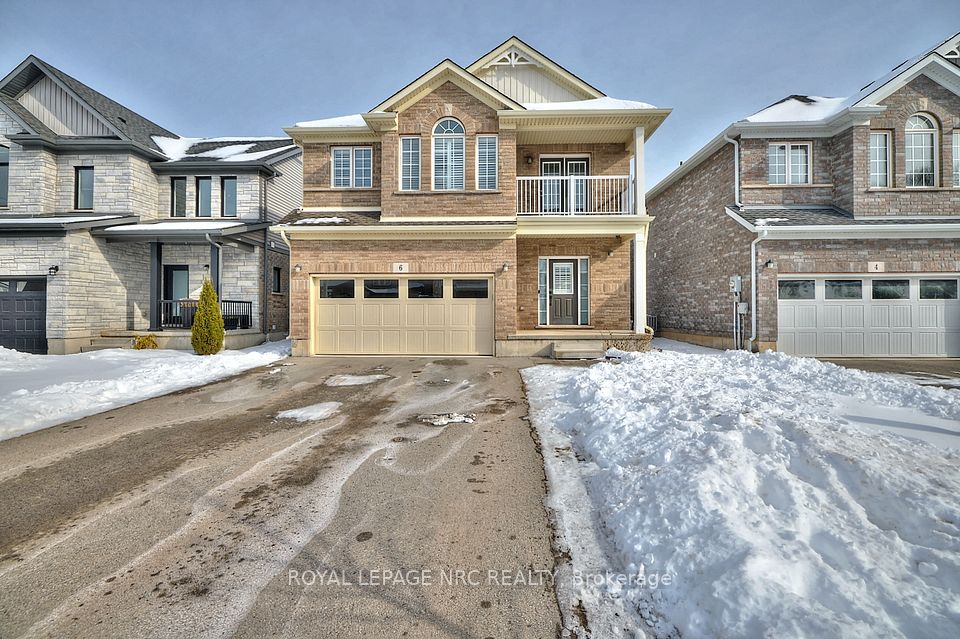$750,000
430 Ridgeway Avenue, Oshawa, ON L1J 2V7
Price Comparison
Property Description
Property type
Detached
Lot size
N/A
Style
Bungalow
Approx. Area
N/A
Room Information
| Room Type | Dimension (length x width) | Features | Level |
|---|---|---|---|
| Living Room | 5.18 x 3.14 m | Hardwood Floor, Large Window, Pot Lights | Main |
| Dining Room | 5.18 x 3.14 m | Hardwood Floor, Open Concept, Combined w/Living | Main |
| Kitchen | 3.45 x 3.45 m | Stainless Steel Appl, Ceramic Floor | Main |
| Primary Bedroom | 3.4 x 3.15 m | Hardwood Floor, Large Window, Closet | Main |
About 430 Ridgeway Avenue
Welcome To 430 Ridgeway Avenue, A Delightful Bungalow Offering Exceptional Value And Priced To Impress! Set On A Spacious 40 X 128 Ft Lot In A Peaceful, Well-Established Neighbourhood, This Home Delivers The Ideal Combination Of Comfort, Functionality, And Tremendous Potential. Inside, You'll Find Three Bright, Generously Sized Bedrooms, An Open-Concept Living Space Bathed In Natural Light, And A Warm, Inviting Atmosphere Throughout. The Expansive Backyard Is Perfect For Entertaining, Relaxing, Or Cultivating Your Own Private Retreat. The Real Gem? A Separate Entrance Leading To A Fully Finished In-Law Suite In The Basement, Complete With Two Bedrooms And Above-Grade Windows That Fill The Space With Light Offering Fantastic Rental Potential Or The Perfect Space For Extended Family. Recent Updates Include A Modern 200 Amp Electrical System, Ensuring Peace Of Mind For Years To Come. The Detached Garage Offers Valuable Storage Or Parking, While The Quiet, Family-Friendly Street Enhances The Overall Appeal. Located Just Steps From A Local School, Public Transit, Shops And A Short Drive To Oshawa Centre, The Hospital, And Other Key Amenities, You'll Have Everything You Need Right At Your Fingertips. And With A Price That Reflects Its Outstanding Value, This Home Is A Smart Investment Opportunity With Endless Possibilities. Don't Miss The Chance To Own This Versatile Property. Book Your Showing Today And Make It Yours!
Home Overview
Last updated
Mar 27
Virtual tour
None
Basement information
Finished, Separate Entrance
Building size
--
Status
In-Active
Property sub type
Detached
Maintenance fee
$N/A
Year built
2024
Additional Details
MORTGAGE INFO
ESTIMATED PAYMENT
Location
Some information about this property - Ridgeway Avenue

Book a Showing
Find your dream home ✨
I agree to receive marketing and customer service calls and text messages from homepapa. Consent is not a condition of purchase. Msg/data rates may apply. Msg frequency varies. Reply STOP to unsubscribe. Privacy Policy & Terms of Service.







