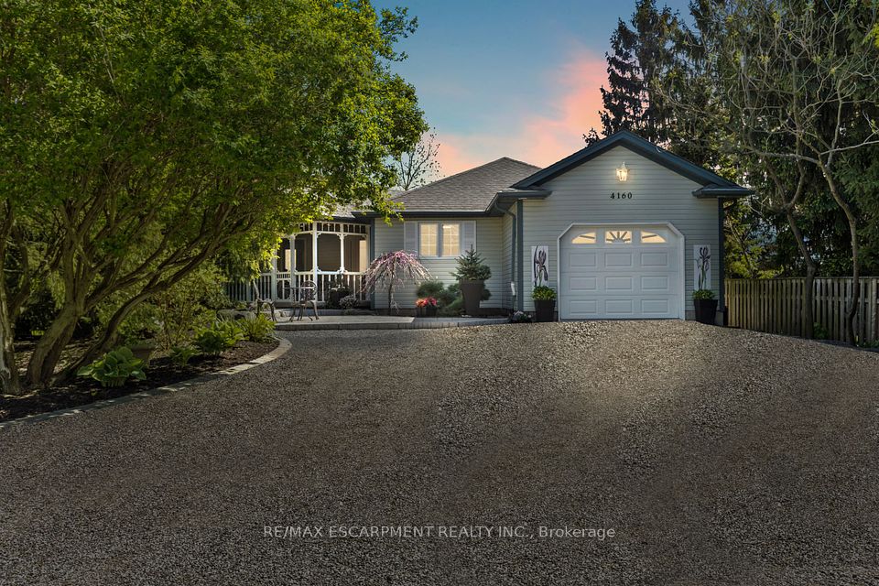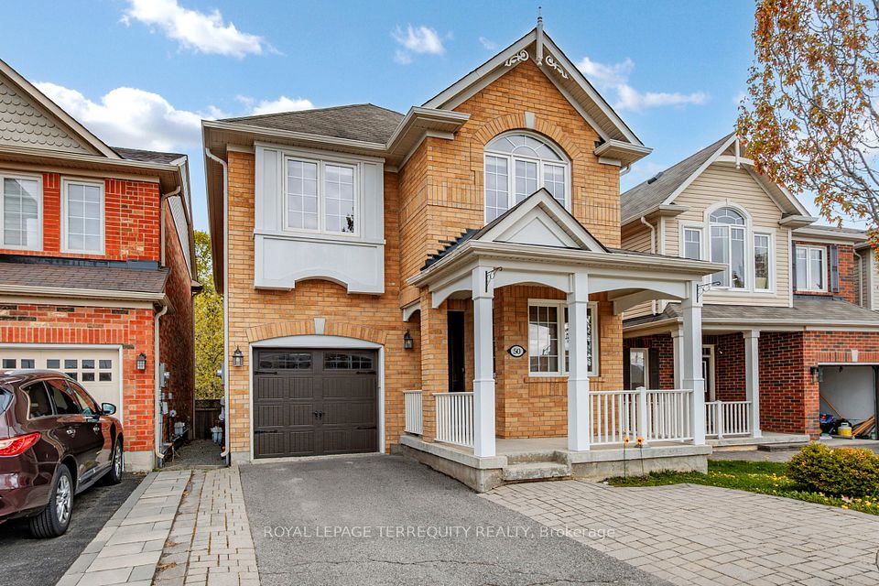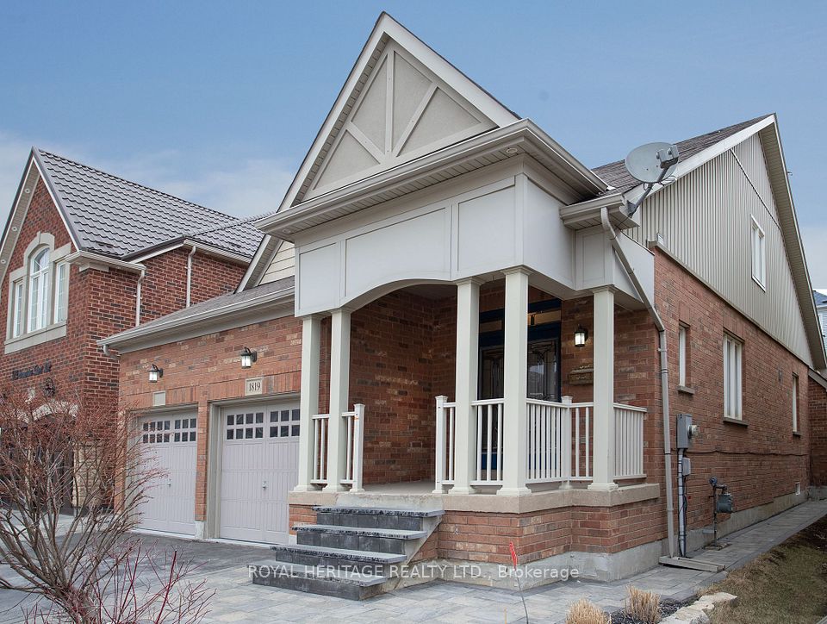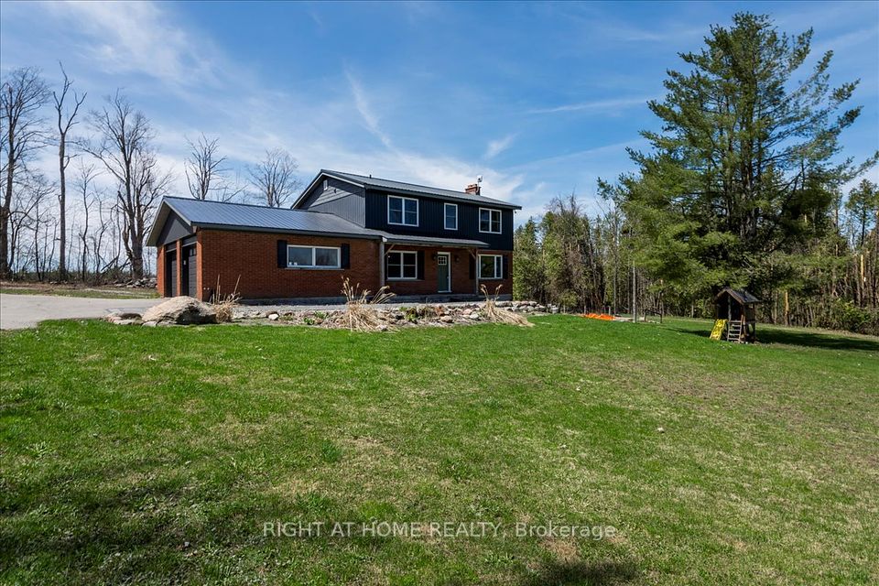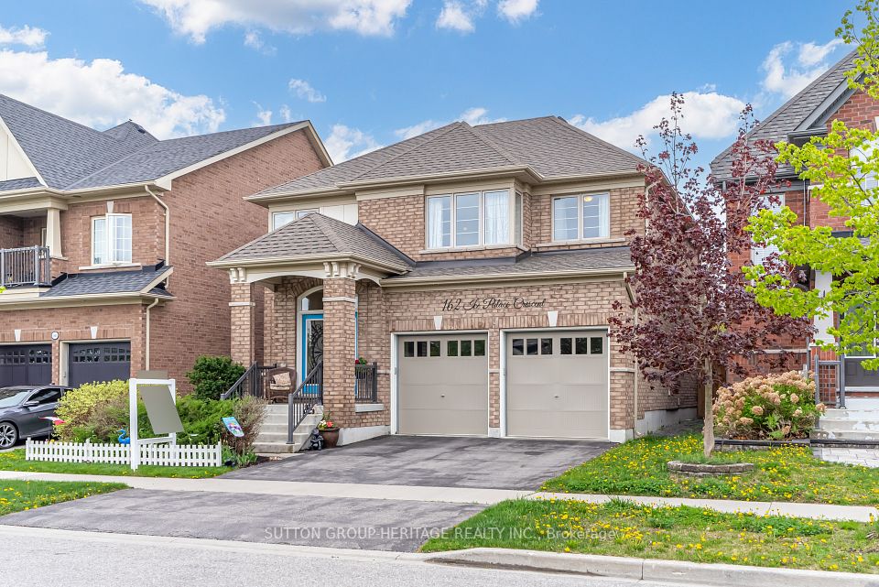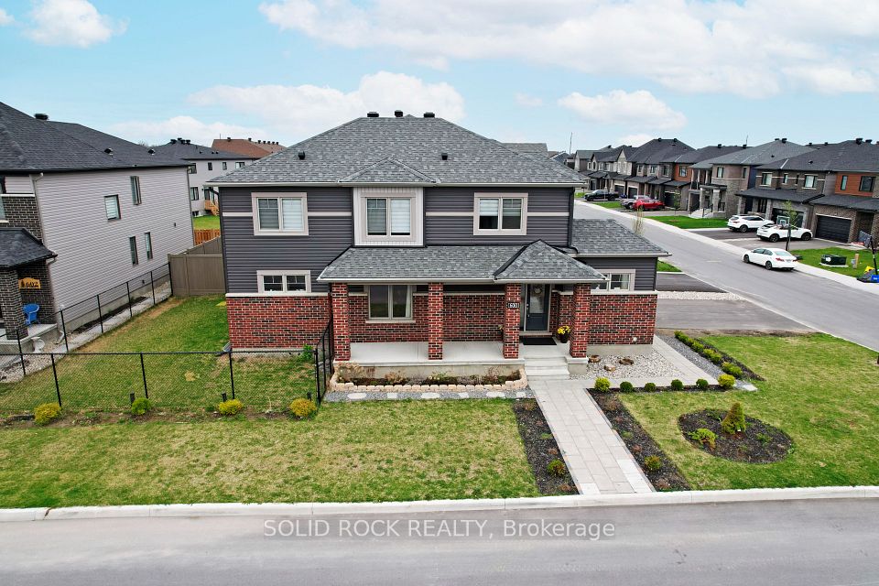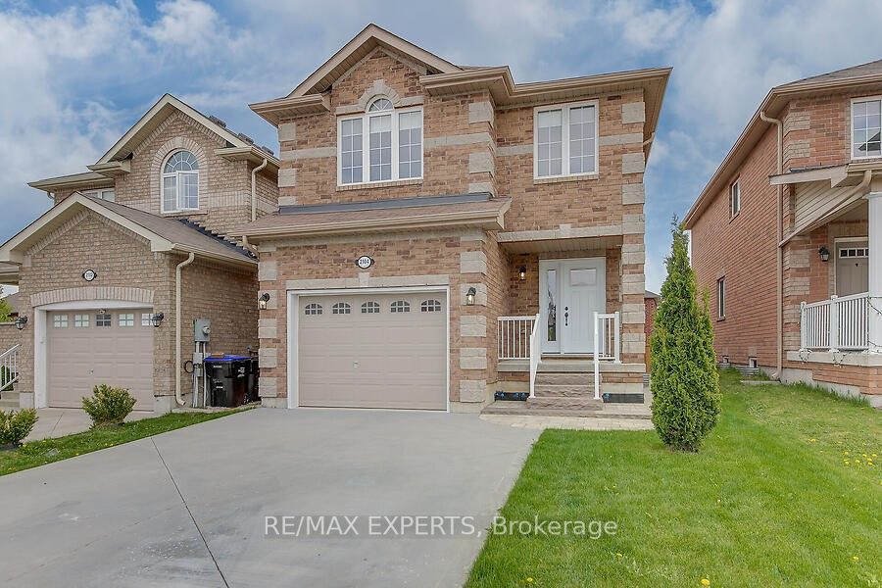$1,399,000
4310 Guildwood Way, Mississauga, ON L5R 0A7
Virtual Tours
Price Comparison
Property Description
Property type
Detached
Lot size
N/A
Style
2-Storey
Approx. Area
N/A
Room Information
| Room Type | Dimension (length x width) | Features | Level |
|---|---|---|---|
| Living Room | 5.49 x 3.66 m | Hardwood Floor, Combined w/Dining, Window | Main |
| Dining Room | 5.49 x 3.66 m | Hardwood Floor, Combined w/Living, Window | Main |
| Family Room | 4.27 x 3.66 m | Hardwood Floor, Open Concept, Window | Main |
| Kitchen | 5.48 x 3.48 m | Ceramic Floor, Open Concept, Breakfast Area | Main |
About 4310 Guildwood Way
<<< Absolutely Gorgeous, Beautifully Renovated 4 bedroom Home In Heart of Mississauga. High Demand Neighborhood>>> Great Curb Appeal, Evenly layout floor plan with NO Carpet. Professionally Expanded Driveway to park 3 cars. Office can be 5th bedroom <<< Fully upgraded Gourmet Kitchen with Gorgeous Centre Island & Walk-Out to Deck. Lots Of Natural Light<< Functional floor plan. Large Primary Bedroom with Ensuite Bath, W/I Closet and Large Windows << Separate Entrance From Garage To Well Designed Professionally Basement Apartment/In-Law Suite. Close To All Amenities, Park, Schools, Shopping, Sheridan College, Public Transport & Future LRT*** Great Neighborhood In the Heart of Mississauga. Must See!
Home Overview
Last updated
5 hours ago
Virtual tour
None
Basement information
Finished, Full
Building size
--
Status
In-Active
Property sub type
Detached
Maintenance fee
$N/A
Year built
--
Additional Details
MORTGAGE INFO
ESTIMATED PAYMENT
Location
Some information about this property - Guildwood Way

Book a Showing
Find your dream home ✨
I agree to receive marketing and customer service calls and text messages from homepapa. Consent is not a condition of purchase. Msg/data rates may apply. Msg frequency varies. Reply STOP to unsubscribe. Privacy Policy & Terms of Service.







