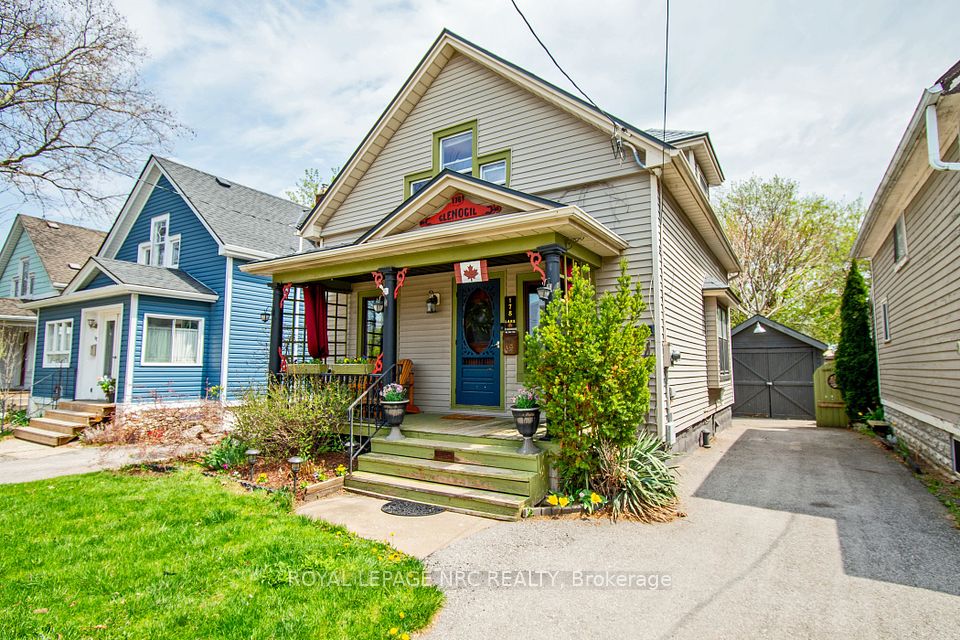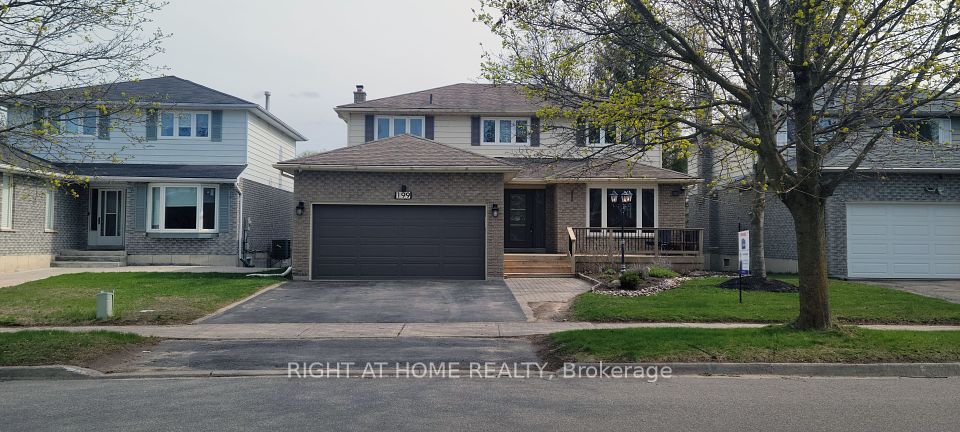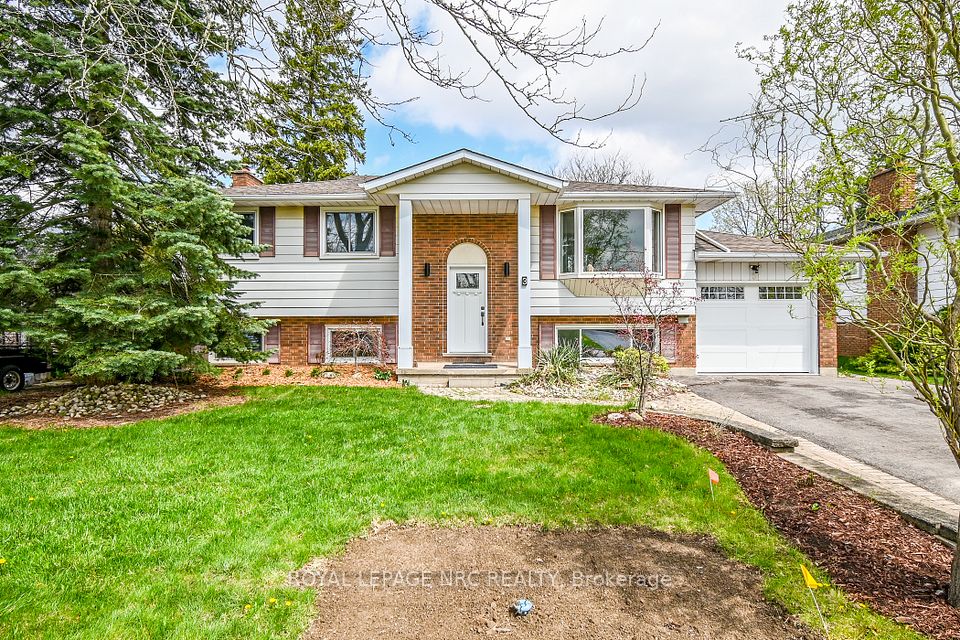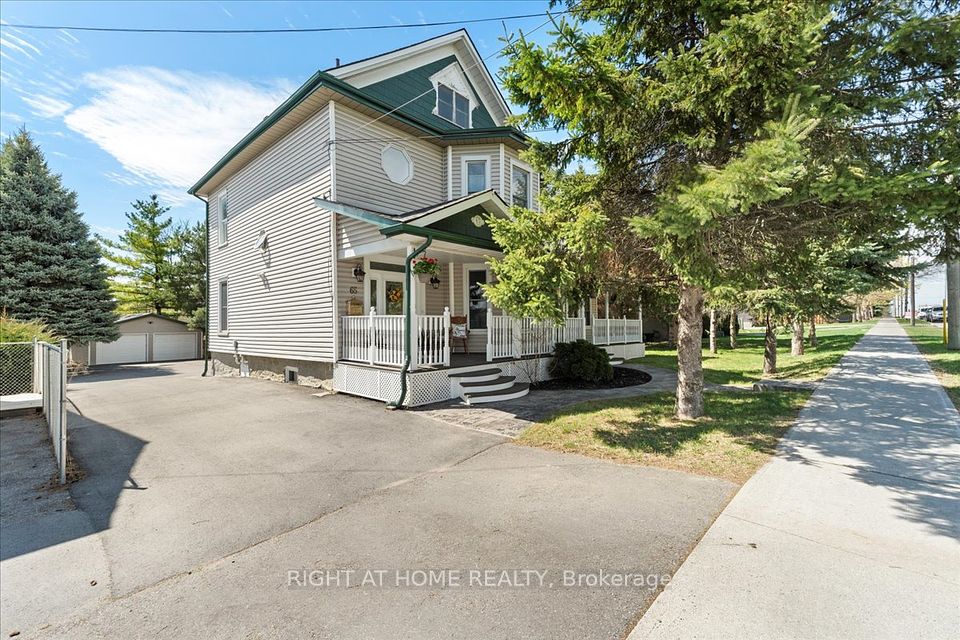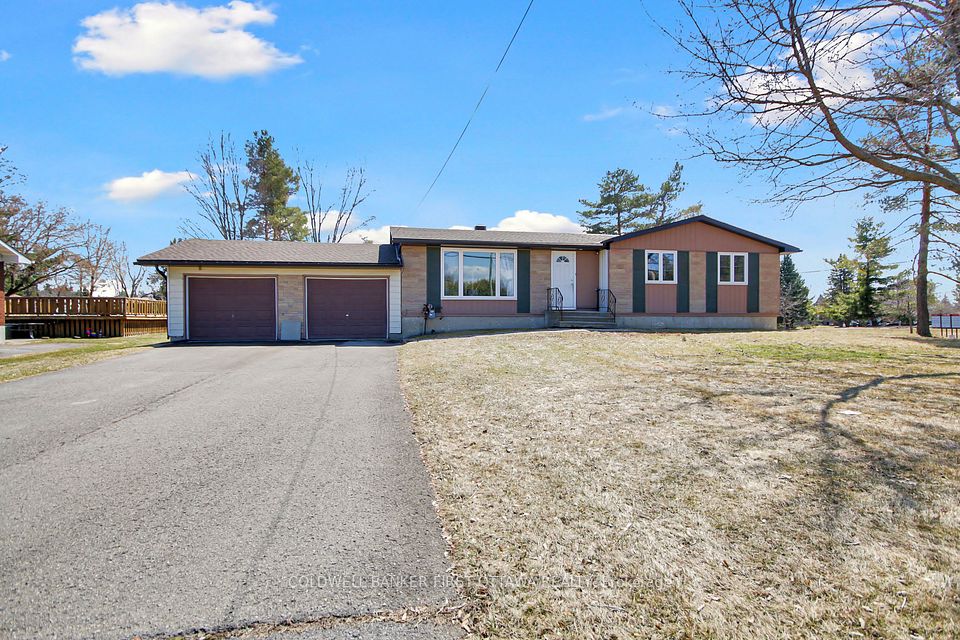$899,000
433 Brimorton Drive, Toronto E09, ON M1H 2E4
Virtual Tours
Price Comparison
Property Description
Property type
Detached
Lot size
N/A
Style
Sidesplit
Approx. Area
N/A
Room Information
| Room Type | Dimension (length x width) | Features | Level |
|---|---|---|---|
| Bedroom | 2.56 x 3.87 m | Above Grade Window, B/I Bookcase | Flat |
| Living Room | 3.38 x 5.22 m | Combined w/Dining, Hardwood Floor, Large Window | Main |
| Dining Room | 2.68 x 3.02 m | Hardwood Floor, W/O To Garden, Crown Moulding | Main |
| Kitchen | 2.96 x 4.27 m | Tile Floor, Eat-in Kitchen, Large Window | Main |
About 433 Brimorton Drive
What a Great Opportunity! This lovingly maintained 4 bedroom side split family home is in the sought-after Woburn Community! Walk to schools, Public Transit, Local grocery stores, Restaurants, Thompson Park, Scarborough Town Centre, Theatres, Places of Worship and Hospitals only minutes away. Sitting on a premium lot (63 x 114), this Bright Sun-filled home has new windows throughout (2023). Main and upper have hardwood floors. Garage and private driveway can hold 4 cars. Second kitchen in basement with side entrance can easily lead to basement in-law suite or multi-generational family potential. Large backyard for entertaining and great family BBQ's. New central A/C (2023) will keep you cool in the summer months. Area has ongoing focus on improving road safety, accessability and greenery as part of a complete streets approach.
Home Overview
Last updated
6 hours ago
Virtual tour
None
Basement information
Separate Entrance, Finished
Building size
--
Status
In-Active
Property sub type
Detached
Maintenance fee
$N/A
Year built
2024
Additional Details
MORTGAGE INFO
ESTIMATED PAYMENT
Location
Some information about this property - Brimorton Drive

Book a Showing
Find your dream home ✨
I agree to receive marketing and customer service calls and text messages from homepapa. Consent is not a condition of purchase. Msg/data rates may apply. Msg frequency varies. Reply STOP to unsubscribe. Privacy Policy & Terms of Service.









