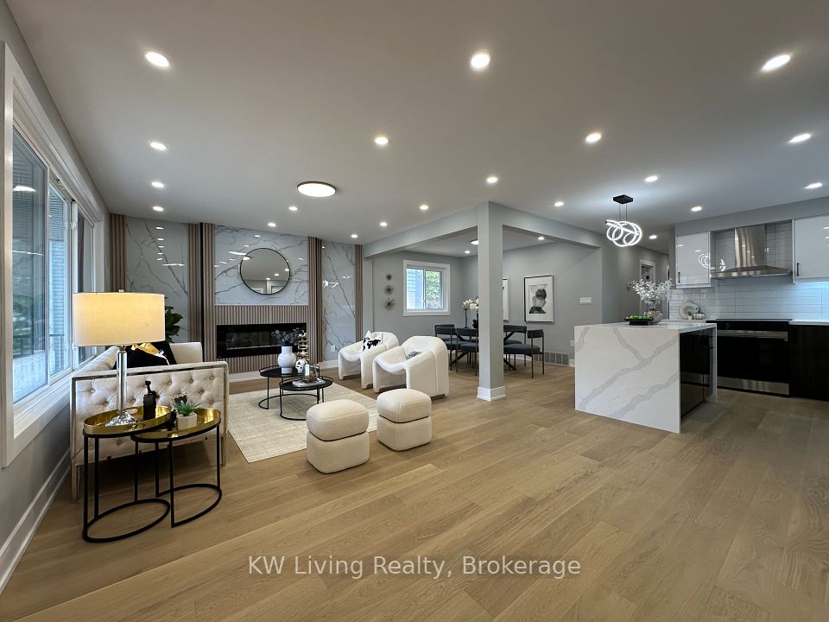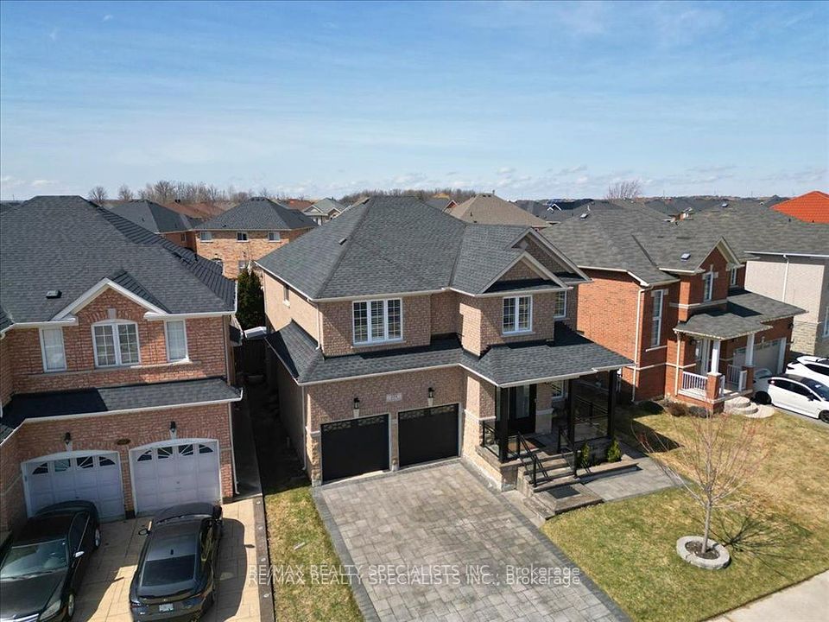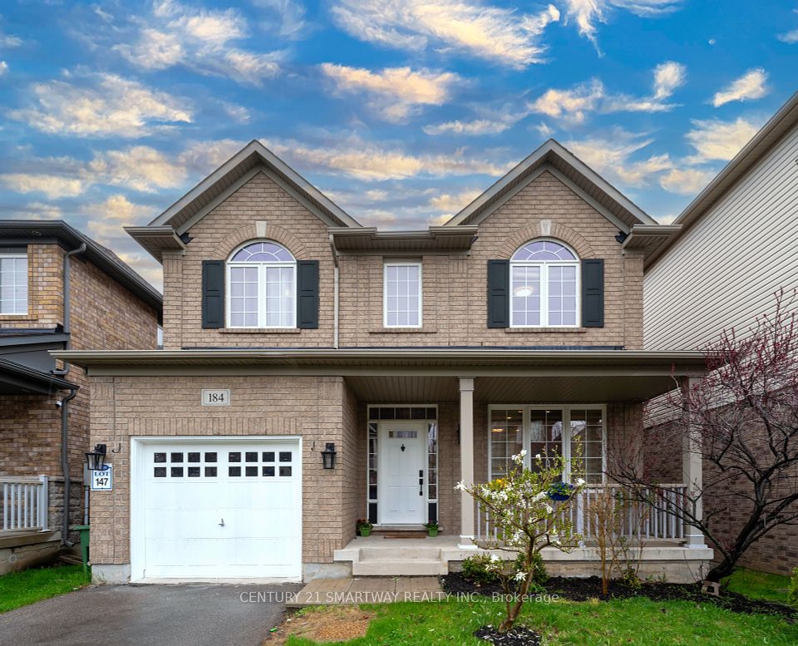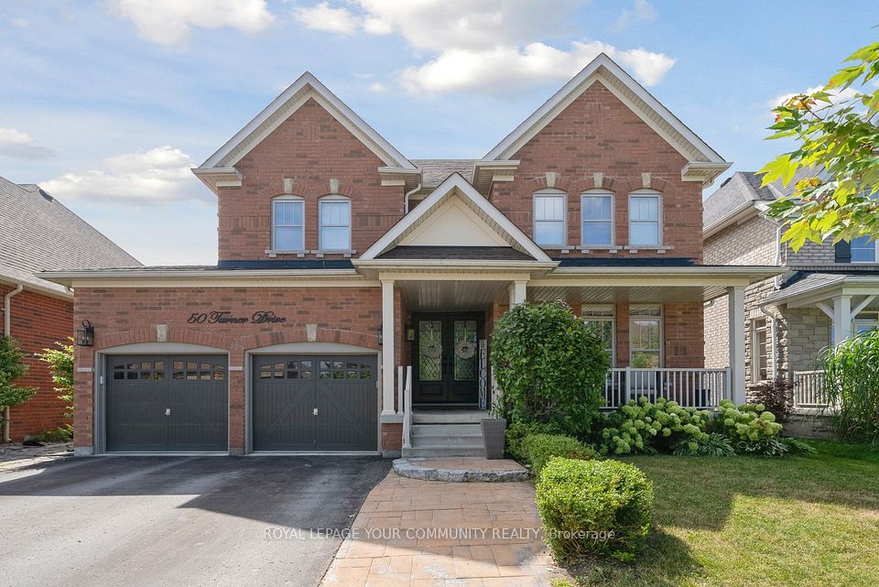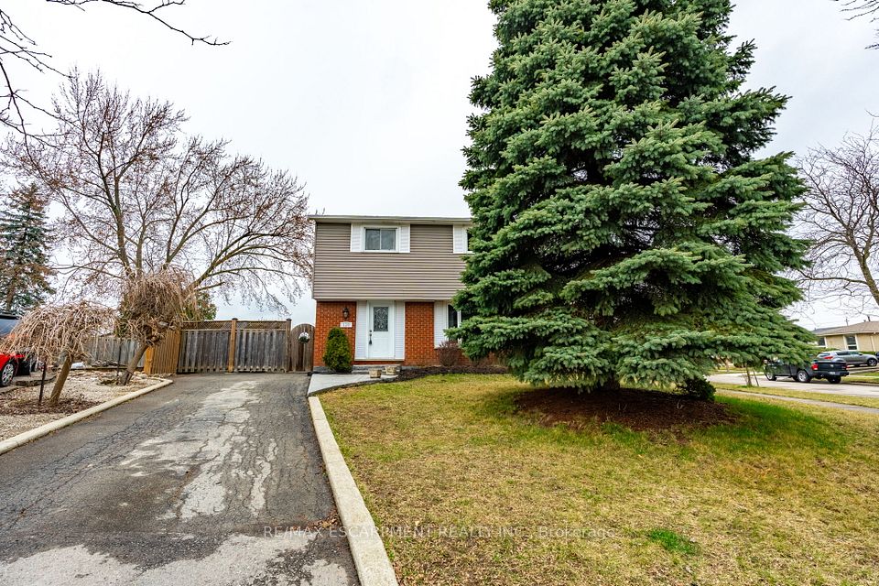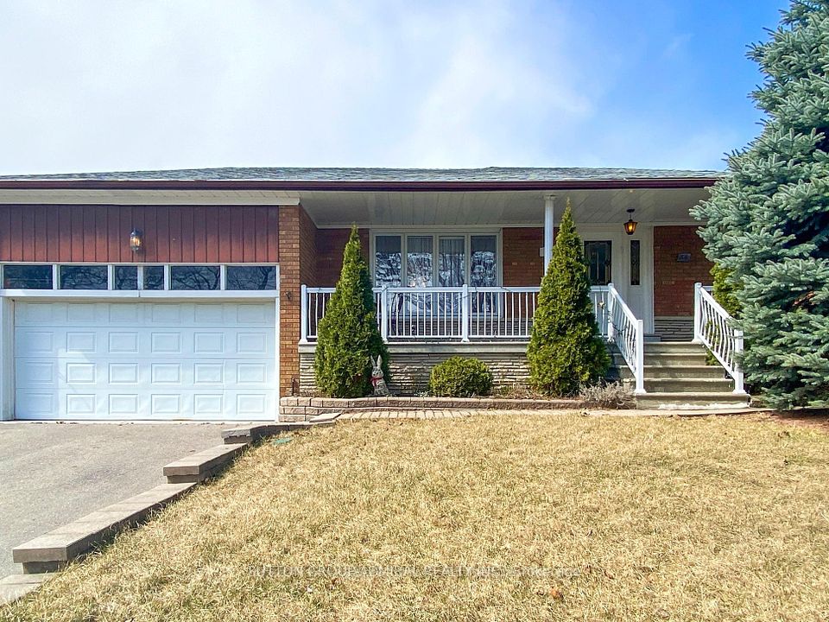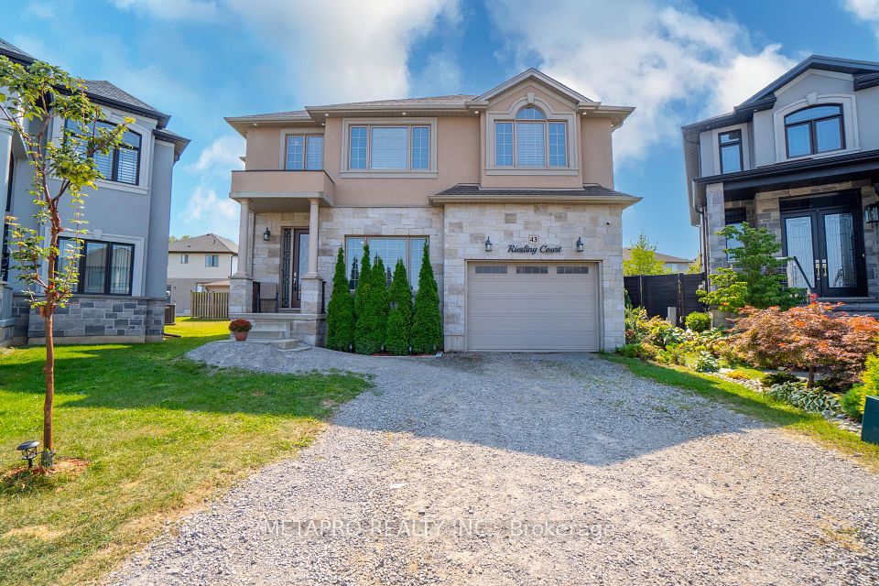$1,099,000
436 Tyrone Crescent, Milton, ON L9T 8J8
Virtual Tours
Price Comparison
Property Description
Property type
Detached
Lot size
< .50 acres
Style
2-Storey
Approx. Area
N/A
Room Information
| Room Type | Dimension (length x width) | Features | Level |
|---|---|---|---|
| Great Room | 3.51 x 4.51 m | Hardwood Floor, Coffered Ceiling(s), Overlooks Backyard | Main |
| Kitchen | 4.23 x 3.35 m | Quartz Counter, Backsplash, Pantry | Main |
| Breakfast | 4.23 x 3.35 m | Ceramic Floor, Combined w/Kitchen, W/O To Yard | Main |
| Primary Bedroom | 4.15 x 3.41 m | 4 Pc Ensuite, Separate Shower, Walk-In Closet(s) | Second |
About 436 Tyrone Crescent
Welcome to 436 Tyrone Crescent. This stunning home features 4+1 bedrooms and 3 bathrooms, offering ample space Located On A Quiet Child-Friendly St In The Most Desirable Hawthorne Village On The Park Neighborhood, 9' Ceiling On Main Flr, Open Concept Living Rm, Family Size Eat-In Kitchen W/W/O To Backyard & Overlooking Great Rm, Master W/W/I Closet & 4-Pc Ens., Finished Bsmt W/Rec Rm & 3-Pc Bath **EXTRAS** 9' Ceiling On Main Flr, 2 Car Parking In Driveway, Hw Staircase & Flrs In Living & Family Rms, Access Door To Garage, Cold Rm, Close To Schools, Parks, Hospital, Public/Go Transit , Easy Access To Hwys 401/407
Home Overview
Last updated
Mar 21
Virtual tour
None
Basement information
Finished, Full
Building size
--
Status
In-Active
Property sub type
Detached
Maintenance fee
$N/A
Year built
--
Additional Details
MORTGAGE INFO
ESTIMATED PAYMENT
Location
Some information about this property - Tyrone Crescent

Book a Showing
Find your dream home ✨
I agree to receive marketing and customer service calls and text messages from homepapa. Consent is not a condition of purchase. Msg/data rates may apply. Msg frequency varies. Reply STOP to unsubscribe. Privacy Policy & Terms of Service.







