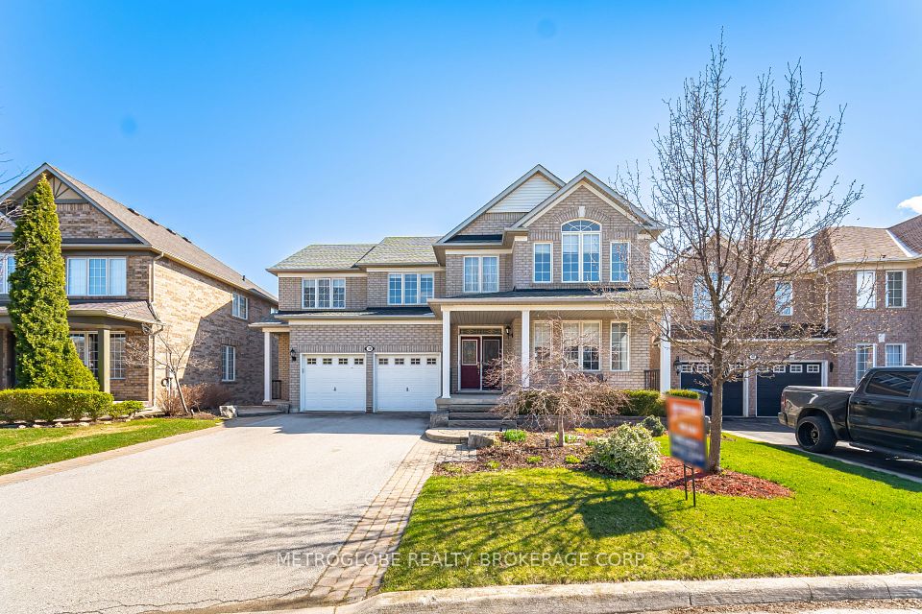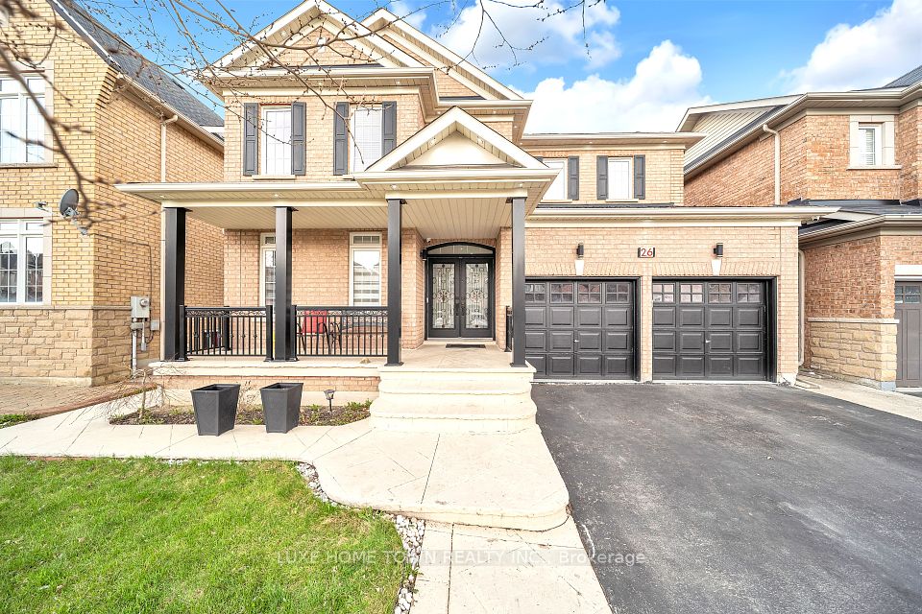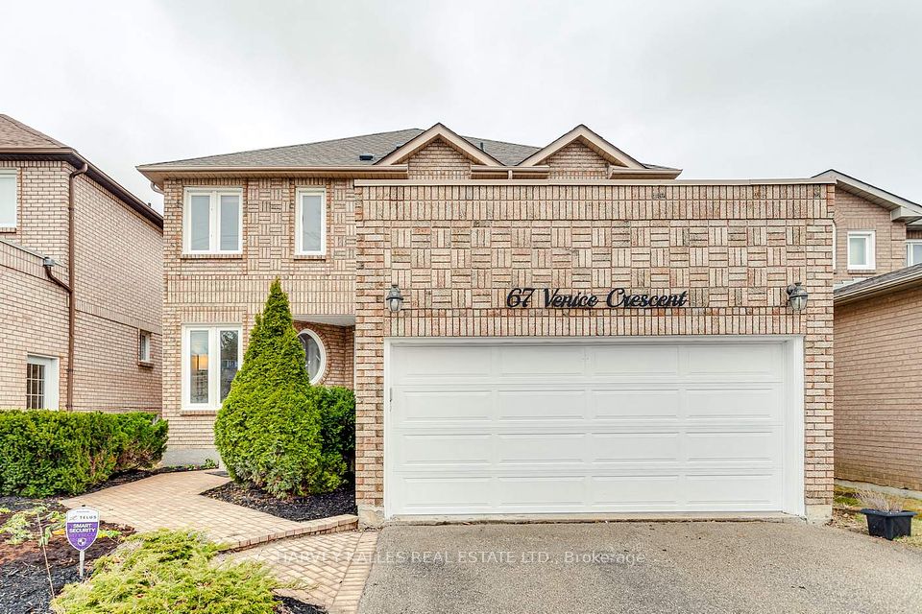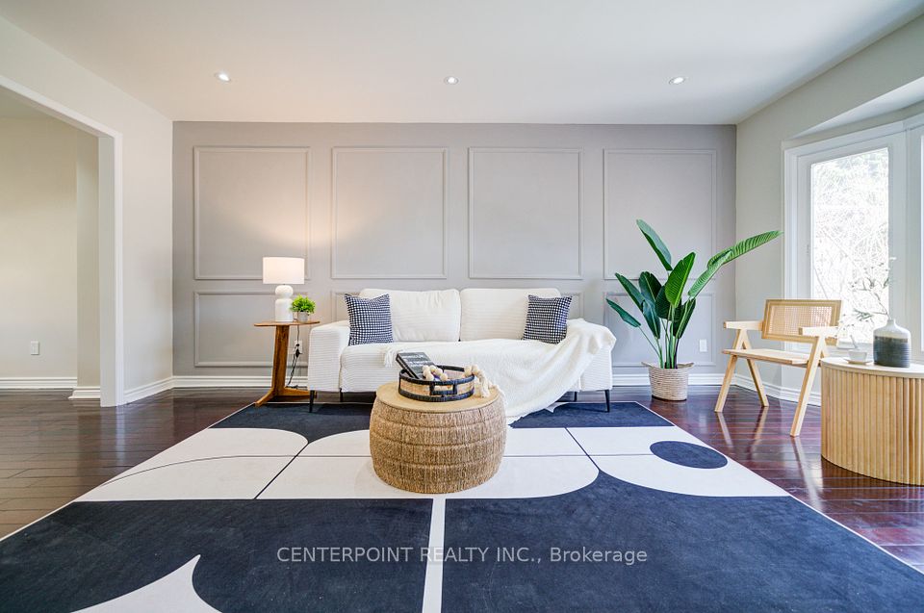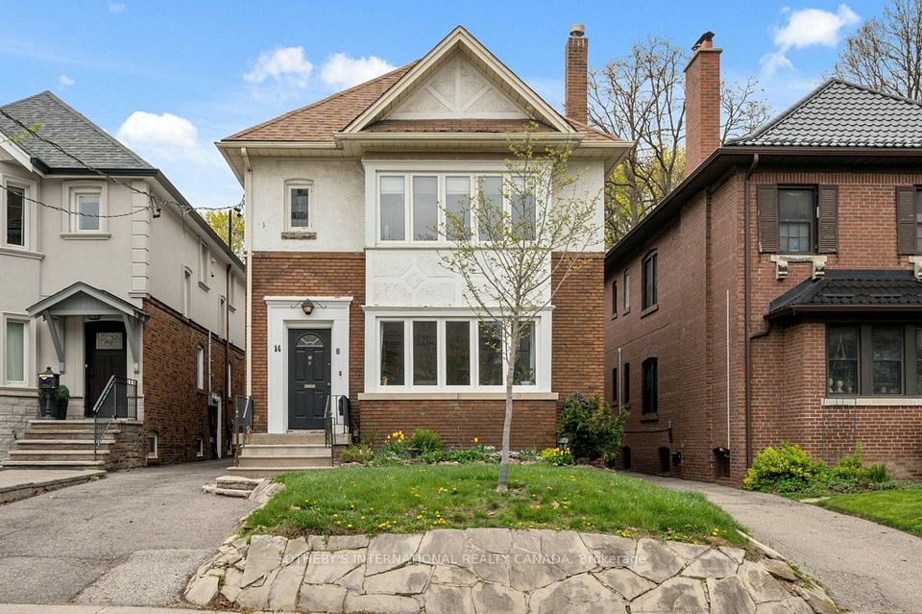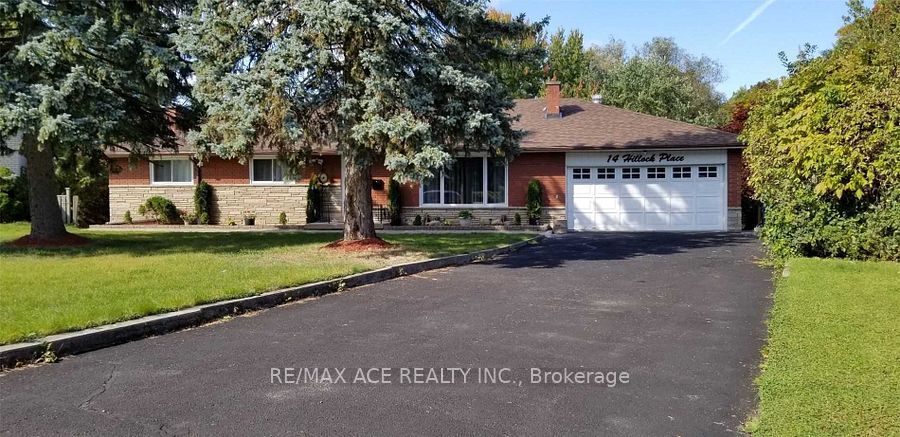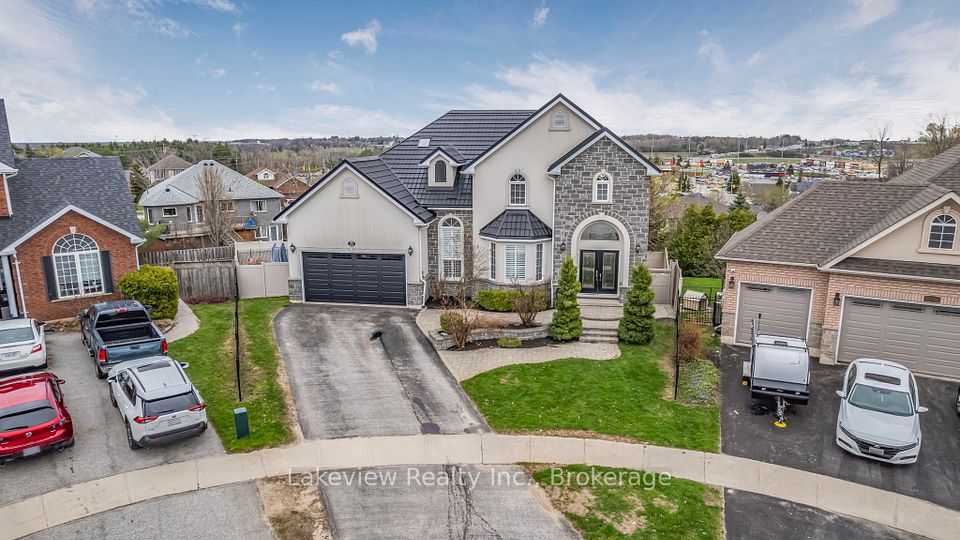$1,695,000
4385 Jordan Road, Lincoln, ON L0R 1S0
Virtual Tours
Price Comparison
Property Description
Property type
Detached
Lot size
.50-1.99 acres
Style
Bungaloft
Approx. Area
N/A
Room Information
| Room Type | Dimension (length x width) | Features | Level |
|---|---|---|---|
| Kitchen | 4.7 x 3.4 m | Backsplash, Stone Counters, Double Sink | Main |
| Dining Room | 4.7 x 4.3 m | Walk-Out, Hardwood Floor | Main |
| Family Room | 6.5 x 5.6 m | Cathedral Ceiling(s), Gas Fireplace, Hardwood Floor | Main |
| Primary Bedroom | 4.5 x 4.5 m | Ensuite Bath, Walk-In Closet(s) | Main |
About 4385 Jordan Road
Simply fabulous family home set on a beautifully landscaped Jordan acre. Backing onto an orchard, this bungaloft offers well lit spacious rooms throughout, including the fabulous main floor family room with vaulted ceiling, fireplace and gorgeous eastern views. The main floor also offers a primary suite, laundry facilities, and a grand updated kitchen to work your cooking and baking magic. There are 2 bedrooms and a full bath up in the loft, along with a large open space to read or play - great for kids or grandkids. Outside is an inground saltwater pool, patio, gazebo and handy shed. Downstairs is a separate apartment or in-law suite with 2 bedrooms, kitchen, giant living room, fireplace and full bath, along with huge windows to let the light shine in. The entrance to the suite is in the attached double garage. Professionally landscaped, lovingly maintained, well updated, and the location is perfect - just one minute from QEW, ten minutes from shopping, wineries, restaurants and walking trails. Make this beauty Your Niagara Home!
Home Overview
Last updated
Mar 4
Virtual tour
None
Basement information
Separate Entrance, Apartment
Building size
--
Status
In-Active
Property sub type
Detached
Maintenance fee
$N/A
Year built
2024
Additional Details
MORTGAGE INFO
ESTIMATED PAYMENT
Location
Some information about this property - Jordan Road

Book a Showing
Find your dream home ✨
I agree to receive marketing and customer service calls and text messages from homepapa. Consent is not a condition of purchase. Msg/data rates may apply. Msg frequency varies. Reply STOP to unsubscribe. Privacy Policy & Terms of Service.







