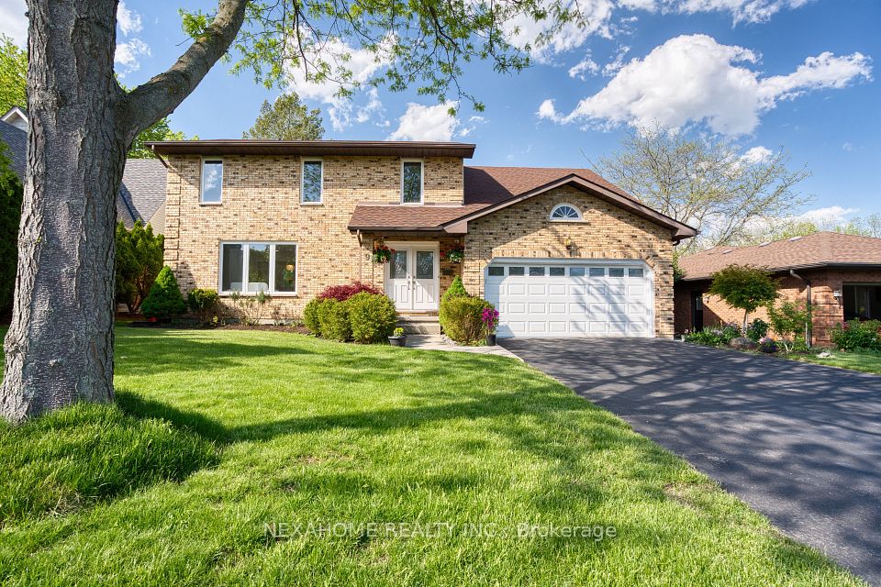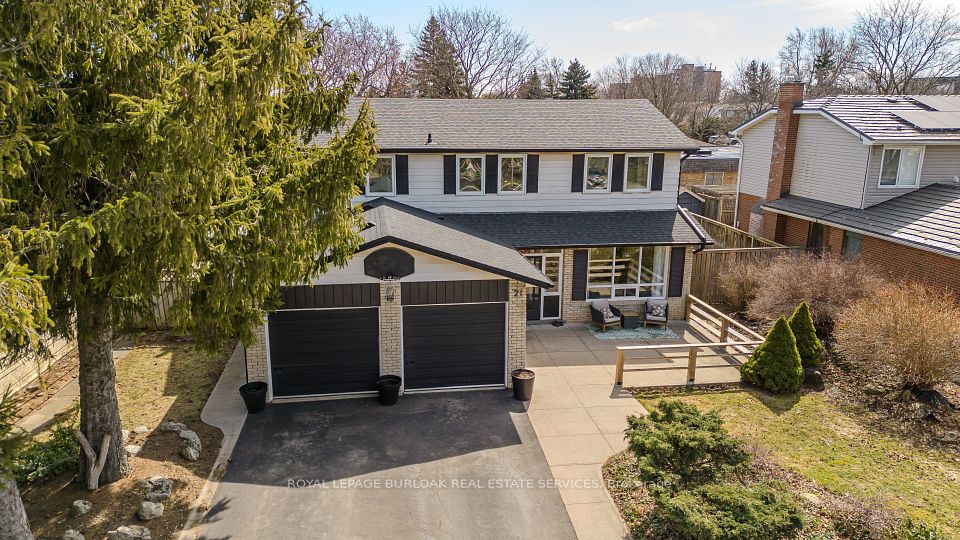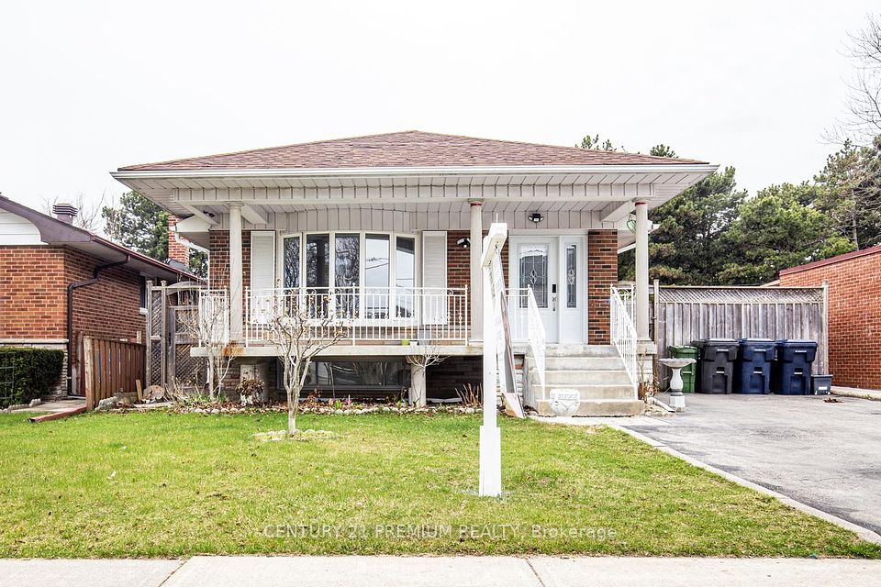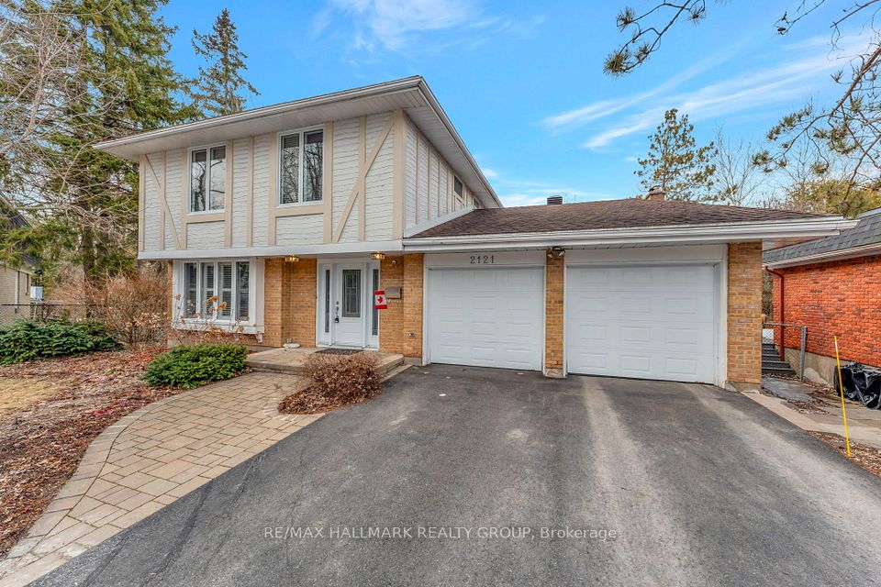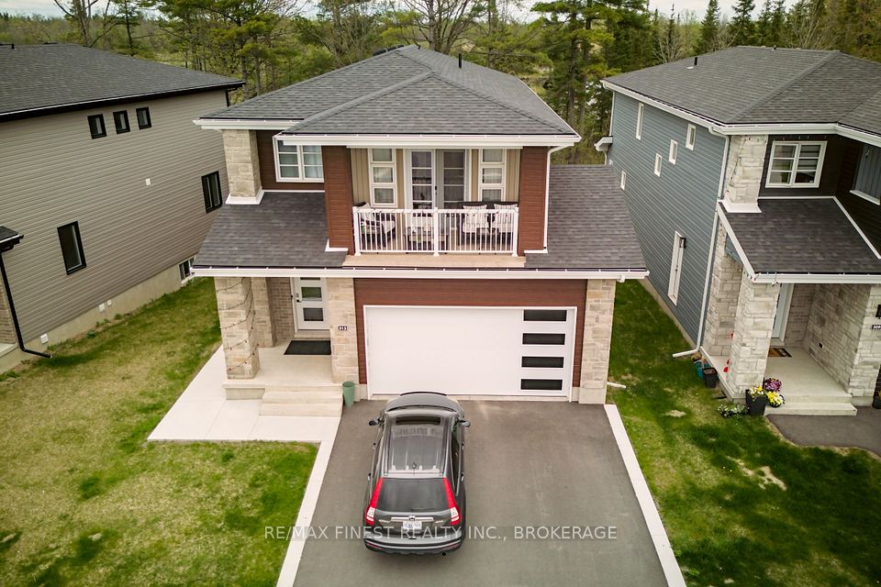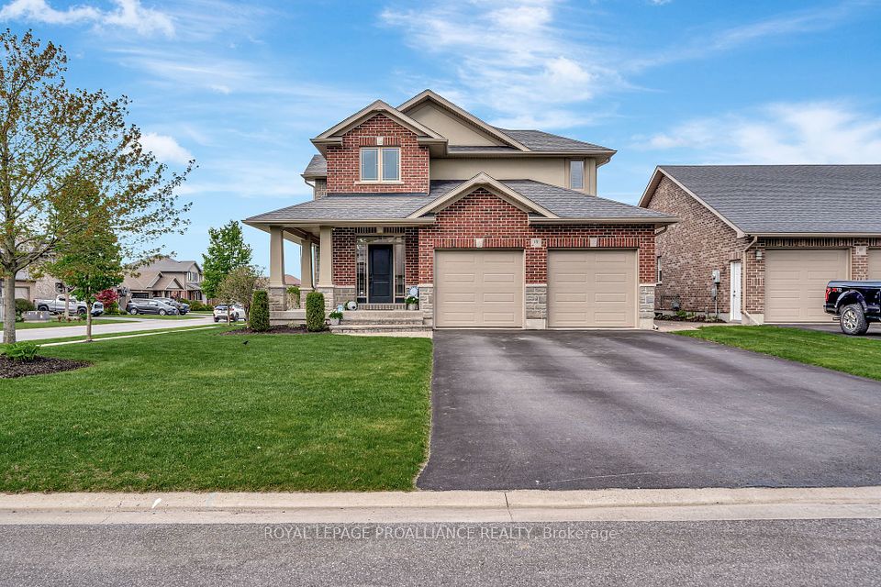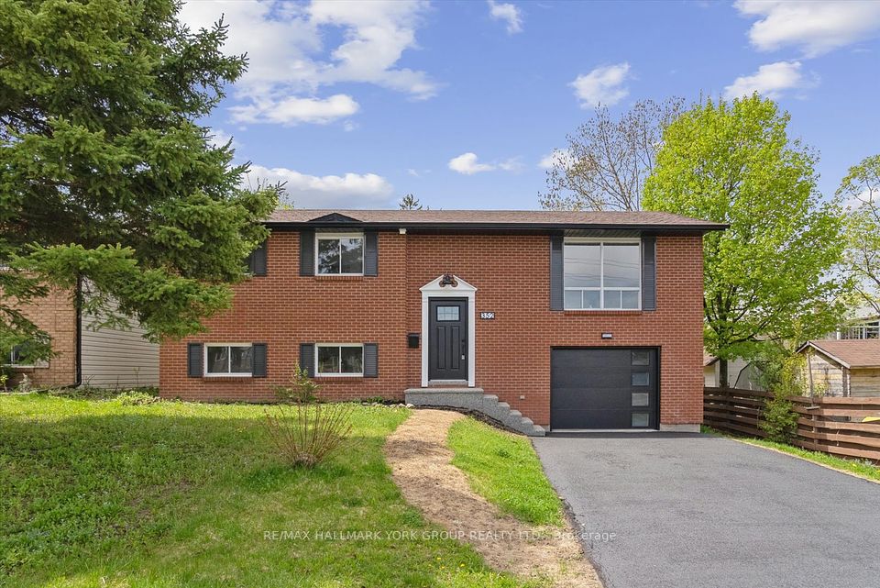
$1,099,000
439 Highside Drive, Milton, ON L9T 1W9
Virtual Tours
Price Comparison
Property Description
Property type
Detached
Lot size
N/A
Style
Sidesplit 4
Approx. Area
N/A
Room Information
| Room Type | Dimension (length x width) | Features | Level |
|---|---|---|---|
| Foyer | 2.86 x 2.93 m | Ceramic Floor, W/O To Garage, Double Closet | Main |
| Den | 4.69 x 3.21 m | Hardwood Floor, Gas Fireplace | Main |
| Family Room | 4.59 x 3.87 m | W/O To Patio, Hardwood Floor | Main |
| Living Room | 5.28 x 4.31 m | Broadloom, Open Concept | In Between |
About 439 Highside Drive
Imagine summer pool parties with kids splashing in the pool while you relax under a shady maple tree in your south-facing backyard, soaked in sunlight all day. Welcome to this bright, clean home in Milton, perfect for your growing family who craves space and room to breathe. Nestled on a huge 63 by 119 foot lot, a rare find you won't get in Miltons newer areas, this property offers privacy from neighbours and endless room for play. It boasts 4 spacious bedrooms, 2 full bathrooms, and a versatile basement room that could be a 5th bedroom or rec room. You'll love the spacious foyer with its coat closet and garage walkout, ideal for busy mornings. The sunroom had a beautiful view of mature trees and the pool. This is a gorgeous spot to enjoy a coffee and a good book during any season. The inground pool, updated with a new liner and heater in 2022 and a pump in 2021, anchors a sprawling backyard with a patterned concrete patio, mature trees, and vast grassy space. The cheerful kitchen, with slow closers on all cabinetry, pool views, and newer fridge and stove from 2021, opens to a large family and dining room, perfect for gatherings. Recent updates like a new roof around 2021, an updated furnace, electrical panel 2022, owned water softener 2015, dryer 2025, newer hardwood flooring in the addition and den, and many updated windows bring peace of mind. On a quiet, rarely offered, sought-after, family-friendly street, you're steps from Martin Street Public School and Holy Rosary Catholic School, where peaceful neighbourhood walks under mature trees feel like a daily retreat. A short stroll takes you to downtown Miltons charming shops and farmers market, with Hwy 401 and Milton GO nearby for easy commutes. A huge crawl space offers tons of storage. Ready to start making memories? Contact Michelle to book your private tour today!
Home Overview
Last updated
6 hours ago
Virtual tour
None
Basement information
Finished
Building size
--
Status
In-Active
Property sub type
Detached
Maintenance fee
$N/A
Year built
2024
Additional Details
MORTGAGE INFO
ESTIMATED PAYMENT
Location
Some information about this property - Highside Drive

Book a Showing
Find your dream home ✨
I agree to receive marketing and customer service calls and text messages from homepapa. Consent is not a condition of purchase. Msg/data rates may apply. Msg frequency varies. Reply STOP to unsubscribe. Privacy Policy & Terms of Service.






