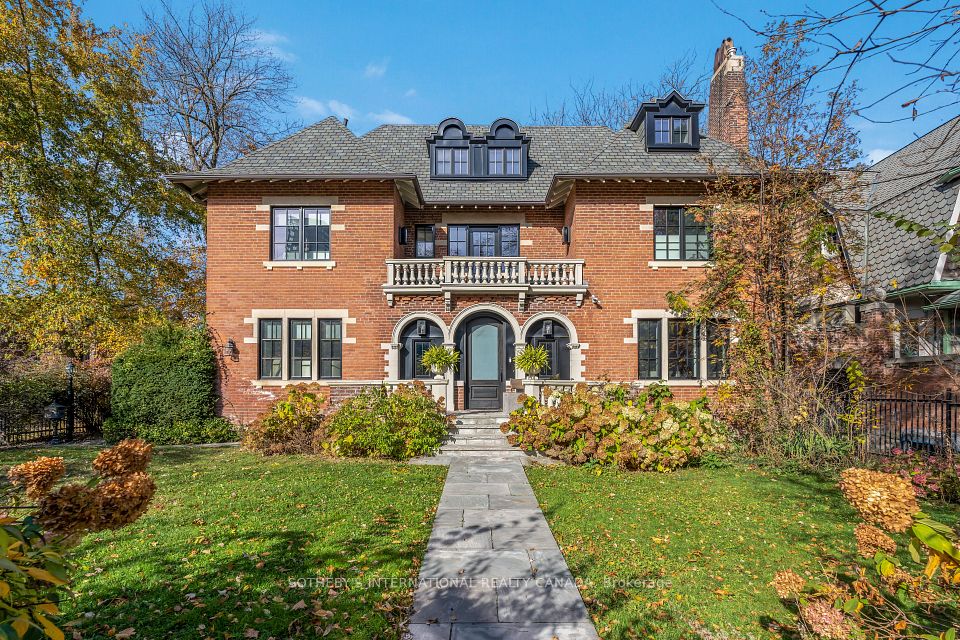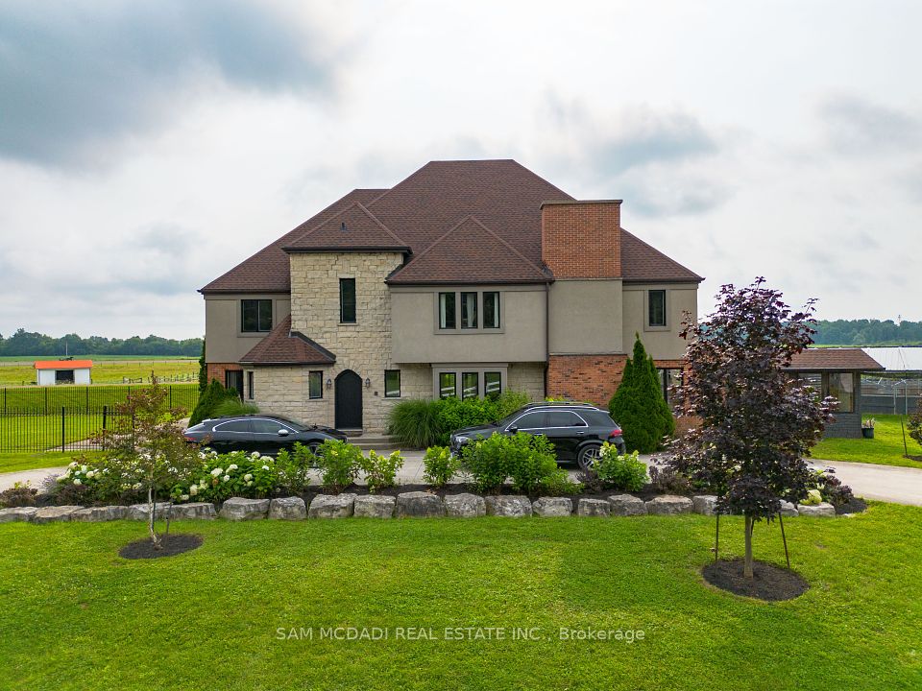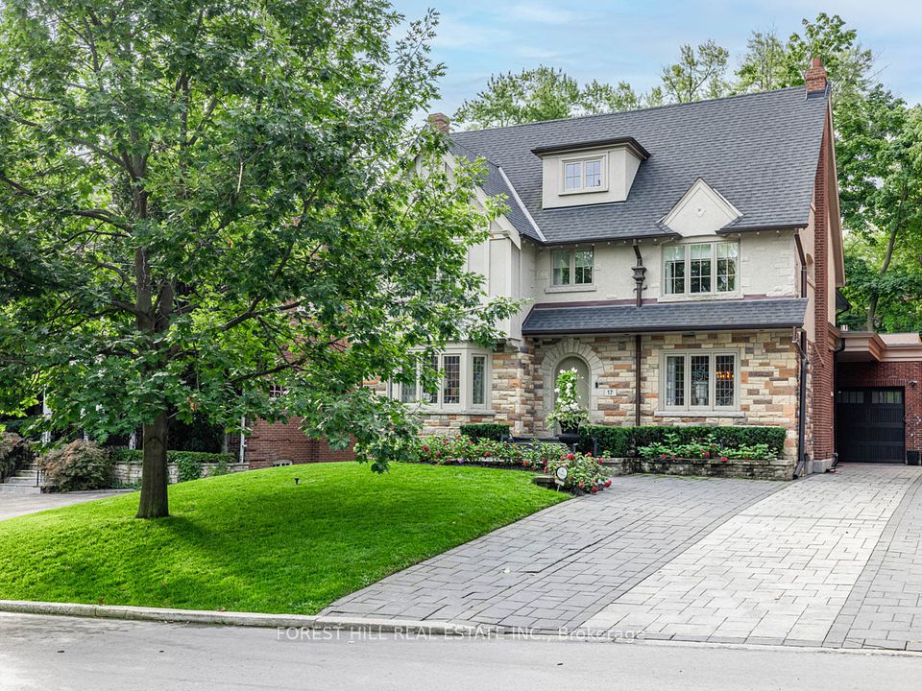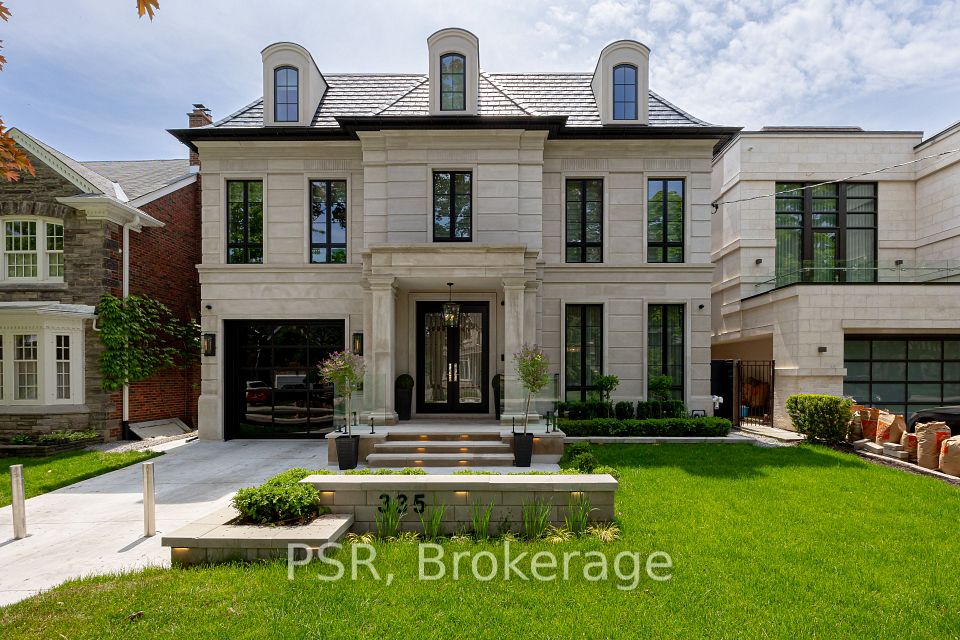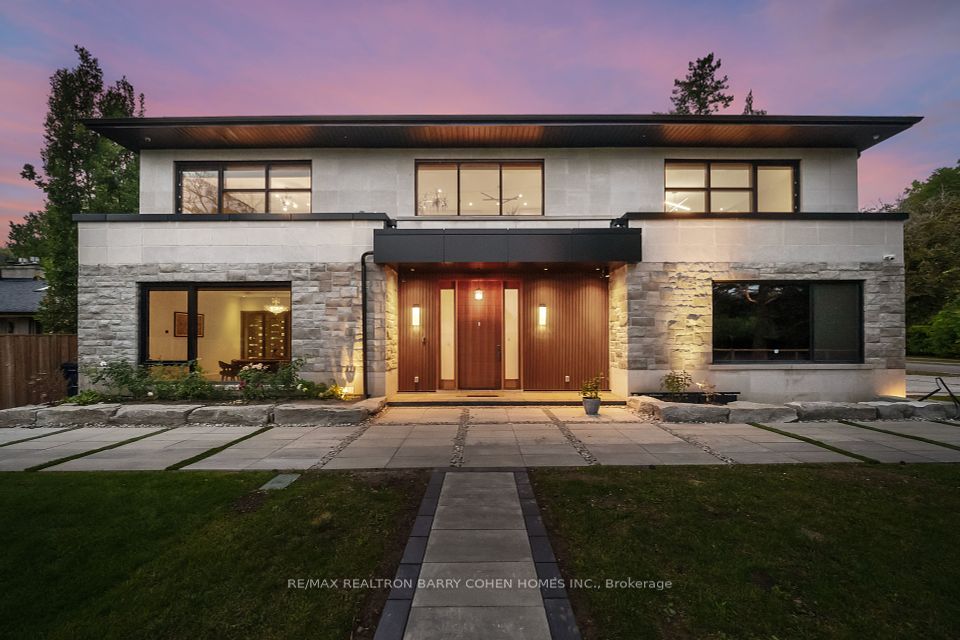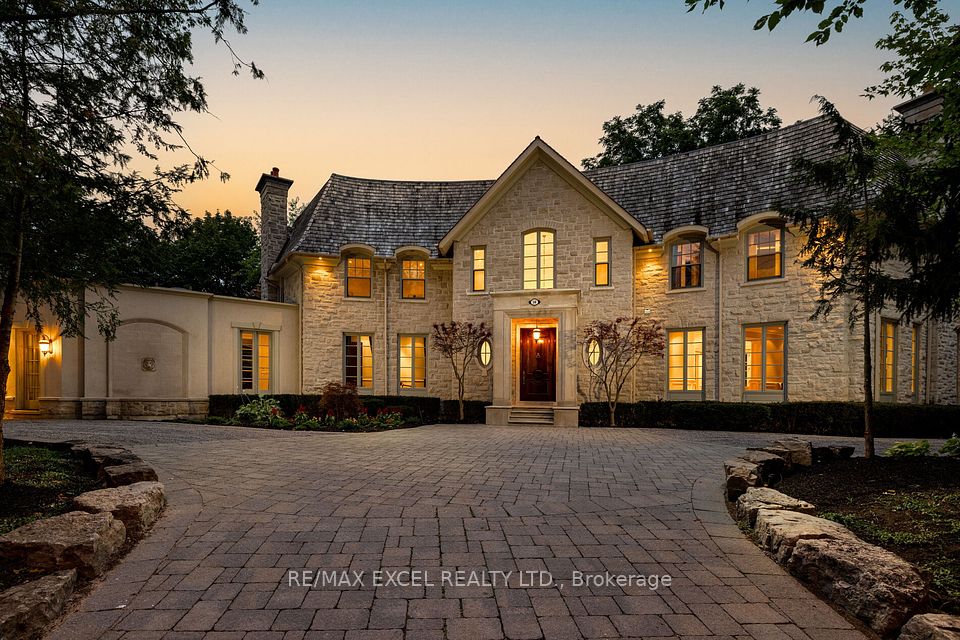$8,588,000
44 Alexandra Boulevard, Toronto C04, ON M4R 1L7
Price Comparison
Property Description
Property type
Detached
Lot size
N/A
Style
3-Storey
Approx. Area
N/A
Room Information
| Room Type | Dimension (length x width) | Features | Level |
|---|---|---|---|
| Dining Room | 4.84417 x 3.7 m | Hardwood Floor, Open Concept, Pantry | Main |
| Living Room | 4.85 x 3.7 m | Gas Fireplace, South View, Wainscoting | Main |
| Family Room | 7.28 x 5.3 m | Overlook Patio, B/I Shelves, Wood Trim | Main |
| Kitchen | 4.6 x 7.37 m | Marble Counter, Hollywood Kitchen, Breakfast Area | Main |
About 44 Alexandra Boulevard
Spectacular State of the Art Residence Nestled in most Prestigious Lawrence Park South. Custom designed by Renowned Lorne Rose. Approx 7000 Sf of Meticulous Crafted Design on Sprawling 50Ft Frontage! Timeless brick and Limestone Ext. The Utmost in High End Fishes. Beautiful Millwork and European white oak flooring. Featuring 5 Spacious bedrooms, Kitchen w Servery & Walk-in Pantry & High end Kitchen Appliances, A large covered patio with access from kitchen and family room. Primary Suite W Spa-Inspired Ensuite & with heated marble floors, steam shower, a freestanding soaker tub, a lounge accessing to a large terrace & dressing Rm. Oversized Main Floor Mud Room with Doggy Wash station * Multifunctional Third Floor bedroom & Office, Elevator to all floors, Heated Driveway + Walks, Car lift for 2nd Car in Garage. Private Balcony for the office. Rec Rm with fire place and wet bat, Theatre, Gym. Smart Home W/Auto Light + Sound, A Short Walk from The Shops and Restaurants of Vibrant Yonge.
Home Overview
Last updated
Apr 4
Virtual tour
None
Basement information
Finished, Walk-Up
Building size
--
Status
In-Active
Property sub type
Detached
Maintenance fee
$N/A
Year built
--
Additional Details
MORTGAGE INFO
ESTIMATED PAYMENT
Location
Some information about this property - Alexandra Boulevard

Book a Showing
Find your dream home ✨
I agree to receive marketing and customer service calls and text messages from homepapa. Consent is not a condition of purchase. Msg/data rates may apply. Msg frequency varies. Reply STOP to unsubscribe. Privacy Policy & Terms of Service.








