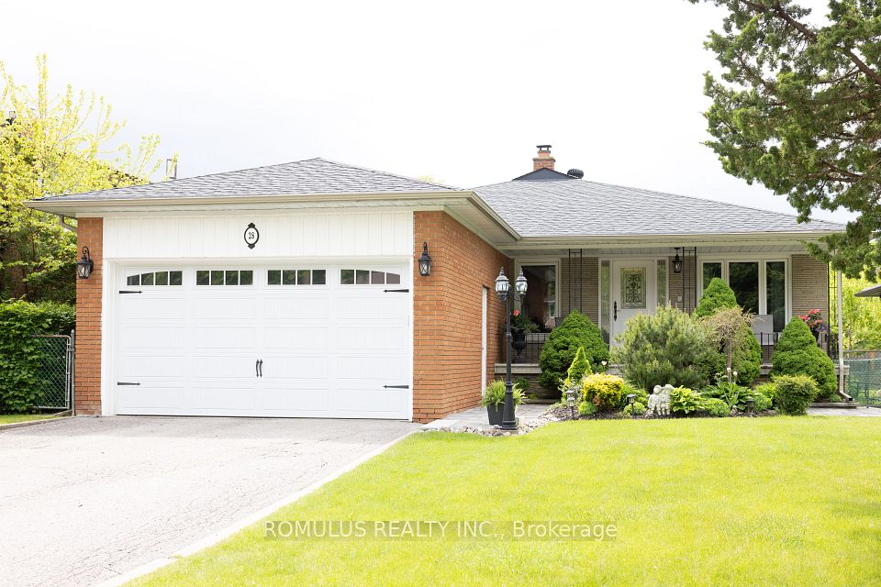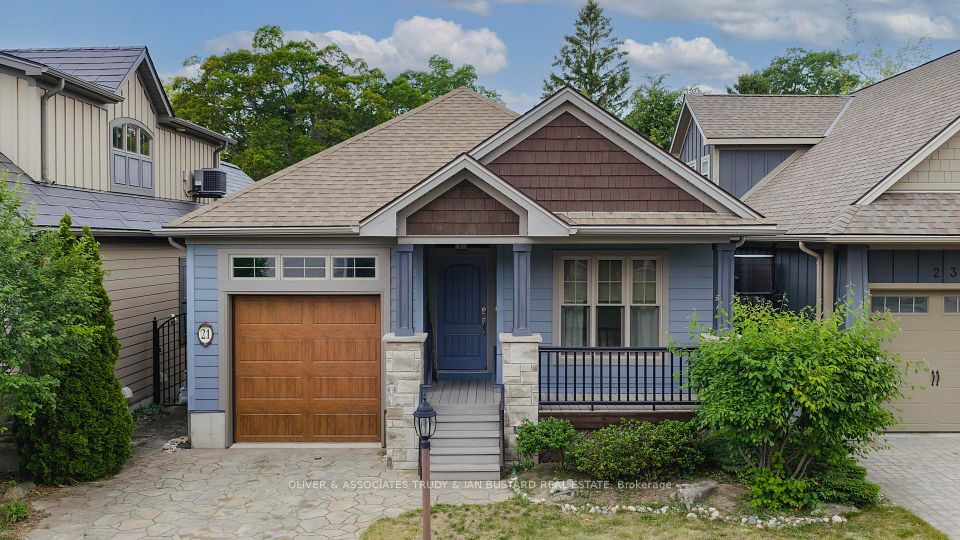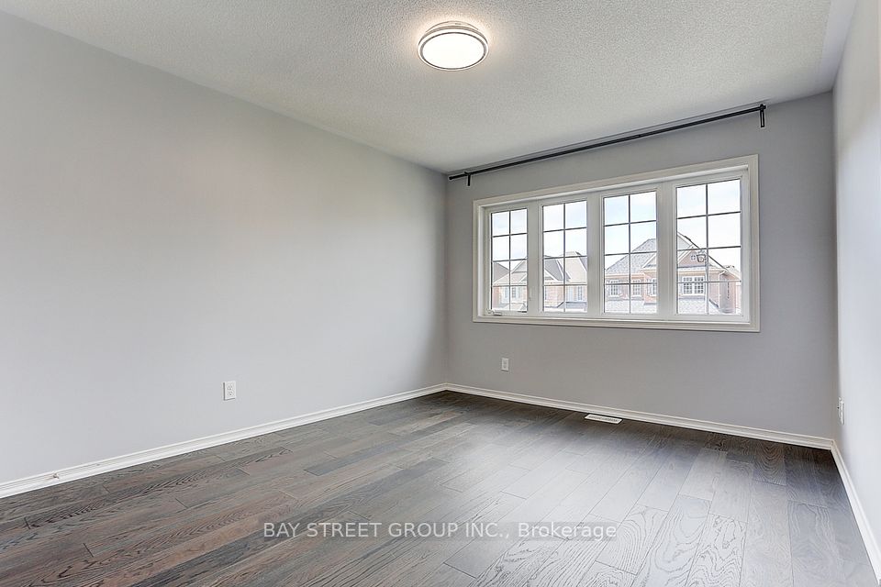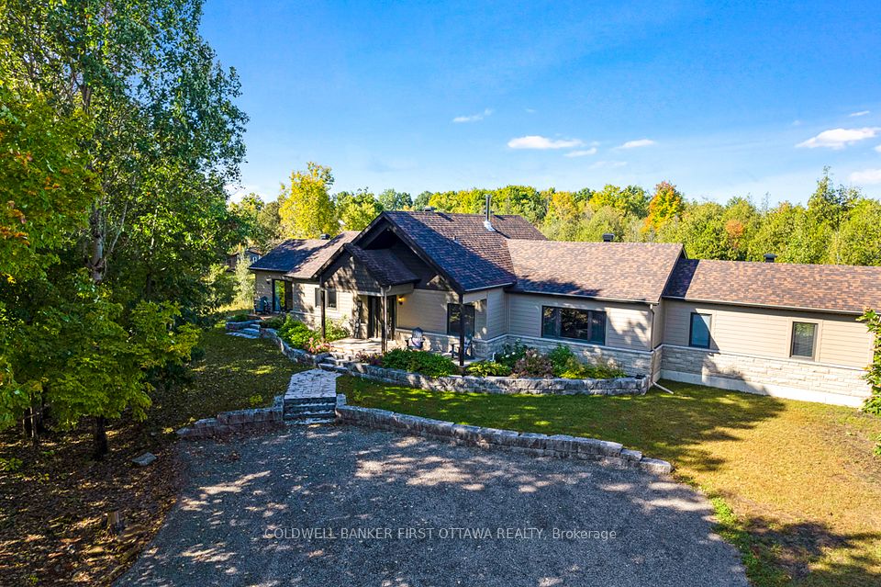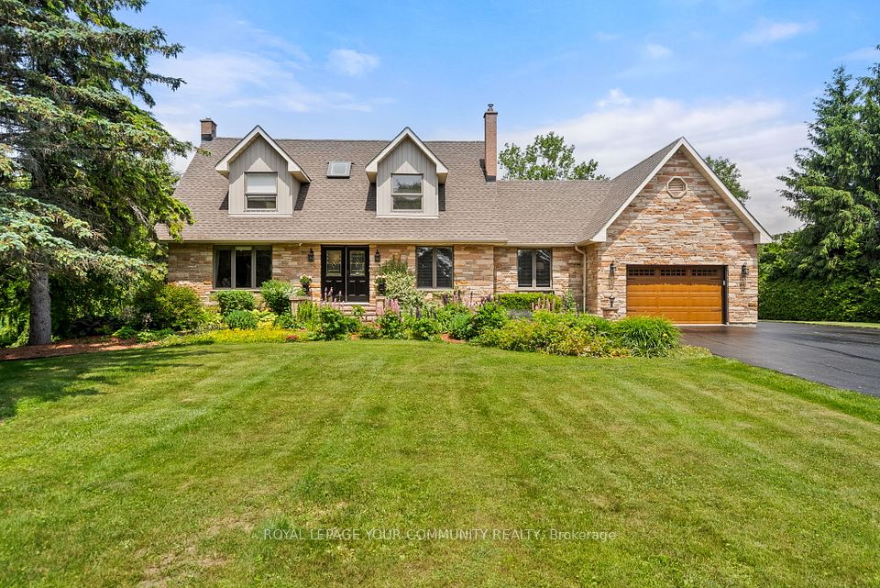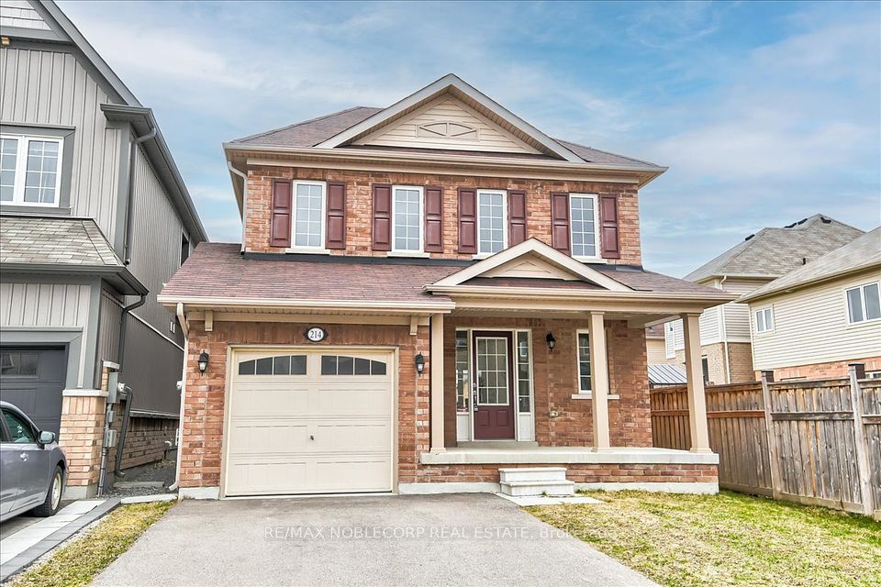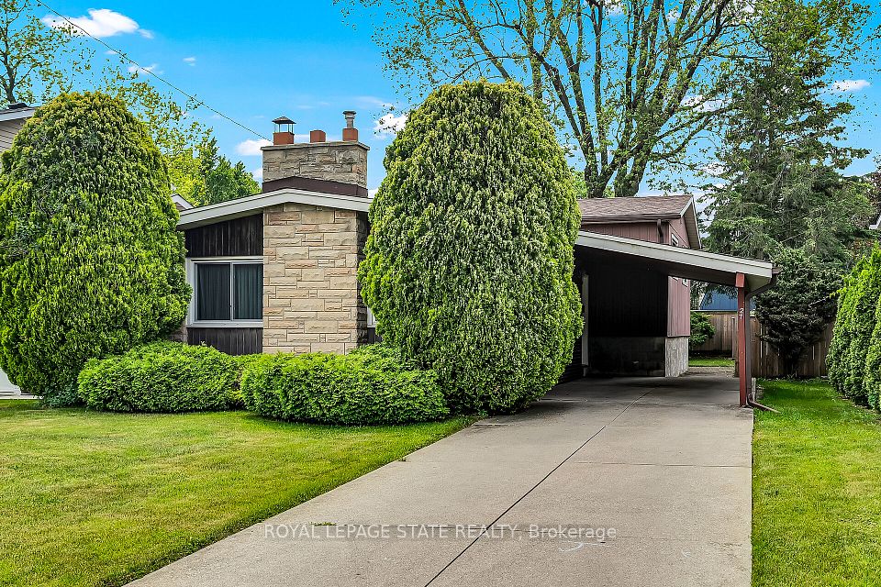
$999,900
44 Autumn Glen Circle, Toronto W10, ON M9W 6C3
Virtual Tours
Price Comparison
Property Description
Property type
Detached
Lot size
N/A
Style
2-Storey
Approx. Area
N/A
Room Information
| Room Type | Dimension (length x width) | Features | Level |
|---|---|---|---|
| Kitchen | 3.51 x 4.22 m | Stainless Steel Appl, Custom Backsplash, Eat-in Kitchen | Main |
| Dining Room | 3.33 x 3.09 m | Separate Room, Overlooks Backyard, Laminate | Main |
| Living Room | 3.33 x 4.45 m | Double Doors, Laminate, Pot Lights | Main |
| Primary Bedroom | 4.31 x 3.3 m | Large Closet, Overlooks Backyard, Broadloom | Second |
About 44 Autumn Glen Circle
Welcome to Autumn Glen Circle... This 3 bdrm, 3 bath, detached 2-storey in Etobicoke has been meticulously upgraded and cared for to show true pride of home ownership. Situated on a 39' by 96' foot with an attached garage, this home is loaded with character and charm. The main floor boasts a modern eat-In kitchen, new counters, custom backsplash, stainless steel appliances and access to your private covered patio and fully fenced rear patio. Also on the main floor is a private home office which makes working from home a joy. The finished basement has a large rec room with wood burning fireplace, separate bedroom, 3 pc bath, and updated laundry and is a great opportunity for potential rental income. Other recent upgrades include; Potlights (2025), Flooring (2025) Roof (2020), Windows and Doors (2020) Furnace (2015), Air conditioner (2015). Electrical panel is converted to 100 amp circuit breakers. Walking distance to excellent schools (University of Guelph/Humber) and Parks. Close to shopping, public transit and 4-series highways. This is an excellent move-in ready home with the opportunity for turn key investment income.
Home Overview
Last updated
2 days ago
Virtual tour
None
Basement information
Finished
Building size
--
Status
In-Active
Property sub type
Detached
Maintenance fee
$N/A
Year built
2025
Additional Details
MORTGAGE INFO
ESTIMATED PAYMENT
Location
Some information about this property - Autumn Glen Circle

Book a Showing
Find your dream home ✨
I agree to receive marketing and customer service calls and text messages from homepapa. Consent is not a condition of purchase. Msg/data rates may apply. Msg frequency varies. Reply STOP to unsubscribe. Privacy Policy & Terms of Service.






