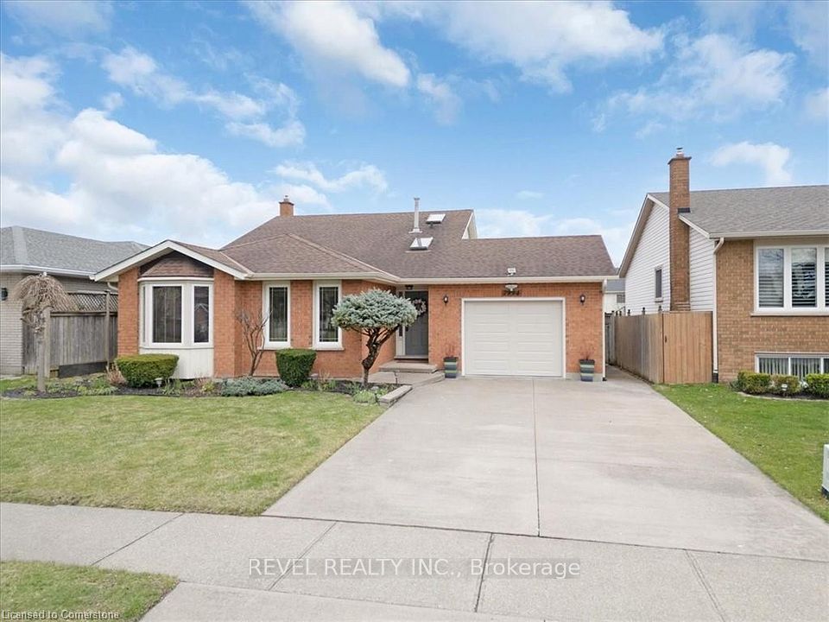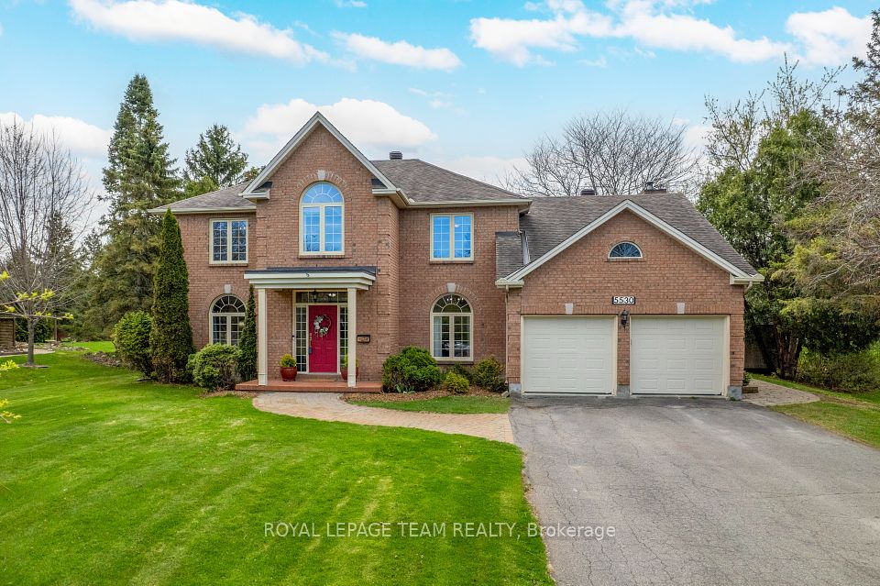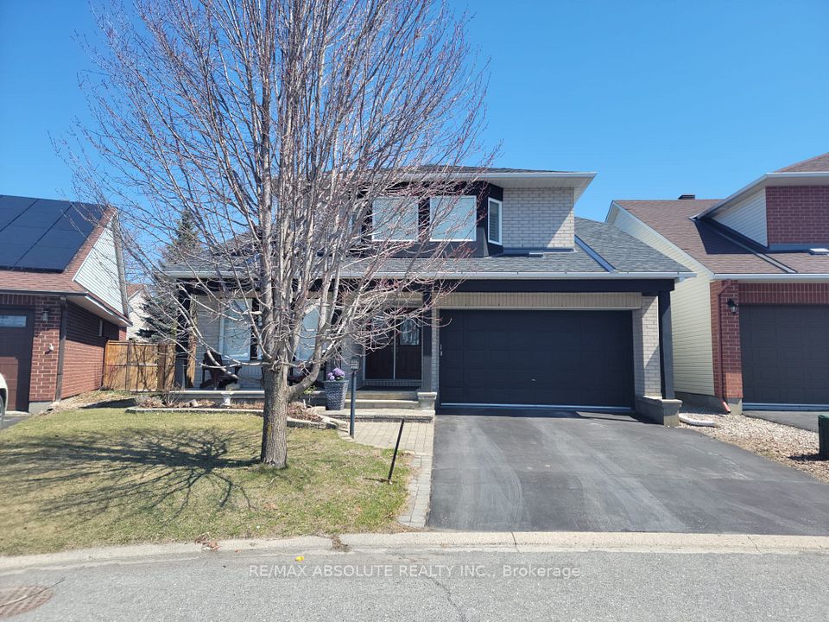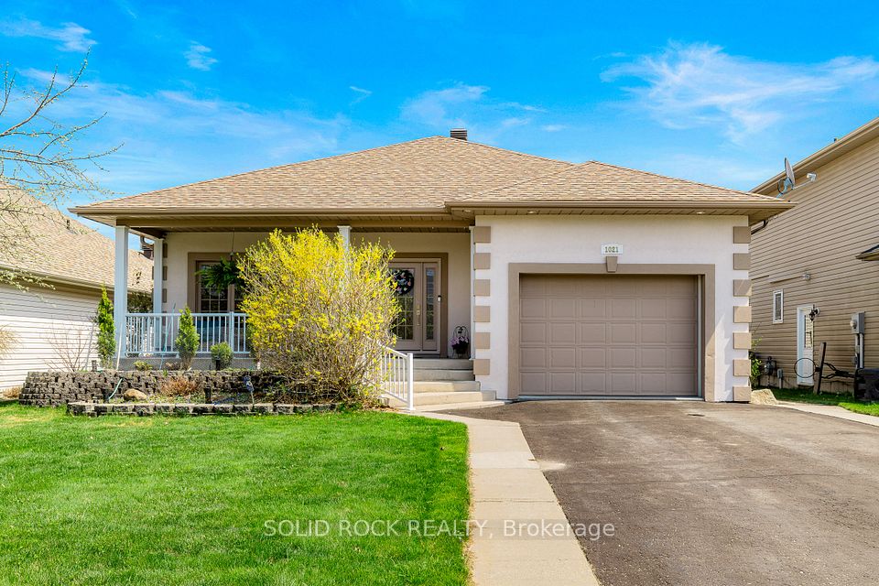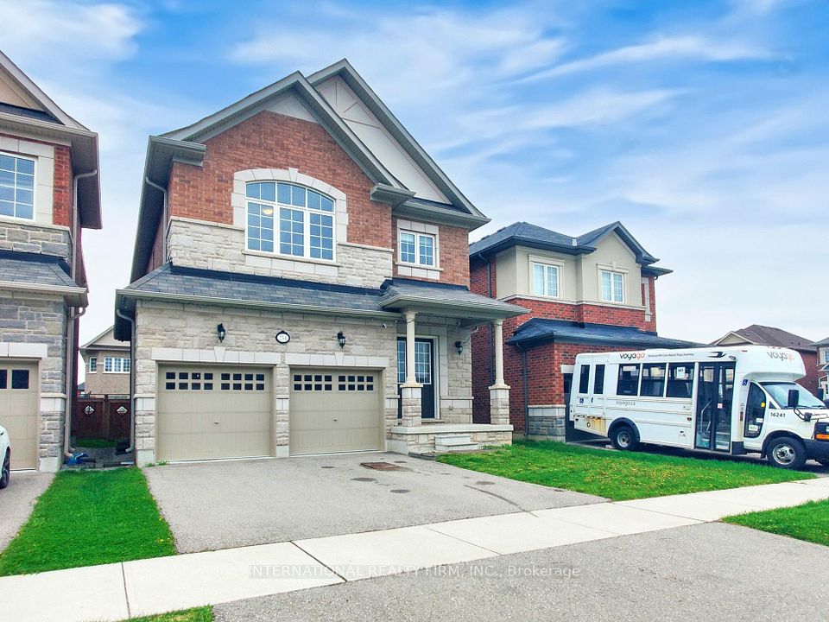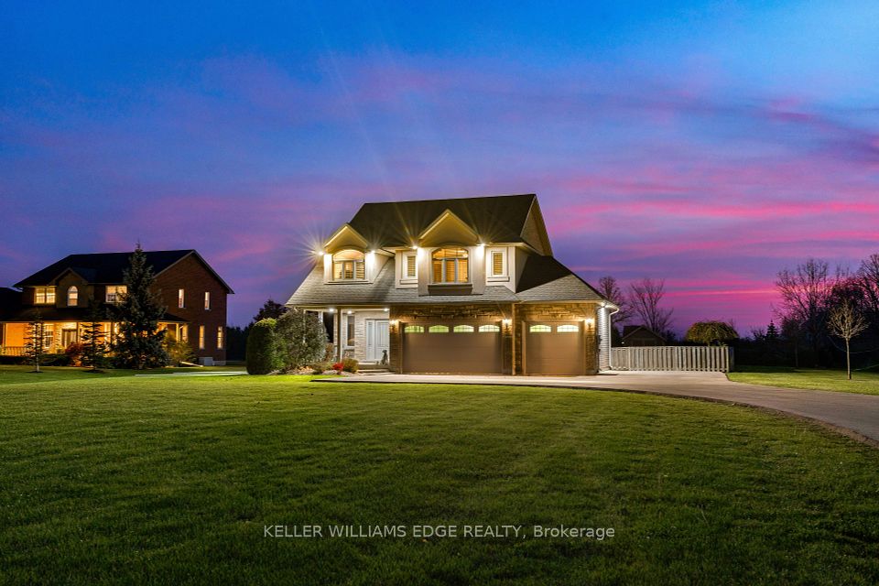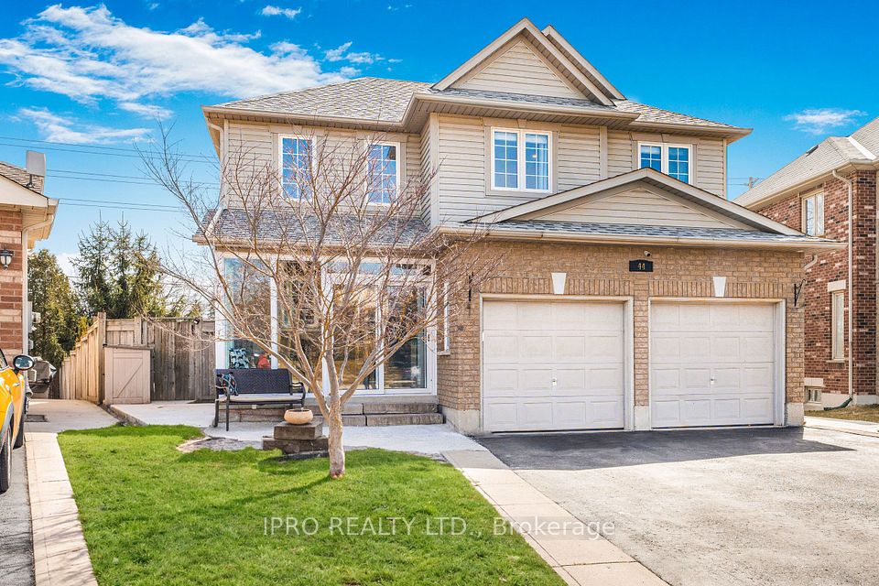$1,349,000
44 Dyer Crescent, Bracebridge, ON P1L 0N4
Virtual Tours
Price Comparison
Property Description
Property type
Detached
Lot size
< .50 acres
Style
2-Storey
Approx. Area
N/A
Room Information
| Room Type | Dimension (length x width) | Features | Level |
|---|---|---|---|
| Kitchen | 2.85 x 3.72 m | Open Concept, Combined w/Living, Centre Island | Main |
| Bedroom | 4.55 x 3.64 m | 3 Pc Ensuite, Walk-In Closet(s) | Main |
| Utility Room | 12.47 x 12.07 m | Unfinished | Basement |
| Living Room | 5.64 x 6.08 m | Open Concept, Combined w/Kitchen, Eat-in Kitchen | Main |
About 44 Dyer Crescent
Experience the pinnacle of Bracebridge living in this exquisite NEW HOME nestled on a private 0.48-acre lot. Boasting over 3000 sq ft of luxurious living space, this home features over $250,000 in premium upgrades, creating an unparalleled level of sophistication. Benefit from a parking free front yard due to fire hydrant. Enjoy the convenience of urban living with easy access to schools, the Sportsplex, and the South Muskoka Curling and Golf Club, while embracing the Muskoka lifestyle with breathtaking views and proximity to Wilson Falls Trail. This exceptional property offers 4 bedrooms, 4 bathrooms, a main floor primary suite perfect for in-laws, upstairs primary w/ ensuite and walk-in closet, open concept living with a gas fireplace, upstairs laundry, and ample storage. Your new home awaits you!! **EXTRAS** Close access to HWY 11, parks, shops, schools, hospital. Large, private backyard with no front street parking, sidewalk or direct home at the front of property.
Home Overview
Last updated
Apr 15
Virtual tour
None
Basement information
Unfinished
Building size
--
Status
In-Active
Property sub type
Detached
Maintenance fee
$N/A
Year built
2025
Additional Details
MORTGAGE INFO
ESTIMATED PAYMENT
Location
Some information about this property - Dyer Crescent

Book a Showing
Find your dream home ✨
I agree to receive marketing and customer service calls and text messages from homepapa. Consent is not a condition of purchase. Msg/data rates may apply. Msg frequency varies. Reply STOP to unsubscribe. Privacy Policy & Terms of Service.







