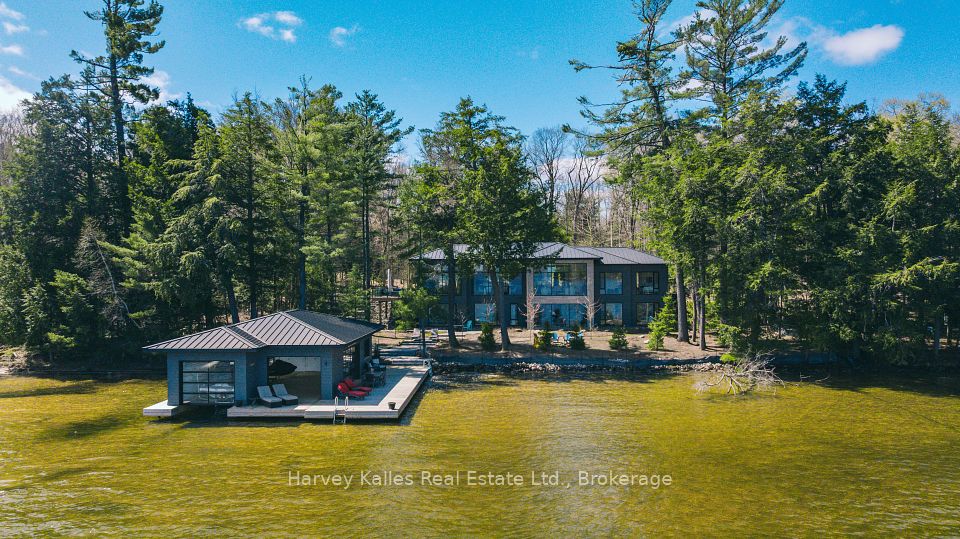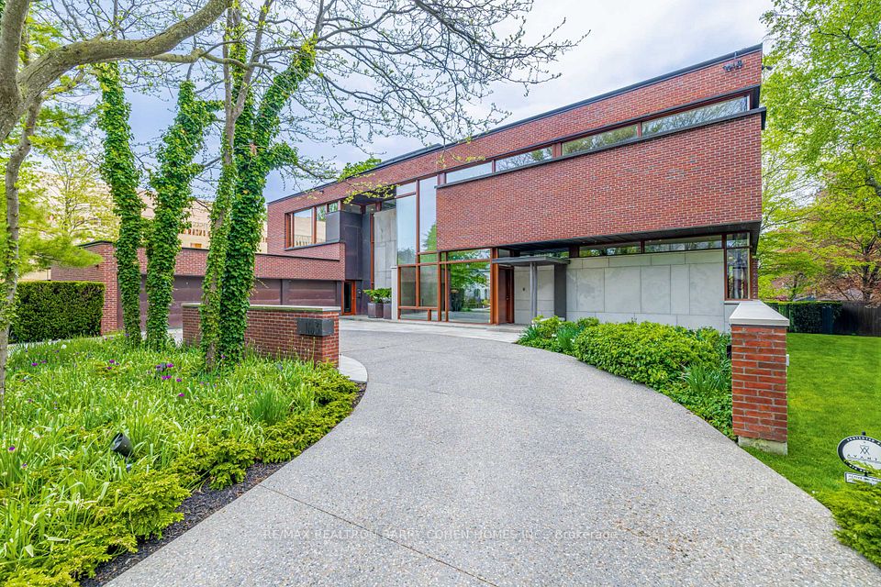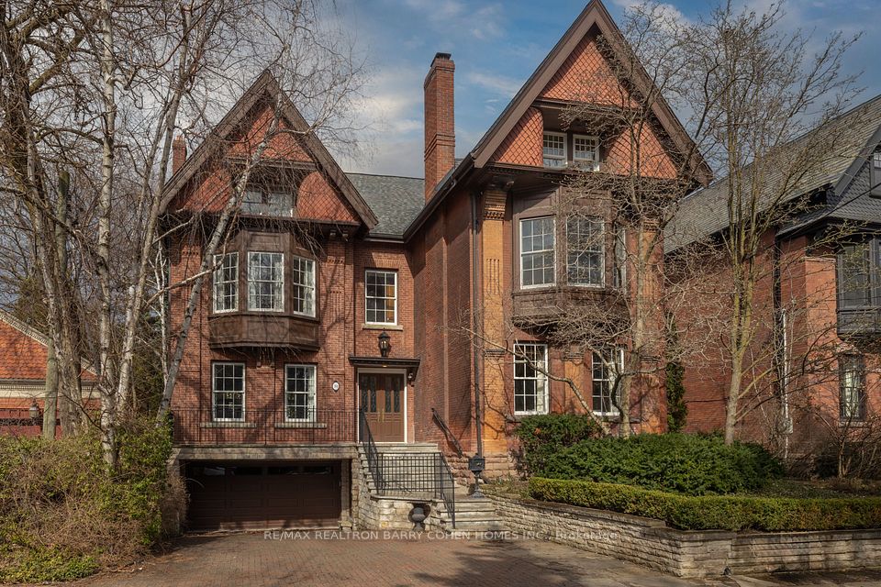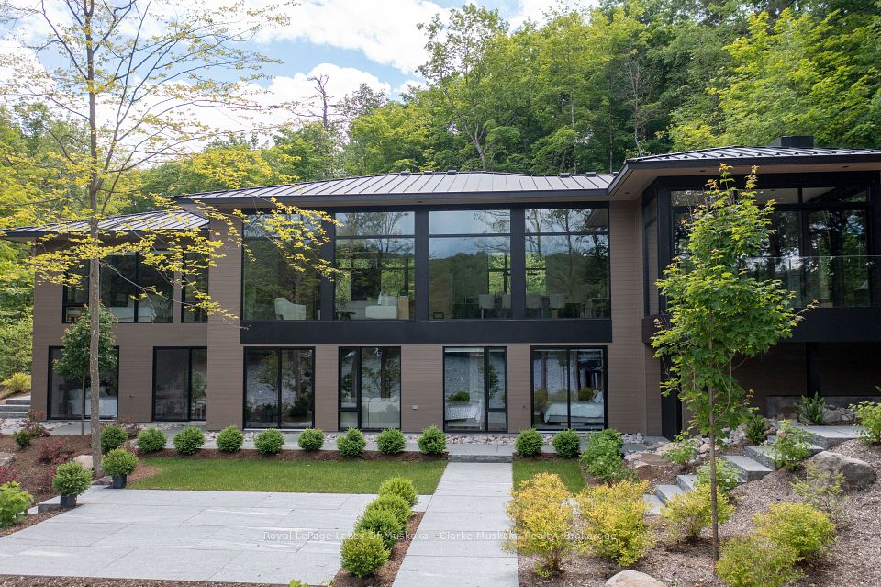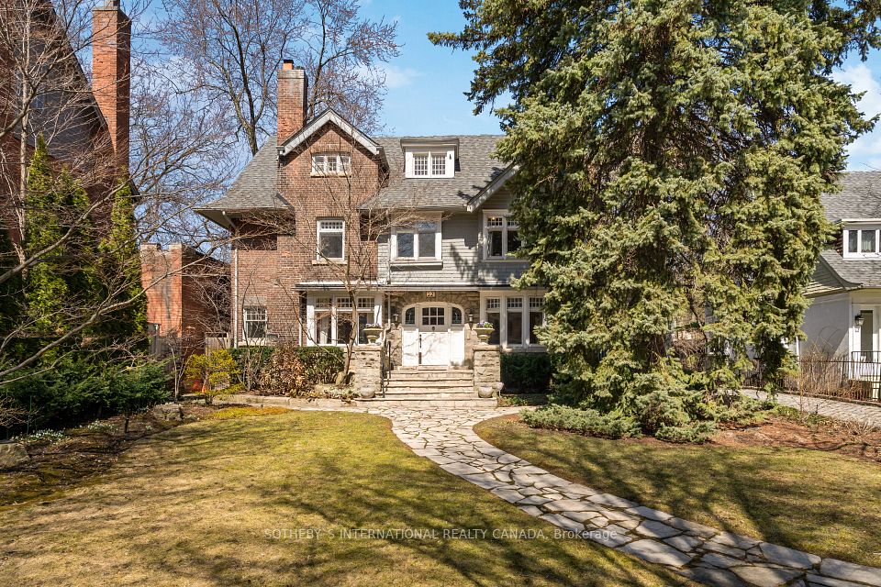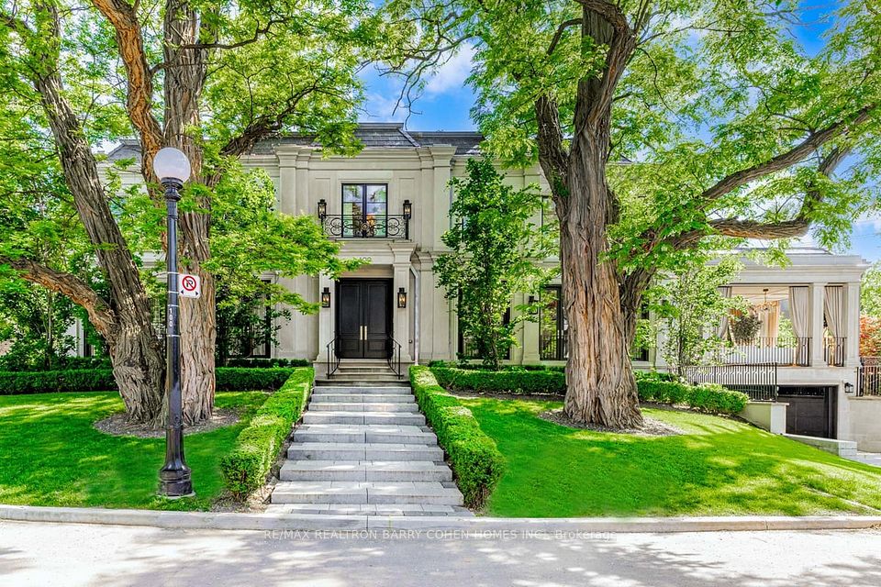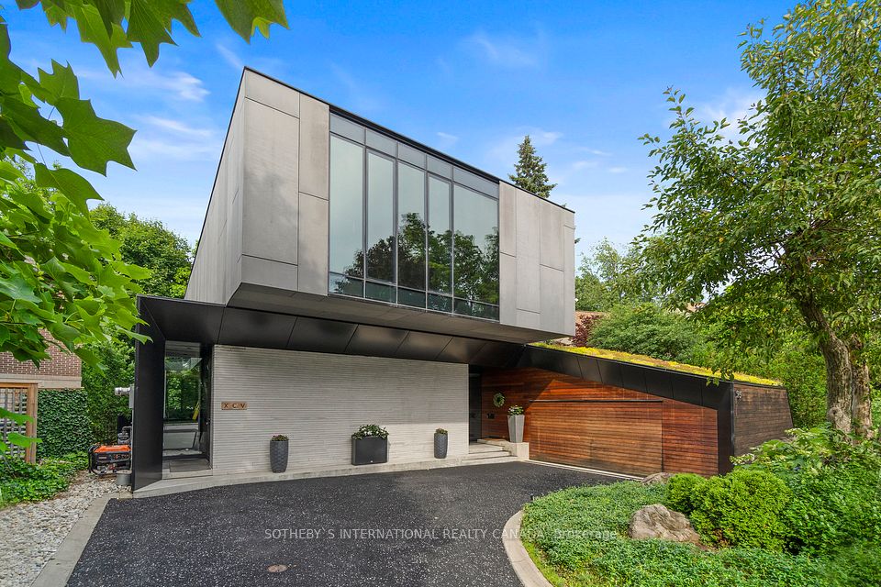$8,495,000
44 Hazelton Avenue, Toronto C02, ON M5R 2E2
Virtual Tours
Price Comparison
Property Description
Property type
Detached
Lot size
N/A
Style
2 1/2 Storey
Approx. Area
N/A
Room Information
| Room Type | Dimension (length x width) | Features | Level |
|---|---|---|---|
| Living Room | 6.7 x 3.35 m | Marble Fireplace, Bay Window, Hardwood Floor | Ground |
| Dining Room | 4.27 x 3.43 m | Hardwood Floor, Bay Window, Sliding Doors | Ground |
| Kitchen | 4.86 x 4.7 m | Centre Island, Granite Counters, B/I Appliances | Ground |
| Family Room | 5.88 x 3.91 m | Gas Fireplace, W/O To Deck, Hardwood Floor | Ground |
About 44 Hazelton Avenue
Exceptional Opportunity located "Front Row Centre", in the heart of Toronto's prestigious Yorkville neighbourhood. This beautiful, meticulously restored, Victorian House offers a lifestyle of Elegance, Comfort and Sophistication with its Exquisite Architectural details combined with contemporary updates. The large Modern Kitchen and Family Room with Soaring High Ceilings are Perfect for Entertaining or relaxing. Outside a private garden offers a serene retreat, amidst the bustling cityscape. Steps from Yorkville's finest Art Galleries, world renowned designer boutiques and restaurants.There is plenty of parking for your family and guests with a detached single car garage, with a Level 2 electric car charger and a large parking area for 4 additional cars.
Home Overview
Last updated
4 hours ago
Virtual tour
None
Basement information
Walk-Out
Building size
--
Status
In-Active
Property sub type
Detached
Maintenance fee
$N/A
Year built
2024
Additional Details
MORTGAGE INFO
ESTIMATED PAYMENT
Location
Some information about this property - Hazelton Avenue

Book a Showing
Find your dream home ✨
I agree to receive marketing and customer service calls and text messages from homepapa. Consent is not a condition of purchase. Msg/data rates may apply. Msg frequency varies. Reply STOP to unsubscribe. Privacy Policy & Terms of Service.







