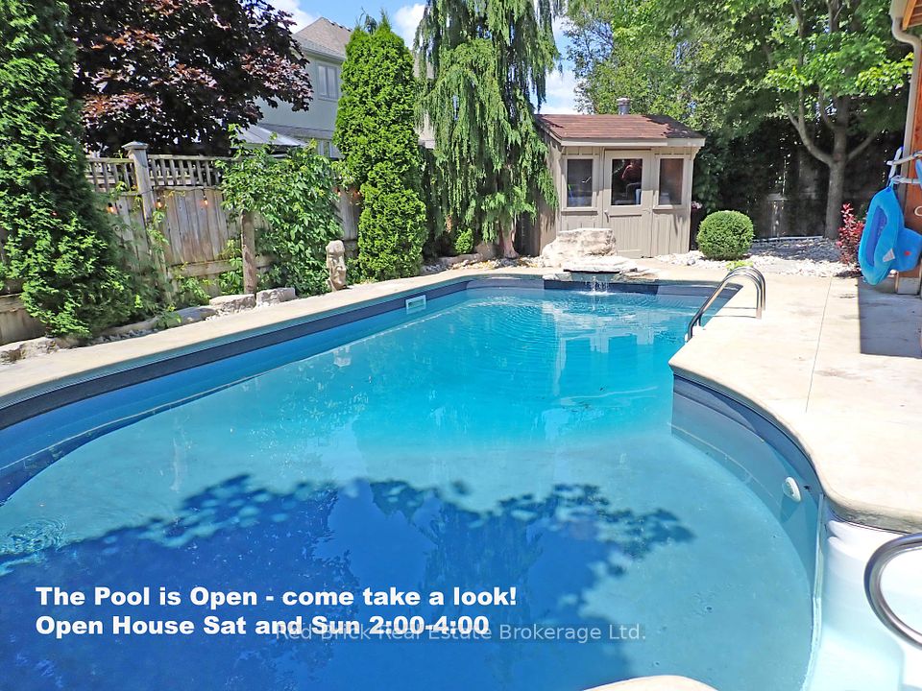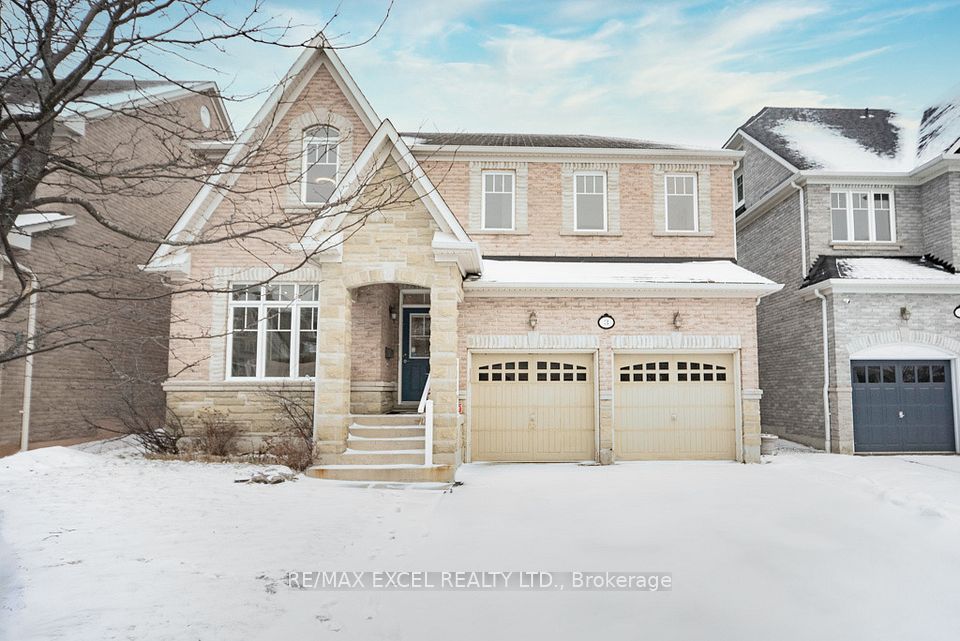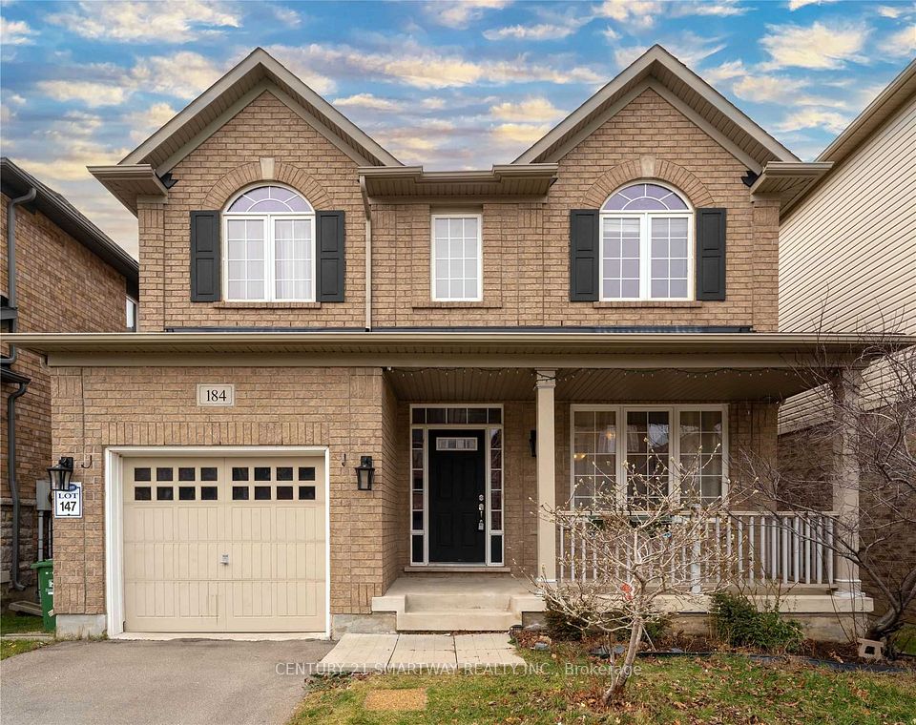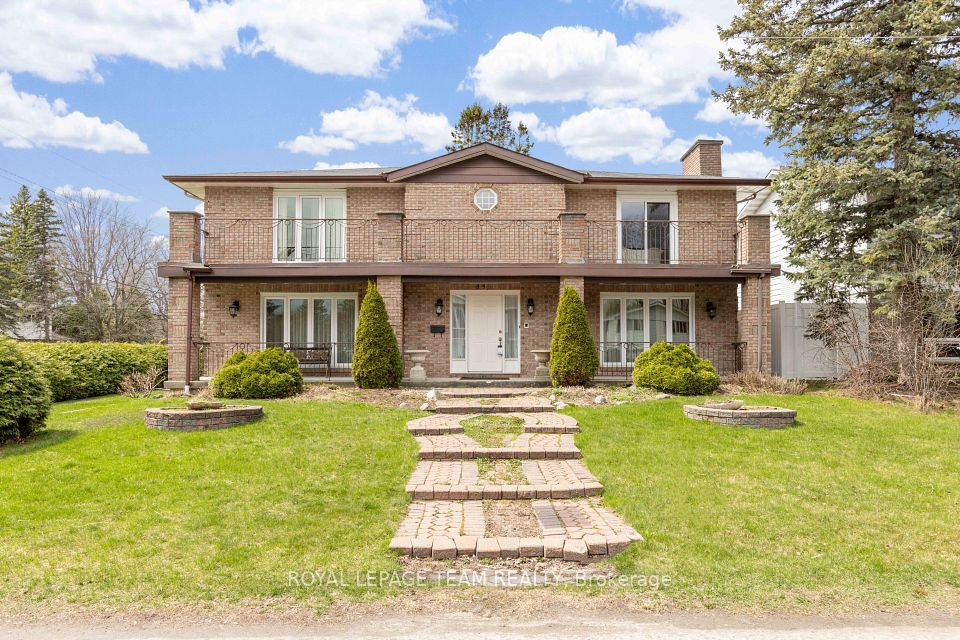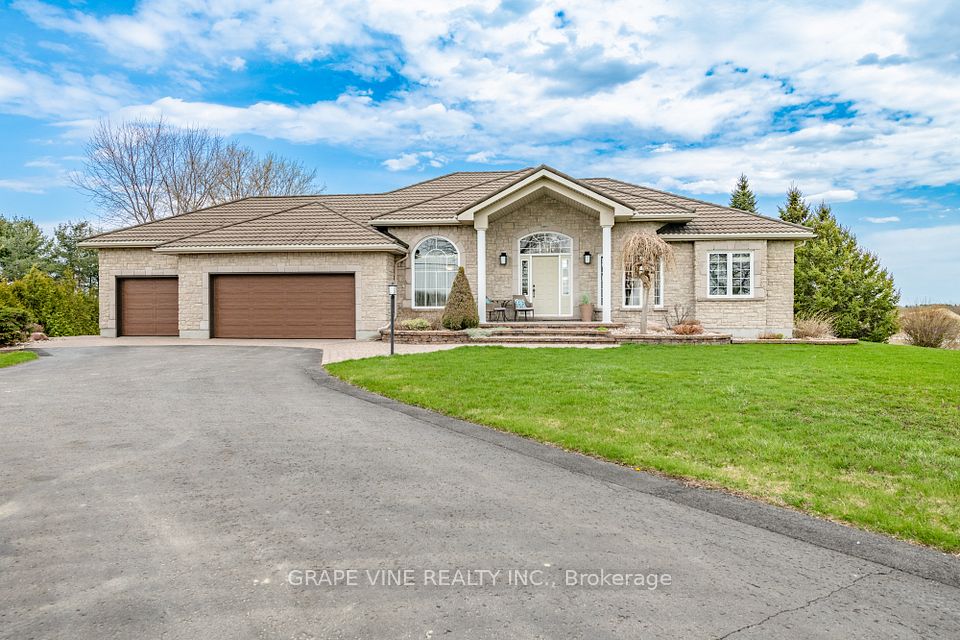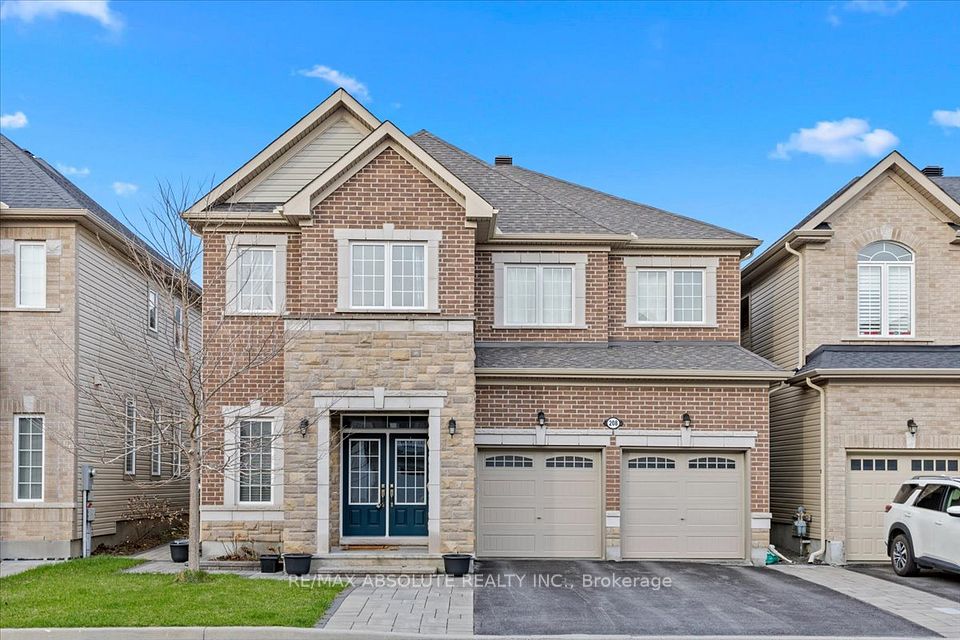$1,439,000
44 Livingston Drive, Caledon, ON L7C 1A1
Virtual Tours
Price Comparison
Property Description
Property type
Detached
Lot size
< .50 acres
Style
2-Storey
Approx. Area
N/A
Room Information
| Room Type | Dimension (length x width) | Features | Level |
|---|---|---|---|
| Living Room | 4.77 x 3.62 m | Sunken Room, Pot Lights, Window | Main |
| Dining Room | 4.49 x 4.1 m | Plaster Ceiling, Bay Window, Pot Lights | Main |
| Family Room | 6.41 x 4.09 m | Plaster Ceiling, Pot Lights, Electric Fireplace | Main |
| Kitchen | 5.21 x 2.98 m | Combined w/Kitchen, Pot Lights, Overlook Patio | Main |
About 44 Livingston Drive
Located in Valleywood, Caledon's best-kept secret, this highly upgraded detached home sits on a premium corner lot with 3000 sq ft of above grade living space and additional 1500 sq ft of a finished basement. Over $200K spent on recent upgrades! Step into a spacious foyer with gorgeous finishes, modern updates, and unique design touches throughout. Freshly painted in neutral tones, featuring smooth ceilings and pot lights on the main floor. The main floor boasts a sunken living room with large windows, a formal dining room (ideal as a home office), a huge family room overlooking the breakfast area and an upgraded kitchen with high-end appliances, quartz countertops, and under-cabinet lighting. New wide-plank laminate floors and modern two-tone stairs lead to the second floor. Main floor laundry offers storage and garage access. The second floor features 4 spacious bedrooms. The primary bedroom includes a huge walk-in closet with a built-in dressing area and a gorgeous 5-pc ensuite. The 2nd bedroom has high ceilings and a large front-facing window. The 3rd & 4th bedrooms fit queen beds and have walk-in closets. Modern LED light fixtures throughout. The fully fenced backyard (2022) provides privacy, with a wooden deck perfect for summer entertaining. New furnace (2025) and updated driveway (2021). No sidewalk, park up to 6 cars/SUVs. The finished basement includes a huge rec room, large bedroom, full washroom, rough-in kitchen (plumbing & electrical), office/den, and storage. Potential for a legal basement apartment. Minutes from grocery stores, pharmacies, restaurants, and major highways, Don't miss this stunning move-in ready home with luxury upgrades!
Home Overview
Last updated
2 days ago
Virtual tour
None
Basement information
Finished
Building size
--
Status
In-Active
Property sub type
Detached
Maintenance fee
$N/A
Year built
2024
Additional Details
MORTGAGE INFO
ESTIMATED PAYMENT
Location
Some information about this property - Livingston Drive

Book a Showing
Find your dream home ✨
I agree to receive marketing and customer service calls and text messages from homepapa. Consent is not a condition of purchase. Msg/data rates may apply. Msg frequency varies. Reply STOP to unsubscribe. Privacy Policy & Terms of Service.







