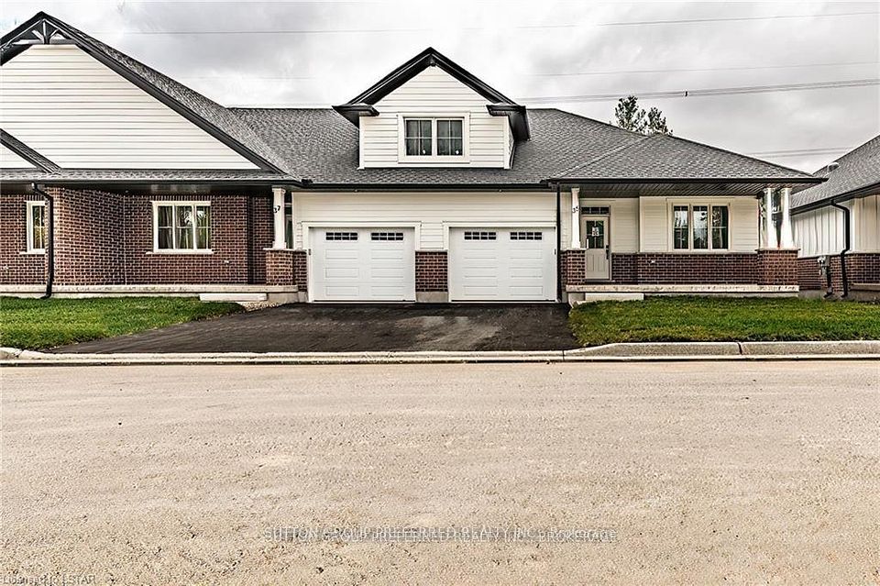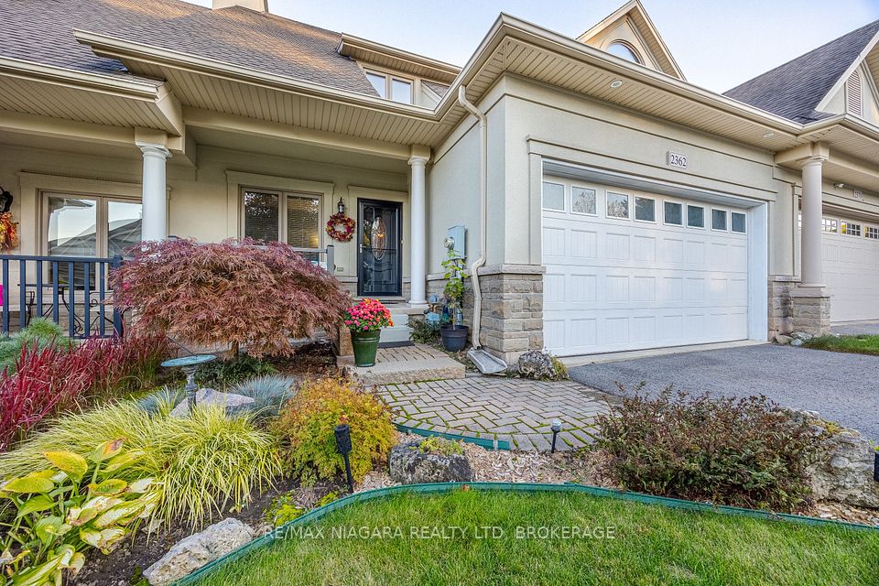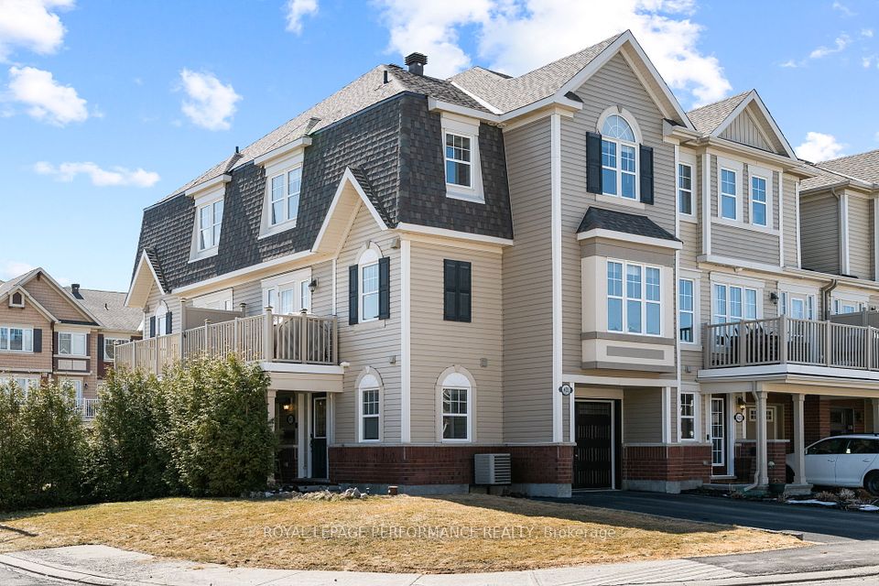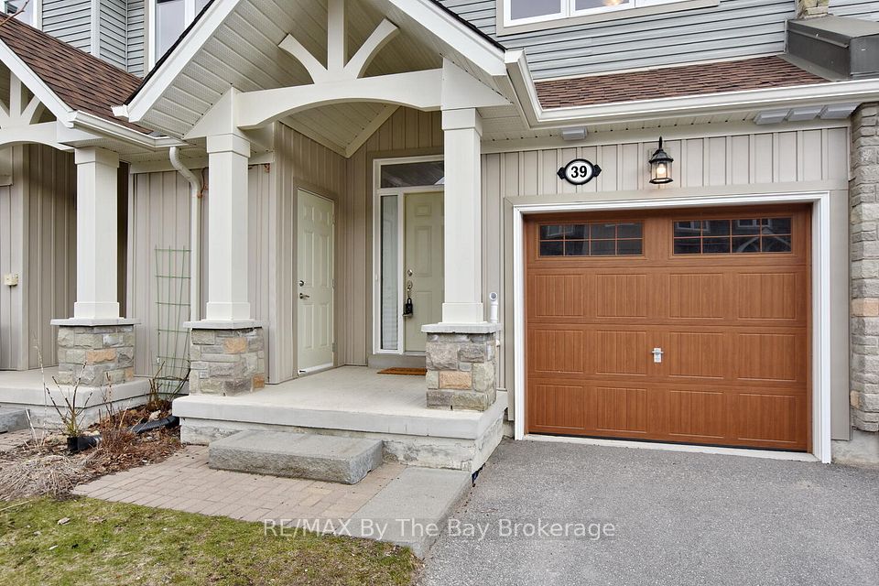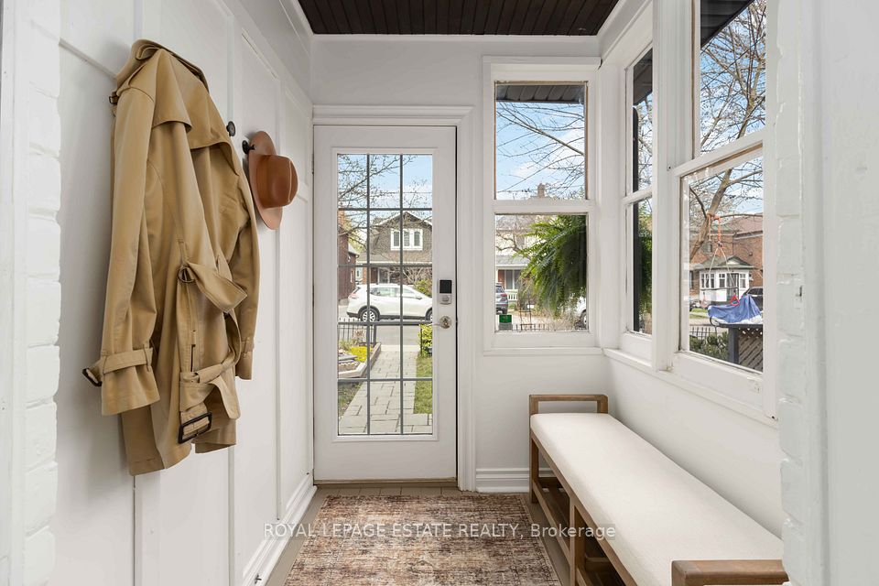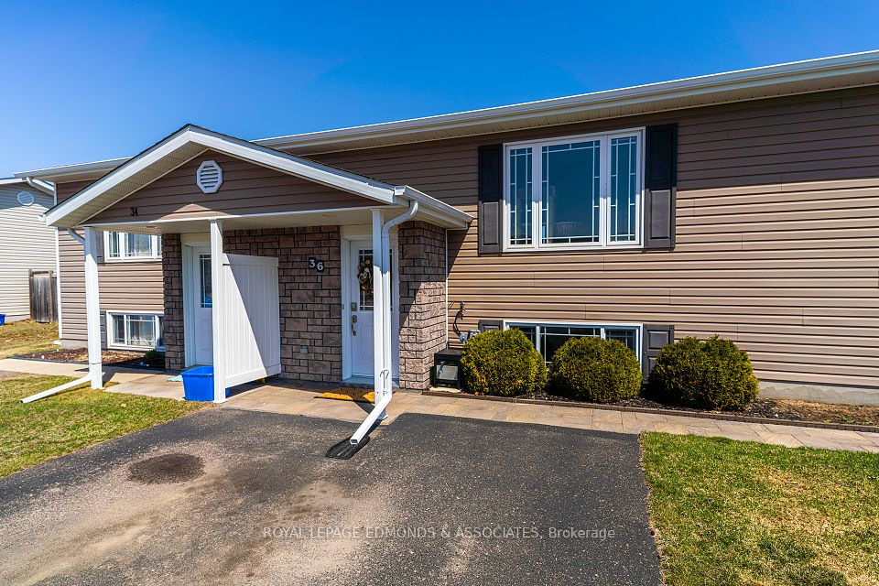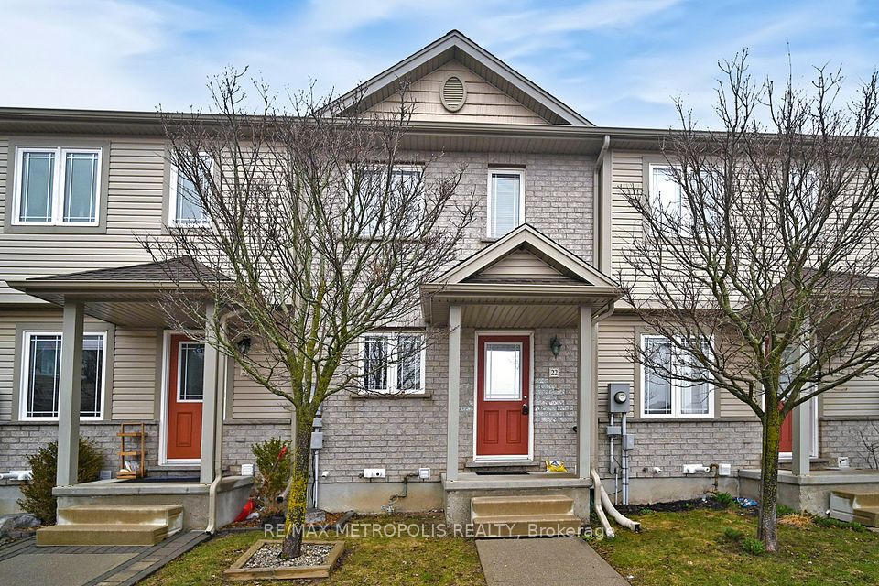$569,999
44 Main Street, East Zorra-Tavistock, ON N0J 1M0
Virtual Tours
Price Comparison
Property Description
Property type
Att/Row/Townhouse
Lot size
N/A
Style
Bungalow
Approx. Area
N/A
Room Information
| Room Type | Dimension (length x width) | Features | Level |
|---|---|---|---|
| Living Room | 4.74 x 3.55 m | Open Concept, Laminate | Main |
| Kitchen | 4.43 x 4.37 m | Open Concept, Laminate | Main |
| Dining Room | 4.43 x 2.67 m | Open Concept, Laminate | Main |
| Primary Bedroom | 3.81 x 4.6 m | 4 Pc Ensuite, Laminate, Walk-In Closet(s) | Main |
About 44 Main Street
Welcome to 44 Main Street #6 in the desirable Innerkip Greens community a beautifully upgraded bungalow townhouse offering 1,312 square feet of elegant, single-level living. Designed with both comfort and style in mind, this home features a bright, open-concept layout that seamlessly connects the living and dining areas, perfect for everyday living and effortless entertaining. Sunlight pours through large windows, creating a warm, inviting atmosphere that flows into a gourmet kitchen equipped with sleek quartz countertops, a breakfast bar, a gas stove, and high-end smart appliances.Just off the kitchen, sliding glass doors open to a private, tree-lined backyard, an ideal setting for morning coffee or evening relaxation. Concrete post holes are already installed for a future deck, and a gas hookup is ready for your BBQ setup. The spacious primary bedroom offers a peaceful retreat, complete with a walk-in closet and a luxurious 3-piece ensuite bathroom. A generous second bedroom with ample closet space and natural light provides flexibility for guests, family, or a home office.The well-designed laundry room includes excellent storage solutions to keep your space tidy and organized. Built by Majestic Homes, this property showcases outstanding craftsmanship and attention to detail throughout. The full basement features large windows that allow plenty of natural light in and is partially framed, offering a fantastic opportunity to expand your living space to suit your needs.Set in the tranquil village of Innerkip, this home offers convenient access to parks, golf courses, shopping, recreation centres, and everyday amenities, all while providing a peaceful, community-oriented lifestyle. Don't miss your chance to own this exceptional, low-maintenance home, schedule your private showing today and experience the perfect combination of modern living and serene surroundings.
Home Overview
Last updated
1 day ago
Virtual tour
None
Basement information
Unfinished
Building size
--
Status
In-Active
Property sub type
Att/Row/Townhouse
Maintenance fee
$N/A
Year built
--
Additional Details
MORTGAGE INFO
ESTIMATED PAYMENT
Location
Some information about this property - Main Street

Book a Showing
Find your dream home ✨
I agree to receive marketing and customer service calls and text messages from homepapa. Consent is not a condition of purchase. Msg/data rates may apply. Msg frequency varies. Reply STOP to unsubscribe. Privacy Policy & Terms of Service.







