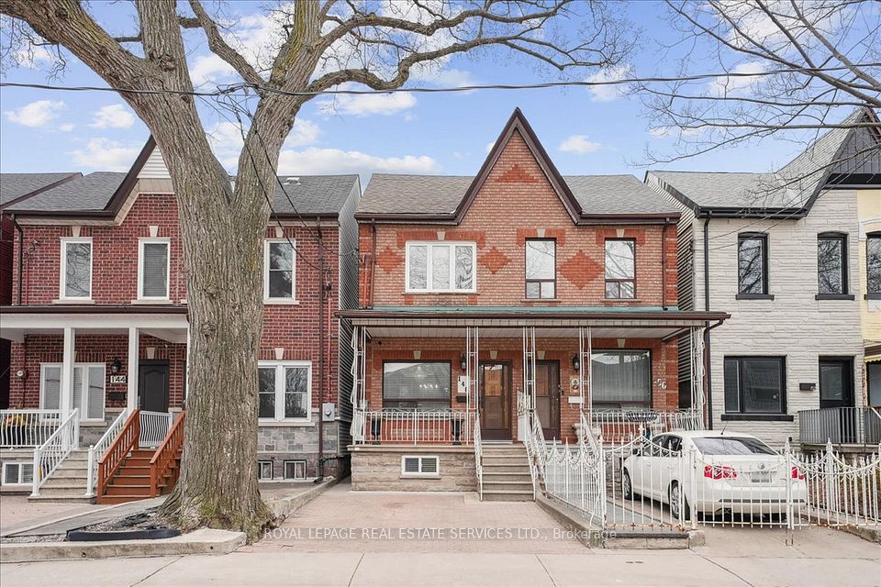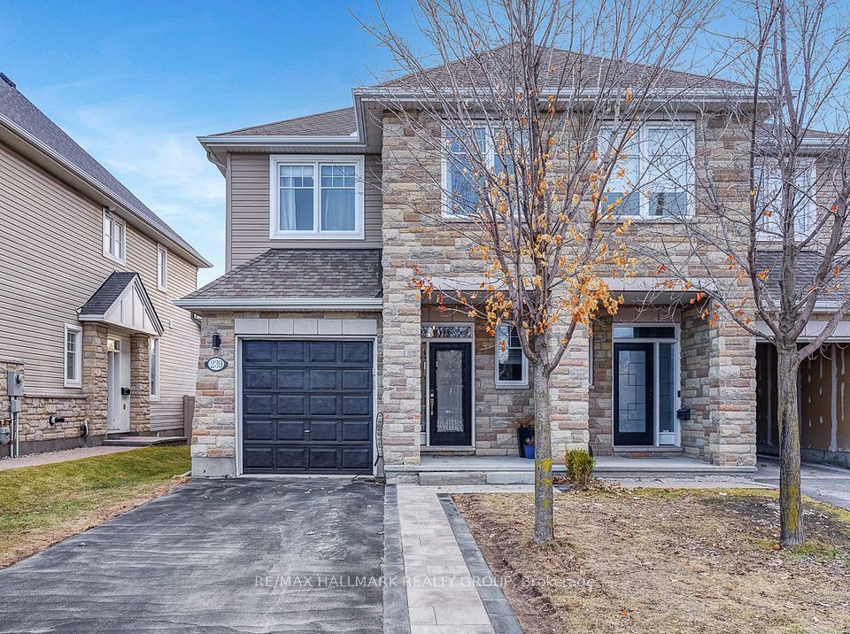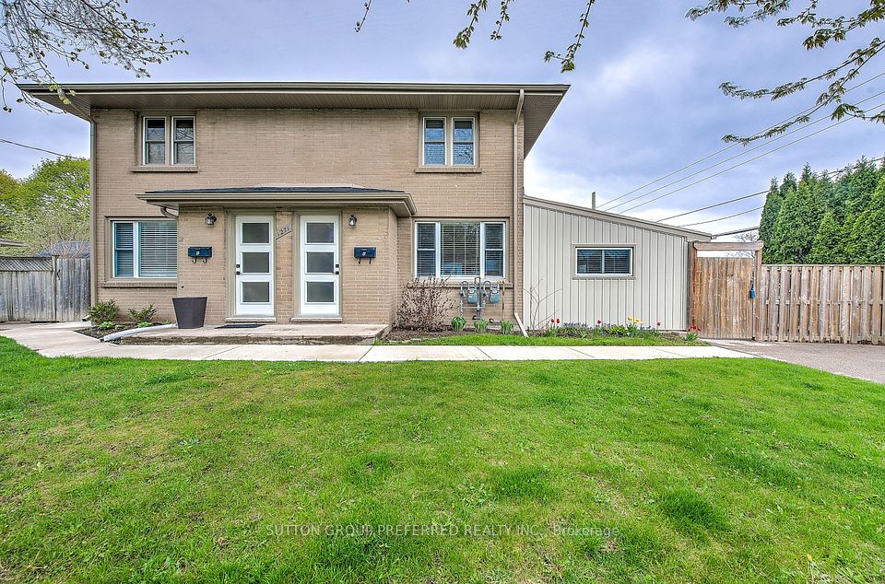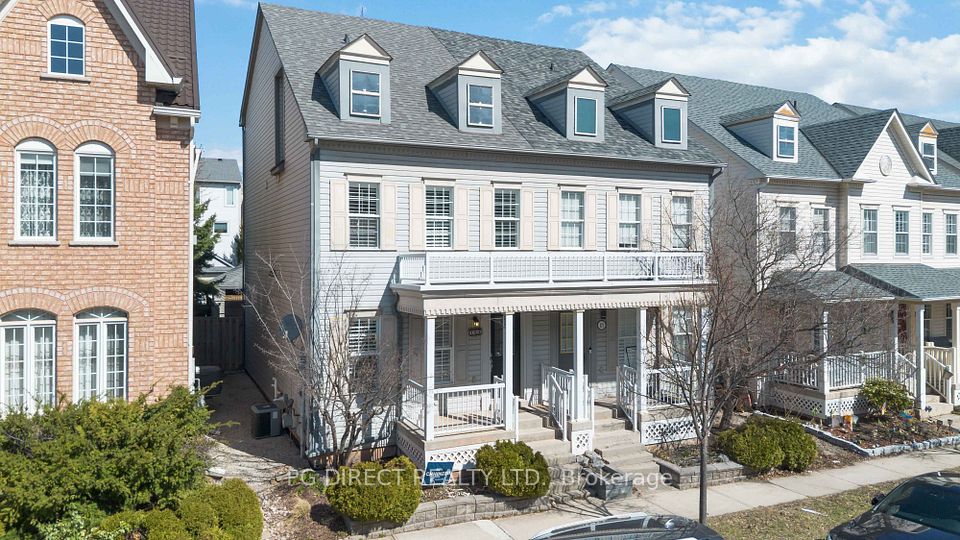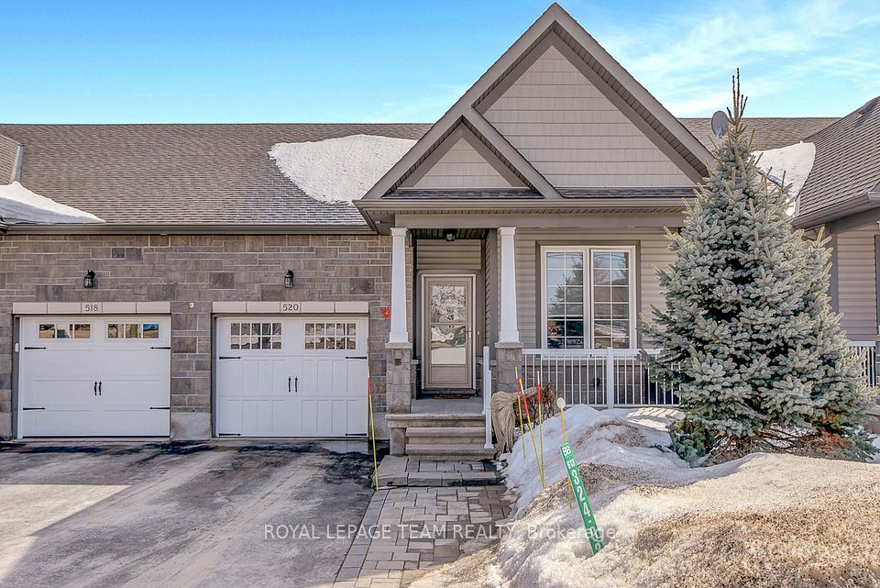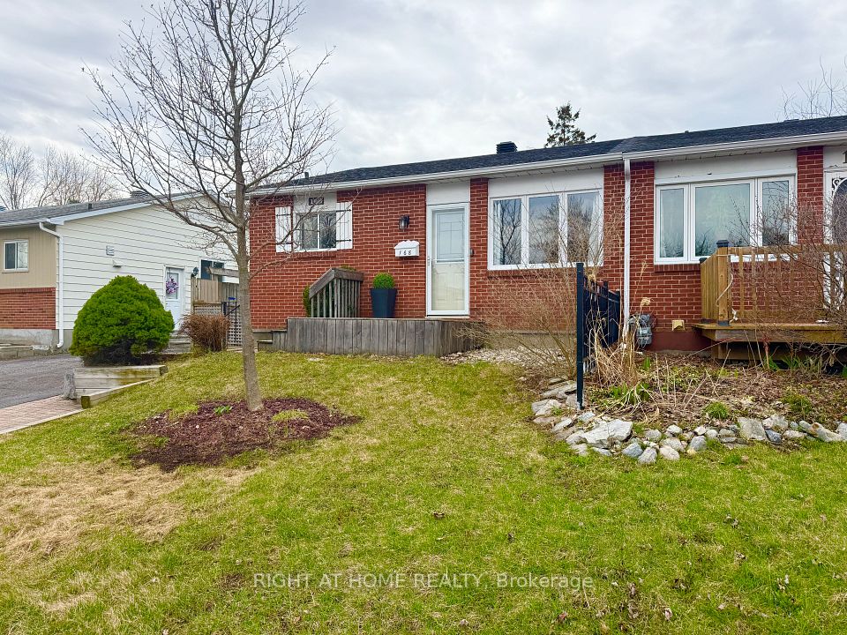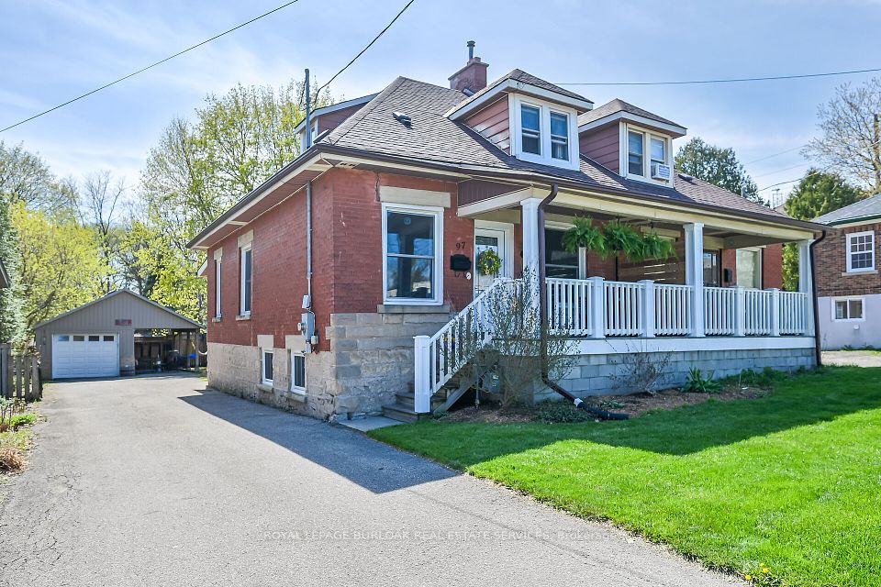$999,000
44 Mccurdy Avenue, Hamilton, ON L8B 0T5
Price Comparison
Property Description
Property type
Semi-Detached
Lot size
N/A
Style
2-Storey
Approx. Area
N/A
Room Information
| Room Type | Dimension (length x width) | Features | Level |
|---|---|---|---|
| Great Room | 3.84 x 4.01 m | N/A | Main |
| Dining Room | 3.05 x 2.54 m | N/A | Main |
| Kitchen | 3.05 x 3.66 m | N/A | Main |
| Primary Bedroom | 4.14 x 4.72 m | N/A | Second |
About 44 Mccurdy Avenue
Less than one year old! This 3 bedroom, 2.5 bath County Green Home is acentermately 1800 square feet and boasts top quality finishes throughout backing onto greenspace! The home features a fantastic open concept floor plan with spacious room sizes and sits in a quiet, family friendly neighbourhood. The main level includes a large and spacious covered entrance with natural light flooding the front foyer, a large living space for entertaining, and a gourmet eat in kitchen. The kitchen features granite counters, a large center island, stainless steel appliances-including electric stove with a hood fan.. Upstairs, there are three extremely generously sized bedrooms and a 4 piece main bath with upgraded granite countertops. The master bedroom features a large walk-in closet, as well as a 3 piece ensuite with upgraded glass in the spacious shower. The unfinished lower level has plenty of potential with great ceiling height, large windows, and rough in for a 3 piece bathroom. On the outside the home features a single car garage with electric car charger and inside entry, single car driveway and backyard backing onto parkland!
Home Overview
Last updated
Apr 24
Virtual tour
None
Basement information
Full, Unfinished
Building size
--
Status
In-Active
Property sub type
Semi-Detached
Maintenance fee
$N/A
Year built
2024
Additional Details
MORTGAGE INFO
ESTIMATED PAYMENT
Location
Some information about this property - Mccurdy Avenue

Book a Showing
Find your dream home ✨
I agree to receive marketing and customer service calls and text messages from homepapa. Consent is not a condition of purchase. Msg/data rates may apply. Msg frequency varies. Reply STOP to unsubscribe. Privacy Policy & Terms of Service.







