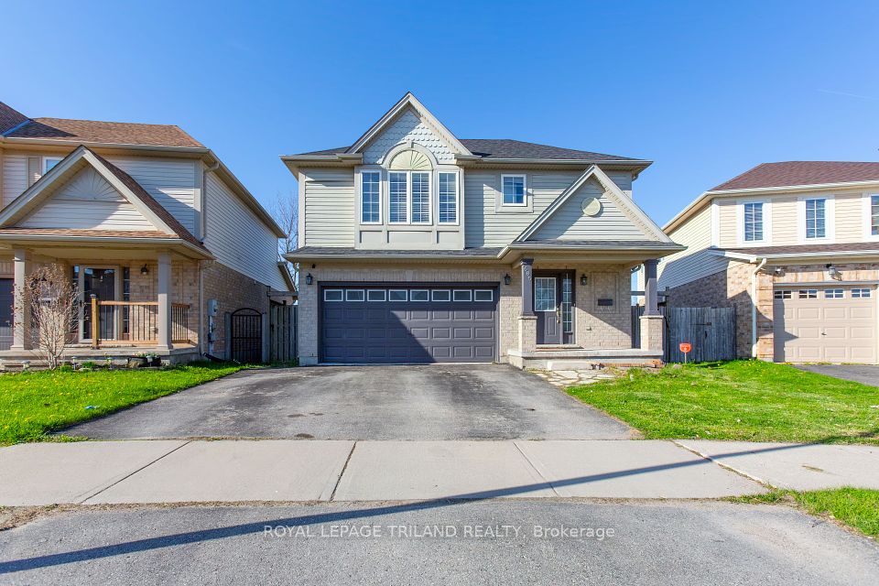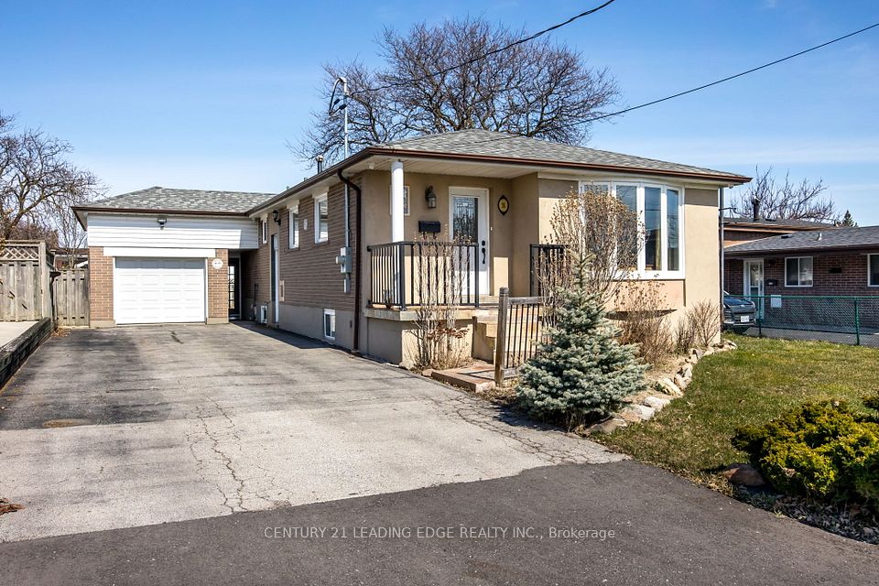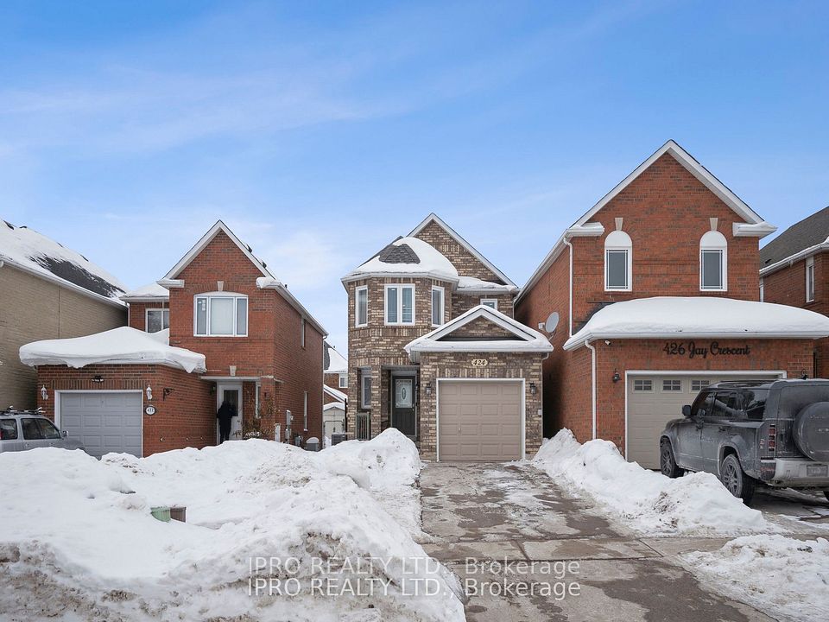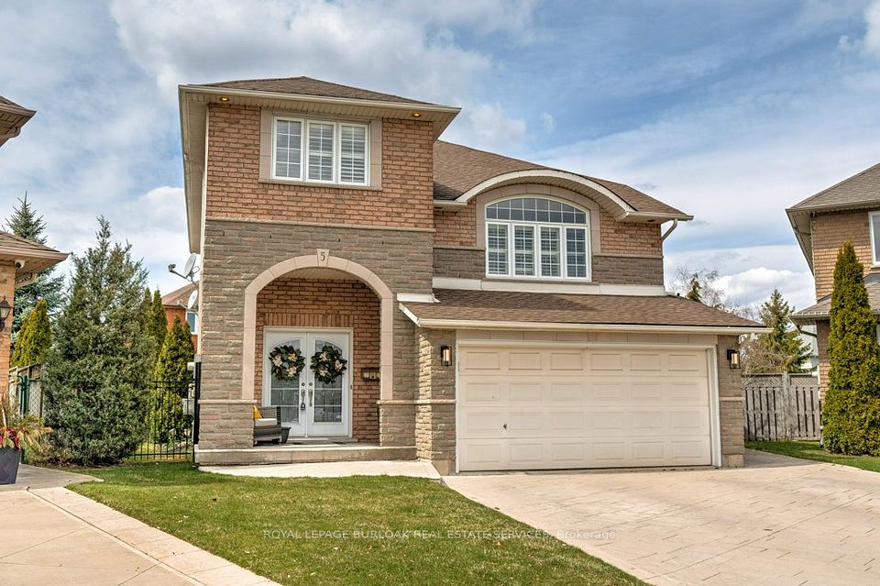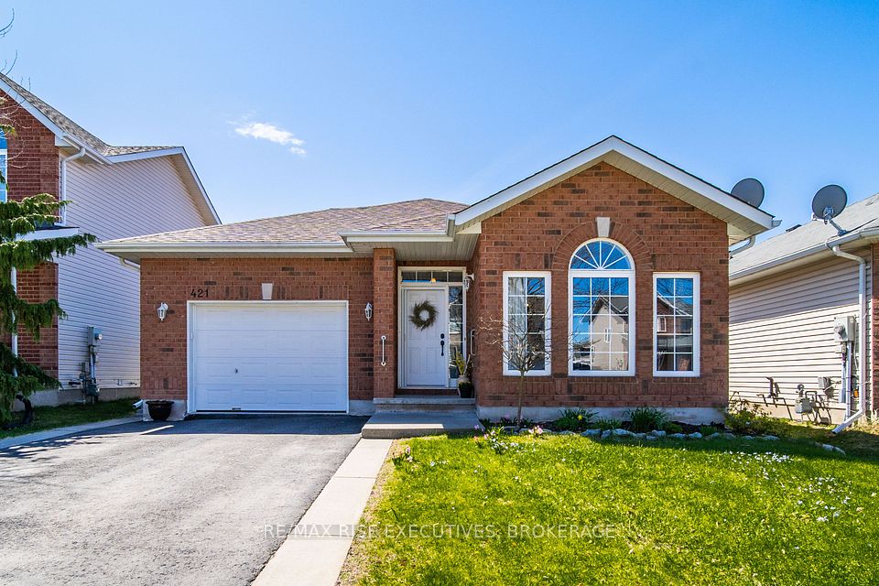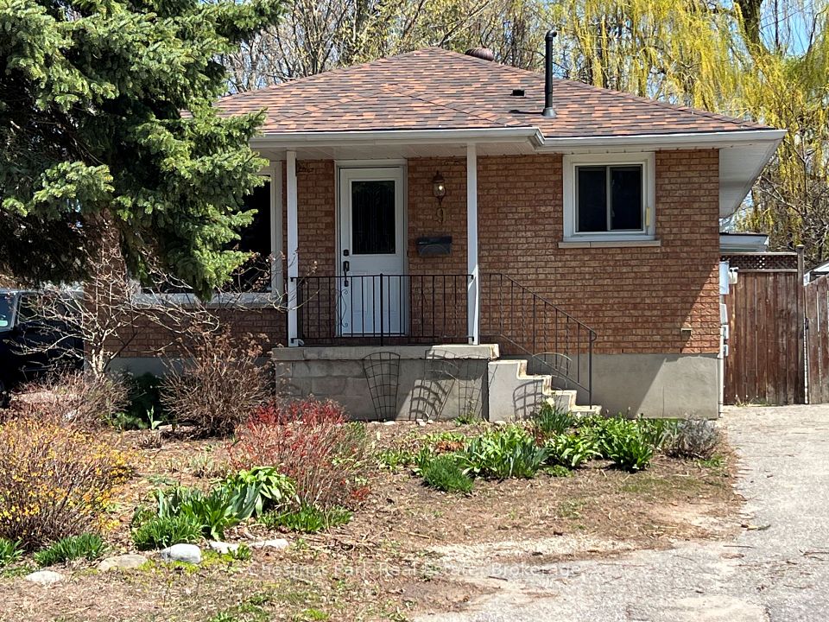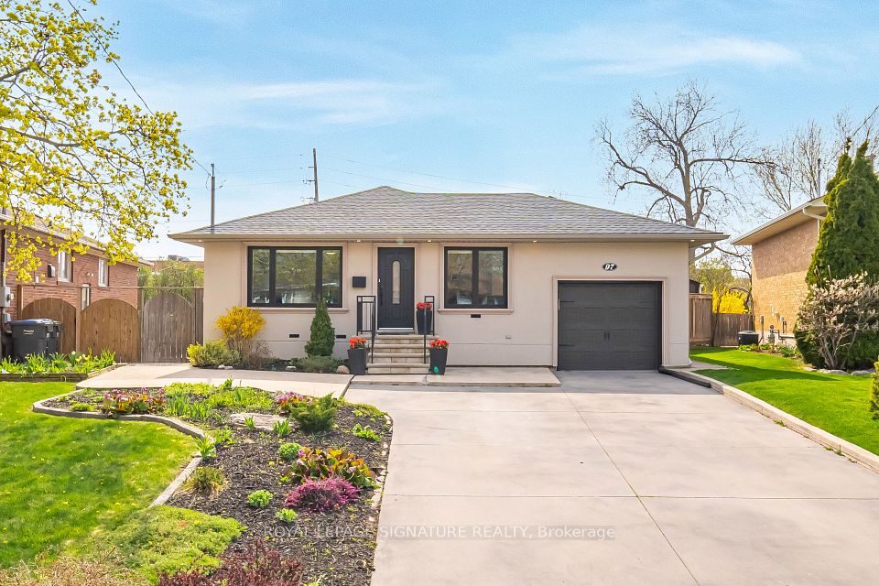$1,100,000
44 Webb Avenue, Brantford, ON N3T 6S6
Virtual Tours
Price Comparison
Property Description
Property type
Detached
Lot size
N/A
Style
2-Storey
Approx. Area
N/A
Room Information
| Room Type | Dimension (length x width) | Features | Level |
|---|---|---|---|
| Living Room | 4.27 x 5.49 m | Laminate | Main |
| Breakfast | 2.9 x 3.96 m | Tile Floor | Main |
| Kitchen | 3.05 x 3.96 m | Tile Floor | Main |
| Family Room | 4.27 x 5.49 m | Laminate | Main |
About 44 Webb Avenue
Welcome to 44 Webb Avenue, Brantford, a Stunning ALL Brick Ashley Model Home offered for the First Time. Situated on a Quiet Street, This Beautifully maintained property and tastefully decorated site on a 50' x 114 ft lot and boasts 2800 sq.ft of above ground living space, offering both comfort and style with numerous upgrades totaling approximately $180,000. Outdoor enhancements include a composite deck, a grass free backyard with stamped and broom finish concrete, a cedar wood gazebo with an outdoor speaker system and string lights, two way backyard entry, and a concrete driveway with stamped concrete landscaping at the front. Indoors, you'll find a maple kitchen with granite countertops upgraded in 2017, hardwood floors on the second floor installed in 2025, and a fully finished basement featuring a noise-proof home theatre, bedroom, living room, full washroom, rough-in kitchen and ample storage spaces. This home is carpet free with oak stairs, equipped with water softner, RO water filter system, central vacuum and a newer roof (2020). All Appliances are less than 5 years old. Perefect for Families or those who love to entertain or raising a family, 44 Webb Avenue is a True Gem offering True Value for Money. Don't Miss the chance to make this your New Home!!
Home Overview
Last updated
Apr 12
Virtual tour
None
Basement information
Finished
Building size
--
Status
In-Active
Property sub type
Detached
Maintenance fee
$N/A
Year built
2025
Additional Details
MORTGAGE INFO
ESTIMATED PAYMENT
Location
Some information about this property - Webb Avenue

Book a Showing
Find your dream home ✨
I agree to receive marketing and customer service calls and text messages from homepapa. Consent is not a condition of purchase. Msg/data rates may apply. Msg frequency varies. Reply STOP to unsubscribe. Privacy Policy & Terms of Service.







