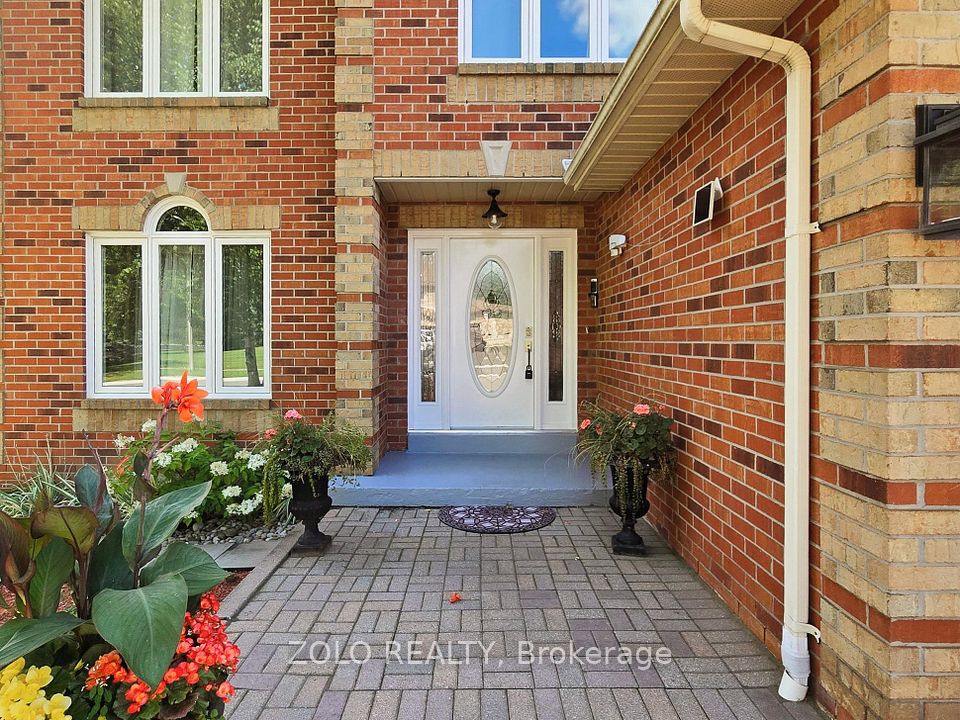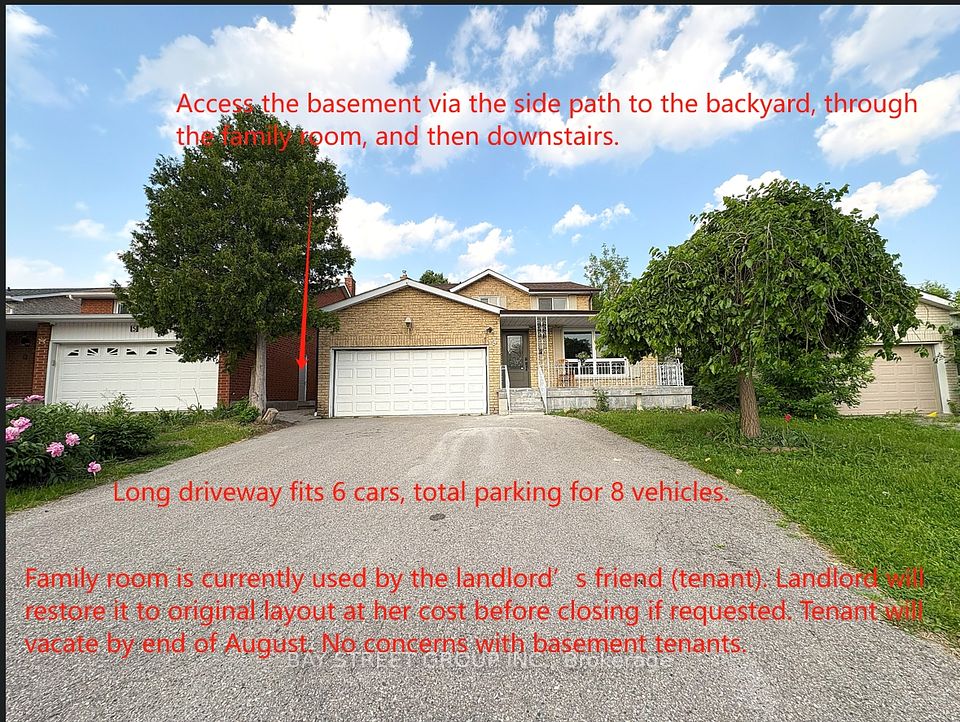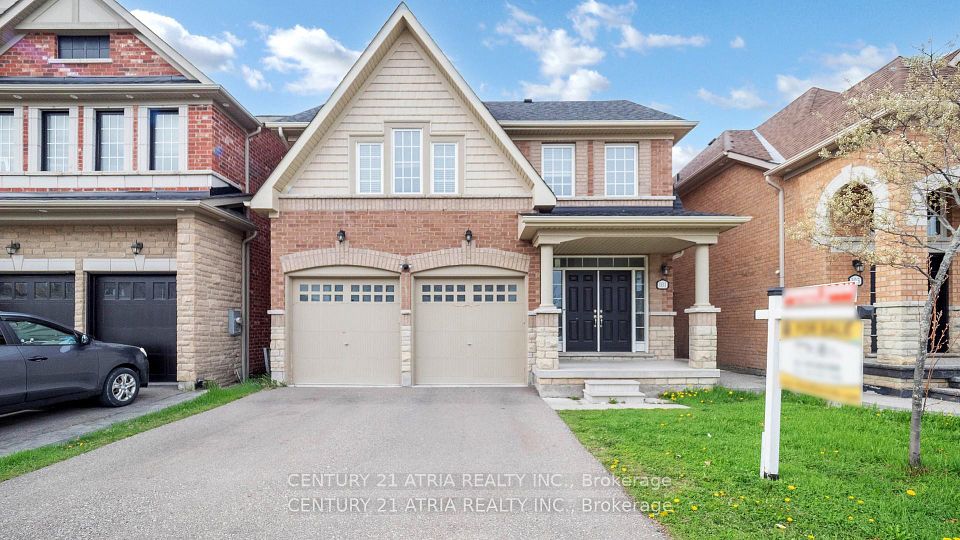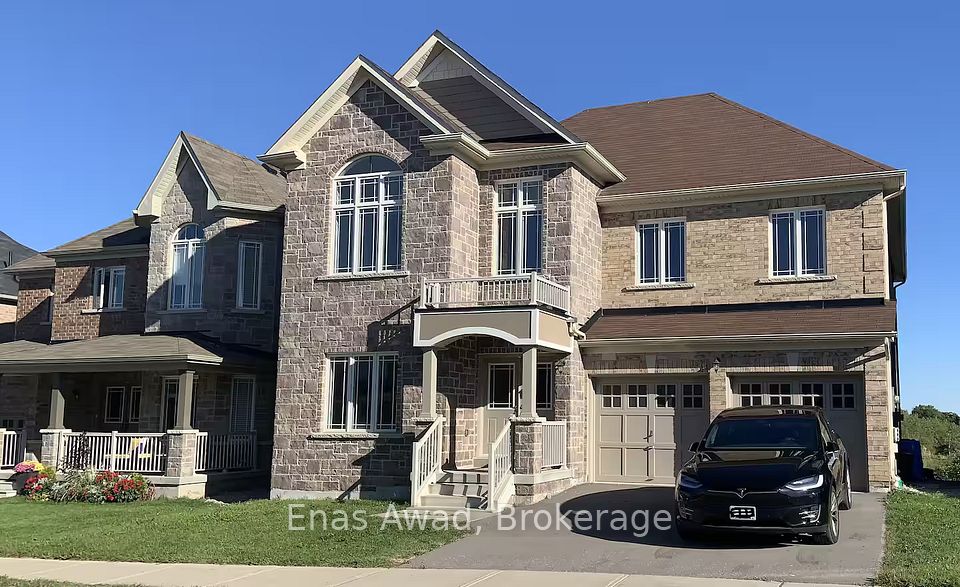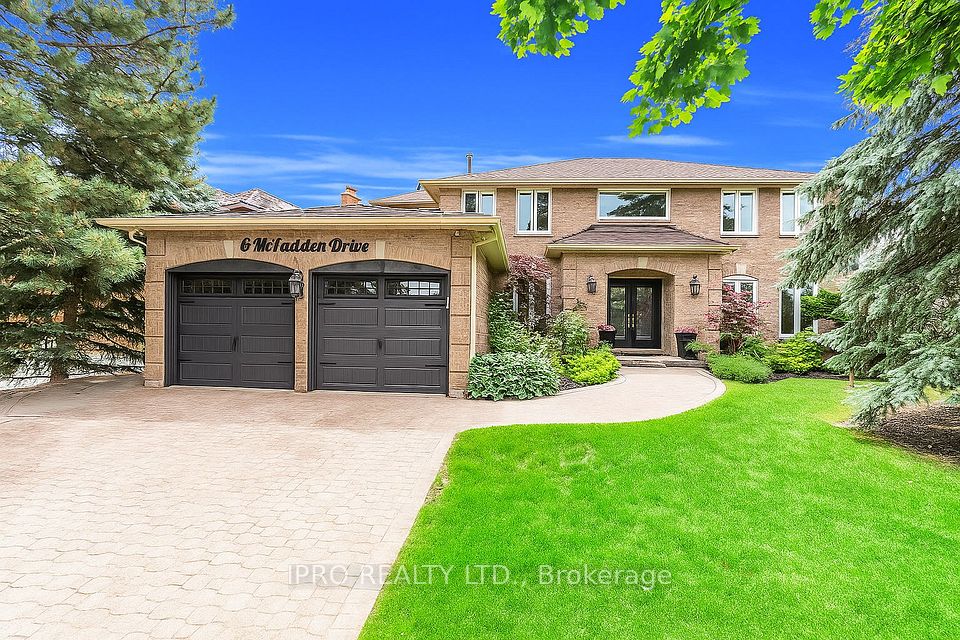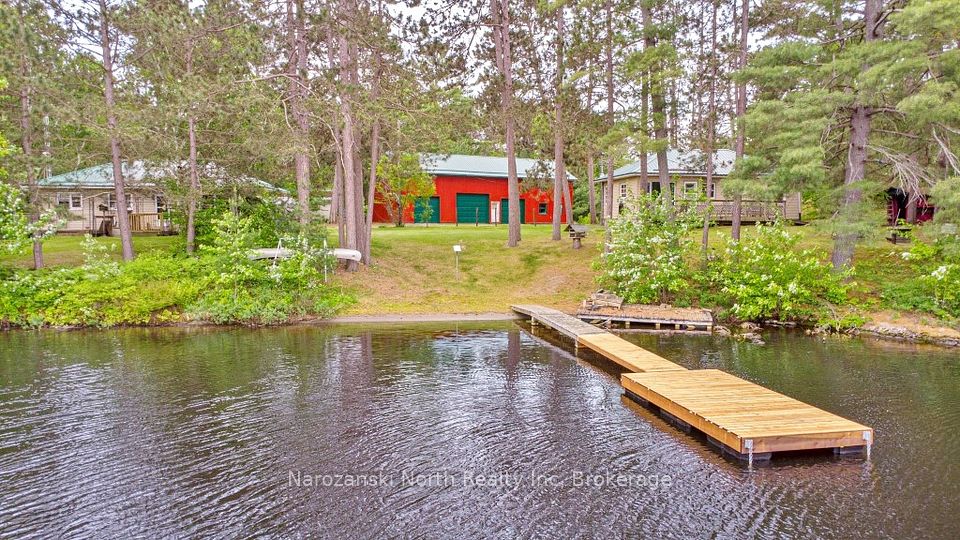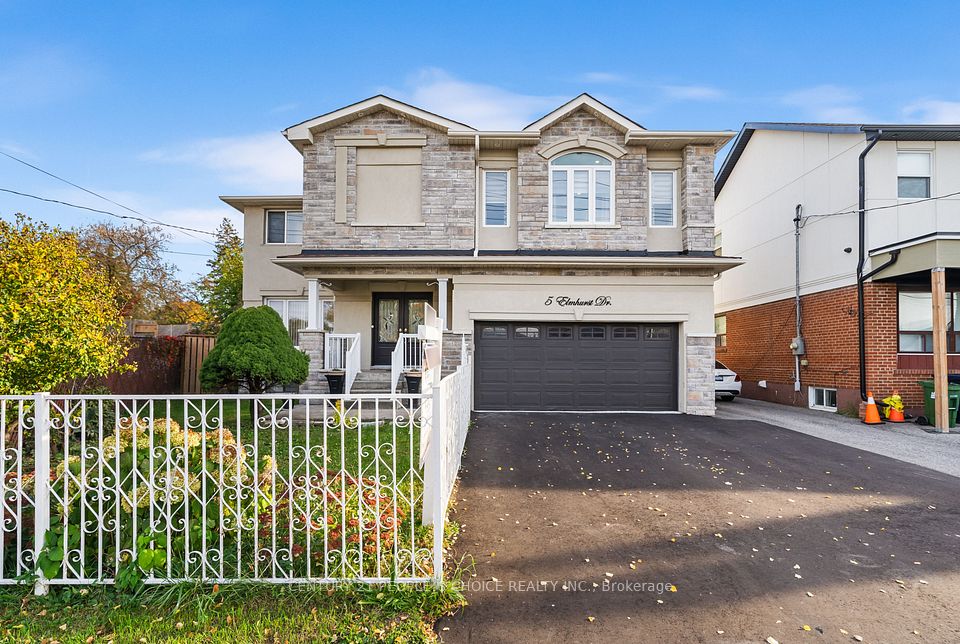
$1,499,000
Last price change May 23
44 Yarmouth Street, Brampton, ON L7A 4X4
Price Comparison
Property Description
Property type
Detached
Lot size
N/A
Style
2-Storey
Approx. Area
N/A
Room Information
| Room Type | Dimension (length x width) | Features | Level |
|---|---|---|---|
| Kitchen | 4.31 x 2.68 m | Tile Floor, Centre Island, Pot Lights | Main |
| Breakfast | 4.31 x 3.23 m | Tile Floor, W/O To Yard, Pot Lights | Main |
| Living Room | 5.95 x 3.85 m | Hardwood Floor, Combined w/Dining, Pot Lights | Main |
| Dining Room | 5.95 x 3.85 m | Hardwood Floor, Combined w/Living, Pot Lights | Main |
About 44 Yarmouth Street
****POWER OF SALE**** Vacant And Easy To Show. Great Opportunity. Detached Stone And Stucco 5 Bedroom Luxury Executive Home Backing Onto Greenspace. Beautiful Double Door Entryway And Front Hall. The Kitchen Is A Gourmet Cook's Delight With Granite Countertops, Centre Island And Backsplash. Located Off The Kitchen Is A Servery And Large Pantry. Walkout From The Breakfast Room To The Fenced Rear Yard. The Open Concept Family Room Has A Beautifully Coffered Ceiling And A Fireplace. Loads Of Potlights Throughout And 9 Foot Ceilings. The Perfect Home For Entertaining. The Grand Primary Bedroom Has a 5 Piece Ensuite Bathroom And His And Hers Walk In Closets. All the Bedrooms Are Generously Sized. Conveniently Located 2nd floor Laundry Room. A Walkup Provides Easy Access To The Basement. Enjoy Having a Kitchen, 2 Additional Bedrooms And a Rec Room In The Fully Finished Basement Plus Another Kitchen And Finished Area.
Home Overview
Last updated
Jun 6
Virtual tour
None
Basement information
Walk-Out, Finished
Building size
--
Status
In-Active
Property sub type
Detached
Maintenance fee
$N/A
Year built
--
Additional Details
MORTGAGE INFO
ESTIMATED PAYMENT
Location
Some information about this property - Yarmouth Street

Book a Showing
Find your dream home ✨
I agree to receive marketing and customer service calls and text messages from homepapa. Consent is not a condition of purchase. Msg/data rates may apply. Msg frequency varies. Reply STOP to unsubscribe. Privacy Policy & Terms of Service.






