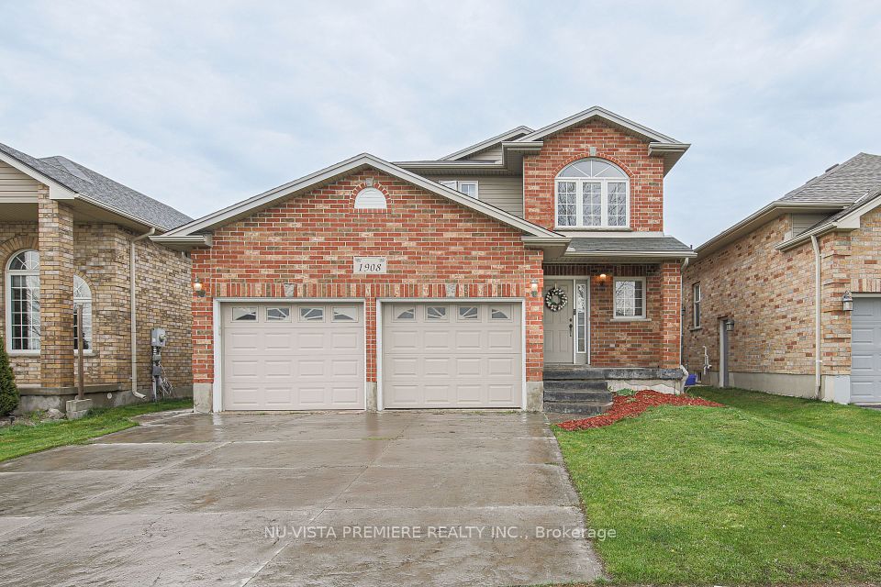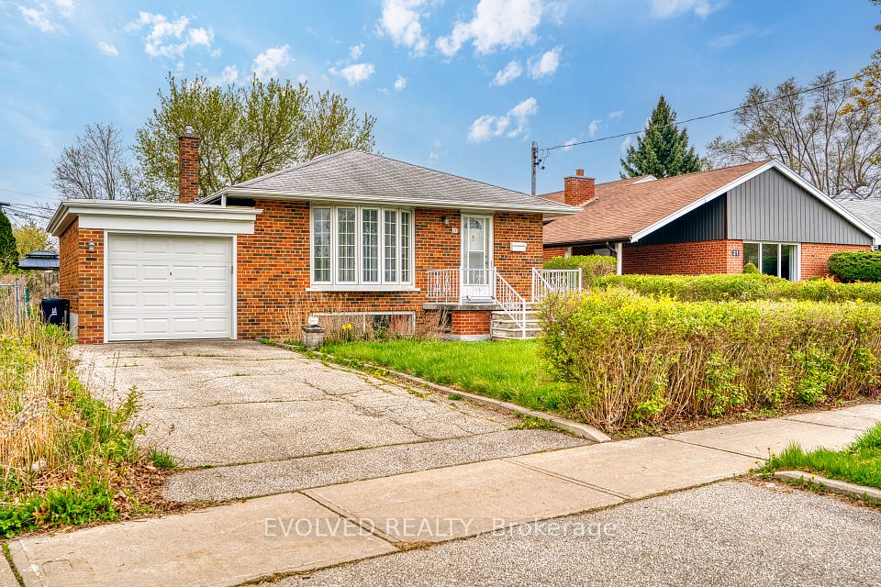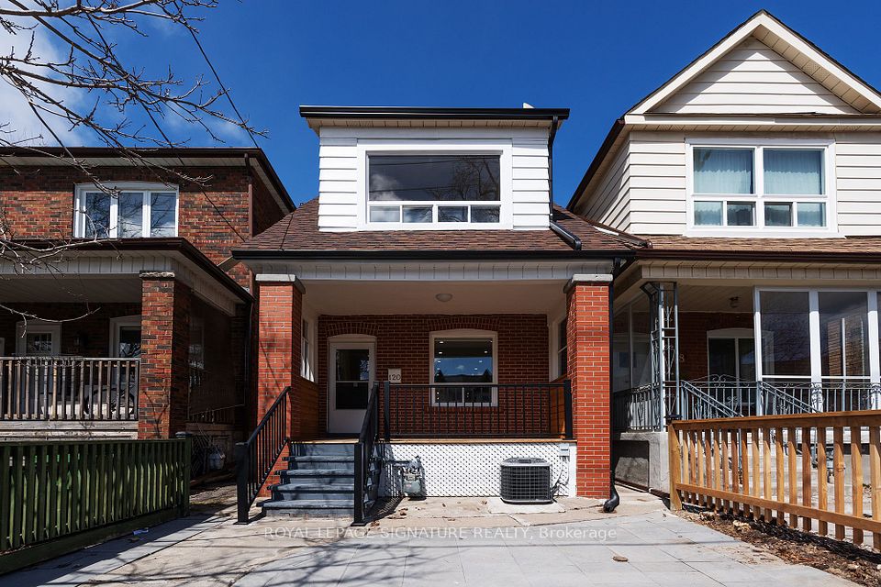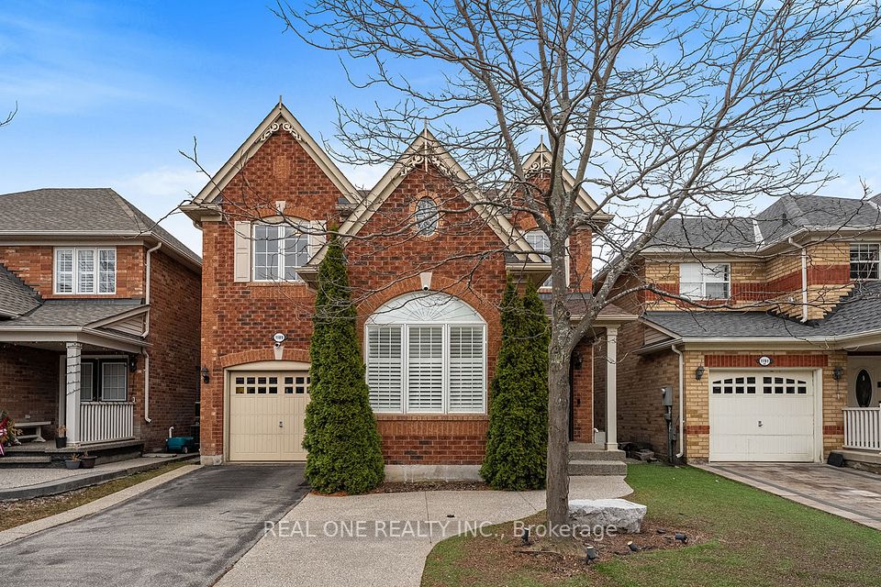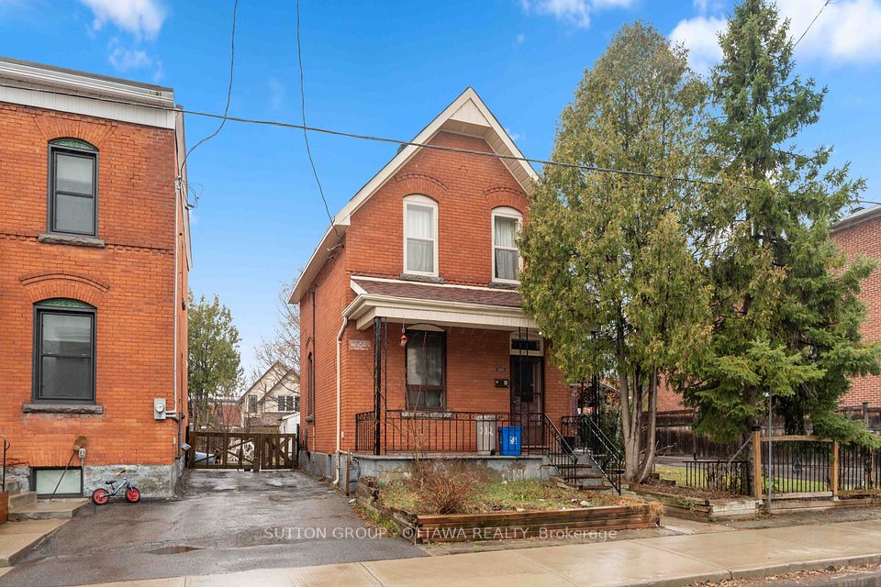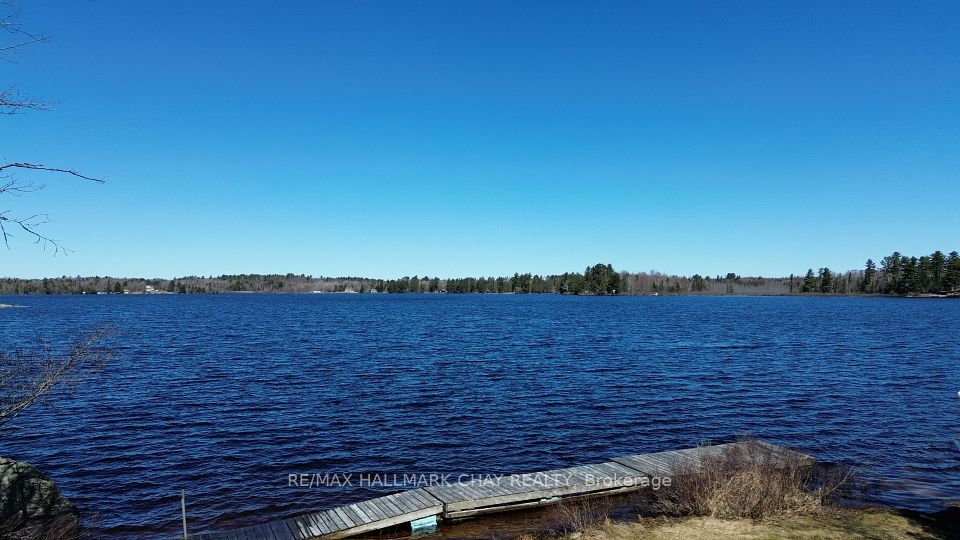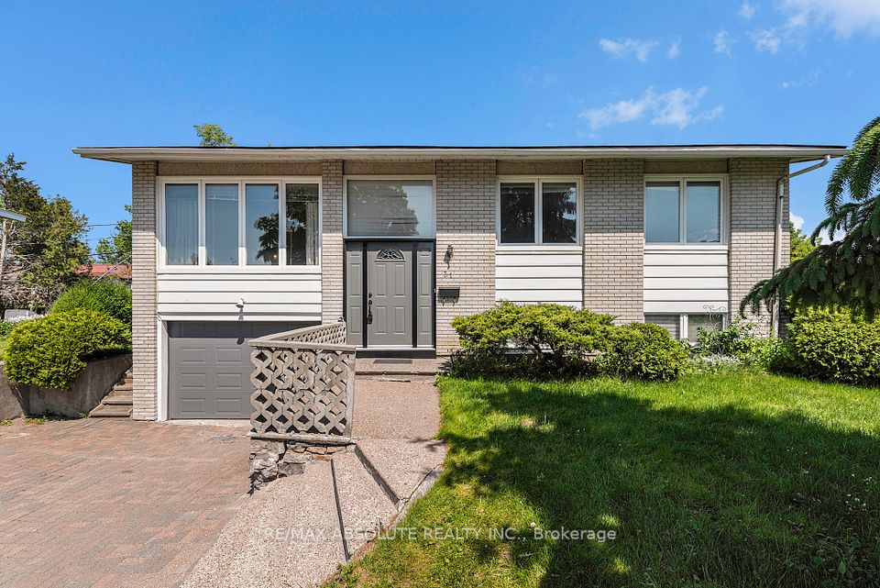$749,900
440 Black Cherry Crescent, Shelburne, ON L9V 3Y7
Virtual Tours
Price Comparison
Property Description
Property type
Detached
Lot size
N/A
Style
2-Storey
Approx. Area
N/A
Room Information
| Room Type | Dimension (length x width) | Features | Level |
|---|---|---|---|
| Kitchen | 2.47 x 2.32 m | Backsplash, Granite Counters | Main |
| Breakfast | 2.47 x 2.17 m | Ceramic Floor, Combined w/Kitchen, Overlooks Backyard | Main |
| Family Room | 3.38 x 4.42 m | Hardwood Floor, Gas Fireplace, Overlooks Backyard | Main |
| Primary Bedroom | 4.5 x 3.81 m | His and Hers Closets, 4 Pc Ensuite, Broadloom | Second |
About 440 Black Cherry Crescent
Welcome to 440 Black Cherry crescent! Nestled in the beautiful Town of Shelburne. Step inside this meticulously maintained home and discover the inviting living spaces. The open concept design ensures a seamless flow room to room making it a perfect space for entertaining. This spacious 3 bedroom, 3 bathroom is bathed in sunlight, illuminating every corner of the home. Walkout to a beautiful backyard with plenty of greenspace for kids and pets to enjoy. The large two-car garage offers convenience and ample storage. This home is surrounded by amenities such as grocery stores, restaurants, schools, parks and more. Don't miss the opportunity to make this gorgeous home yours. Book your private showing today!
Home Overview
Last updated
Apr 11
Virtual tour
None
Basement information
Full, Walk-Up
Building size
--
Status
In-Active
Property sub type
Detached
Maintenance fee
$N/A
Year built
--
Additional Details
MORTGAGE INFO
ESTIMATED PAYMENT
Location
Some information about this property - Black Cherry Crescent

Book a Showing
Find your dream home ✨
I agree to receive marketing and customer service calls and text messages from homepapa. Consent is not a condition of purchase. Msg/data rates may apply. Msg frequency varies. Reply STOP to unsubscribe. Privacy Policy & Terms of Service.







